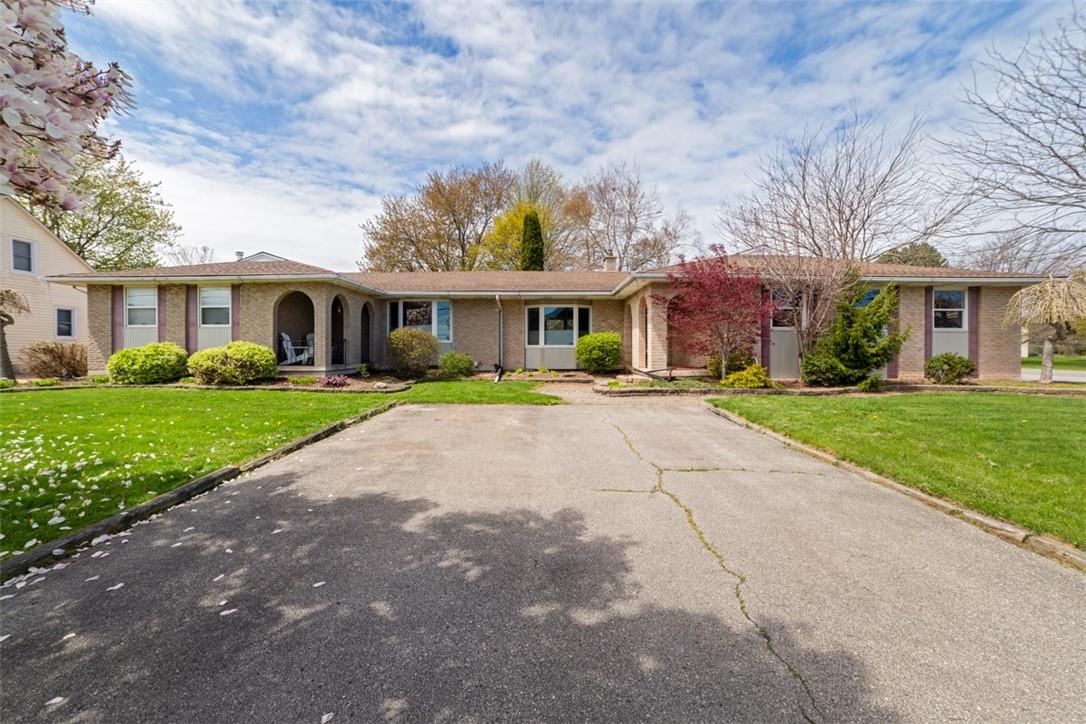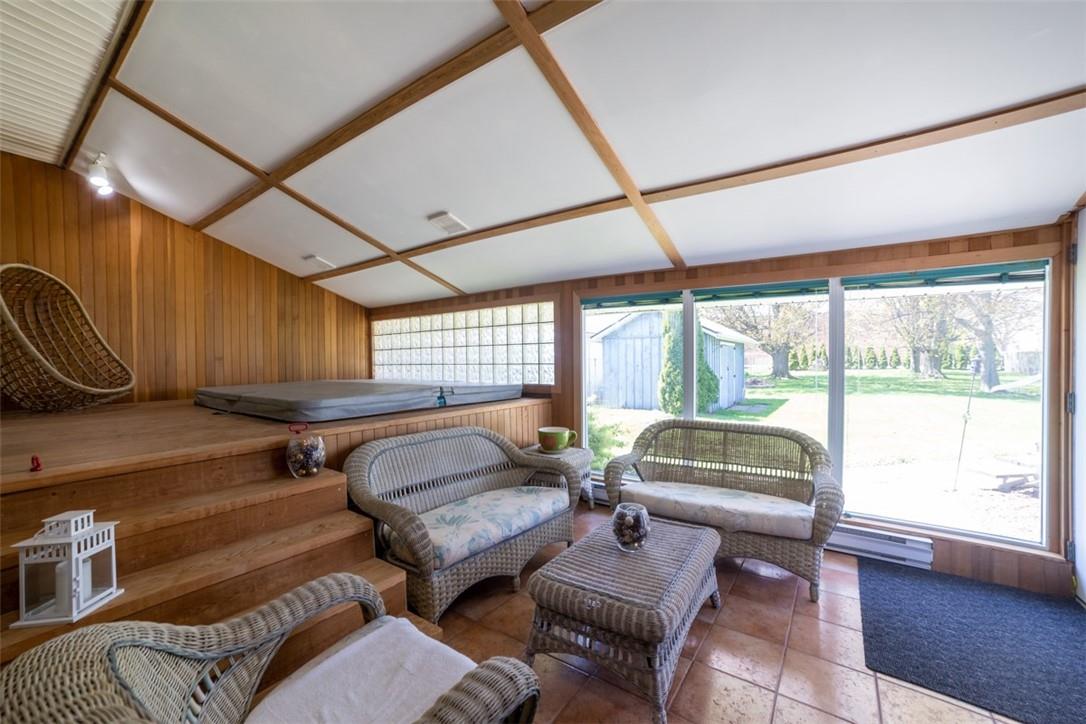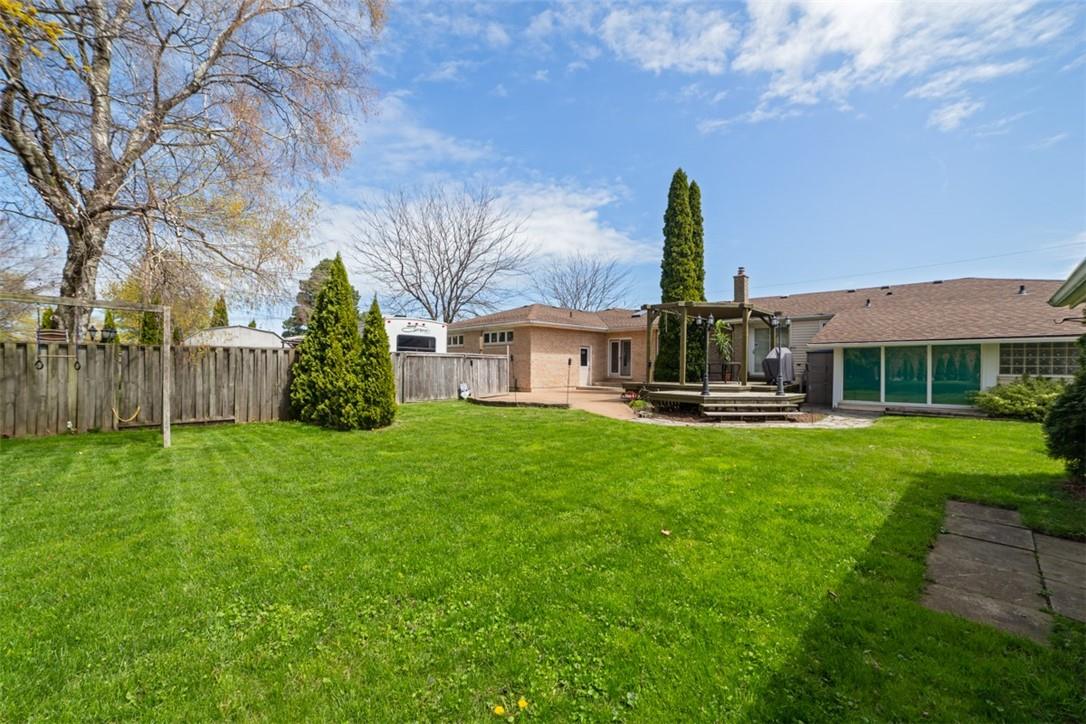1882 Creek Road Niagara-On-The-Lake, Ontario L0S 1J0
3 Bedroom
4 Bathroom
2000 sqft
Bungalow
Central Air Conditioning
Forced Air
$1,399,000
Welcome to 1882 Creek Road! This stunning 3-bedroom, 2-bathroom home is sure to impress with its massive 63 x 28.5 5.4 feet (approx) garage that can be used as an auto shop, workshop or extra storage. The possibilities are endless! This detached bungalow is situated on a corner lot located in the highly sought-after Lakeshore area. Features a fully finished basement that has a separate entrance leading to the garage. Gardeners delight in endless possibilities to create their own backyard oasis and a garden shed! Close to many Wineries and other amenities. Absolutely nothing to do but move in! (id:50584)
Property Details
| MLS® Number | H4195013 |
| Property Type | Single Family |
| Equipment Type | Water Heater |
| Features | Double Width Or More Driveway, Paved Driveway |
| Parking Space Total | 14 |
| Rental Equipment Type | Water Heater |
Building
| Bathroom Total | 4 |
| Bedrooms Above Ground | 3 |
| Bedrooms Total | 3 |
| Appliances | Window Coverings |
| Architectural Style | Bungalow |
| Basement Development | Finished |
| Basement Type | Full (finished) |
| Constructed Date | 1973 |
| Construction Style Attachment | Detached |
| Cooling Type | Central Air Conditioning |
| Exterior Finish | Brick |
| Foundation Type | Poured Concrete |
| Half Bath Total | 2 |
| Heating Fuel | Natural Gas |
| Heating Type | Forced Air |
| Stories Total | 1 |
| Size Exterior | 2000 Sqft |
| Size Interior | 2000 Sqft |
| Type | House |
| Utility Water | Municipal Water |
Parking
| Attached Garage |
Land
| Acreage | No |
| Sewer | Municipal Sewage System |
| Size Depth | 250 Ft |
| Size Frontage | 120 Ft |
| Size Irregular | 120 X 250 |
| Size Total Text | 120 X 250|under 1/2 Acre |
| Zoning Description | R1 |
Rooms
| Level | Type | Length | Width | Dimensions |
|---|---|---|---|---|
| Basement | Roughed-in Bathroom | Measurements not available | ||
| Basement | Laundry Room | Measurements not available | ||
| Basement | 3pc Bathroom | Measurements not available | ||
| Basement | Media | 16' 3'' x 13' 3'' | ||
| Basement | Games Room | 13' 5'' x 21' 1'' | ||
| Basement | Recreation Room | 24' 1'' x 15' 10'' | ||
| Ground Level | Bedroom | 8' 0'' x 11' 11'' | ||
| Ground Level | Bedroom | 10' 0'' x 9' 5'' | ||
| Ground Level | Primary Bedroom | 11' 5'' x 13' 6'' | ||
| Ground Level | 4pc Bathroom | Measurements not available | ||
| Ground Level | 2pc Bathroom | Measurements not available | ||
| Ground Level | Family Room | 21' 6'' x 15' 4'' | ||
| Ground Level | Kitchen | 12' 10'' x 8' 9'' | ||
| Ground Level | Dinette | 12' 10'' x 8' 3'' | ||
| Ground Level | Living Room | 11' 5'' x 20' 3'' |
https://www.realtor.ca/real-estate/26935526/1882-creek-road-niagara-on-the-lake














































