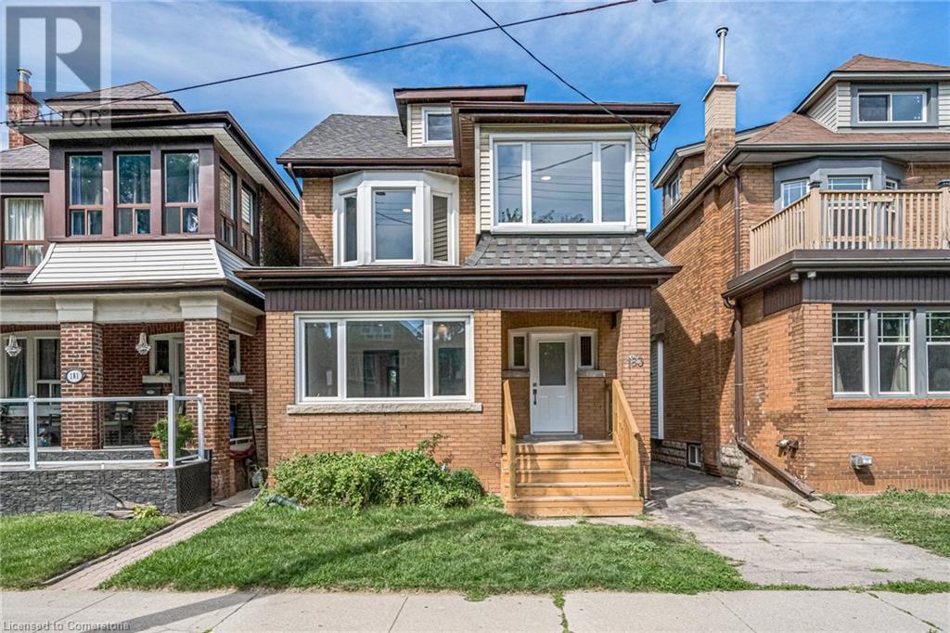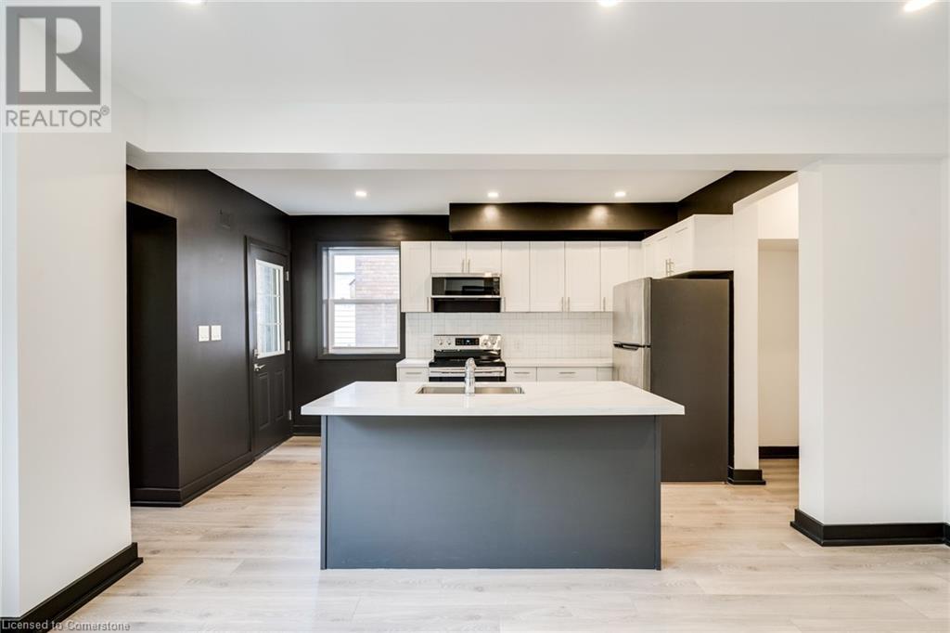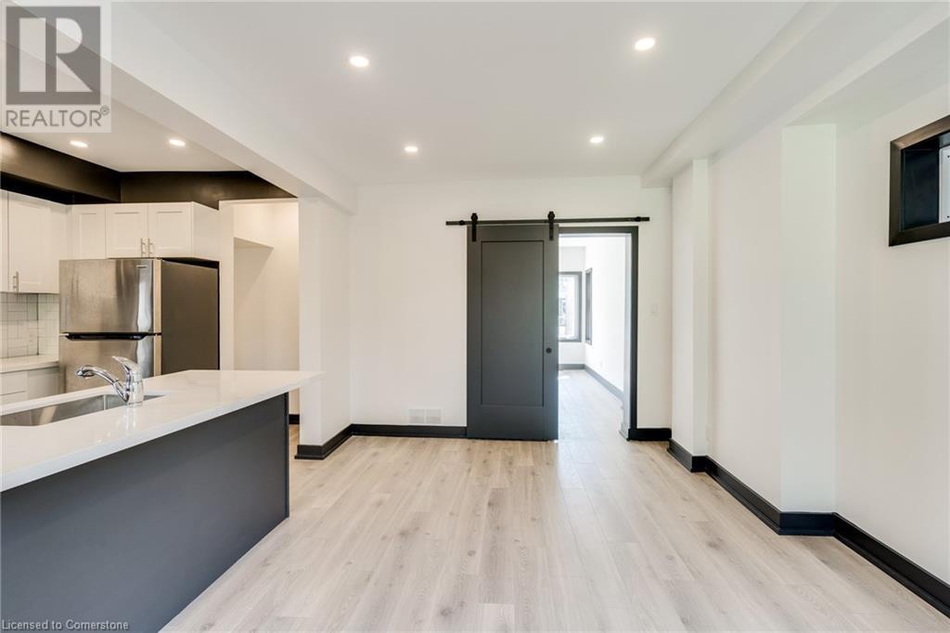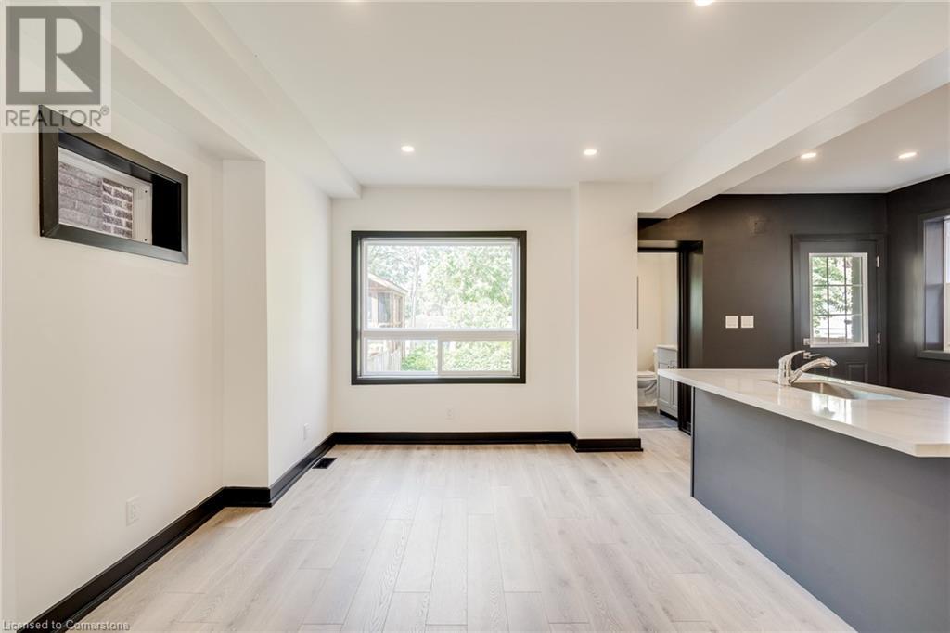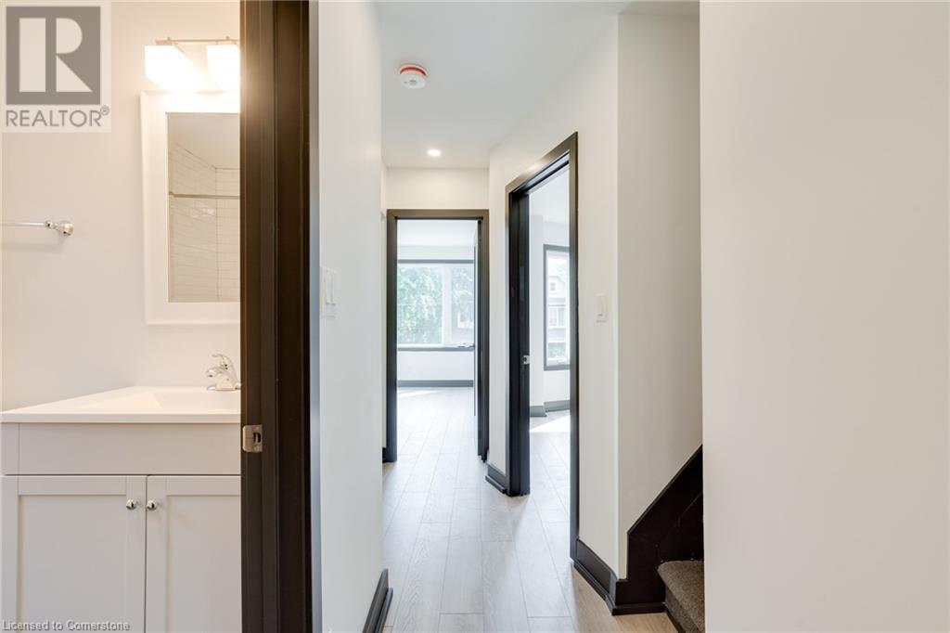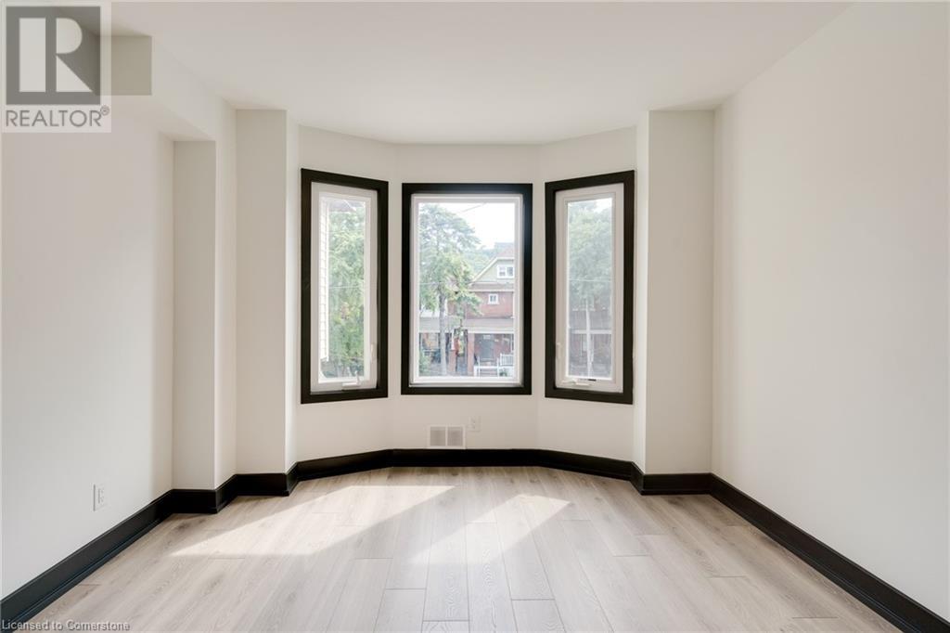183 Maplewood Avenue Hamilton, Ontario L8M 1X6
4 Bedroom
3 Bathroom
2186 sqft
Central Air Conditioning
Forced Air
$929,000
Welcome to 183 Maplewood Avenue, a renovated (2020) triplex in a desirable Hamilton neighbourhood, generating $5,100 in monthly rental income. This property features three self-contained units: a main floor 1-bedroom, 1-bathroom unit ($1,750/month), an upper 2-bedroom + loft, 1-bathroom unit ($1,900/month), and a lower-level 1-bedroom, 1-bathroom unit ($1,450/month), all with separate hydro meters and in-unit laundry. Located near schools, Gage Park, and family-friendly amenities. (id:50584)
Property Details
| MLS® Number | 40688007 |
| Property Type | Single Family |
| Neigbourhood | The Delta |
| AmenitiesNearBy | Public Transit, Schools |
| Features | Shared Driveway, In-law Suite |
| ParkingSpaceTotal | 1 |
Building
| BathroomTotal | 3 |
| BedroomsAboveGround | 3 |
| BedroomsBelowGround | 1 |
| BedroomsTotal | 4 |
| Appliances | Dishwasher, Dryer, Microwave, Refrigerator, Stove, Washer, Hood Fan |
| BasementDevelopment | Finished |
| BasementType | Full (finished) |
| ConstructionStyleAttachment | Detached |
| CoolingType | Central Air Conditioning |
| ExteriorFinish | Brick |
| HeatingType | Forced Air |
| StoriesTotal | 3 |
| SizeInterior | 2186 Sqft |
| Type | House |
| UtilityWater | Municipal Water |
Land
| Acreage | No |
| LandAmenities | Public Transit, Schools |
| Sewer | Municipal Sewage System |
| SizeDepth | 90 Ft |
| SizeFrontage | 26 Ft |
| SizeTotalText | Under 1/2 Acre |
| ZoningDescription | D |
Rooms
| Level | Type | Length | Width | Dimensions |
|---|---|---|---|---|
| Second Level | Bedroom | 10'10'' x 12'9'' | ||
| Second Level | Bedroom | 8'0'' x 12'6'' | ||
| Second Level | Kitchen | 9'0'' x 11'8'' | ||
| Second Level | 4pc Bathroom | Measurements not available | ||
| Second Level | Foyer | 7'8'' x 8'2'' | ||
| Third Level | Living Room | 20'4'' x 22'2'' | ||
| Basement | Laundry Room | Measurements not available | ||
| Basement | Bedroom | 10'10'' x 12'3'' | ||
| Basement | 3pc Bathroom | Measurements not available | ||
| Basement | Kitchen | 19'0'' x 13'8'' | ||
| Basement | Foyer | 7'0'' x 11'2'' | ||
| Main Level | Bedroom | 10'2'' x 15'10'' | ||
| Main Level | Living Room | 9'1'' x 16'0'' | ||
| Main Level | Laundry Room | Measurements not available | ||
| Main Level | 4pc Bathroom | Measurements not available | ||
| Main Level | Kitchen | 9'6'' x 14'0'' |
https://www.realtor.ca/real-estate/27794084/183-maplewood-avenue-hamilton



