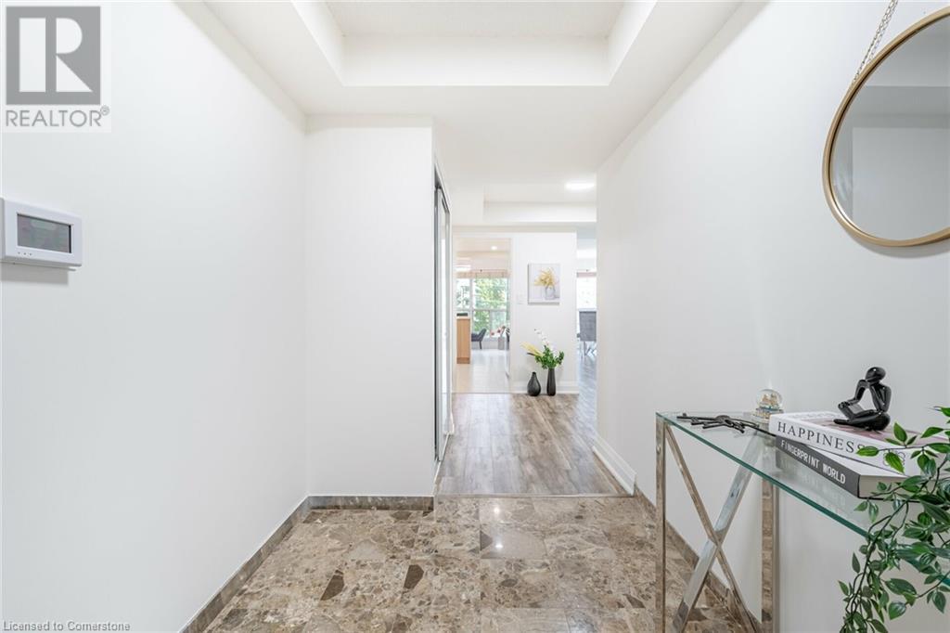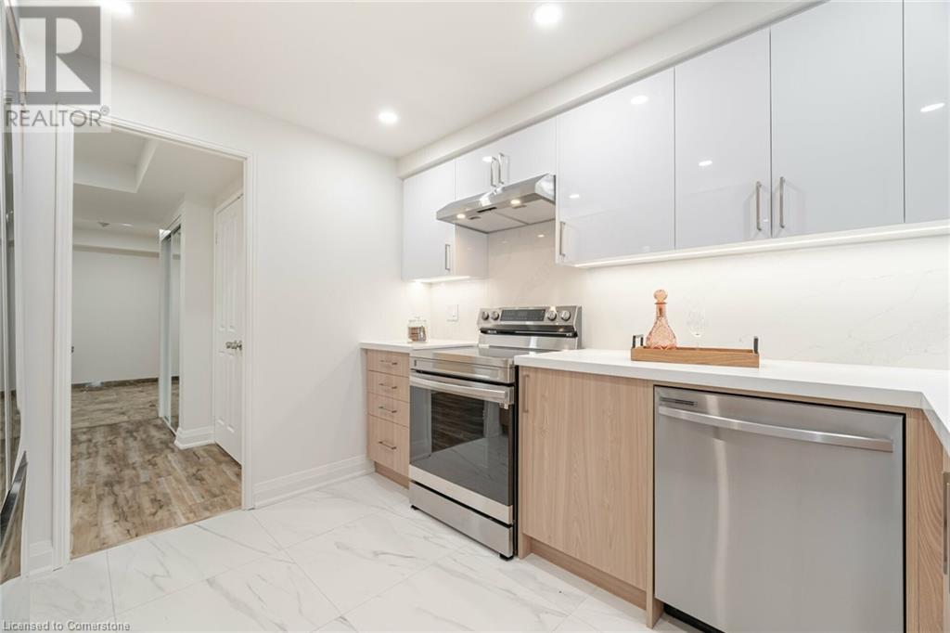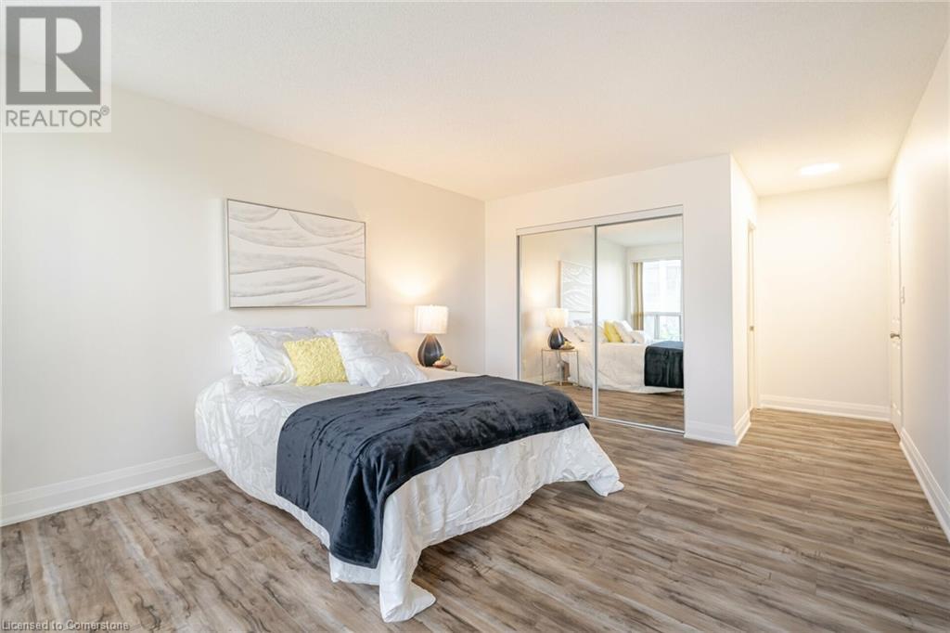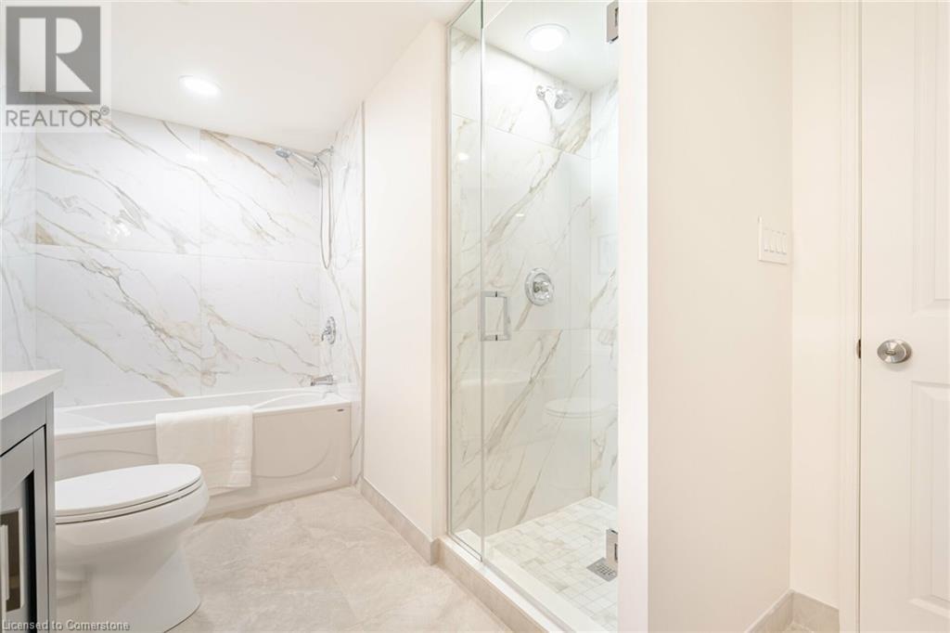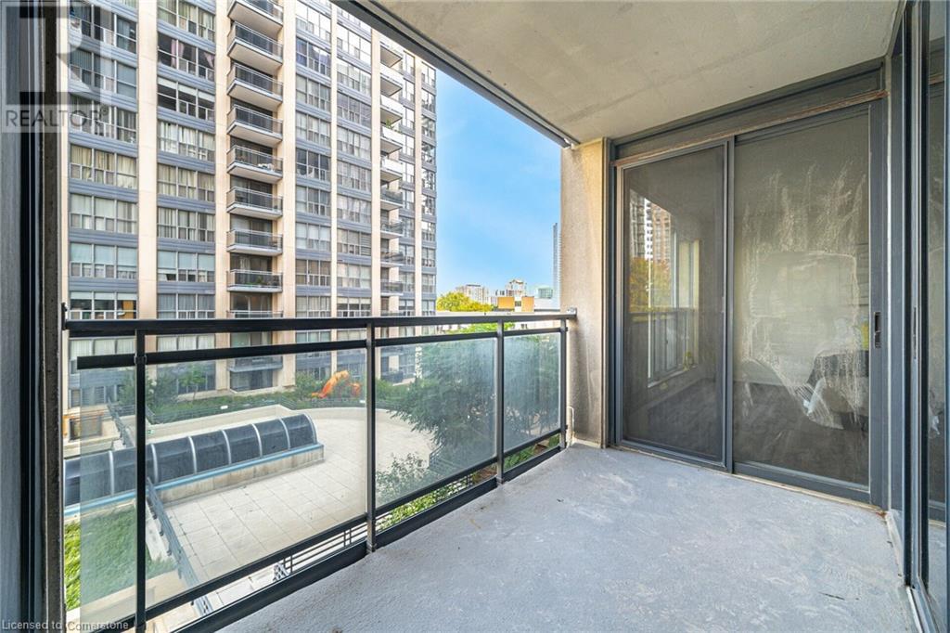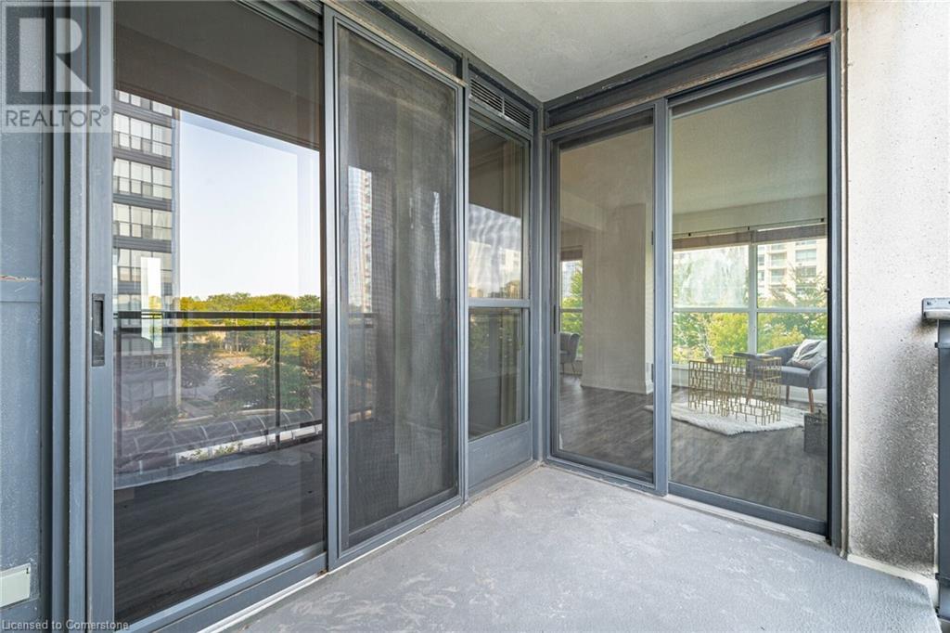18 Hollywood Avenue Unit# 401 Toronto, Ontario M2N 6P5
3 Bedroom
2 Bathroom
1500 sqft
Indoor Pool
Central Air Conditioning
Forced Air
$899,000Maintenance,
$1,311.27 Monthly
Maintenance,
$1,311.27 MonthlyBeautifully renovated 2+1 bedroom, 2-bathroom condo at Yonge and Sheppard, offering 1,500 sq. ft. of living space. Features include quartz countertops, new laminate flooring, upgraded stainless steel appliances, a spacious balcony, ensuite laundry, 1 parking spot, and 1 locker. Maintenance fees cover all utilities, cable, internet, and building insurance. Conveniently located near Earl Haig SS, McKee PS, and the Yonge Subway. Move-in ready and priced to sell don't miss this opportunity! Enjoy luxury amenities like an indoor pool, hot tub, gym, concierge, party room, and visitor parking. (id:50584)
Property Details
| MLS® Number | 40645942 |
| Property Type | Single Family |
| Neigbourhood | North York City Centre |
| Features | Balcony |
| ParkingSpaceTotal | 1 |
| PoolType | Indoor Pool |
| StorageType | Locker |
Building
| BathroomTotal | 2 |
| BedroomsAboveGround | 2 |
| BedroomsBelowGround | 1 |
| BedroomsTotal | 3 |
| Amenities | Exercise Centre, Guest Suite, Party Room |
| BasementType | None |
| ConstructionStyleAttachment | Attached |
| CoolingType | Central Air Conditioning |
| ExteriorFinish | Brick, Concrete |
| HeatingFuel | Natural Gas |
| HeatingType | Forced Air |
| StoriesTotal | 1 |
| SizeInterior | 1500 Sqft |
| Type | Apartment |
Parking
| Underground | |
| None |
Land
| Acreage | No |
| SizeTotalText | Unknown |
| ZoningDescription | Rm6 |
Rooms
| Level | Type | Length | Width | Dimensions |
|---|---|---|---|---|
| Main Level | 3pc Bathroom | Measurements not available | ||
| Main Level | 5pc Bathroom | Measurements not available | ||
| Main Level | Laundry Room | 3'0'' x 5'0'' | ||
| Main Level | Bedroom | 14'1'' x 9'8'' | ||
| Main Level | Primary Bedroom | 14'5'' x 12'1'' | ||
| Main Level | Den | 6'4'' x 11'9'' | ||
| Main Level | Living Room | 9'9'' x 11'9'' | ||
| Main Level | Dining Room | 11'9'' x 15'9'' | ||
| Main Level | Breakfast | 8'2'' x 7'9'' | ||
| Main Level | Kitchen | 9'3'' x 11'8'' | ||
| Main Level | Foyer | 6'1'' x 9'2'' |
https://www.realtor.ca/real-estate/27415691/18-hollywood-avenue-unit-401-toronto
Rakesh Sharma
Broker of Record
(416) 823-9505
Broker of Record
(416) 823-9505






