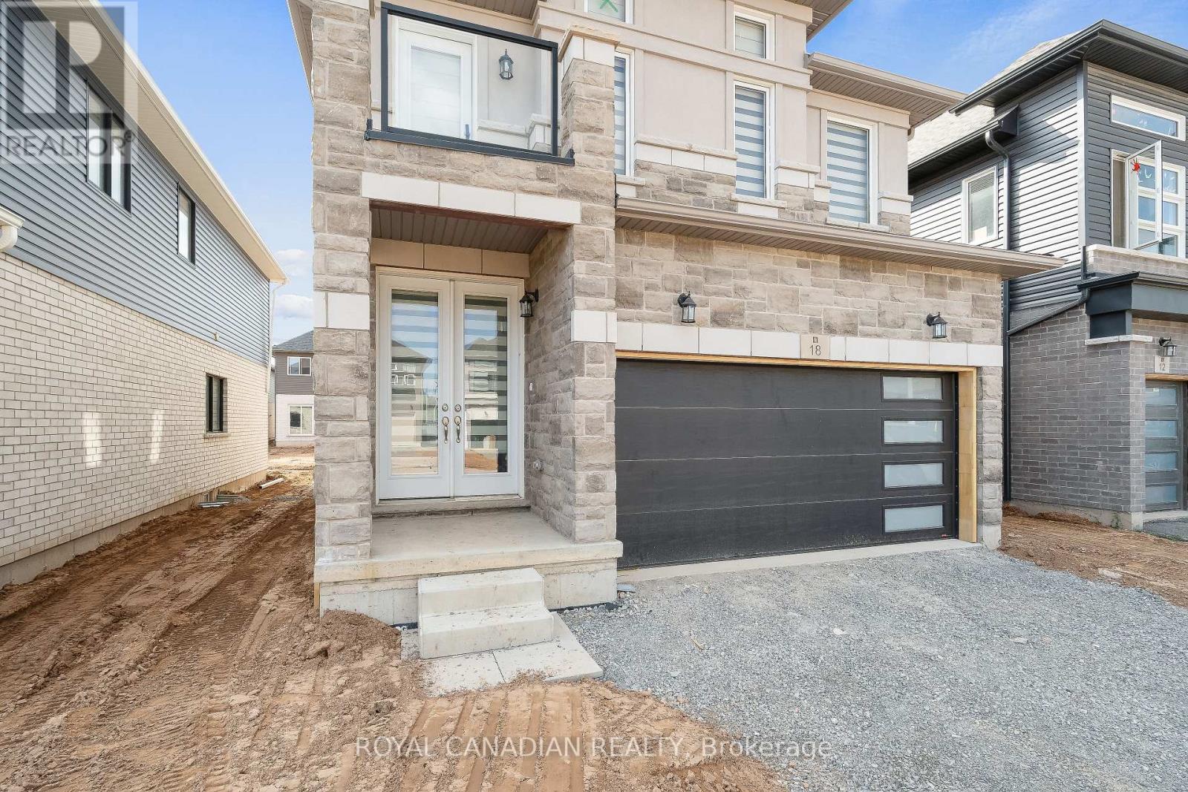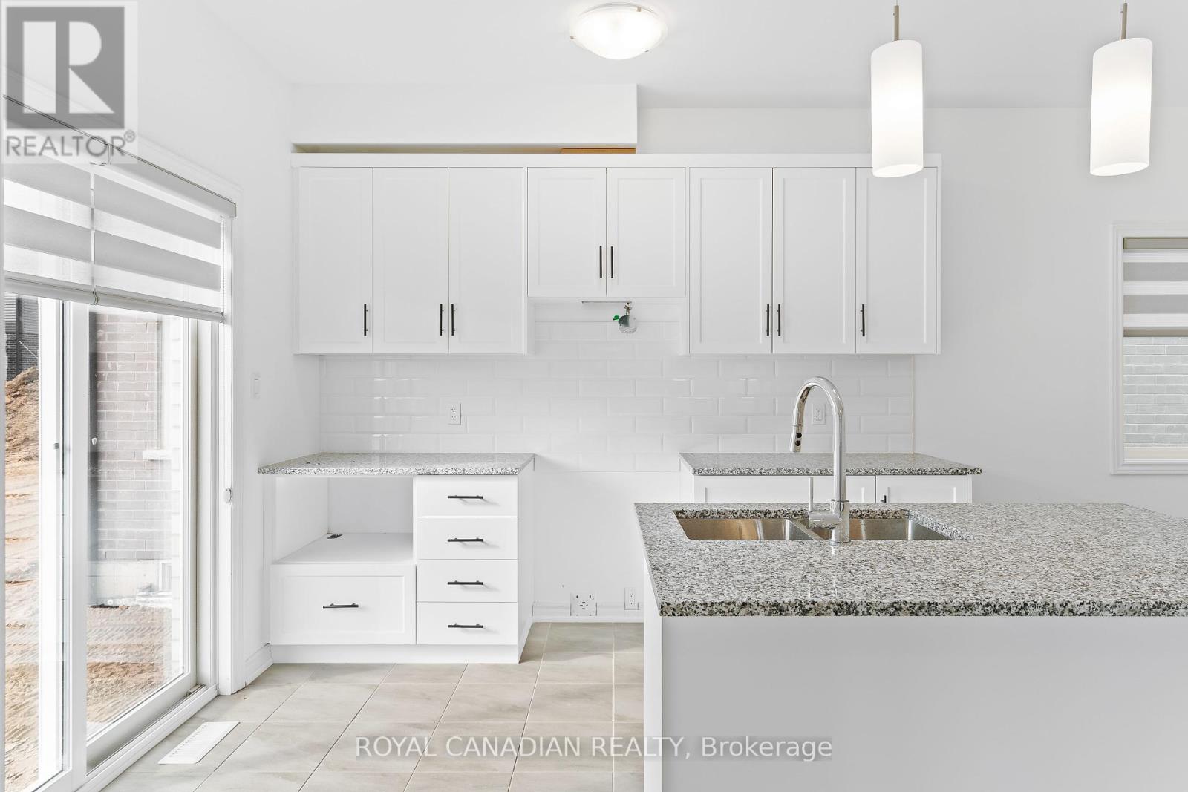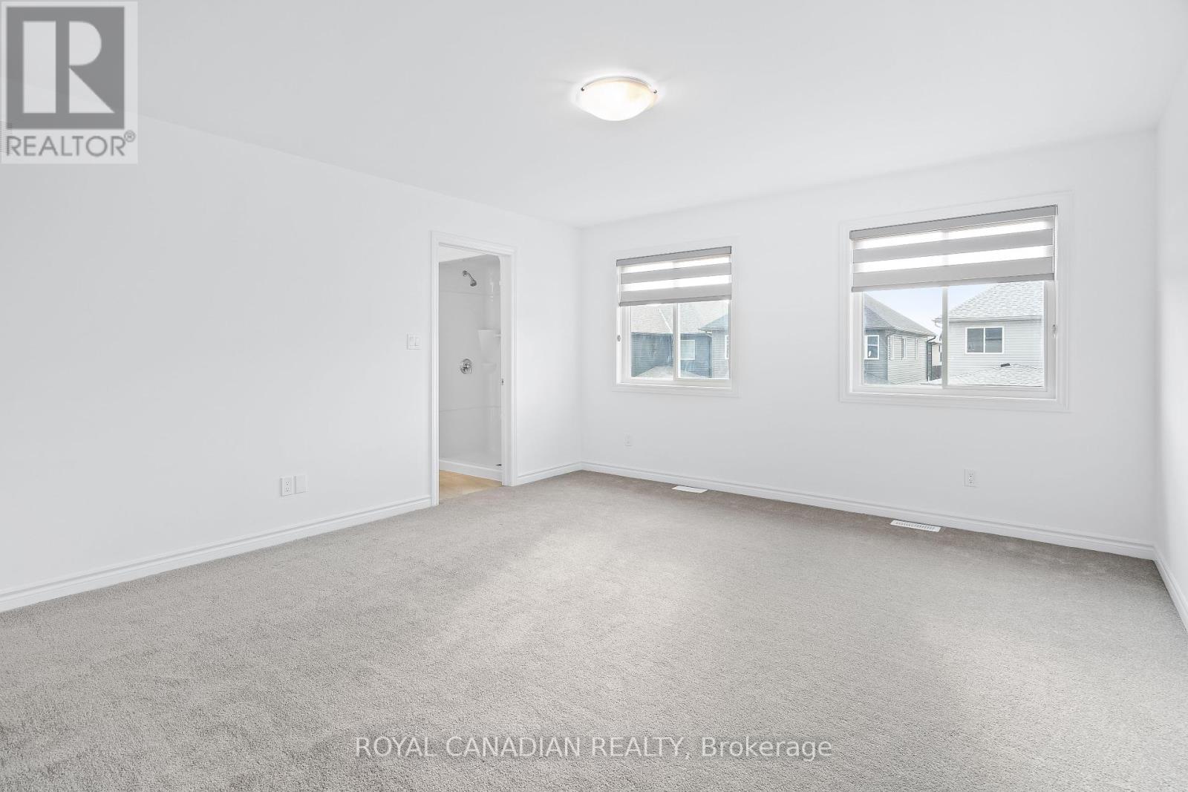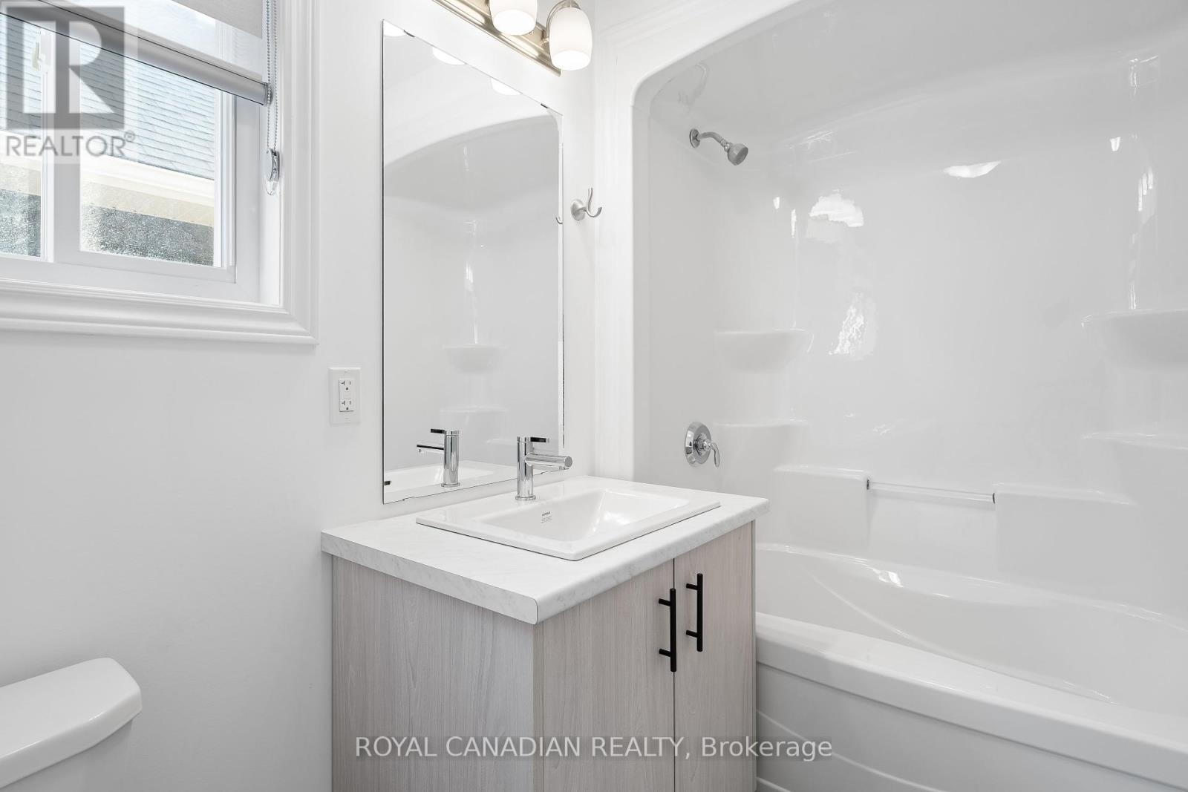18 Hildred Street Welland, Ontario L3B 0J9
$2,500 Monthly
Step into elegance with this 4-bedroom, 2.5-bathroom rental located in Welland's most desirable neighbourhood. Enjoy the luxury of 9-foot ceilings, beautiful hardwood floors, and plush carpets in the bedrooms. The modern kitchen is equipped with stainless steel appliances, and the spacious great room is perfect for entertaining. Relax in the primary bedrooms stunning 5-piece en-suite or take advantage of the private balcony off the second bedroom. With ample parking in the 2-car driveway and garage, plus close proximity to top-rated schools, parks, grocery stores, and major highways, this home offers both style and convenience. Seize the chance to make this stunning property your next rental! **** EXTRAS **** House Is In An Immaculate Condition For AAA Tenants Only!! (id:50584)
Property Details
| MLS® Number | X9301859 |
| Property Type | Single Family |
| ParkingSpaceTotal | 4 |
Building
| BathroomTotal | 3 |
| BedroomsAboveGround | 4 |
| BedroomsTotal | 4 |
| Appliances | Dryer, Garage Door Opener, Washer |
| BasementDevelopment | Unfinished |
| BasementType | N/a (unfinished) |
| ConstructionStyleAttachment | Detached |
| CoolingType | Central Air Conditioning |
| ExteriorFinish | Stone, Vinyl Siding |
| FoundationType | Concrete |
| HalfBathTotal | 1 |
| HeatingFuel | Natural Gas |
| HeatingType | Forced Air |
| StoriesTotal | 2 |
| Type | House |
| UtilityWater | Municipal Water |
Parking
| Garage |
Land
| Acreage | No |
| Sewer | Sanitary Sewer |
Rooms
| Level | Type | Length | Width | Dimensions |
|---|---|---|---|---|
| Second Level | Primary Bedroom | 4.57 m | 3.89 m | 4.57 m x 3.89 m |
| Second Level | Bedroom 2 | 3.51 m | 3.05 m | 3.51 m x 3.05 m |
| Second Level | Bedroom 3 | 3.87 m | 3.12 m | 3.87 m x 3.12 m |
| Second Level | Bedroom 4 | 3.87 m | 3.12 m | 3.87 m x 3.12 m |
| Main Level | Family Room | 5.72 m | 3.56 m | 5.72 m x 3.56 m |
| Main Level | Kitchen | 6.5 m | 3.35 m | 6.5 m x 3.35 m |
https://www.realtor.ca/real-estate/27371690/18-hildred-street-welland


Broker of Record
(647) 295-6144
www.gtapropertiesforsale.ca/
www.facebook.com/pjsgill

































