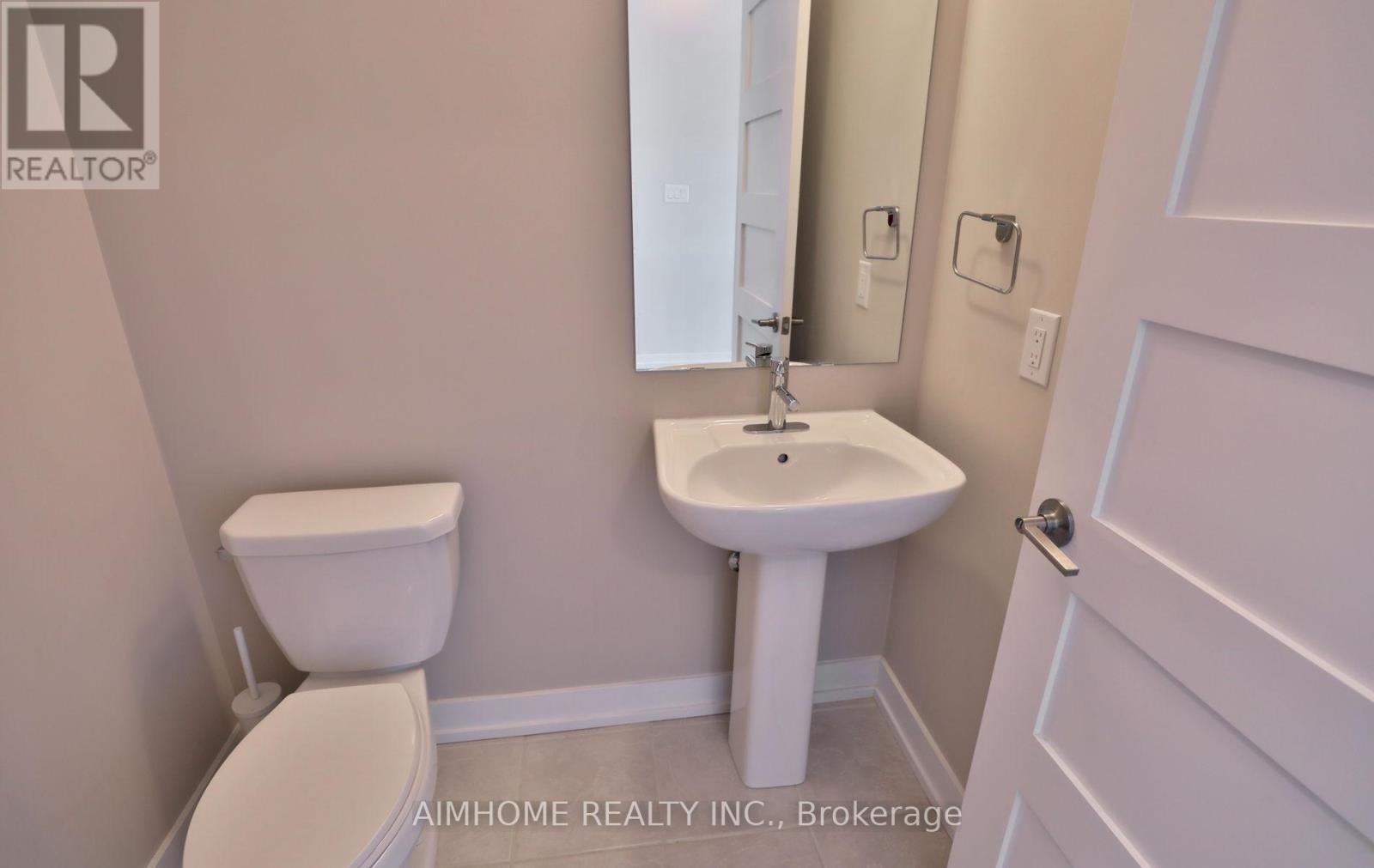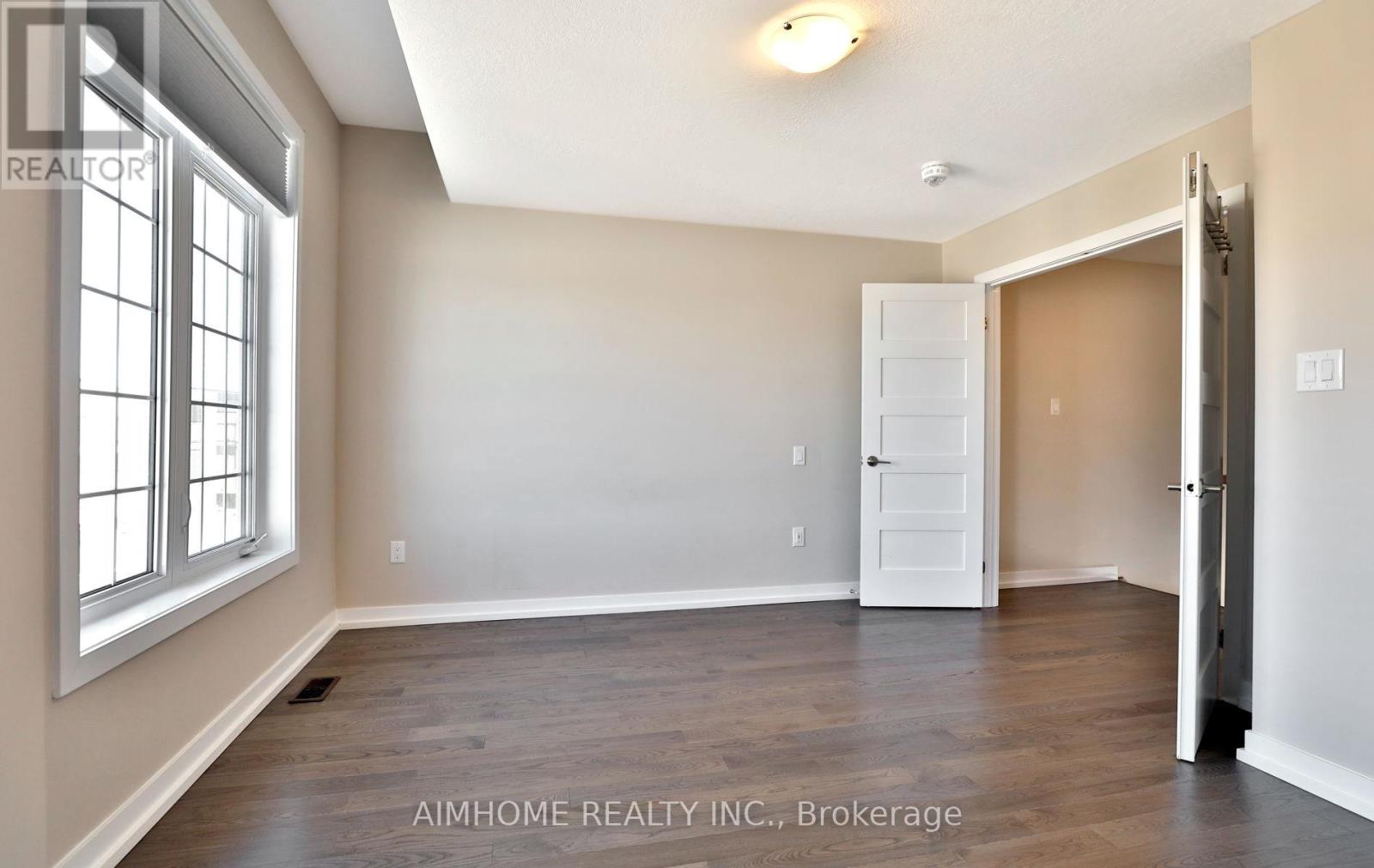18 - 3026 Postridge Drive Oakville, Ontario L6H 7E3
4 Bedroom
4 Bathroom
Central Air Conditioning
Forced Air
$3,850 Monthly
Absolutely Beautiful 4 Bedroom Branthaven Townhome Overlooking Pond And Greenery! One Bedroom On Main Floor! 9 Ft Ceilings! 3.5 Bathrooms! Modern Kitchen W/ Stainless Steel Appliances, Pantry And Central Island! Spacious Dining! Sun Filled Open Concept Great Room! Master Br With 4 Pc Ensuite And W/I Closet! Good Sized Principle Rooms! Main Fl Laundry Rm. Garage Access To 2 Car Garage + 2 Parking Spaces On Driveway! R/I Hardwood Flr Throughout (id:50584)
Property Details
| MLS® Number | W8491512 |
| Property Type | Single Family |
| Neigbourhood | Trafalgar |
| Community Name | Rural Oakville |
| Amenities Near By | Hospital, Park, Public Transit, Schools |
| Features | Cul-de-sac |
| Parking Space Total | 4 |
Building
| Bathroom Total | 4 |
| Bedrooms Above Ground | 4 |
| Bedrooms Total | 4 |
| Appliances | Dishwasher, Dryer, Microwave, Range, Refrigerator, Stove, Washer |
| Basement Type | Full |
| Construction Style Attachment | Attached |
| Cooling Type | Central Air Conditioning |
| Exterior Finish | Brick, Stone |
| Foundation Type | Concrete |
| Heating Fuel | Natural Gas |
| Heating Type | Forced Air |
| Stories Total | 3 |
| Type | Row / Townhouse |
| Utility Water | Municipal Water |
Parking
| Garage |
Land
| Acreage | No |
| Land Amenities | Hospital, Park, Public Transit, Schools |
| Sewer | Sanitary Sewer |
Rooms
| Level | Type | Length | Width | Dimensions |
|---|---|---|---|---|
| Second Level | Primary Bedroom | 4.05 m | 3.81 m | 4.05 m x 3.81 m |
| Second Level | Bedroom 2 | 2.9 m | 2.8 m | 2.9 m x 2.8 m |
| Second Level | Bedroom 3 | 2.9 m | 3.04 m | 2.9 m x 3.04 m |
| Main Level | Great Room | 3.04 m | 3.97 m | 3.04 m x 3.97 m |
| Main Level | Dining Room | 3.04 m | 5.28 m | 3.04 m x 5.28 m |
| Main Level | Kitchen | 2.8 m | 4.22 m | 2.8 m x 4.22 m |
https://www.realtor.ca/real-estate/27109447/18-3026-postridge-drive-oakville-rural-oakville
BENJAMIN LIN
Salesperson
(905) 276-0880
Salesperson
(905) 276-0880





































