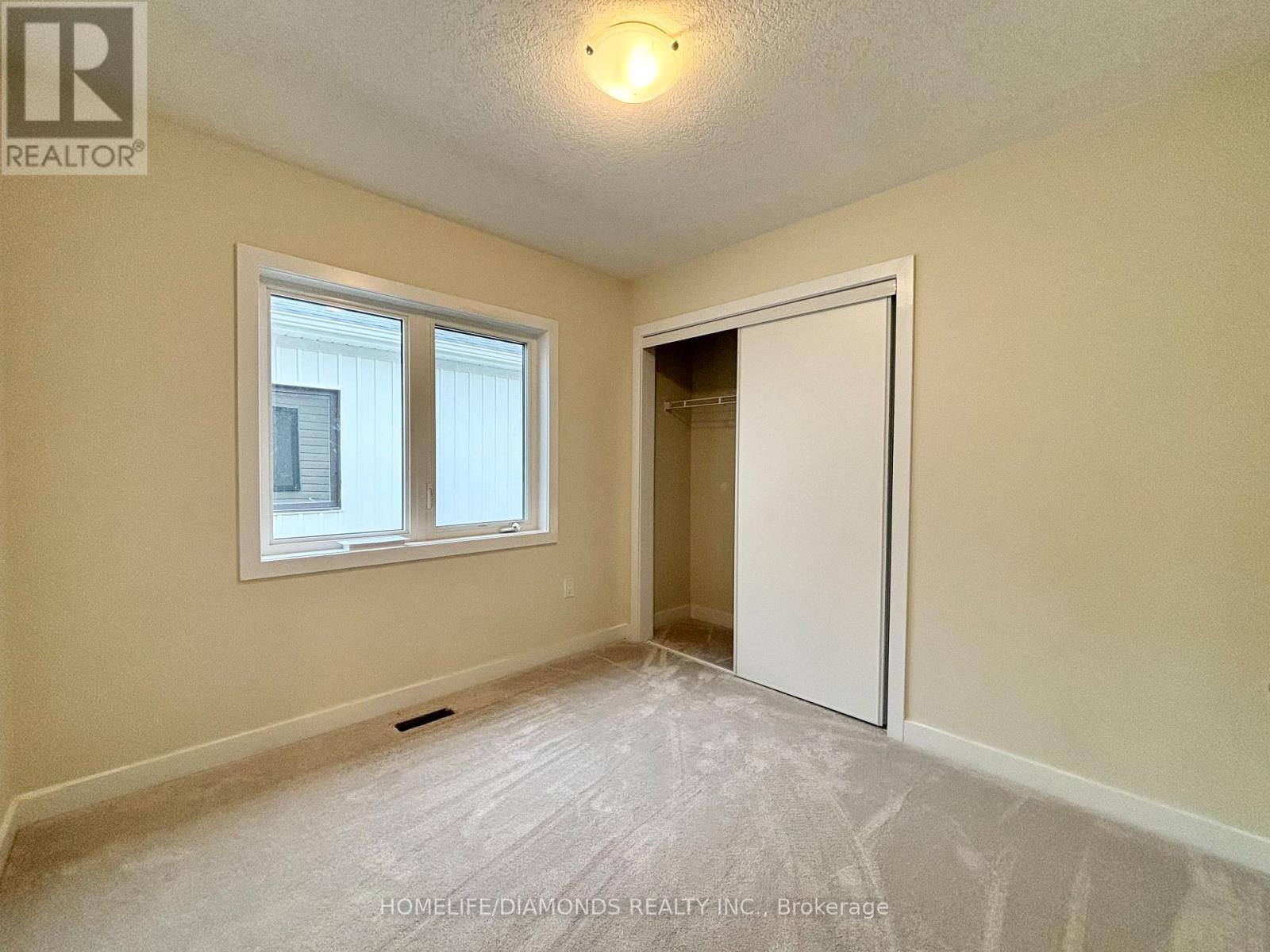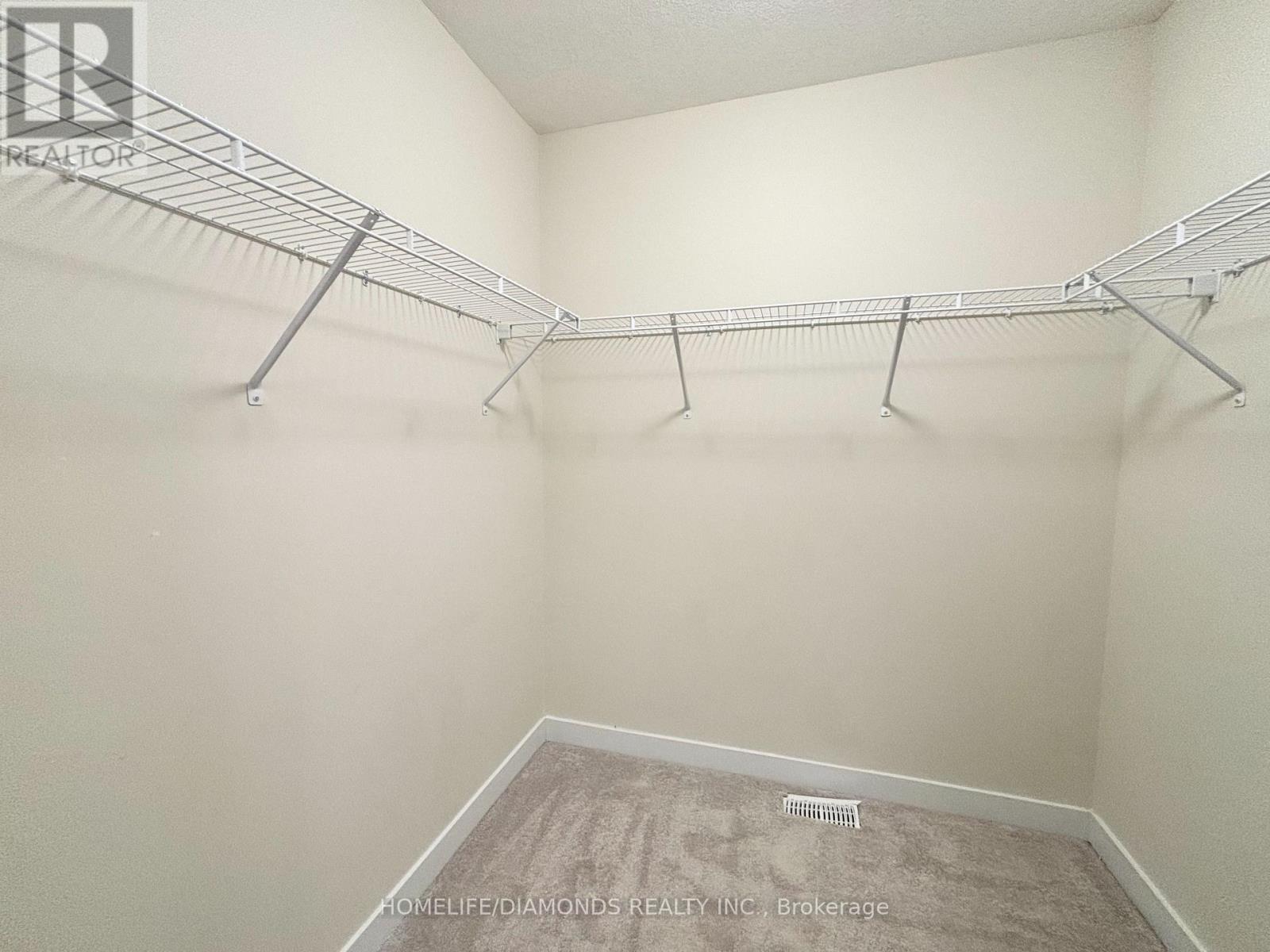176 Eastbridge Avenue Welland, Ontario L3B 0M6
4 Bedroom
3 Bathroom
1499.9875 - 1999.983 sqft
Central Air Conditioning
Forced Air
$2,500 Monthly
Welcome to 176 Eastbridge Ave, Welland a beautifully designed detached home located in a serene neighborhood near the Welland Canal. This spacious property boasts 4 bedrooms and 3 bathrooms, offering ample room for a growing family. The inviting living room is perfect for relaxing or entertaining guests, while the modern kitchen provides a great space for culinary adventures. With an attached garage and two driveway spaces, parking is never an issue. The homes proximity to the Welland Canal adds to its charm, offering a blend of tranquility and convenience. Perfect for those looking to enjoy the best of Welland living! (id:50584)
Property Details
| MLS® Number | X10423916 |
| Property Type | Single Family |
| ParkingSpaceTotal | 3 |
Building
| BathroomTotal | 3 |
| BedroomsAboveGround | 4 |
| BedroomsTotal | 4 |
| BasementDevelopment | Unfinished |
| BasementType | N/a (unfinished) |
| ConstructionStyleAttachment | Detached |
| CoolingType | Central Air Conditioning |
| ExteriorFinish | Vinyl Siding |
| HalfBathTotal | 1 |
| HeatingFuel | Natural Gas |
| HeatingType | Forced Air |
| StoriesTotal | 2 |
| SizeInterior | 1499.9875 - 1999.983 Sqft |
| Type | House |
| UtilityWater | Municipal Water |
Parking
| Attached Garage |
Land
| Acreage | No |
| Sewer | Sanitary Sewer |
Rooms
| Level | Type | Length | Width | Dimensions |
|---|---|---|---|---|
| Second Level | Primary Bedroom | 4.5 m | 3.89 m | 4.5 m x 3.89 m |
| Second Level | Bedroom | 2.87 m | 2.74 m | 2.87 m x 2.74 m |
| Second Level | Bedroom | 3.28 m | 3.05 m | 3.28 m x 3.05 m |
| Second Level | Bedroom | 3.28 m | 2.79 m | 3.28 m x 2.79 m |
| Main Level | Living Room | 3.45 m | 5.92 m | 3.45 m x 5.92 m |
| Main Level | Kitchen | 3.76 m | 5.94 m | 3.76 m x 5.94 m |
https://www.realtor.ca/real-estate/27649969/176-eastbridge-avenue-welland




















