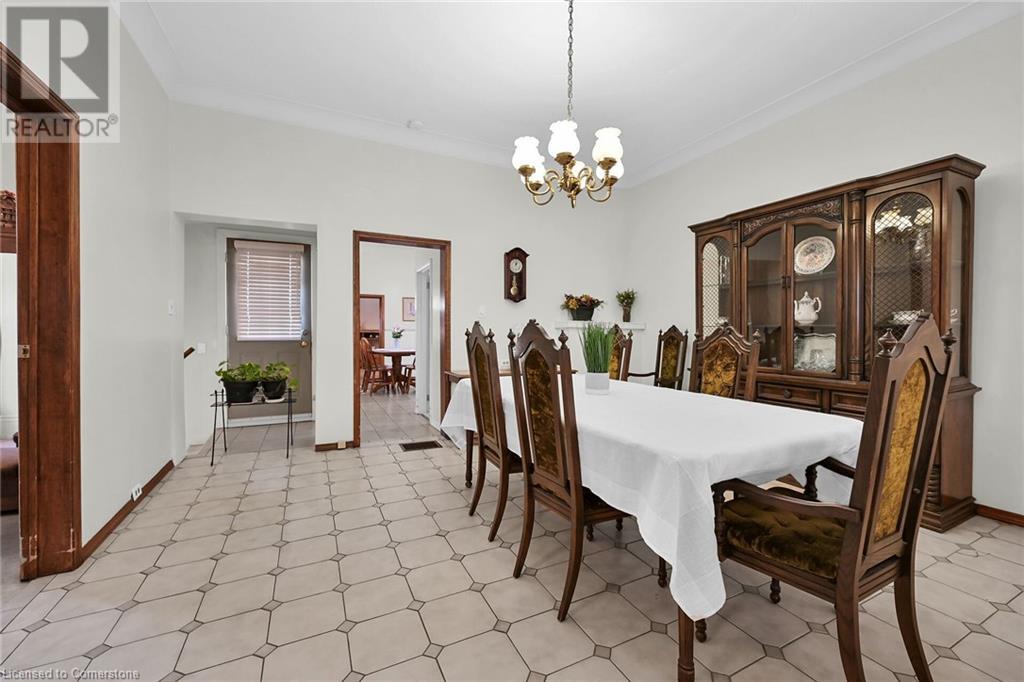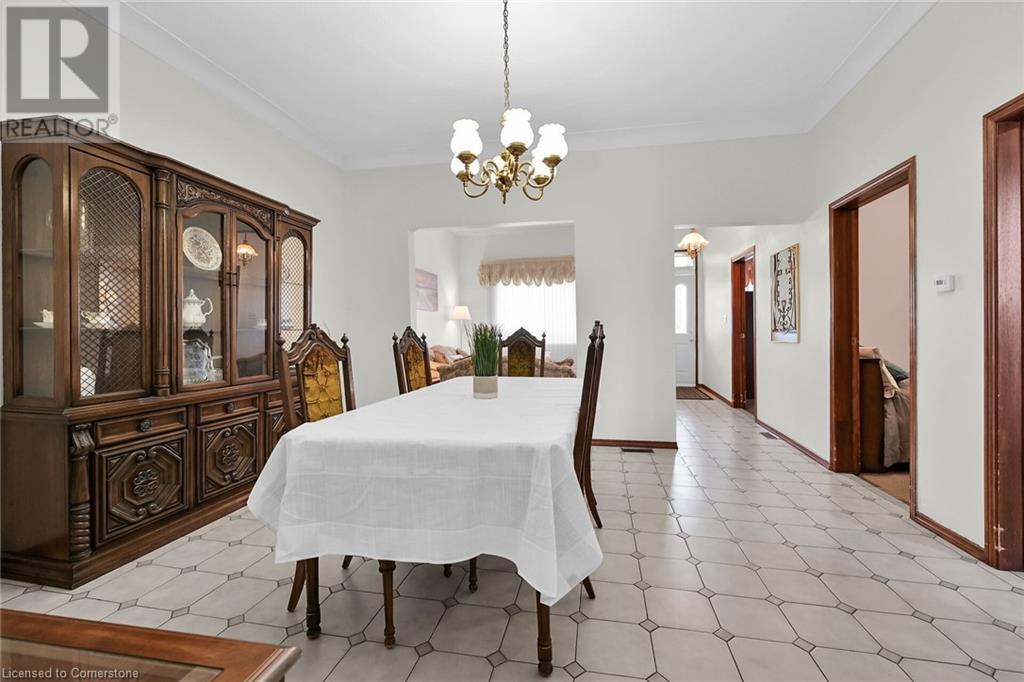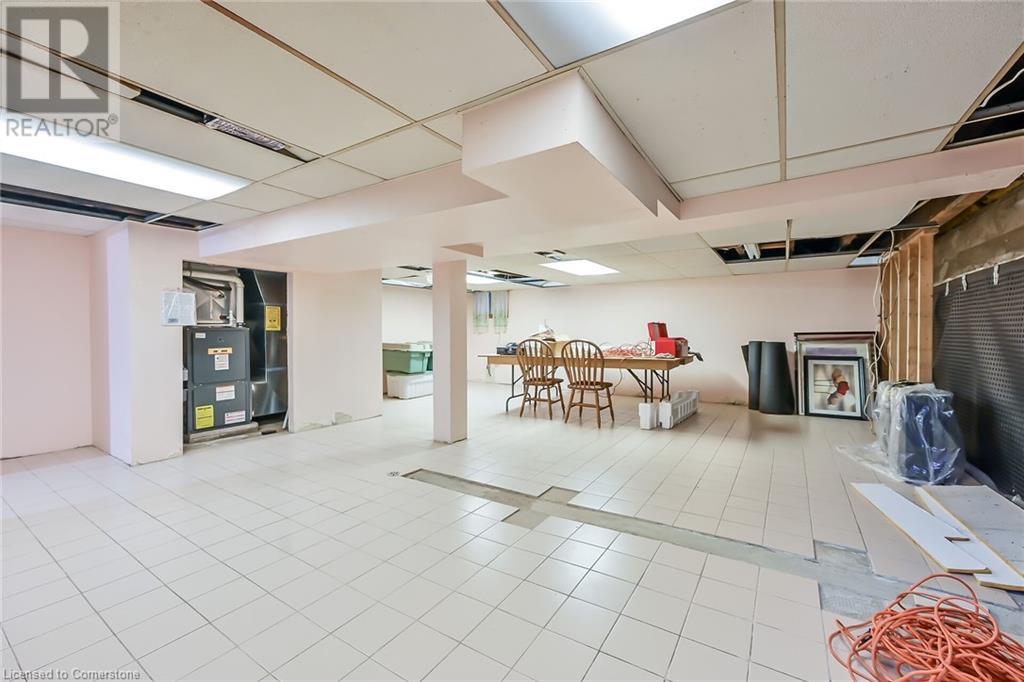175 Victoria Avenue N Hamilton, Ontario L8L 5E9
3 Bedroom
1 Bathroom
1131 sqft
Raised Bungalow
Forced Air
$559,900
Brick 3 bedroom bungalow lovingly maintained with additional family room could be 4th bedroom. Spacious centre hall plan w. large eat-in kitch. and large diningroom for entertaining. Large unspoiled basement which once had a fin. rec room, 2nd kitch.; r/in plumbing is there, and for a 2 pc bath off laundry rm. Many opportunities w this space. Amazing block garage with alley access and height for mechanic or possible additional suite. Rent to hospital workers, etc. (id:50584)
Property Details
| MLS® Number | XH4205593 |
| Property Type | Single Family |
| Neigbourhood | Beasley |
| AmenitiesNearBy | Hospital, Place Of Worship, Public Transit, Schools |
| EquipmentType | Water Heater |
| ParkingSpaceTotal | 2 |
| RentalEquipmentType | Water Heater |
Building
| BathroomTotal | 1 |
| BedroomsAboveGround | 3 |
| BedroomsTotal | 3 |
| Appliances | Dryer, Refrigerator, Washer, Gas Stove(s), Hood Fan |
| ArchitecturalStyle | Raised Bungalow |
| BasementDevelopment | Unfinished |
| BasementType | Full (unfinished) |
| ConstructionStyleAttachment | Detached |
| ExteriorFinish | Brick |
| FoundationType | Block |
| HeatingFuel | Natural Gas |
| HeatingType | Forced Air |
| StoriesTotal | 1 |
| SizeInterior | 1131 Sqft |
| Type | House |
| UtilityWater | Municipal Water |
Parking
| Detached Garage |
Land
| Acreage | No |
| LandAmenities | Hospital, Place Of Worship, Public Transit, Schools |
| Sewer | Municipal Sewage System |
| SizeDepth | 144 Ft |
| SizeFrontage | 29 Ft |
| SizeTotalText | Under 1/2 Acre |
| SoilType | Clay |
| ZoningDescription | Residential |
Rooms
| Level | Type | Length | Width | Dimensions |
|---|---|---|---|---|
| Basement | Other | 20' x 20' | ||
| Basement | Cold Room | 12'3'' x 9' | ||
| Basement | Laundry Room | 16'4'' x 9' | ||
| Basement | Other | 21'6'' x 23'3'' | ||
| Main Level | Bedroom | 9'2'' x 7'11'' | ||
| Main Level | Primary Bedroom | 9'2'' x 8'11'' | ||
| Main Level | Bedroom | 9'2'' x 8'9'' | ||
| Main Level | 3pc Bathroom | 12' x 10' | ||
| Main Level | Family Room | 13'6'' x 10'2'' | ||
| Main Level | Kitchen | 13'2'' x 10'2'' | ||
| Main Level | Dining Room | 14'8'' x 13'5'' | ||
| Main Level | Living Room | 14'8'' x 12'3'' |
https://www.realtor.ca/real-estate/27426255/175-victoria-avenue-n-hamilton

Lily F. Clairmont
Broker
(905) 945-1234
Broker
(905) 945-1234
































