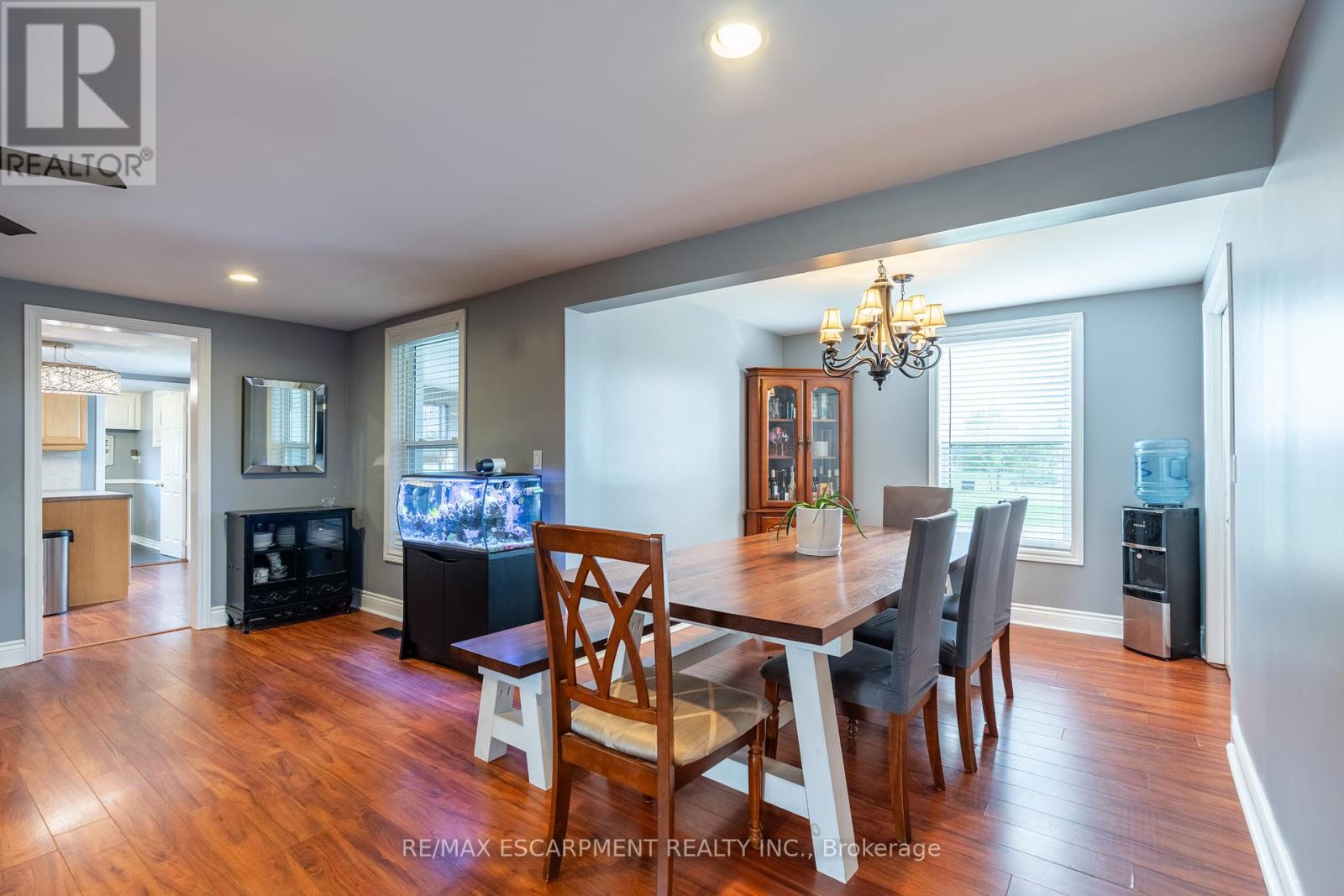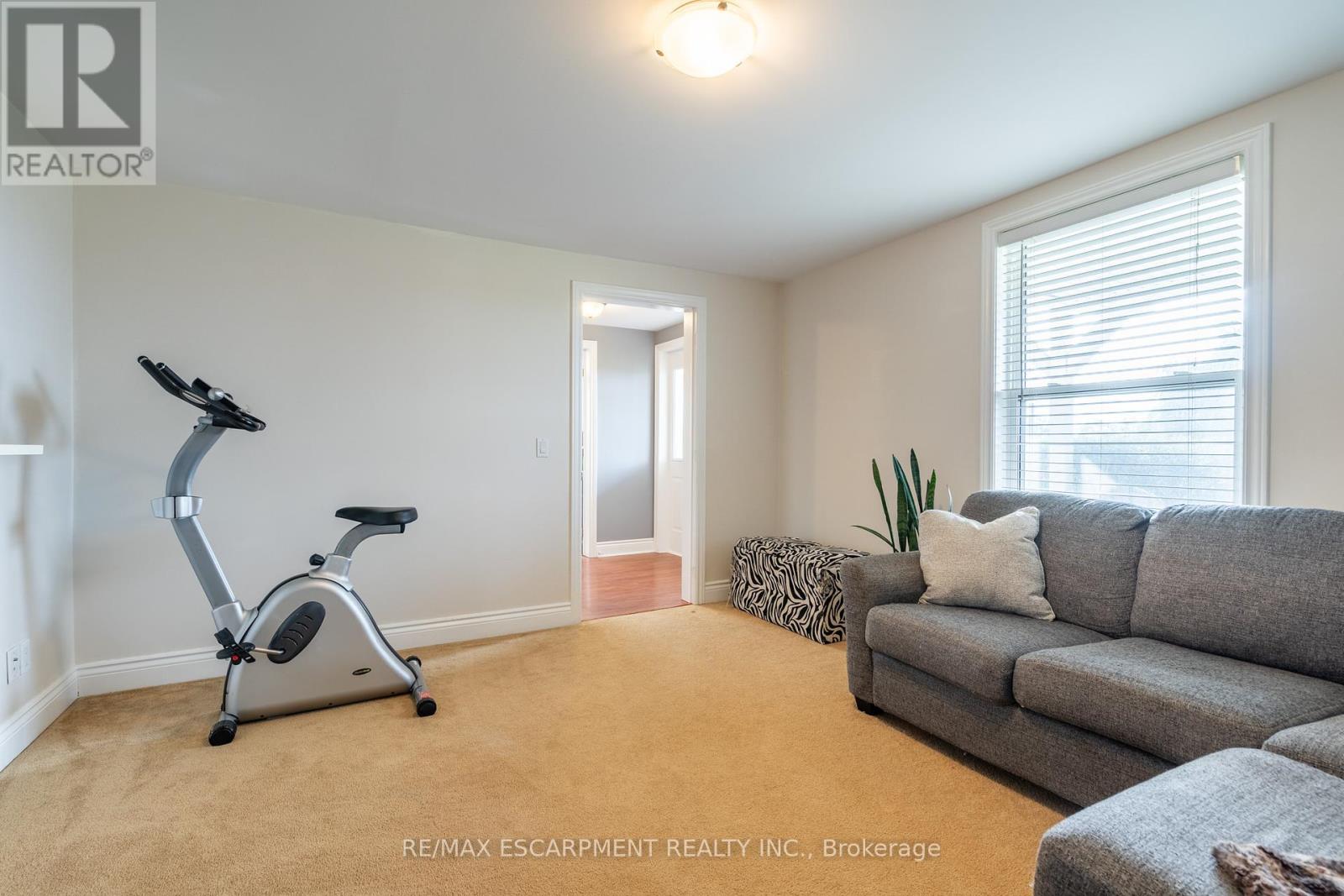1739 Caistor Centre Road West Lincoln, Ontario L0R 1E0
$749,900
This gorgeous piece of paradise offers a charming century farmhouse situated on a 1 acre lot in quaint Caistor Centre and has nearly 2,500sf of living space for your family to enjoy. The main level boasts a large living/dining room which opens to a spacious kitchen, featuring stainless steel appliances, lots of counter space and room for dining. Two generous main floor bedrooms allow for multi-generational living, home offices, gym or kids' playroom. Finishing off the main level is a huge mud room, laundry room and 4pc main bath. The upper level features three more large bedrooms and a 5pc bathroom, as well as a large linen closet for extra storage. This beautiful property features a two-tier deck opening up to a large above-ground pool, hot tub with gazebo and tons of green space for entertaining. Across the street from a school with a playground and only 15 minutes from Hamilton, this is a location you don't want to miss! (id:50584)
Property Details
| MLS® Number | X9305198 |
| Property Type | Single Family |
| AmenitiesNearBy | Schools, Park |
| Features | Sump Pump |
| ParkingSpaceTotal | 10 |
| PoolType | Above Ground Pool |
| Structure | Porch, Shed |
Building
| BathroomTotal | 2 |
| BedroomsAboveGround | 5 |
| BedroomsTotal | 5 |
| Appliances | Hot Tub, Water Heater, Dishwasher, Dryer, Microwave, Refrigerator, Stove, Washer, Window Coverings |
| BasementType | Crawl Space |
| ConstructionStyleAttachment | Detached |
| CoolingType | Central Air Conditioning |
| ExteriorFinish | Aluminum Siding |
| FoundationType | Stone |
| HeatingFuel | Natural Gas |
| HeatingType | Forced Air |
| StoriesTotal | 2 |
| SizeInterior | 1999.983 - 2499.9795 Sqft |
| Type | House |
Land
| Acreage | No |
| LandAmenities | Schools, Park |
| Sewer | Septic System |
| SizeDepth | 291 Ft |
| SizeFrontage | 150 Ft |
| SizeIrregular | 150 X 291 Ft |
| SizeTotalText | 150 X 291 Ft|1/2 - 1.99 Acres |
| ZoningDescription | A2 |
Rooms
| Level | Type | Length | Width | Dimensions |
|---|---|---|---|---|
| Second Level | Bathroom | 3.2 m | 5.82 m | 3.2 m x 5.82 m |
| Second Level | Bedroom | 3.78 m | 4.04 m | 3.78 m x 4.04 m |
| Second Level | Bedroom | 2.51 m | 4.04 m | 2.51 m x 4.04 m |
| Second Level | Primary Bedroom | 3.2 m | 5.82 m | 3.2 m x 5.82 m |
| Main Level | Living Room | 2.36 m | 2.72 m | 2.36 m x 2.72 m |
| Main Level | Bathroom | 3.2 m | 5.82 m | 3.2 m x 5.82 m |
| Main Level | Bedroom | 4.14 m | 3.17 m | 4.14 m x 3.17 m |
| Main Level | Dining Room | 2.67 m | 2.9 m | 2.67 m x 2.9 m |
| Main Level | Family Room | 5.16 m | 5.51 m | 5.16 m x 5.51 m |
| Main Level | Kitchen | 5.11 m | 3.53 m | 5.11 m x 3.53 m |
| Main Level | Laundry Room | 2.62 m | 2.67 m | 2.62 m x 2.67 m |
| Main Level | Mud Room | 2.18 m | 3.91 m | 2.18 m x 3.91 m |
https://www.realtor.ca/real-estate/27379996/1739-caistor-centre-road-west-lincoln
Salesperson
(905) 575-5478





































