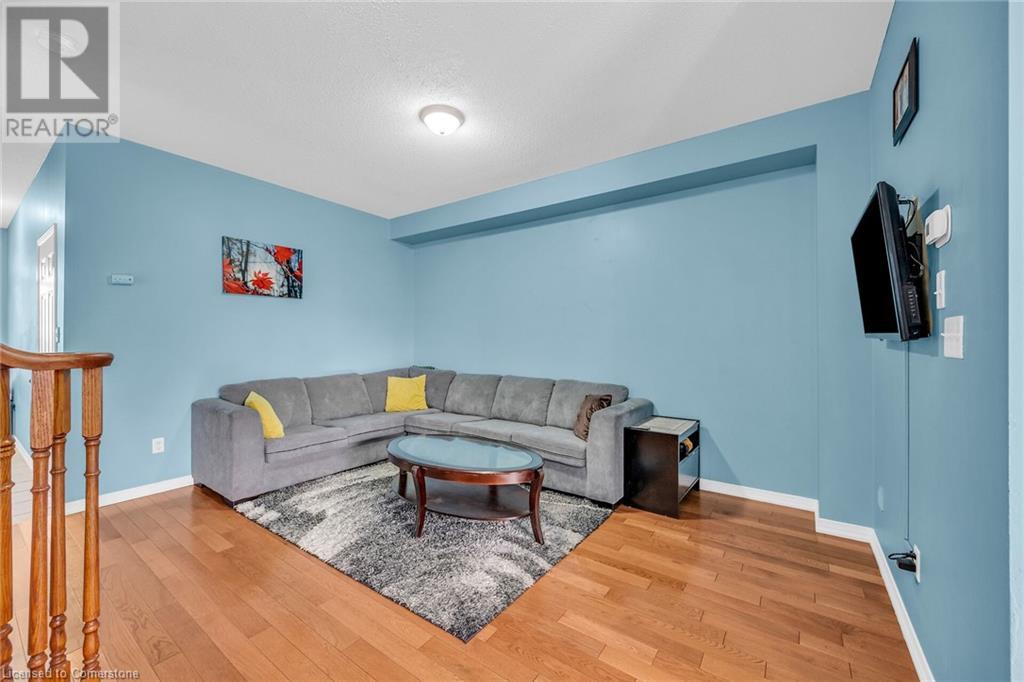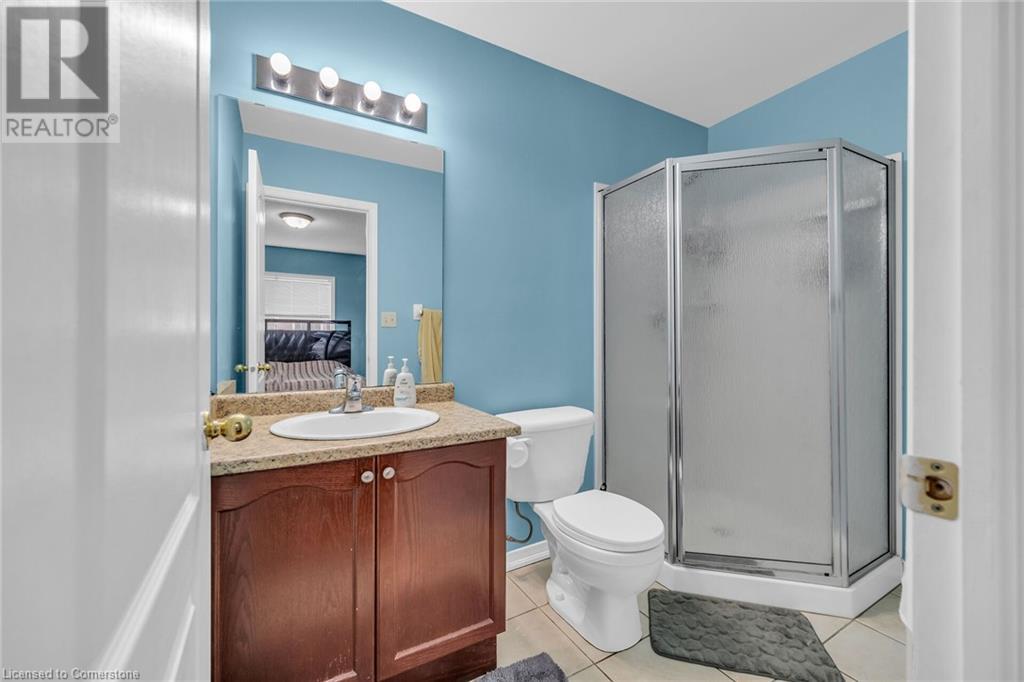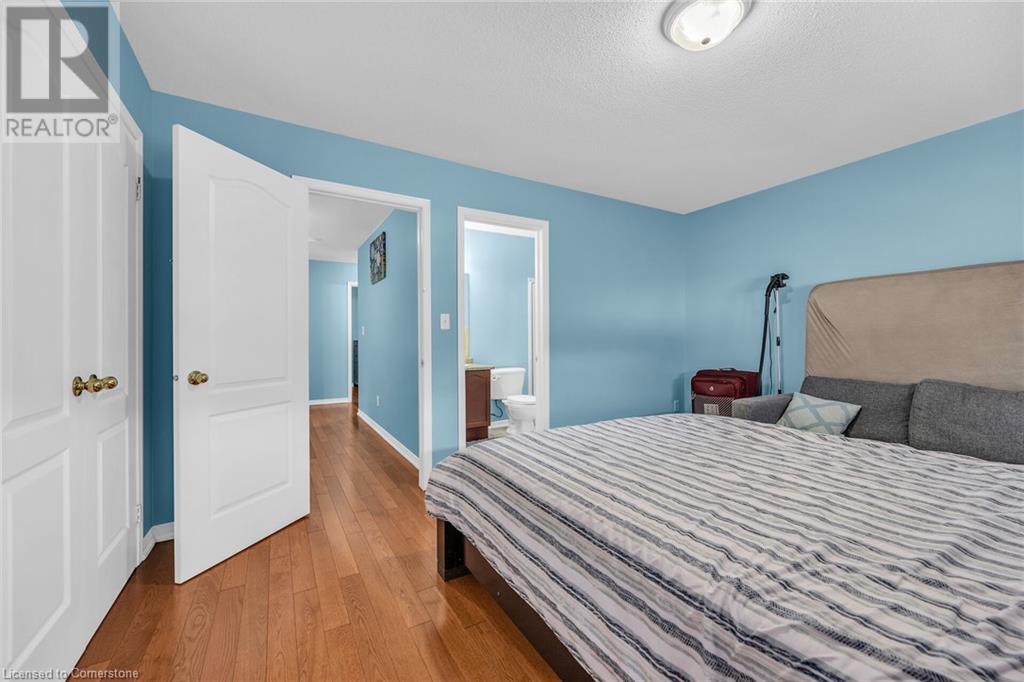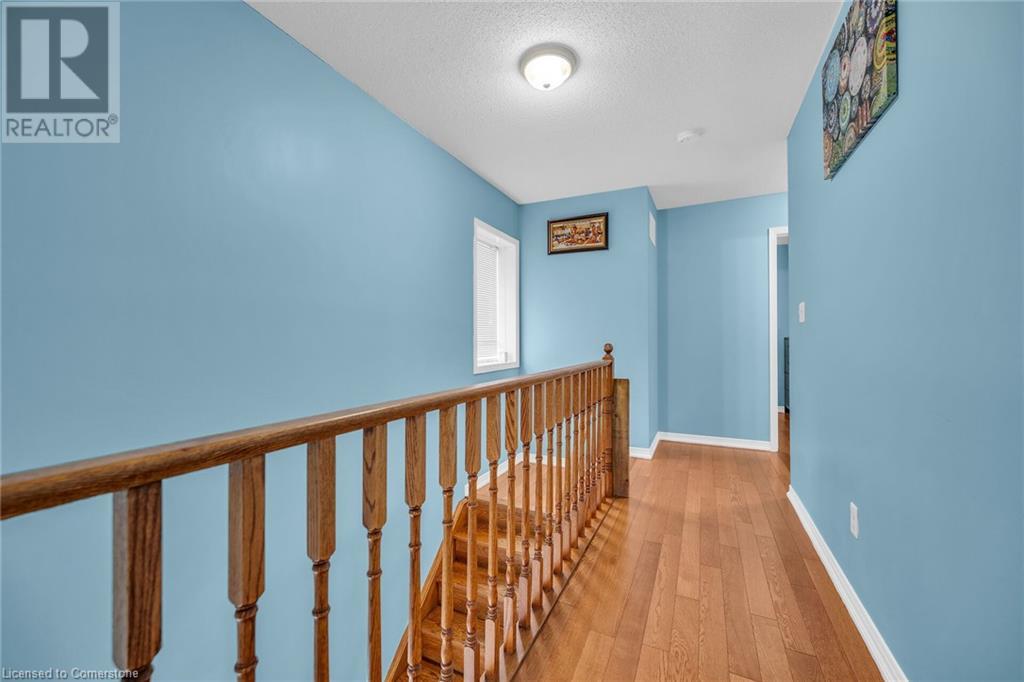170 Dewitt Road Unit# 17 Stoney Creek, Ontario L8E 0B4
3 Bedroom
3 Bathroom
1364 sqft
2 Level
Forced Air
$619,900Maintenance, Insurance
$293.43 Monthly
Maintenance, Insurance
$293.43 MonthlyTHREE BEDROOM END UNIT TOWNHOUSE IN A DESIREABLE STONEY CREEK LOCATION CLOSE TO ALL CONVENENCES. TWO AND HALF BATH. NEW APPLIANCES, NEW CENTRAL AIR CONDITIONING AND HIGH EFFICENCY FURNANCE. CONDO FEE COVERS ROOF, EXTERIOR MATENANCE, GRASS CUTTING. FULLY FENCED. ATTACHED SINGLE CAR GARAGE. CARPET FREE. WELL MAINTAINED UNIT. (id:50584)
Property Details
| MLS® Number | XH4196964 |
| Property Type | Single Family |
| AmenitiesNearBy | Hospital, Park, Schools |
| EquipmentType | Water Heater |
| Features | Balcony |
| ParkingSpaceTotal | 2 |
| RentalEquipmentType | Water Heater |
Building
| BathroomTotal | 3 |
| BedroomsAboveGround | 3 |
| BedroomsTotal | 3 |
| Amenities | Car Wash |
| ArchitecturalStyle | 2 Level |
| BasementDevelopment | Unfinished |
| BasementType | Full (unfinished) |
| ConstructedDate | 2007 |
| ConstructionStyleAttachment | Attached |
| ExteriorFinish | Brick, Other |
| FoundationType | Block |
| HalfBathTotal | 1 |
| HeatingFuel | Natural Gas |
| HeatingType | Forced Air |
| StoriesTotal | 2 |
| SizeInterior | 1364 Sqft |
| Type | Row / Townhouse |
| UtilityWater | Municipal Water |
Parking
| Attached Garage |
Land
| Acreage | No |
| LandAmenities | Hospital, Park, Schools |
| Sewer | Municipal Sewage System |
| SizeTotalText | Under 1/2 Acre |
| SoilType | Clay |
| ZoningDescription | R |
Rooms
| Level | Type | Length | Width | Dimensions |
|---|---|---|---|---|
| Second Level | 3pc Bathroom | Measurements not available | ||
| Second Level | 4pc Bathroom | Measurements not available | ||
| Second Level | Bedroom | 13'0'' x 10'0'' | ||
| Second Level | Bedroom | 13'0'' x 12'0'' | ||
| Second Level | Primary Bedroom | 13'0'' x 15'0'' | ||
| Main Level | 2pc Bathroom | Measurements not available | ||
| Main Level | Breakfast | 10'0'' x 10'0'' | ||
| Main Level | Kitchen | 10'0'' x 7'0'' | ||
| Main Level | Living Room | 11'0'' x 16'0'' | ||
| Main Level | Foyer | 14'0'' x 4'0'' |
https://www.realtor.ca/real-estate/27429269/170-dewitt-road-unit-17-stoney-creek

Nick Kapoor
Salesperson
(905) 741-9975
(905) 574-8333
Salesperson
(905) 741-9975
(905) 574-8333




































