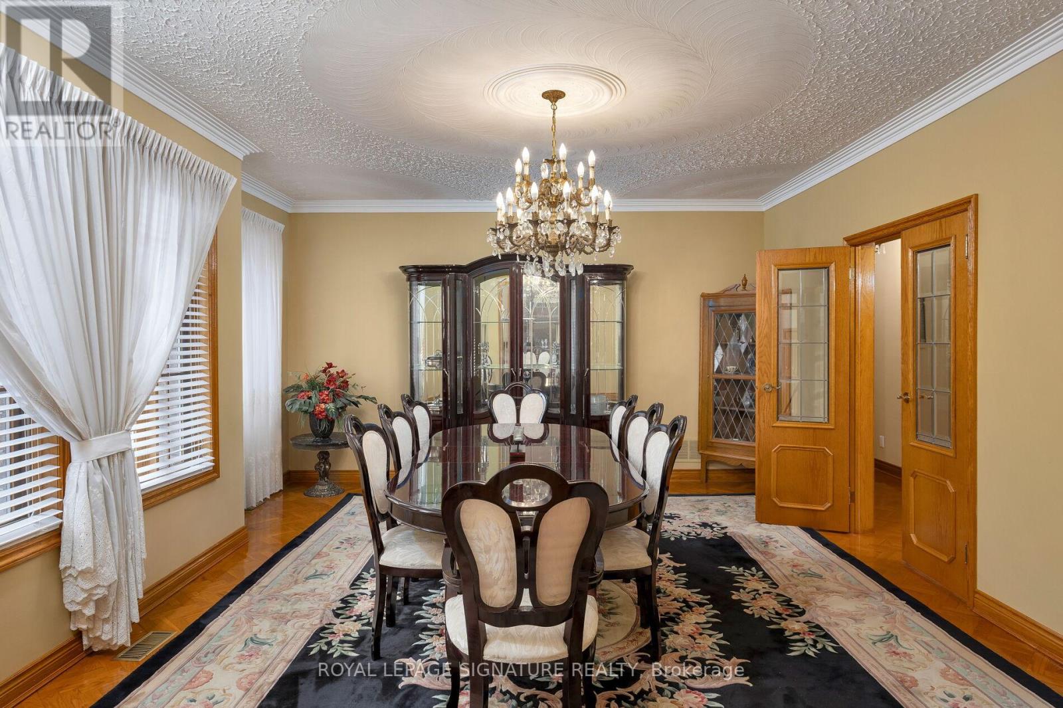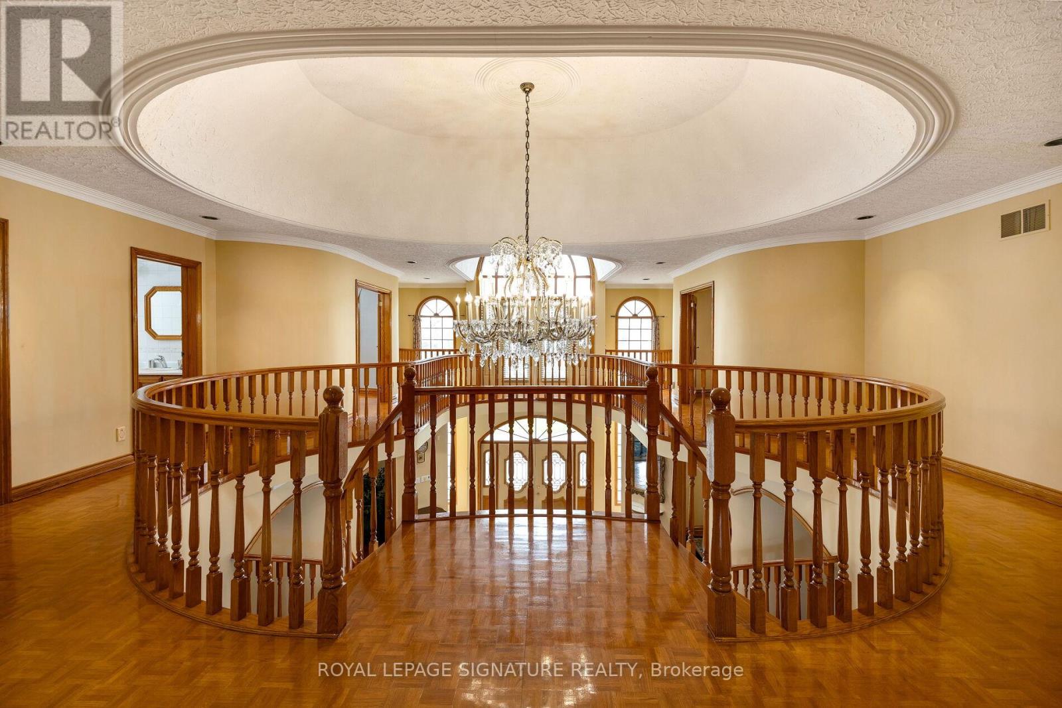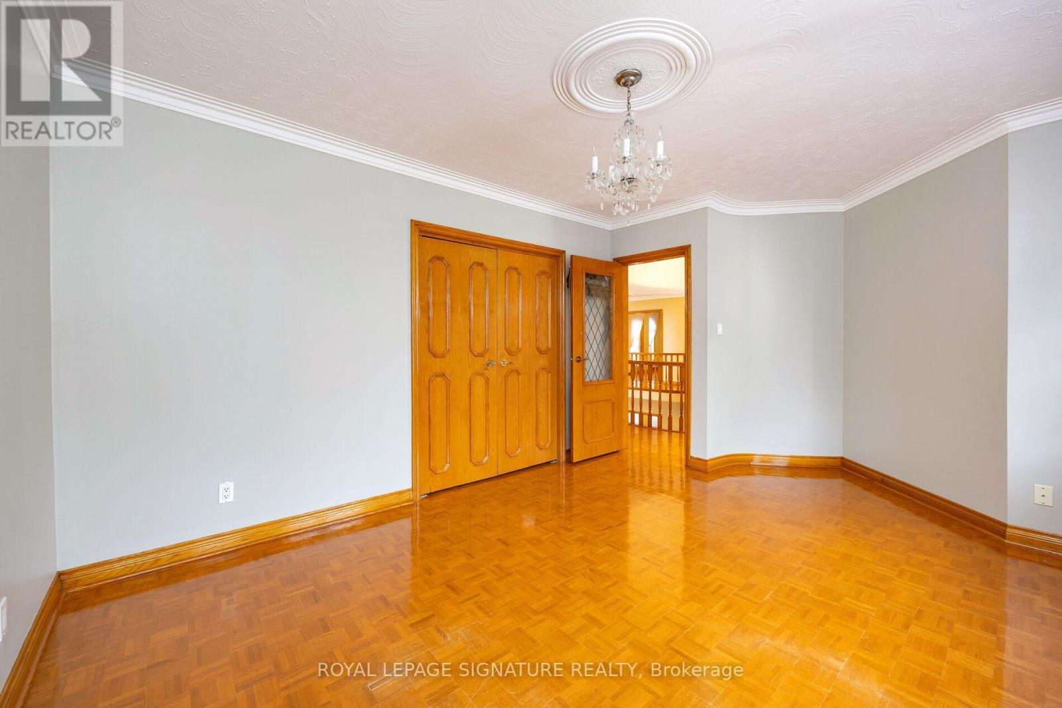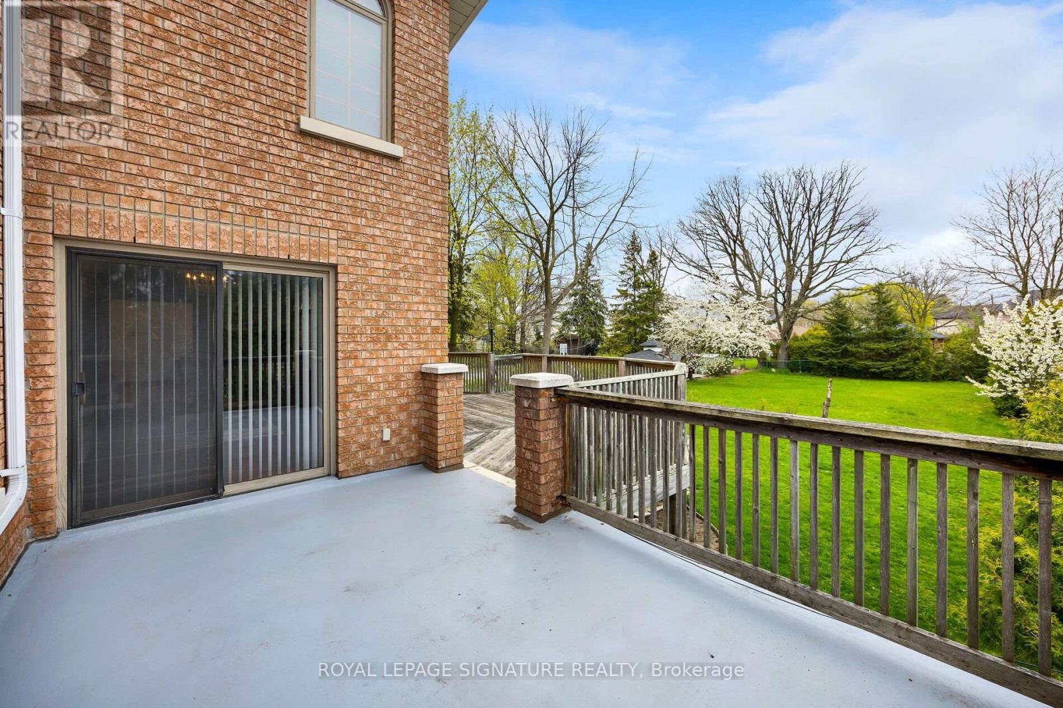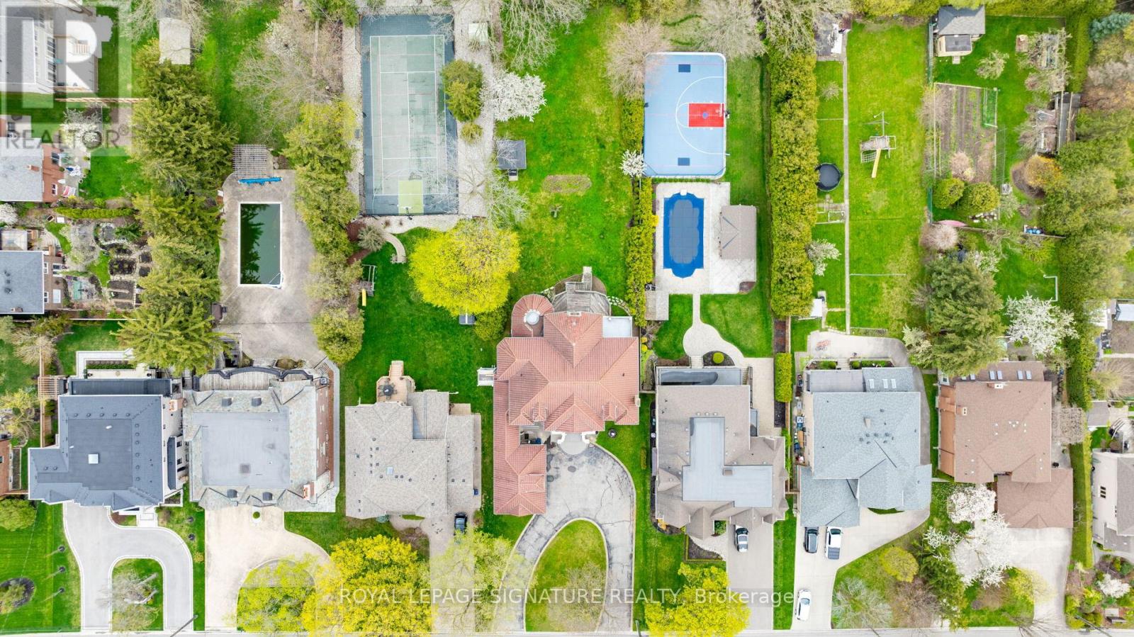5 Bedroom
5 Bathroom
Fireplace
Central Air Conditioning
Forced Air
$3,249,900
Welcome to 17 Warwood, a remarkable estate situated on one of West Toronto's most prestigious streets. This is a rare opportunity to customize and create your own palatial home on a 73 x 297 estate lot. As you enter through the elegant circular driveway leading to the attached three-car garage, you'll be greeted inside by soaring vaulted ceilings and a grand double Scarlett O'Hara staircase, setting the tone for the expansive 5400 square feet above grade.Custom crafted with meticulous attention to detail, this home features solid oak finishes, hardwood flooring throughout, stained glass windows, curved walls, pot lights, domed ceilings, exquisite chandeliers, and four fireplaces. Upstairs, discover five spacious bedrooms, including a primary suite with ensuite bathroom and walk-in closet.The lower level, designed to be mostly above grade, boasts two additional bedrooms, a walkout, and potential for an impressive entertainment space with 10 foot high ceilings and rough-ins for a full kitchen. Outside, envision your dream backyard from the expansive terrace, with ample space to accommodate anything from full-sized tennis or basketball courts to pools, offering a perfect canvas to make your own. **** EXTRAS **** All Electric Light Fixtures, Window Coverings, HVAC/HWT owned, Monier Roof Tiles made of Morley Concrete (id:50584)
Property Details
|
MLS® Number
|
W9009263 |
|
Property Type
|
Single Family |
|
Neigbourhood
|
Eatonville |
|
Community Name
|
Islington-City Centre West |
|
Parking Space Total
|
13 |
Building
|
Bathroom Total
|
5 |
|
Bedrooms Above Ground
|
5 |
|
Bedrooms Total
|
5 |
|
Basement Development
|
Finished |
|
Basement Features
|
Walk Out |
|
Basement Type
|
N/a (finished) |
|
Construction Style Attachment
|
Detached |
|
Cooling Type
|
Central Air Conditioning |
|
Exterior Finish
|
Brick |
|
Fireplace Present
|
Yes |
|
Foundation Type
|
Block |
|
Heating Fuel
|
Natural Gas |
|
Heating Type
|
Forced Air |
|
Stories Total
|
2 |
|
Type
|
House |
|
Utility Water
|
Municipal Water |
Parking
Land
|
Acreage
|
No |
|
Sewer
|
Sanitary Sewer |
|
Size Irregular
|
73 X 297.95 Ft |
|
Size Total Text
|
73 X 297.95 Ft |
Rooms
| Level |
Type |
Length |
Width |
Dimensions |
|
Second Level |
Primary Bedroom |
7.37 m |
4.3 m |
7.37 m x 4.3 m |
|
Second Level |
Bedroom 3 |
5.21 m |
4.78 m |
5.21 m x 4.78 m |
|
Second Level |
Bedroom 4 |
5.21 m |
4.29 m |
5.21 m x 4.29 m |
|
Second Level |
Bedroom 5 |
5.12 m |
3.38 m |
5.12 m x 3.38 m |
|
Basement |
Recreational, Games Room |
13.99 m |
10.18 m |
13.99 m x 10.18 m |
|
Basement |
Office |
5.45 m |
4.78 m |
5.45 m x 4.78 m |
|
Main Level |
Living Room |
5.21 m |
4.78 m |
5.21 m x 4.78 m |
|
Main Level |
Dining Room |
5.48 m |
4.78 m |
5.48 m x 4.78 m |
|
Main Level |
Kitchen |
5.33 m |
4.54 m |
5.33 m x 4.54 m |
|
Main Level |
Eating Area |
4.66 m |
5.82 m |
4.66 m x 5.82 m |
|
Main Level |
Family Room |
6.88 m |
3.99 m |
6.88 m x 3.99 m |
|
Main Level |
Bedroom 2 |
4.14 m |
3.77 m |
4.14 m x 3.77 m |
https://www.realtor.ca/real-estate/27119673/17-warwood-road-toronto-islington-city-centre-west


















