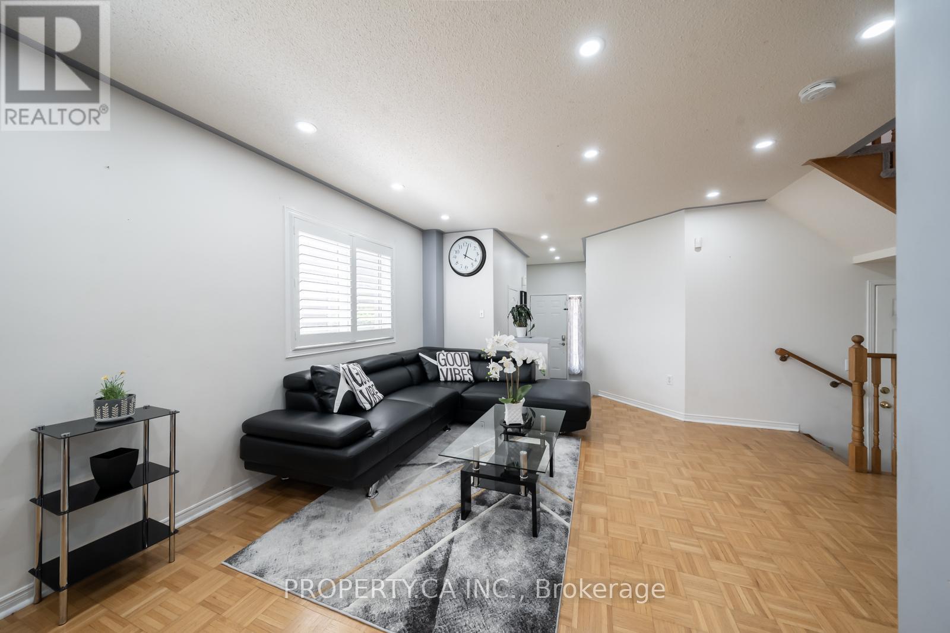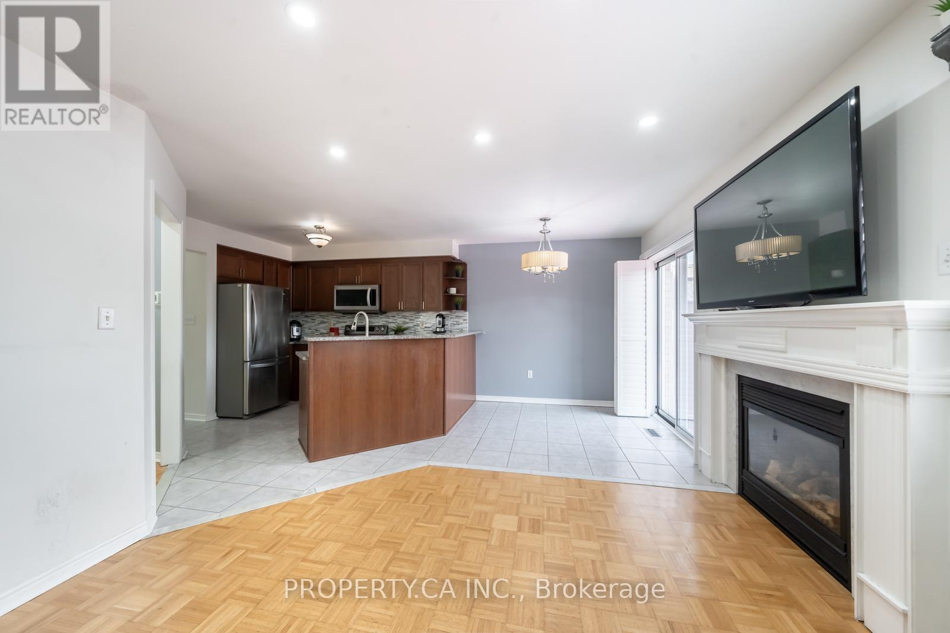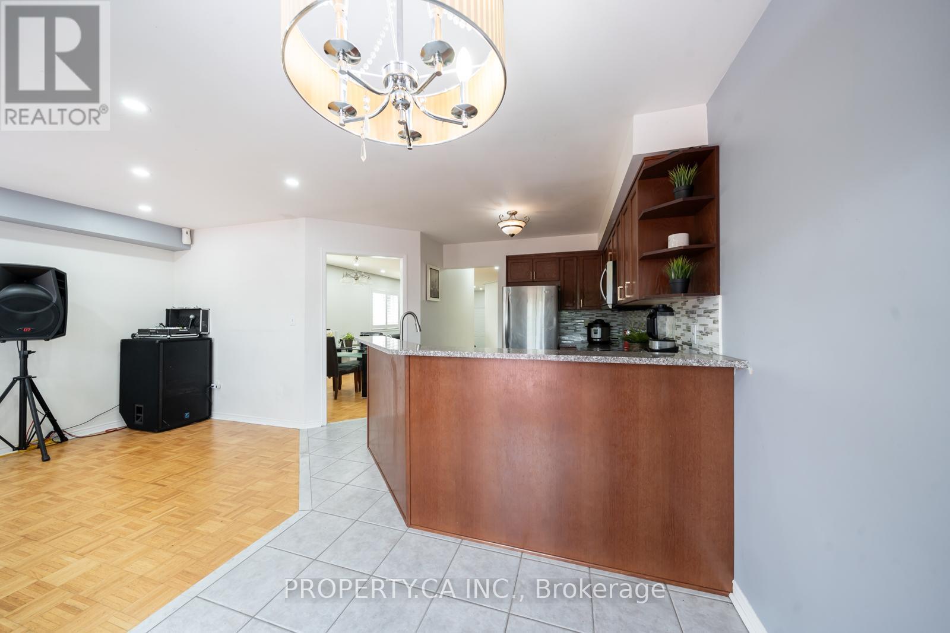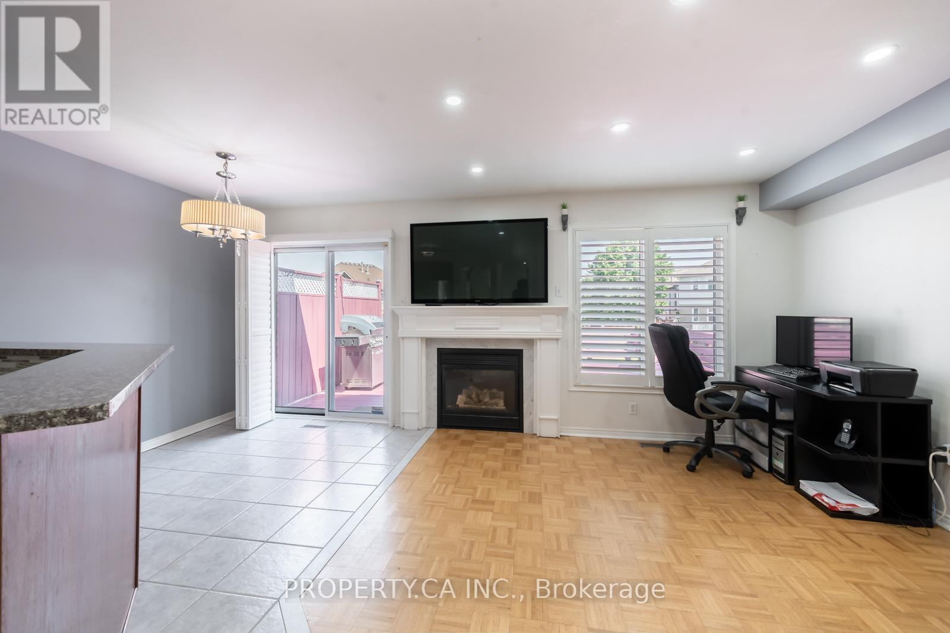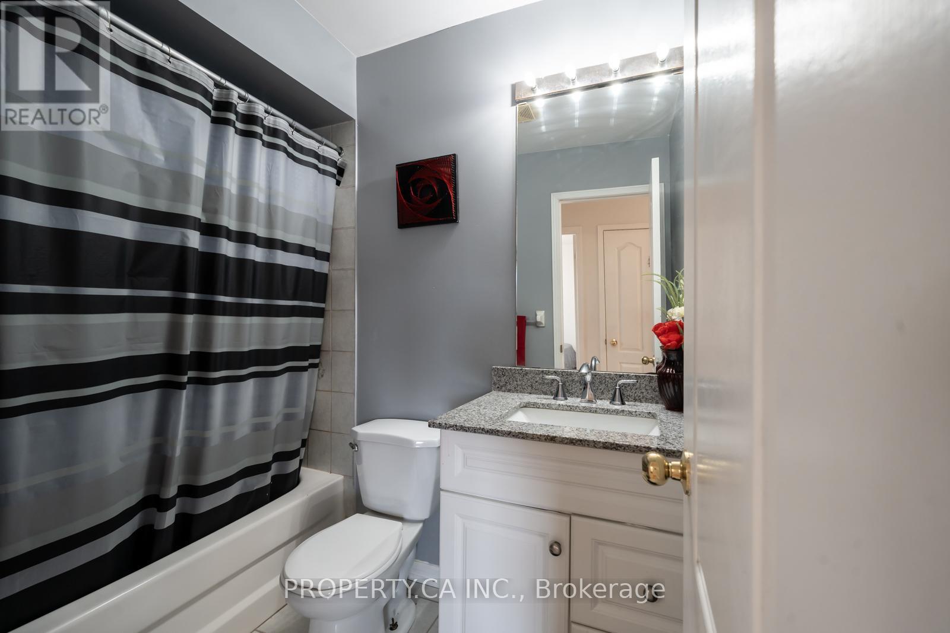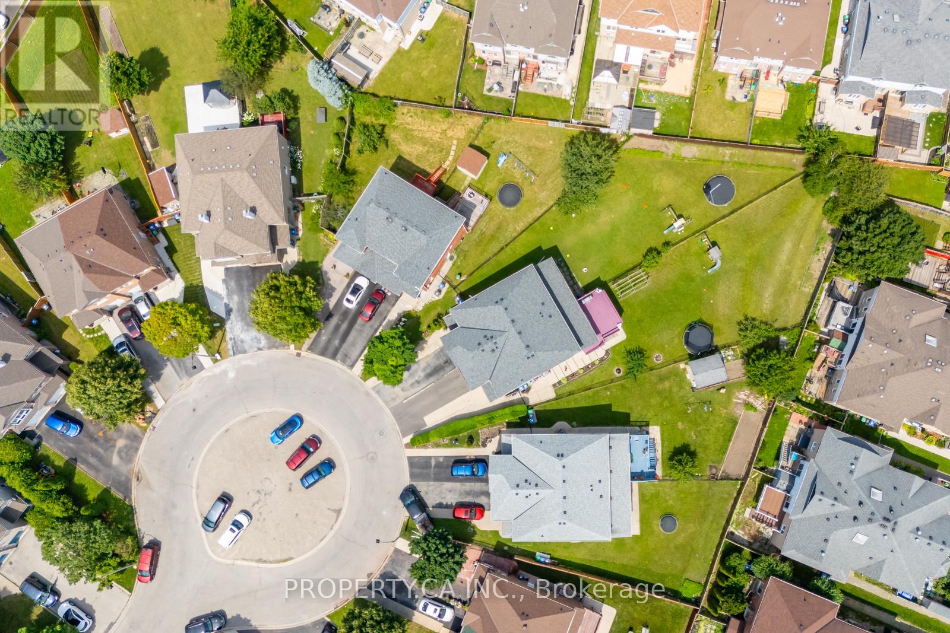5 Bedroom
5 Bathroom
Fireplace
Central Air Conditioning
Forced Air
$1,049,999
Beautiful 3+2 Bedroom 5 Bath Semi-Detached Home, Located On Private Family Friendly Court W/One of The Neighbourhoods Largest Backyards. Open Concept Living & Dining Lined W/ Bright Pot-lights. Large Kitchen For Entertaining W/Granite Counters & Seating. SS Appls, Breakfast Area & Family Room. W/O to Freshly Painted Deck (20x14), Enjoy BBQs All Summer O/Looking Expansive Premium Private Green Yard. Kids Will Love The Play Set & Trampoline Amongst Beautiful Gardens W/Blooming Fruit Trees & Pergola. 3 Great Size Bdrms W/Additional Den Space Easily Converted to Bdrm. Primary O/Looking Backyard W/Ensuite Bath, Granite Counters & W/I Closet. Headed Downstairs, Direct Entry To Garage. A Spacious Nanny Suite W/Kitchen, Large Bdrm, Full Bath & Living All Above Ground W/ W/O To Covered 2nd Patio for Privacy. Ultimate Convenience: Mins To Trinity Commons, Brampton Civic Hospital, HWY 410, Parks W/Transit At Your Door. Amazing Opportunity To Raise A Family In This Forever Home! **** EXTRAS **** Rare Massive Backyard, Absolutely Gorgeous In The Summer. Driveway Newly Paved (approx. 1 Yr) (id:50584)
Property Details
|
MLS® Number
|
W9009053 |
|
Property Type
|
Single Family |
|
Community Name
|
Sandringham-Wellington |
|
Amenities Near By
|
Hospital, Park, Public Transit |
|
Community Features
|
School Bus |
|
Features
|
Cul-de-sac |
|
Parking Space Total
|
3 |
Building
|
Bathroom Total
|
5 |
|
Bedrooms Above Ground
|
3 |
|
Bedrooms Below Ground
|
2 |
|
Bedrooms Total
|
5 |
|
Appliances
|
Dishwasher, Dryer, Microwave, Refrigerator, Stove, Washer |
|
Basement Development
|
Finished |
|
Basement Features
|
Walk Out |
|
Basement Type
|
N/a (finished) |
|
Construction Style Attachment
|
Semi-detached |
|
Cooling Type
|
Central Air Conditioning |
|
Exterior Finish
|
Brick |
|
Fireplace Present
|
Yes |
|
Foundation Type
|
Unknown |
|
Heating Fuel
|
Natural Gas |
|
Heating Type
|
Forced Air |
|
Stories Total
|
2 |
|
Type
|
House |
|
Utility Water
|
Municipal Water |
Parking
Land
|
Acreage
|
No |
|
Land Amenities
|
Hospital, Park, Public Transit |
|
Sewer
|
Sanitary Sewer |
|
Size Irregular
|
23.16 X 166 Ft ; As Per Previous Listing |
|
Size Total Text
|
23.16 X 166 Ft ; As Per Previous Listing |
Rooms
| Level |
Type |
Length |
Width |
Dimensions |
|
Second Level |
Primary Bedroom |
|
|
Measurements not available |
|
Second Level |
Bedroom 2 |
|
|
Measurements not available |
|
Second Level |
Bedroom 3 |
|
|
Measurements not available |
|
Second Level |
Den |
|
|
Measurements not available |
|
Basement |
Bedroom 4 |
|
|
Measurements not available |
|
Basement |
Living Room |
|
|
Measurements not available |
|
Ground Level |
Living Room |
|
|
Measurements not available |
|
Ground Level |
Dining Room |
|
|
Measurements not available |
|
Ground Level |
Kitchen |
|
|
Measurements not available |
|
Ground Level |
Family Room |
|
|
Measurements not available |
https://www.realtor.ca/real-estate/27119624/17-owl-perch-court-brampton-sandringham-wellington
KAYLA OSBORNE
Salesperson
(416) 583-1660








