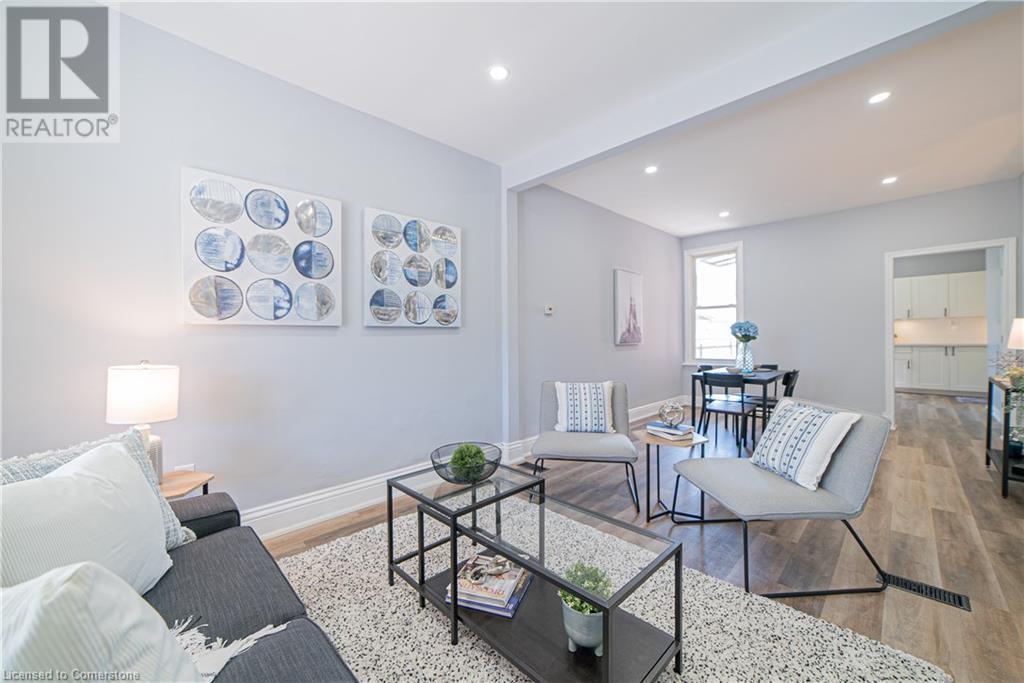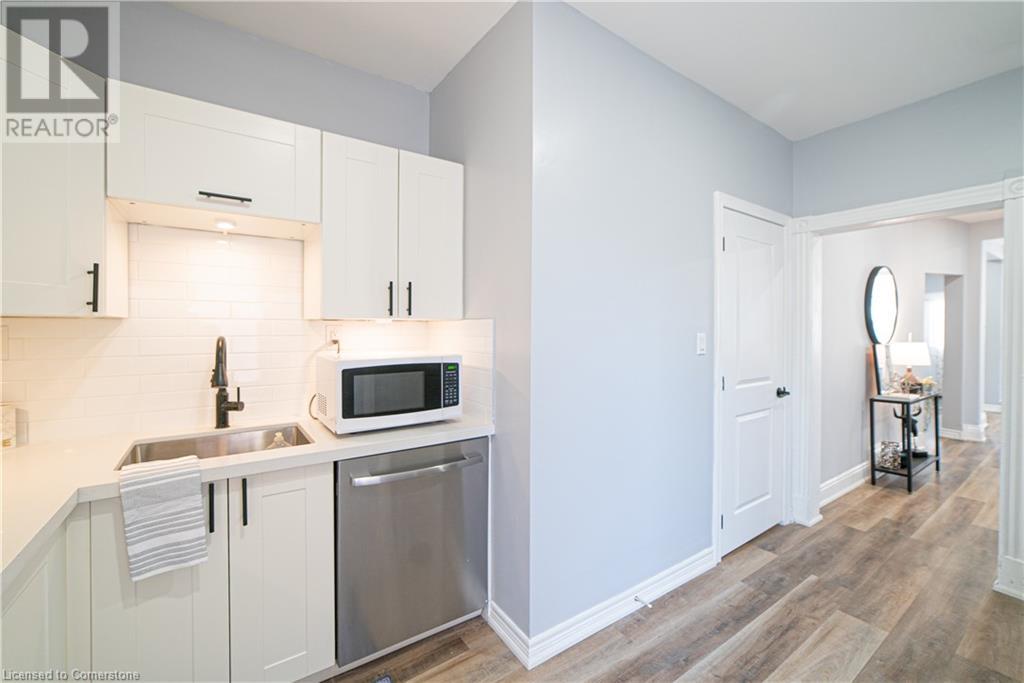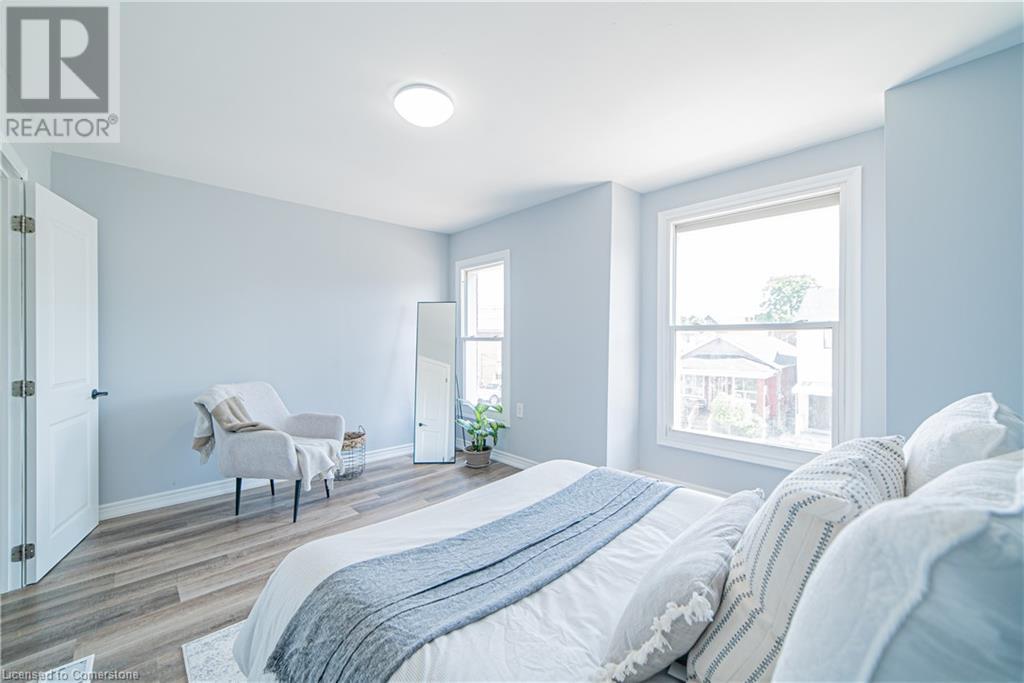17 Kinrade Avenue Hamilton, Ontario L8L 6L5
3 Bedroom
2 Bathroom
1208 sqft
2 Level
Central Air Conditioning
Forced Air
$2,700 Monthly
Welcome to 17 Kinrade Ave! Located in the well sought Gibson neighborhood! Fully renovated top to bottom, this home's open concept main floor features a spacious living room, dining room, powder room, and a renovated kitchen with granite countertops & subway tile backsplash. On the second floor, you have 3 generous-sized bedrooms and a fully updated bathroom 4-piece bathroom. Walkout to a private backyard from the side entrance, this home is rounded off with a large driveway at the back and the front of the house that can fit up to 3 cars!! Walking distance to lots of shopping and amenities as well as great schools. Furnishing option available! (id:50584)
Property Details
| MLS® Number | 40670651 |
| Property Type | Single Family |
| AmenitiesNearBy | Park, Public Transit, Schools, Shopping |
| ParkingSpaceTotal | 3 |
Building
| BathroomTotal | 2 |
| BedroomsAboveGround | 3 |
| BedroomsTotal | 3 |
| Appliances | Dishwasher, Dryer, Microwave, Refrigerator, Stove |
| ArchitecturalStyle | 2 Level |
| BasementDevelopment | Unfinished |
| BasementType | Full (unfinished) |
| ConstructionStyleAttachment | Detached |
| CoolingType | Central Air Conditioning |
| ExteriorFinish | Brick |
| HalfBathTotal | 1 |
| HeatingType | Forced Air |
| StoriesTotal | 2 |
| SizeInterior | 1208 Sqft |
| Type | House |
| UtilityWater | Municipal Water |
Land
| Acreage | No |
| LandAmenities | Park, Public Transit, Schools, Shopping |
| Sewer | Municipal Sewage System |
| SizeFrontage | 23 Ft |
| SizeTotalText | Unknown |
| ZoningDescription | D |
Rooms
| Level | Type | Length | Width | Dimensions |
|---|---|---|---|---|
| Second Level | Bedroom | 10'0'' x 7'7'' | ||
| Second Level | Bedroom | 8'5'' x 13'11'' | ||
| Second Level | Primary Bedroom | 9'11'' x 14'0'' | ||
| Second Level | 4pc Bathroom | 5'3'' x 6'8'' | ||
| Basement | Storage | 12'9'' x 28'5'' | ||
| Main Level | Kitchen | 7'6'' x 13'5'' | ||
| Main Level | Dining Room | 11'2'' x 12'6'' | ||
| Main Level | Living Room | 10'3'' x 11'3'' | ||
| Main Level | 2pc Bathroom | 2'8'' x 9'1'' |
https://www.realtor.ca/real-estate/27595407/17-kinrade-avenue-hamilton

Roland Hsu
Salesperson
(647) 865-7049
Salesperson
(647) 865-7049







































