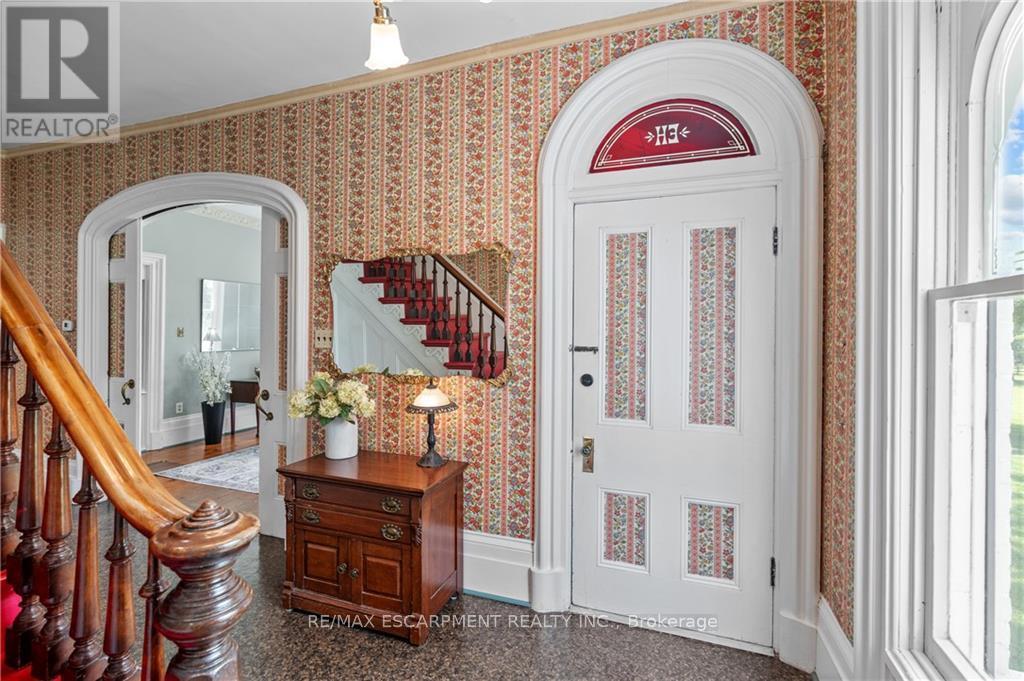1689 2nd Concession Road W Hamilton, Ontario L0R 1T0
$1,649,900
This large Century home soundly built in the 1800s sits on over 3 acres, distinguished by its secluded location, set far back from the road along a tree lined driveway ending with a picturesque oversized 2 storey stone barn and quonset hut. This beautifully appointed home is surrounded by mature trees and tranquil farmland. There a beautiful views from every functional window. This grand yet approachable move in ready home features 3+1 generous sized bedrooms, 1 bath, a formal main floor office, living room and bright great room. Host family and guests effortlessly between the indoor spaces and the outdoors with accessibilities to every area. The basement includes a walk up to the back seating area and open to all the outdoor spaces. Minutes to Waterdown, Ancaster, Cambridge, and Brantford where you will find all amenities. Lynden is home of the best Canada Day celebrations complete with parade, food, and fireworks, all run by local community members (id:50584)
Property Details
| MLS® Number | X9016017 |
| Property Type | Single Family |
| Community Name | Rural Flamborough |
| CommunityFeatures | School Bus |
| ParkingSpaceTotal | 24 |
| Structure | Barn, Workshop |
| ViewType | View |
Building
| BathroomTotal | 1 |
| BedroomsAboveGround | 3 |
| BedroomsBelowGround | 1 |
| BedroomsTotal | 4 |
| Appliances | Dishwasher, Refrigerator, Stove, Water Treatment, Window Coverings |
| BasementDevelopment | Unfinished |
| BasementFeatures | Walk-up |
| BasementType | N/a (unfinished) |
| ConstructionStyleAttachment | Detached |
| CoolingType | Central Air Conditioning |
| ExteriorFinish | Brick, Stone |
| FireplacePresent | Yes |
| FoundationType | Stone |
| HeatingFuel | Natural Gas |
| HeatingType | Forced Air |
| StoriesTotal | 2 |
| SizeInterior | 1999.983 - 2499.9795 Sqft |
| Type | House |
Parking
| Detached Garage |
Land
| Acreage | Yes |
| Sewer | Septic System |
| SizeDepth | 562 Ft ,7 In |
| SizeFrontage | 258 Ft ,6 In |
| SizeIrregular | 258.5 X 562.6 Ft |
| SizeTotalText | 258.5 X 562.6 Ft|2 - 4.99 Acres |
Rooms
| Level | Type | Length | Width | Dimensions |
|---|---|---|---|---|
| Second Level | Primary Bedroom | 5 m | 4.57 m | 5 m x 4.57 m |
| Second Level | Bedroom | 4.6 m | 3.15 m | 4.6 m x 3.15 m |
| Second Level | Bedroom | 4.22 m | 4.55 m | 4.22 m x 4.55 m |
| Second Level | Den | 6.65 m | 4.85 m | 6.65 m x 4.85 m |
| Main Level | Family Room | 5.56 m | 4.55 m | 5.56 m x 4.55 m |
| Main Level | Mud Room | 1.8 m | 1.9 m | 1.8 m x 1.9 m |
| Main Level | Living Room | 4.55 m | 4.9 m | 4.55 m x 4.9 m |
| Main Level | Bedroom | 4.55 m | 2.74 m | 4.55 m x 2.74 m |
| Main Level | Kitchen | 4.06 m | 4.85 m | 4.06 m x 4.85 m |
| Main Level | Bathroom | 2.46 m | 2.31 m | 2.46 m x 2.31 m |
| Main Level | Sunroom | 4.8 m | 1.6 m | 4.8 m x 1.6 m |
Utilities
| Cable | Available |
https://www.realtor.ca/real-estate/27137572/1689-2nd-concession-road-w-hamilton-rural-flamborough
Salesperson
(905) 631-8118











































