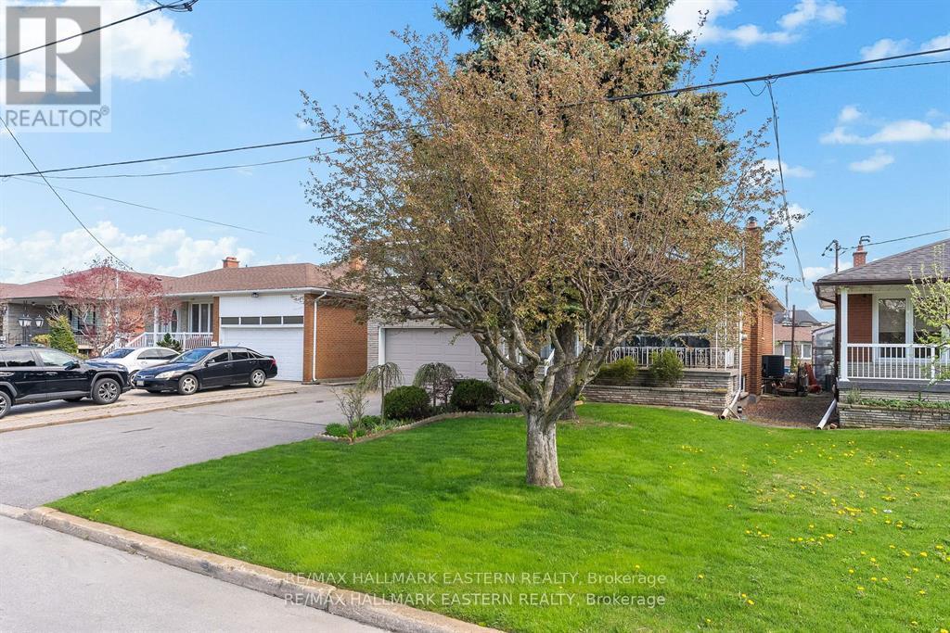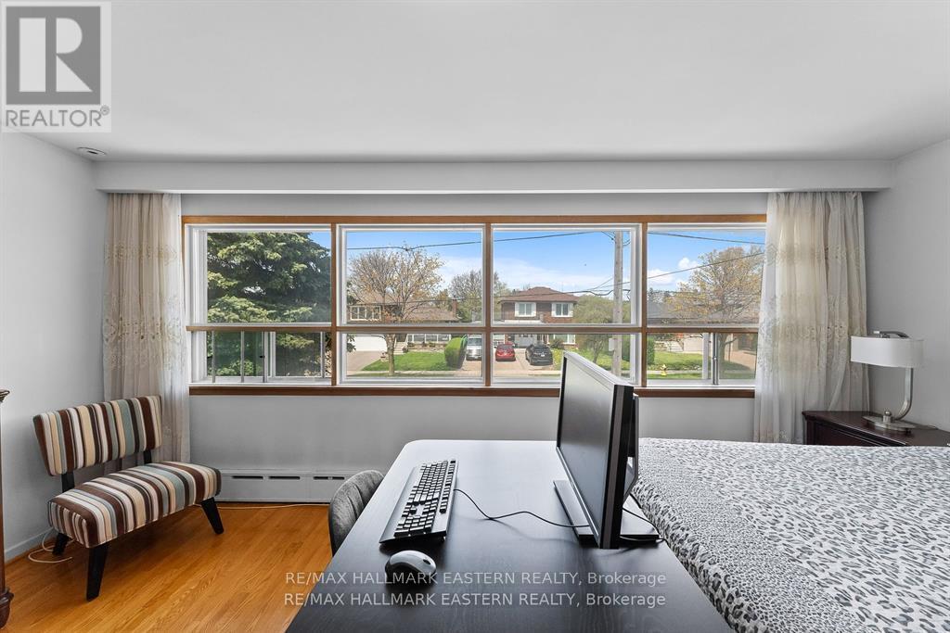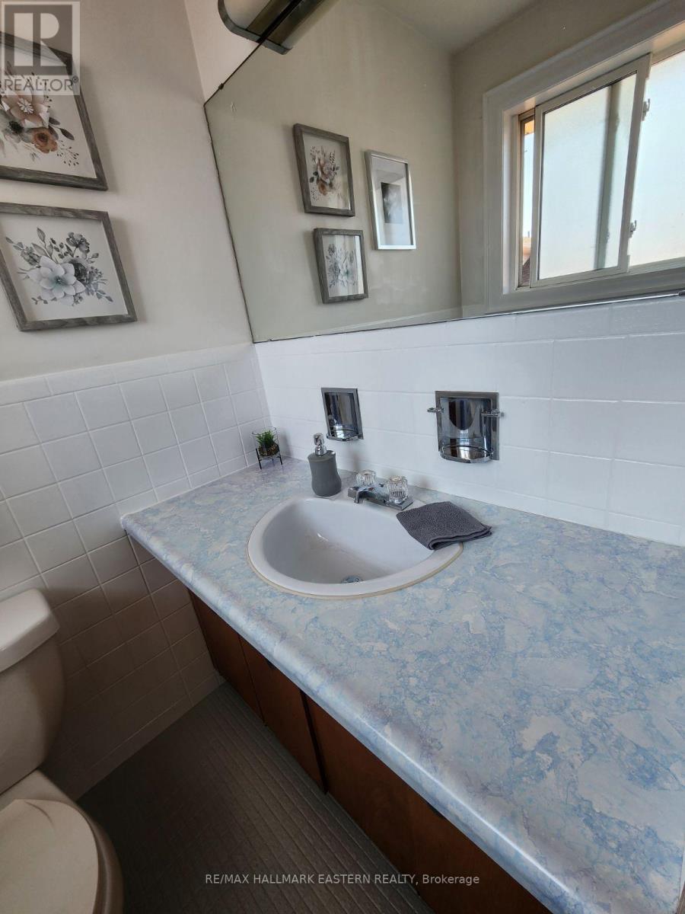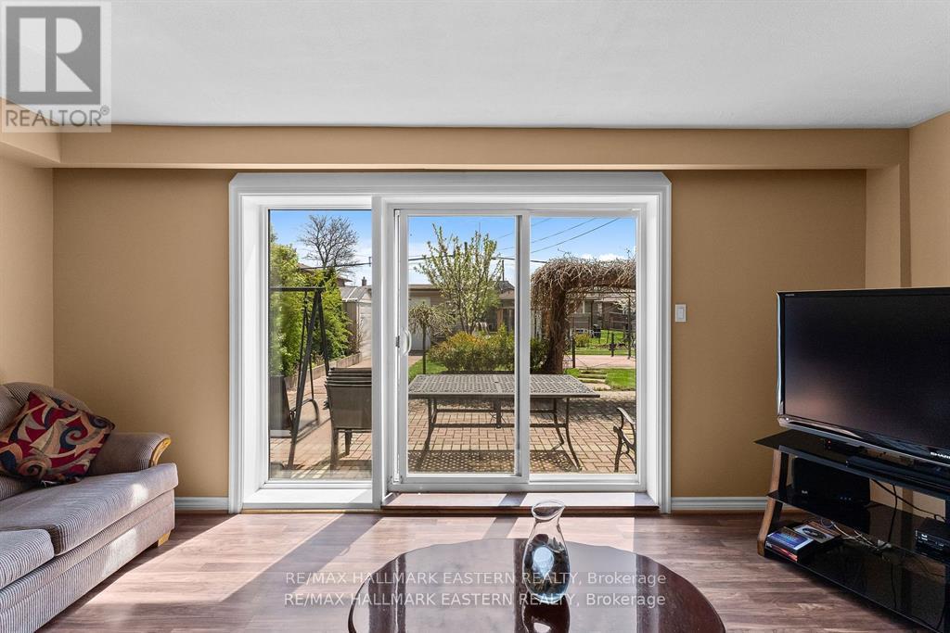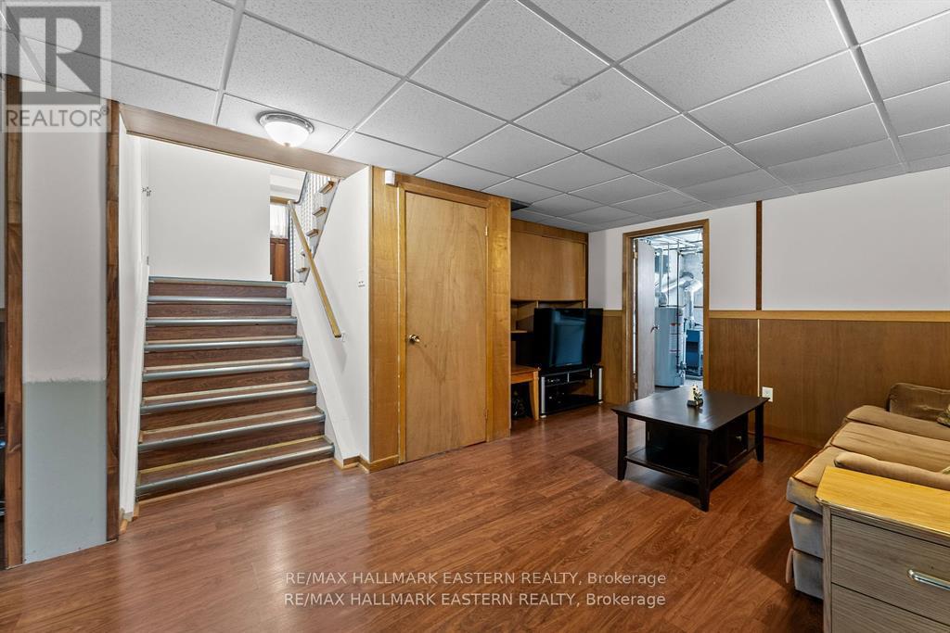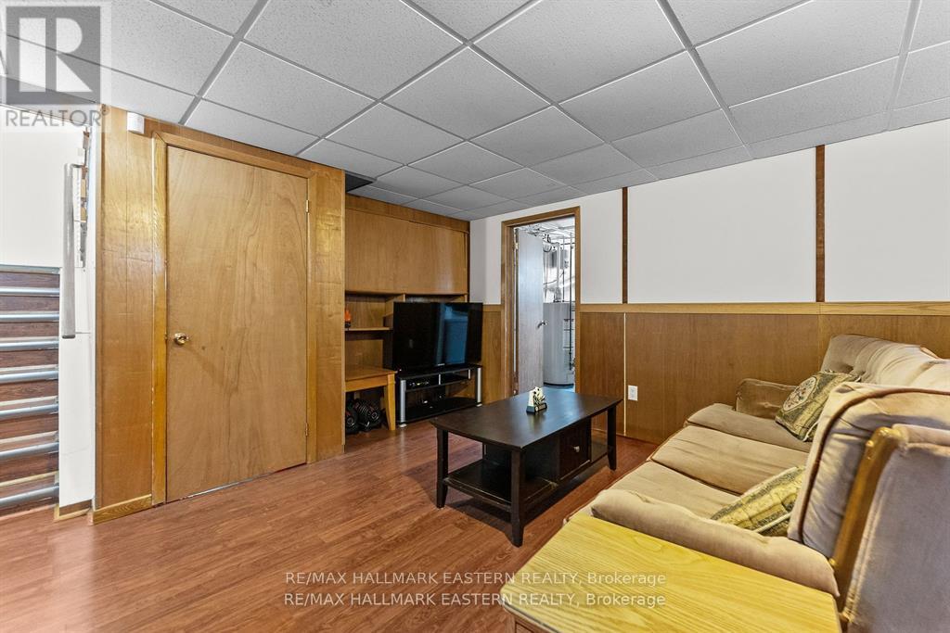167 Regina Avenue Toronto, Ontario M6A 1R9
$1,649,999
Step into your dream home, perfectly situated within walking distance of Yorkdale Mall and the subway station, while nestled on a quiet street. This prime location offers seamless access to major highways like the Allen Expressway, 401, and 400.This stunning residence features three spacious bedrooms upstairs, a generously sized living area, and an updated eat-in kitchen with sleek granite countertops. The open-concept dining room is ideal for entertaining, as it offers a walk-out to the backyard. The spacious family room offers and additional walkout to the backyard. Enjoy a large, finished rec room and ample storage throughout the home. The property also includes an attached 2-car garage and a double-wide driveway for easy parking. Don't miss out on this incredible opportunity! Get ready for the exciting new park soon to open nearby, complete with amenities like a splash pad, soccer field, and softball diamond, perfect for outdoor fun and activities. (id:50584)
Property Details
| MLS® Number | C9012344 |
| Property Type | Single Family |
| Neigbourhood | Baycrest |
| Community Name | Englemount-Lawrence |
| Parking Space Total | 6 |
Building
| Bathroom Total | 3 |
| Bedrooms Above Ground | 3 |
| Bedrooms Total | 3 |
| Appliances | Water Heater |
| Basement Type | Partial |
| Construction Style Attachment | Detached |
| Construction Style Split Level | Sidesplit |
| Cooling Type | Central Air Conditioning |
| Exterior Finish | Brick, Stone |
| Fireplace Present | Yes |
| Foundation Type | Concrete |
| Heating Fuel | Natural Gas |
| Heating Type | Hot Water Radiator Heat |
| Type | House |
| Utility Water | Municipal Water |
Parking
| Attached Garage |
Land
| Acreage | No |
| Sewer | Sanitary Sewer |
| Size Irregular | 50 X 124.75 Ft |
| Size Total Text | 50 X 124.75 Ft|under 1/2 Acre |
Rooms
| Level | Type | Length | Width | Dimensions |
|---|---|---|---|---|
| Lower Level | Other | 5.81 m | 1.45 m | 5.81 m x 1.45 m |
| Lower Level | Recreational, Games Room | 6.22 m | 9.14 m | 6.22 m x 9.14 m |
| Lower Level | Utility Room | 5.81 m | 3.34 m | 5.81 m x 3.34 m |
| Main Level | Living Room | 4.55 m | 5.39 m | 4.55 m x 5.39 m |
| Main Level | Dining Room | 3.43 m | 4.42 m | 3.43 m x 4.42 m |
| Main Level | Eating Area | 3.42 m | 2.95 m | 3.42 m x 2.95 m |
| Main Level | Kitchen | 2.38 m | 4.83 m | 2.38 m x 4.83 m |
| Main Level | Foyer | 1.53 m | 1.88 m | 1.53 m x 1.88 m |
| Upper Level | Primary Bedroom | 5.46 m | 6.11 m | 5.46 m x 6.11 m |
| Upper Level | Bedroom 2 | 3.21 m | 4.3 m | 3.21 m x 4.3 m |
| Upper Level | Bedroom 3 | 3.21 m | 4.43 m | 3.21 m x 4.43 m |
https://www.realtor.ca/real-estate/27128072/167-regina-avenue-toronto-englemount-lawrence
Salesperson
(705) 872-8502
(705) 872-8502
https://www.youtube.com/embed/lbDl1haThPA
https://www.instagram.com/amandamccaskierealtor/
https://www.facebook.com/AmandaMcCaskieRealtor
https://www.instagram.com/amandamccaskierealtor/




