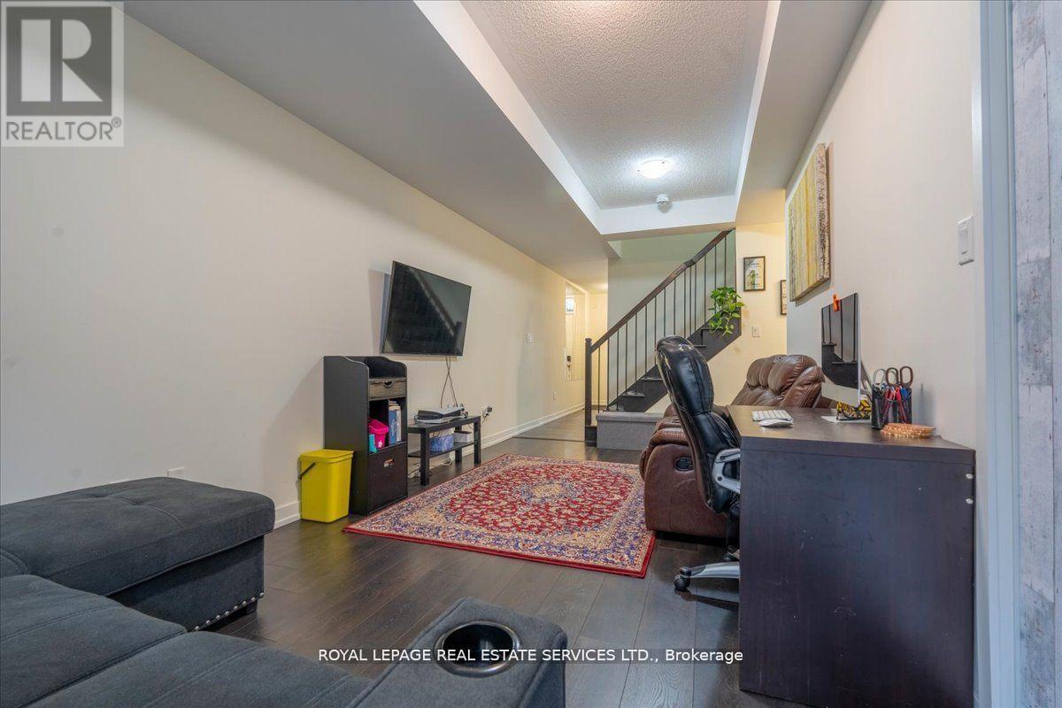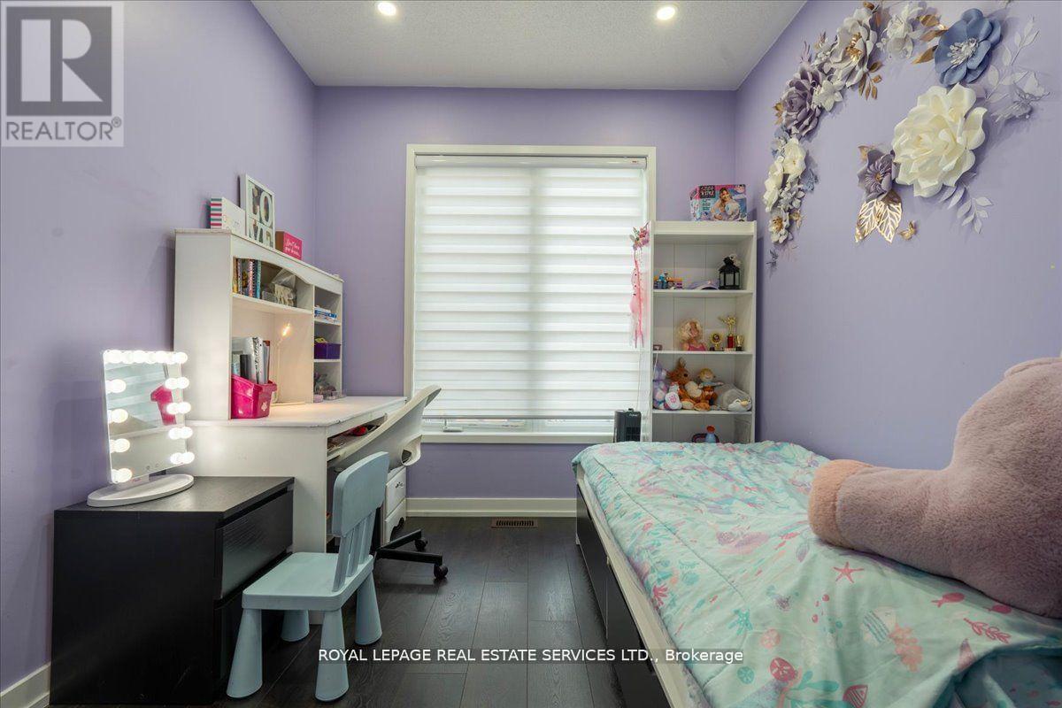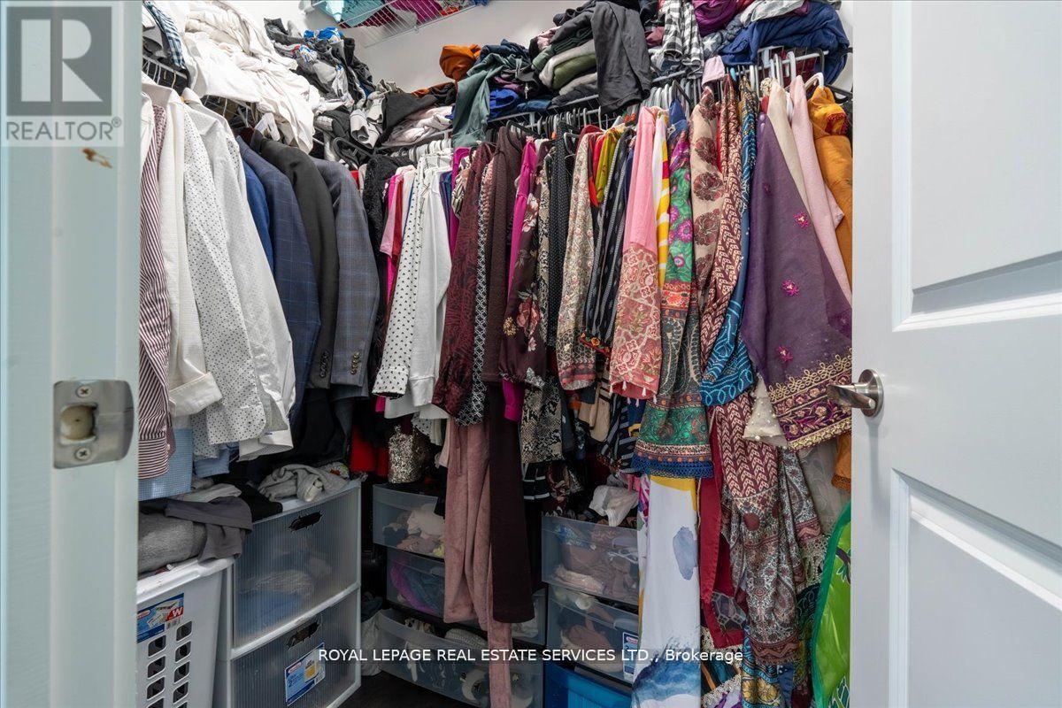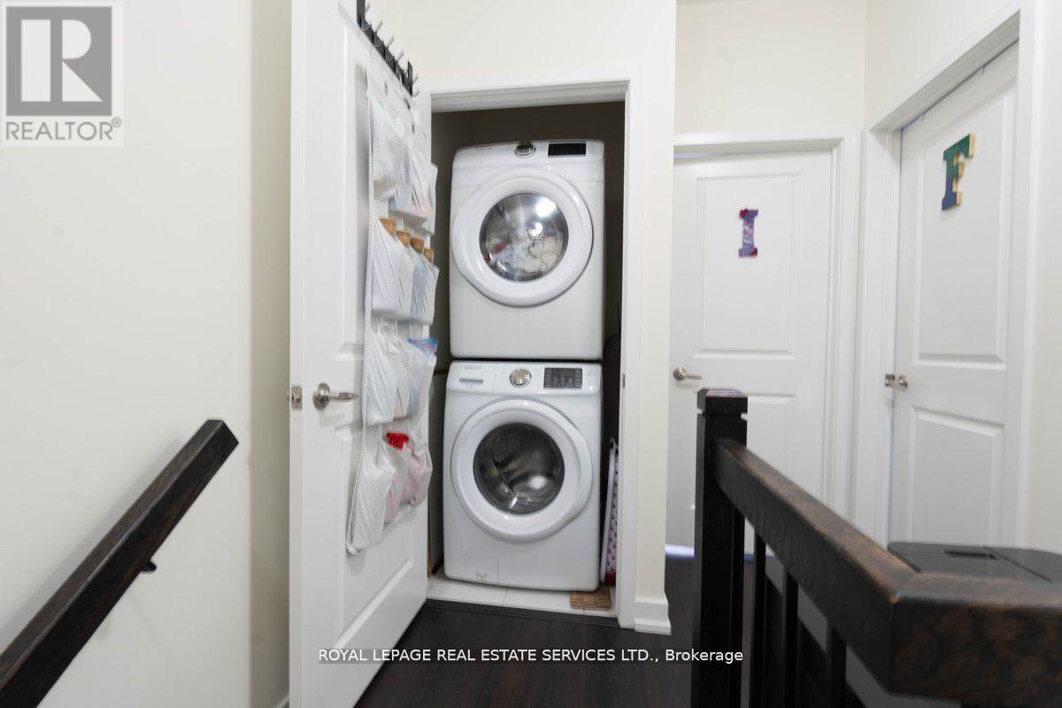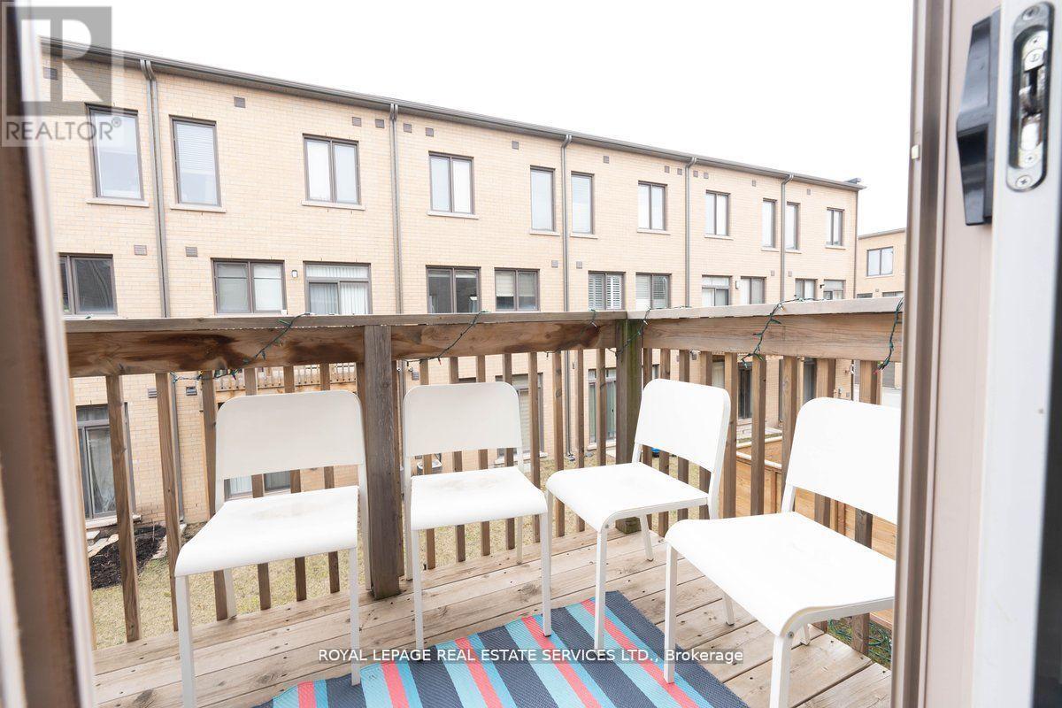166 Squire Crescent Oakville, Ontario L6H 0L7
$1,179,000
Welcome to your new home in the heart of Oakville! This stunning 3-storey freehold townhouse, built by Great Gulf Homes, is perfect for families to make unforgettable memories. Boasting 3 bedrooms and 4 bathrooms, this energy star rated home offers both luxury and convenience. Enjoy the ease of living with top-rated schools nearby, along with easy access to amenities like grocery stores,all major highways 403/407/QEW,malls, Sheridan College, trails, and picturesque ponds. Featuring 9 ft ceilings on all three floors, a walkout to the lower level backyard, a deck off kitchen, and a principal room balcony, this home offers the perfect blend of indoor and outdoor living. With granite countertops, glass backsplashes in the kitchen and bathrooms, and laundry conveniently located on the upper floor, every detail has been thoughtfully considered. Stainless steel Samsung appliances, zebra blinds, pot lights, a tankless water heater, ample storage space, and a gas line for the BBQ on the deck. Extra interlocking has been done to extend parking space. Duct cleaning and professionally painted Benjamin Moore entire home 2022. **** EXTRAS **** Extra interlocking has been done to extend parking space, providing more convenience for your family. Duct cleaning and professionally painted Benjamin Moore entire home 2022. (id:50584)
Property Details
| MLS® Number | W8491202 |
| Property Type | Single Family |
| Neigbourhood | Trafalgar |
| Community Name | Rural Oakville |
| AmenitiesNearBy | Park, Public Transit, Schools |
| ParkingSpaceTotal | 3 |
Building
| BathroomTotal | 4 |
| BedroomsAboveGround | 3 |
| BedroomsTotal | 3 |
| ConstructionStyleAttachment | Attached |
| CoolingType | Central Air Conditioning |
| ExteriorFinish | Brick |
| FlooringType | Laminate |
| HalfBathTotal | 2 |
| HeatingFuel | Electric |
| HeatingType | Forced Air |
| StoriesTotal | 3 |
| SizeInterior | 1499.9875 - 1999.983 Sqft |
| Type | Row / Townhouse |
| UtilityWater | Municipal Water |
Parking
| Garage |
Land
| Acreage | No |
| LandAmenities | Park, Public Transit, Schools |
| Sewer | Sanitary Sewer |
| SizeDepth | 83 Ft ,8 In |
| SizeFrontage | 16 Ft ,2 In |
| SizeIrregular | 16.2 X 83.7 Ft |
| SizeTotalText | 16.2 X 83.7 Ft |
Rooms
| Level | Type | Length | Width | Dimensions |
|---|---|---|---|---|
| Second Level | Dining Room | 3.45 m | 4.7 m | 3.45 m x 4.7 m |
| Second Level | Kitchen | 2.54 m | 4.7 m | 2.54 m x 4.7 m |
| Second Level | Great Room | 5.54 m | 4.7 m | 5.54 m x 4.7 m |
| Third Level | Primary Bedroom | 4.57 m | 3.07 m | 4.57 m x 3.07 m |
| Third Level | Bedroom 2 | 3.74 m | 3.43 m | 3.74 m x 3.43 m |
| Third Level | Bedroom 3 | 2.43 m | 2.57 m | 2.43 m x 2.57 m |
| Main Level | Family Room | 5.82 m | 3.05 m | 5.82 m x 3.05 m |
https://www.realtor.ca/real-estate/27109071/166-squire-crescent-oakville-rural-oakville

Salesperson
(416) 887-3033
www.abidmian.com/
www.facebook.com/abid.mian.9
twitter.com/ABIDMIAN1
www.linkedin.com/in/abidmian






