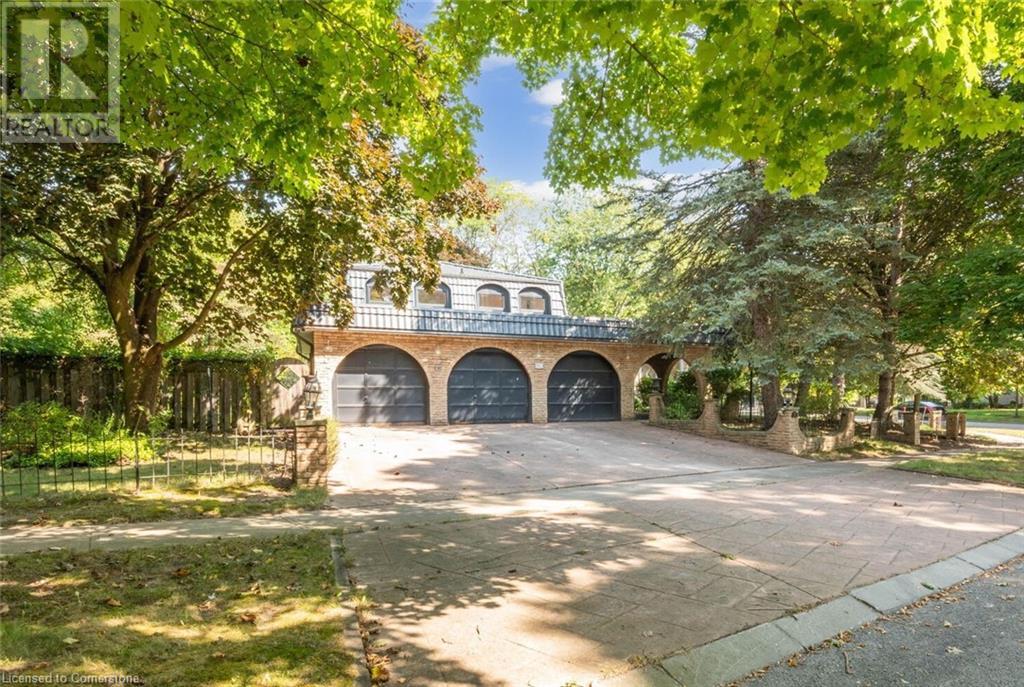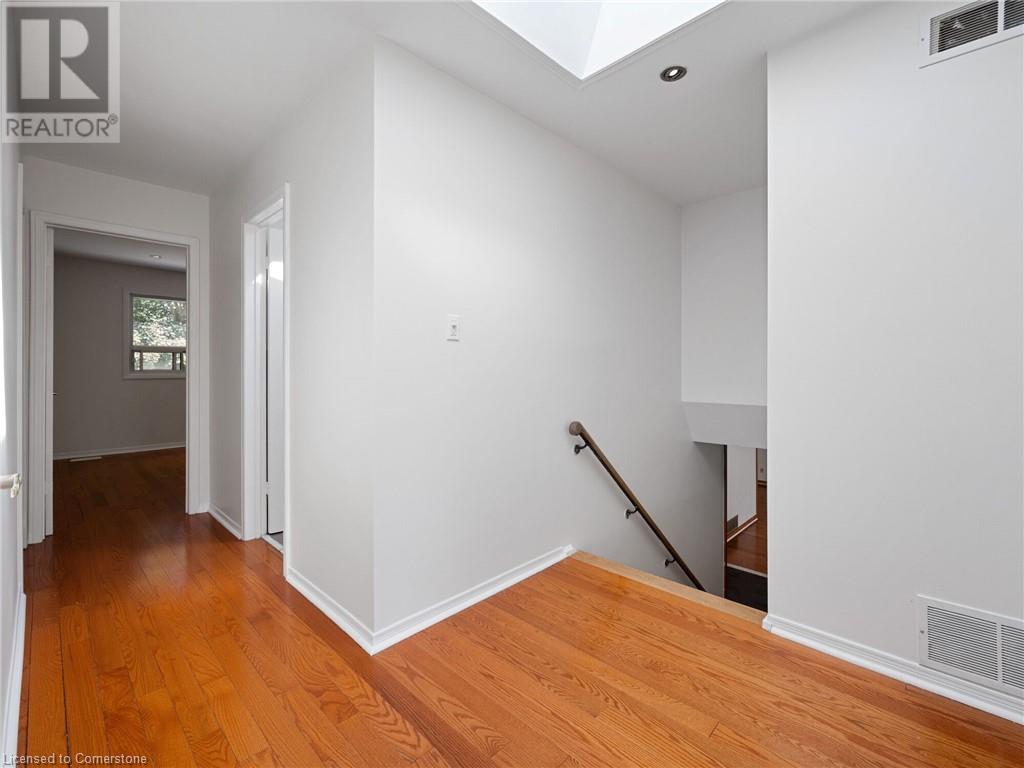165 Cavendish Court Oakville, Ontario L6J 5S3
$1,999,888
Nestled in a tranquil cul-de-sac in southeast Oakville, this stunning corner lot presents an exceptional opportunity for your future home! Spanning 3,800 sq ft, this residence features 6 spacious bedrooms, providing ample room for your family to thrive. Enjoy the convenience of a 3-car garage and unwind on the beautiful deck surrounded by mature trees, ensuring privacy and tranquility. Just a short stroll away, the scenic Edgemere Promenade offers breathtaking views of Lake Ontario. You'll also appreciate the proximity to top-rated schools, including Oakville Trafalgar High School, E.J. James (French Immersion), Maple Grove Public School, and the University of Toronto Mississauga. (id:50584)
Property Details
| MLS® Number | 40674885 |
| Property Type | Single Family |
| Neigbourhood | Ennisclare Park |
| AmenitiesNearBy | Park, Schools |
| ParkingSpaceTotal | 6 |
Building
| BathroomTotal | 4 |
| BedroomsAboveGround | 4 |
| BedroomsBelowGround | 2 |
| BedroomsTotal | 6 |
| BasementDevelopment | Unfinished |
| BasementType | Full (unfinished) |
| ConstructionStyleAttachment | Detached |
| CoolingType | Central Air Conditioning |
| ExteriorFinish | Brick |
| HalfBathTotal | 1 |
| HeatingFuel | Natural Gas |
| HeatingType | Forced Air |
| SizeInterior | 2965 Sqft |
| Type | House |
| UtilityWater | Municipal Water |
Parking
| Attached Garage |
Land
| Acreage | No |
| LandAmenities | Park, Schools |
| Sewer | Municipal Sewage System |
| SizeDepth | 63 Ft |
| SizeFrontage | 141 Ft |
| SizeTotalText | Under 1/2 Acre |
| ZoningDescription | Rl1-0 |
Rooms
| Level | Type | Length | Width | Dimensions |
|---|---|---|---|---|
| Second Level | 4pc Bathroom | 8'0'' x 5'9'' | ||
| Second Level | 4pc Bathroom | 8'7'' x 8'4'' | ||
| Second Level | Bedroom | 13'3'' x 12'11'' | ||
| Second Level | Bedroom | 12'2'' x 10'4'' | ||
| Second Level | Bedroom | 12'2'' x 11'4'' | ||
| Second Level | Primary Bedroom | 14'1'' x 13'3'' | ||
| Basement | Recreation Room | 31'1'' x 27'0'' | ||
| Lower Level | Bedroom | 12'0'' x 11'5'' | ||
| Lower Level | 2pc Bathroom | 5'6'' x 4'8'' | ||
| Lower Level | 3pc Bathroom | 10'0'' x 8'5'' | ||
| Lower Level | Bedroom | 11'6'' x 10'0'' | ||
| Lower Level | Sunroom | 25'5'' x 12'9'' | ||
| Lower Level | Living Room | 25'5'' x 13'0'' | ||
| Main Level | Kitchen | 18'8'' x 13'1'' | ||
| Main Level | Dining Room | 13'1'' x 12'0'' | ||
| Main Level | Living Room | 18'11'' x 13'2'' |
https://www.realtor.ca/real-estate/27626886/165-cavendish-court-oakville





































