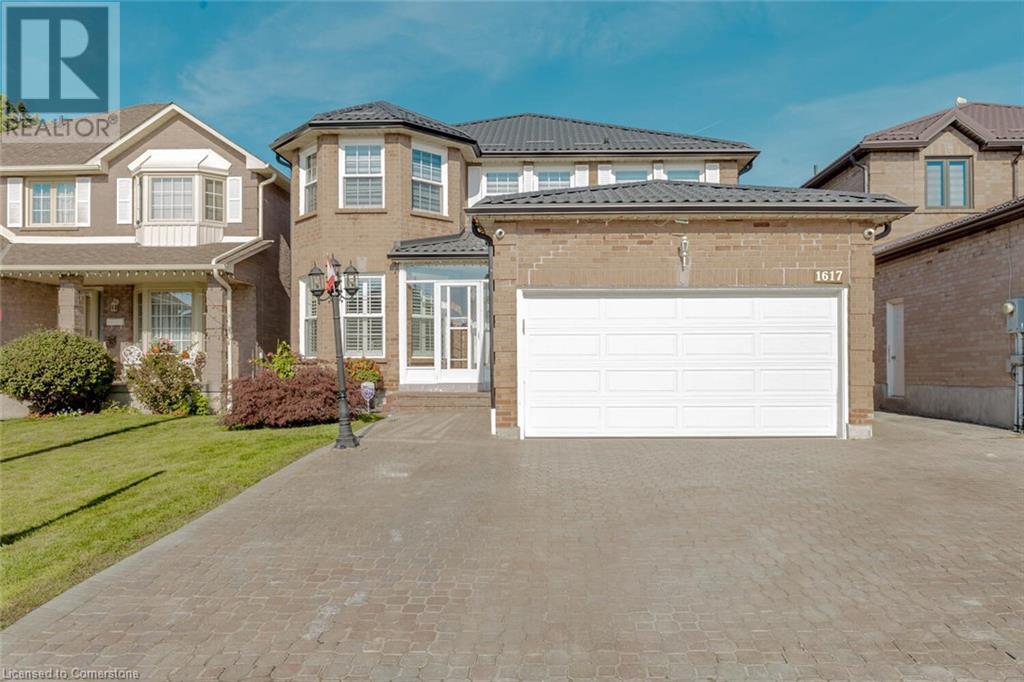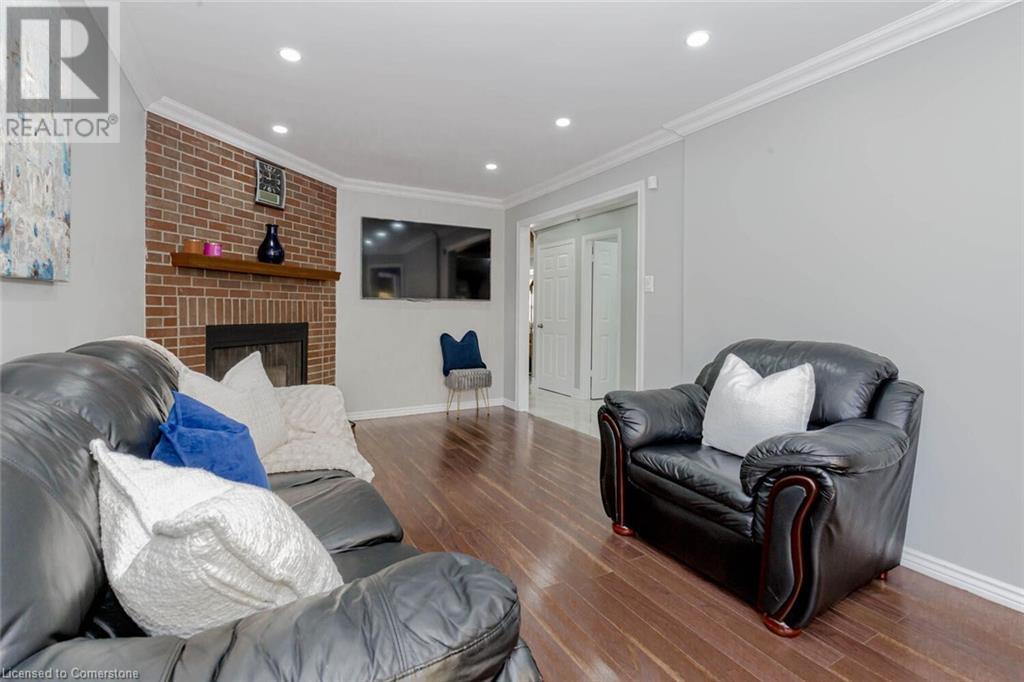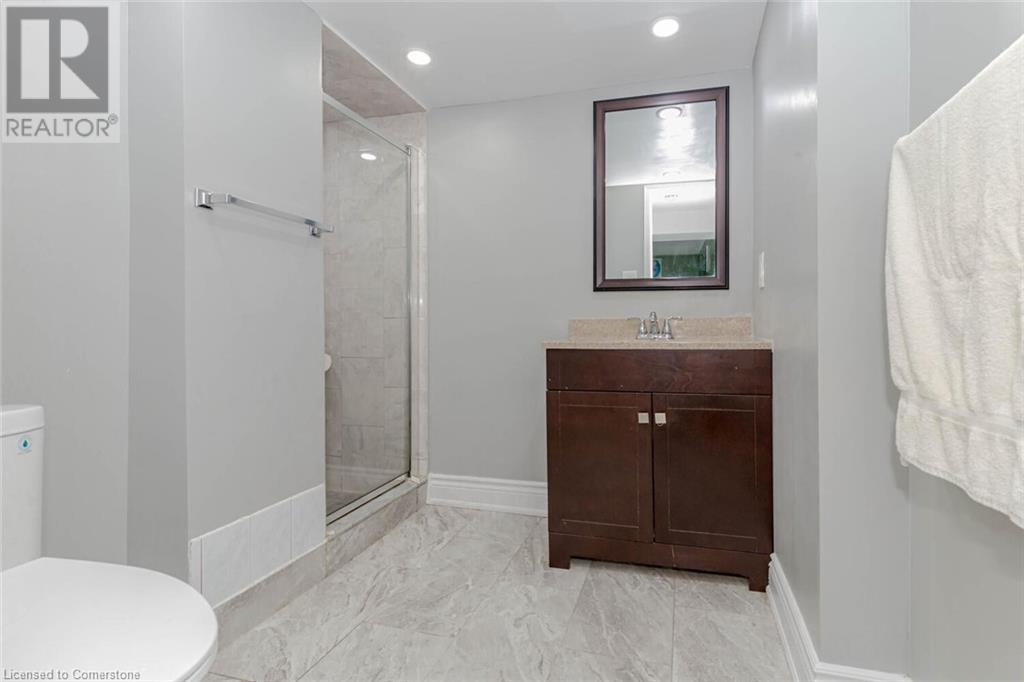6 Bedroom
4 Bathroom
2700 sqft
2 Level
Central Air Conditioning
Forced Air
$1,669,900
Welcome to this exceptionally large family home in the heart of East Credit, Mississauga! Designed for both comfort and income generation. This home offers an open concept main floor adorned with Pot Lights, new flooring, and a modern kitchen with Brand New Fridge & Stove. The spacious family, living, and dining rooms provide ample space for gatherings and everyday living along with large office space. Upstairs, you'll find 4 bedrooms, ensuring plenty of room for everyone. The primary bedroom is a true retreat with an ensuite washroom and plenty of closet space. The basement, with its separate entrance, has extraordinary income generating potential - 2 bedrooms + Study, a 3-piece washroom, and a kitchen. Entertain Friends And Family In Style In The Large Backyard Oasis, completed with elegant stone pavers, shed, and gazebo -- an ideal space for outdoor gatherings and relaxation. Located close to all amenities, this home offers convenience and a vibrant community atmosphere. Whether you're looking for in a spacious family home or an investment opportunity, this property has it all. Don't miss out on this unique chance to own a versatile and welcoming home! All Elfs, All Window Blinds, 2 Stove, Fridge, Dishwasher, Washer & Dryer, CAC (id:50584)
Property Details
|
MLS® Number
|
40674609 |
|
Property Type
|
Single Family |
|
Neigbourhood
|
Streetsville |
|
AmenitiesNearBy
|
Hospital, Park, Place Of Worship, Public Transit, Schools |
|
ParkingSpaceTotal
|
5 |
Building
|
BathroomTotal
|
4 |
|
BedroomsAboveGround
|
4 |
|
BedroomsBelowGround
|
2 |
|
BedroomsTotal
|
6 |
|
Appliances
|
Dishwasher, Dryer, Microwave, Refrigerator, Washer, Gas Stove(s) |
|
ArchitecturalStyle
|
2 Level |
|
BasementDevelopment
|
Finished |
|
BasementType
|
Full (finished) |
|
ConstructionMaterial
|
Concrete Block, Concrete Walls |
|
ConstructionStyleAttachment
|
Detached |
|
CoolingType
|
Central Air Conditioning |
|
ExteriorFinish
|
Concrete |
|
HalfBathTotal
|
1 |
|
HeatingFuel
|
Natural Gas |
|
HeatingType
|
Forced Air |
|
StoriesTotal
|
2 |
|
SizeInterior
|
2700 Sqft |
|
Type
|
House |
|
UtilityWater
|
Municipal Water |
Parking
Land
|
Acreage
|
No |
|
LandAmenities
|
Hospital, Park, Place Of Worship, Public Transit, Schools |
|
Sewer
|
Municipal Sewage System |
|
SizeDepth
|
116 Ft |
|
SizeFrontage
|
40 Ft |
|
SizeTotalText
|
Under 1/2 Acre |
|
ZoningDescription
|
38w |
Rooms
| Level |
Type |
Length |
Width |
Dimensions |
|
Second Level |
3pc Bathroom |
|
|
Measurements not available |
|
Second Level |
4pc Bathroom |
|
|
Measurements not available |
|
Second Level |
Bedroom |
|
|
10'8'' x 10'5'' |
|
Second Level |
Bedroom |
|
|
11'8'' x 10'1'' |
|
Second Level |
Bedroom |
|
|
14'11'' x 12'8'' |
|
Second Level |
Primary Bedroom |
|
|
22'6'' x 14'4'' |
|
Basement |
3pc Bathroom |
|
|
Measurements not available |
|
Basement |
Den |
|
|
11'1'' x 10'3'' |
|
Basement |
Bedroom |
|
|
10'9'' x 10'7'' |
|
Basement |
Bedroom |
|
|
11'4'' x 10'1'' |
|
Basement |
Kitchen |
|
|
10'3'' x 9'5'' |
|
Main Level |
2pc Bathroom |
|
|
Measurements not available |
|
Main Level |
Kitchen |
|
|
12'8'' x 10'5'' |
|
Main Level |
Dining Room |
|
|
16'0'' x 11'1'' |
|
Main Level |
Living Room |
|
|
16'1'' x 14'4'' |
https://www.realtor.ca/real-estate/27623701/1617-bristol-road-w-mississauga






































