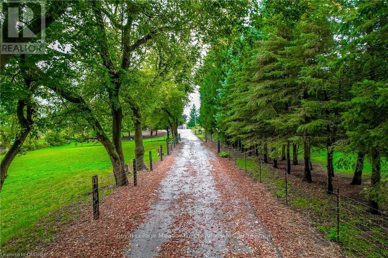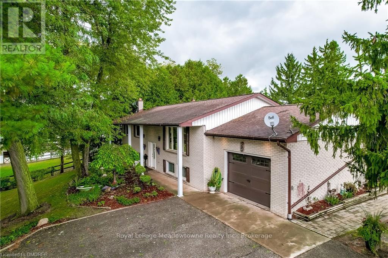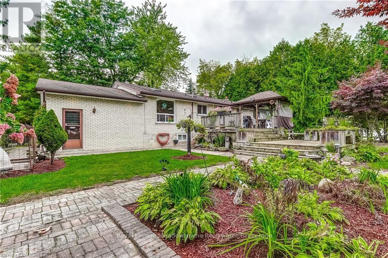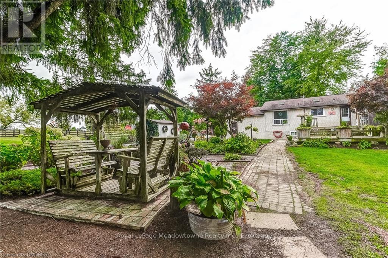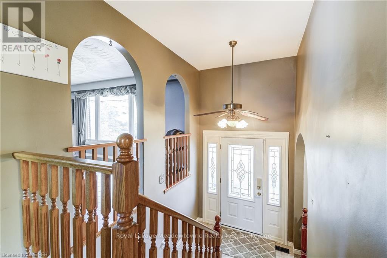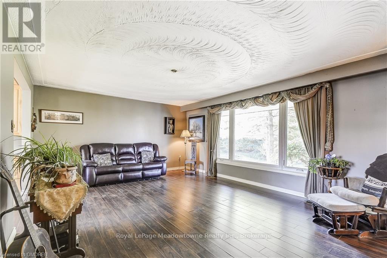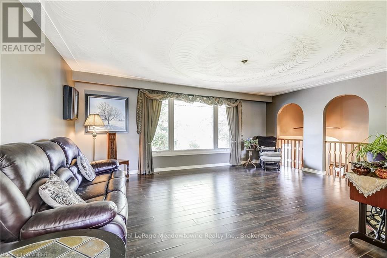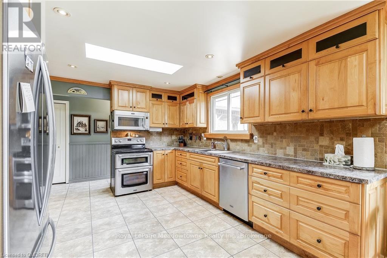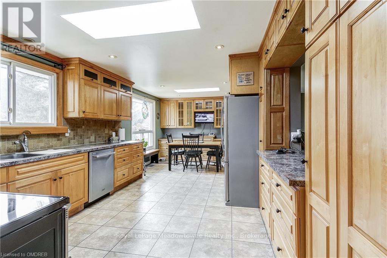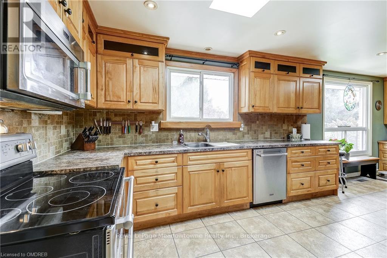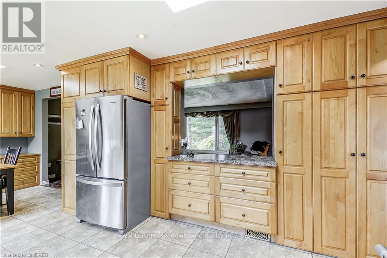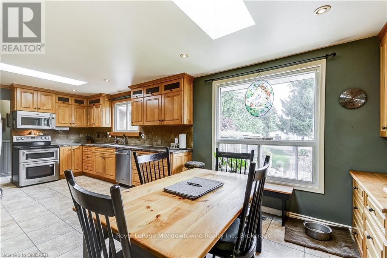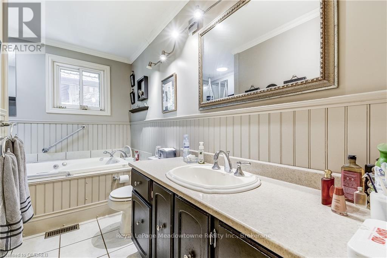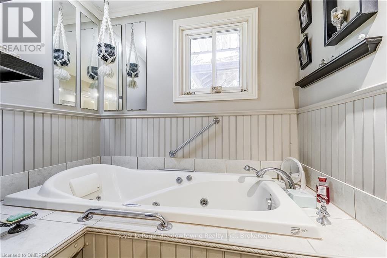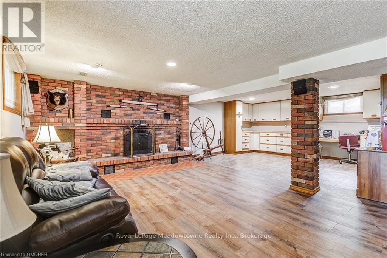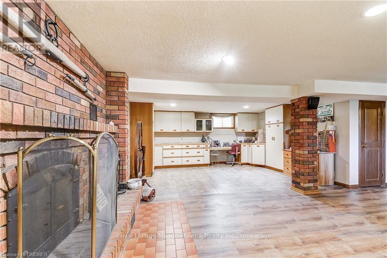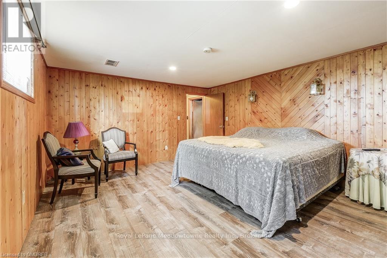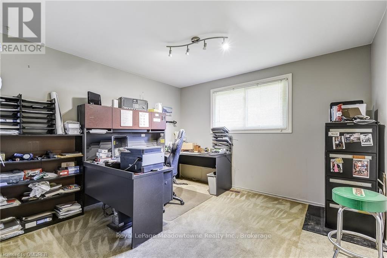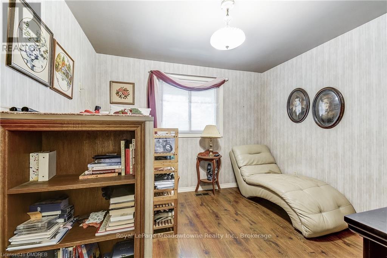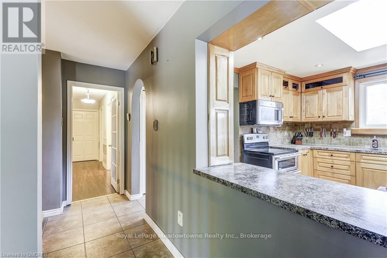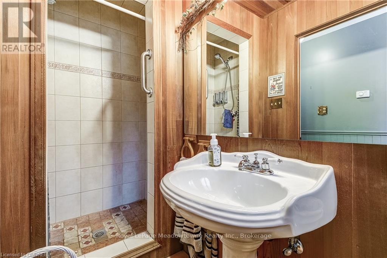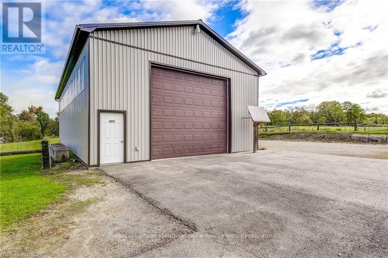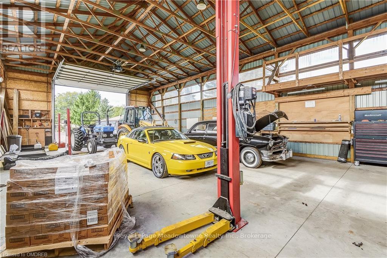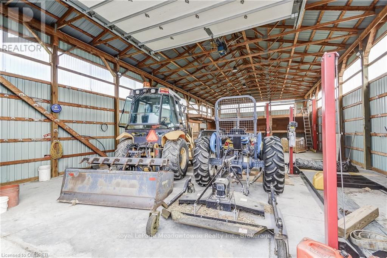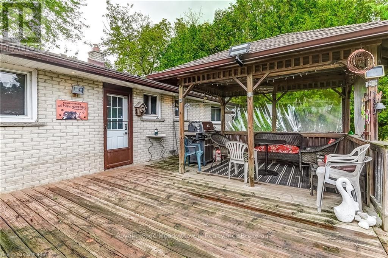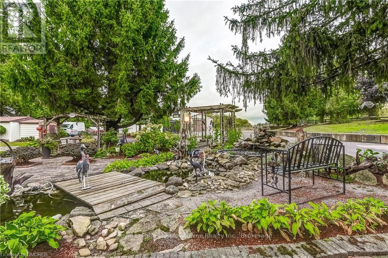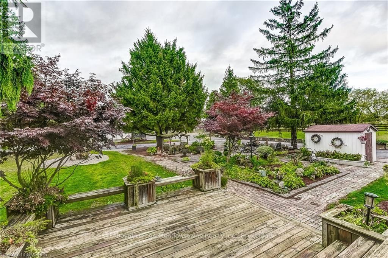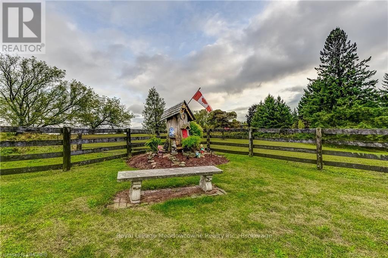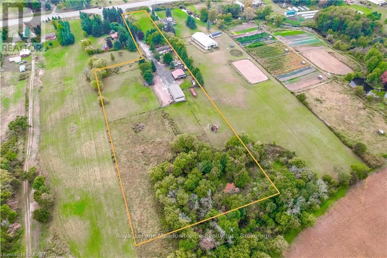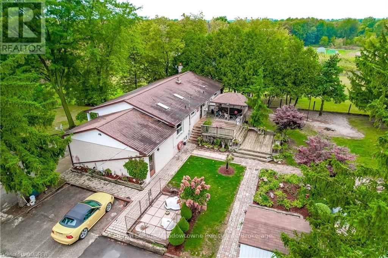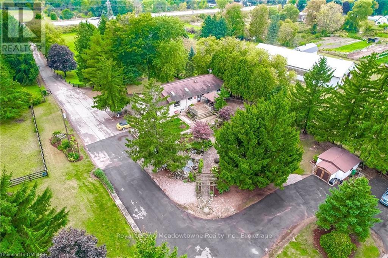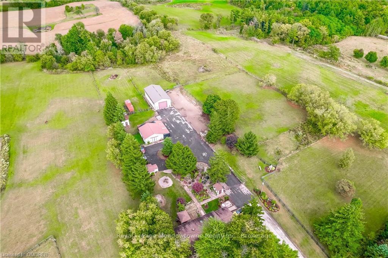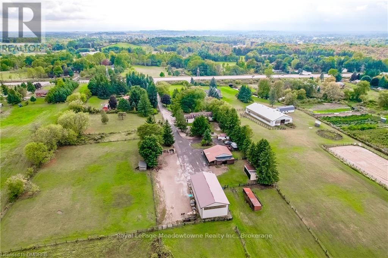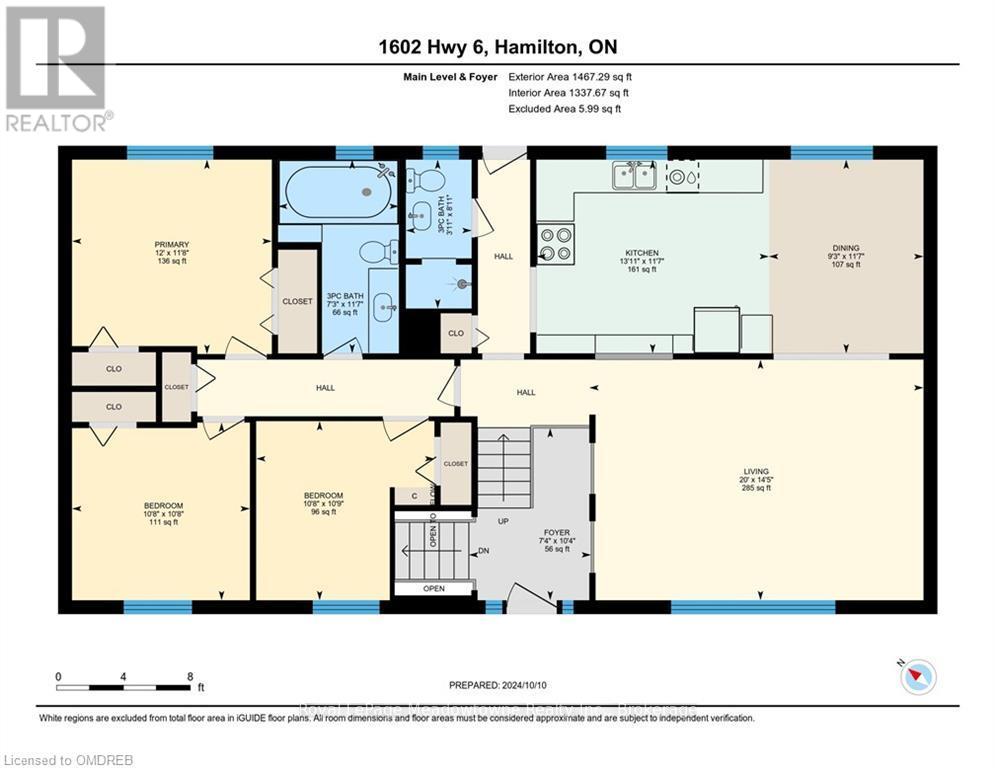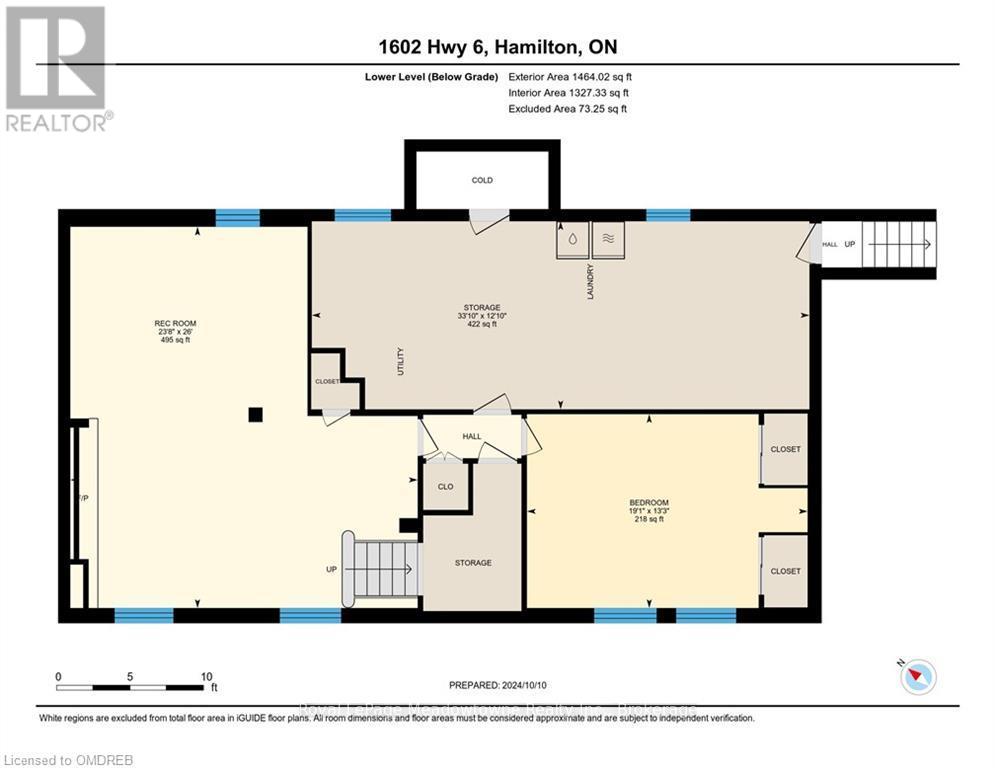1602 Highway 6 N Hamilton, Ontario L8N 2Z7
$2,650,000
Wow – 8 acres of opportunity located at the edge of the quaint village of Carlisle near major roadways, commerce centres and shopping! Enter from Highway 6 down a long, beautifully tree-lined paved driveway to a well maintained 3+1 (4) bedroom raised bungalow set back off the road in a very private setting. The driveway extends beyond the back of the home to a large paved parking area and turnabout that easily accommodates very large and long vehicles. This property boasts an abundance of structures: a metal-clad 32’x64’ workshop equipped with a mezzanine, two hoists and an oversized garage door, a 30’x42’ 5-stall metal barn with tac room, a 14’x24’ drive shed and a 14’x16’ storage unit. There are also a number of fenced pastures on the property for those who want to enjoy hobby farming.\r\n\r\nThe home has a generously-sized eat-in kitchen e/w stainless steel appliances (2024/2015) and distressed maple cabinets (2014). A large living room, 3 generously sized bedrooms and two 3-piece bathrooms complete the main level. The lower level has a large family room e/w a wood burning fireplace, an abundance of storage cabinets, a large 4th bedroom and a laundry/utility room. Relax in the beautiful back yard which has a gazebo to relax under, and a large multilevel deck (2014) surrounded by a multitude of perennial gardens and a water feature creating a peaceful and inviting ambiance.\r\nHome improvements also include a new oil furnace (2021) newer roof shingles (2014), boundary/pastures fencing (an approximate investment of $90,000), electrical panel (2019) and an owned water heater (2014). The home is serviced by a drilled well, which is delivering an abundance water. (id:50584)
Property Details
| MLS® Number | X10404299 |
| Property Type | Single Family |
| Community Name | Rural Flamborough |
| Features | Dry, Level, Paved Yard, Hilly |
| ParkingSpaceTotal | 16 |
| Structure | Deck, Barn, Workshop |
Building
| BathroomTotal | 2 |
| BedroomsAboveGround | 3 |
| BedroomsBelowGround | 1 |
| BedroomsTotal | 4 |
| Amenities | Fireplace(s) |
| Appliances | Water Purifier, Water Heater, Water Softener, Central Vacuum, Dishwasher, Dryer, Garage Door Opener, Microwave, Refrigerator, Stove, Washer, Window Coverings |
| ArchitecturalStyle | Raised Bungalow |
| BasementDevelopment | Partially Finished |
| BasementType | Full (partially Finished) |
| ConstructionStyleAttachment | Detached |
| CoolingType | Central Air Conditioning |
| ExteriorFinish | Brick |
| FireProtection | Smoke Detectors |
| FireplacePresent | Yes |
| FireplaceTotal | 1 |
| FoundationType | Block |
| HeatingFuel | Oil |
| HeatingType | Forced Air |
| StoriesTotal | 1 |
| Type | House |
| UtilityWater | Municipal Water |
Parking
| Attached Garage |
Land
| AccessType | Private Road |
| Acreage | Yes |
| FenceType | Fenced Yard |
| Sewer | Septic System |
| SizeFrontage | 137.49 M |
| SizeIrregular | 137.49 Acre ; 1262.71 X 138.25 X 400.72 X 200.36 X 872 |
| SizeTotalText | 137.49 Acre ; 1262.71 X 138.25 X 400.72 X 200.36 X 872|5 - 9.99 Acres |
| ZoningDescription | A2 |
Rooms
| Level | Type | Length | Width | Dimensions |
|---|---|---|---|---|
| Lower Level | Recreational, Games Room | 7.92 m | 7.21 m | 7.92 m x 7.21 m |
| Lower Level | Bedroom | 4.04 m | 5.82 m | 4.04 m x 5.82 m |
| Lower Level | Utility Room | 3.91 m | 10.31 m | 3.91 m x 10.31 m |
| Main Level | Bathroom | 3.53 m | 2.21 m | 3.53 m x 2.21 m |
| Main Level | Bathroom | 2.72 m | 1.19 m | 2.72 m x 1.19 m |
| Main Level | Primary Bedroom | 3.56 m | 3.66 m | 3.56 m x 3.66 m |
| Main Level | Living Room | 4.39 m | 6.1 m | 4.39 m x 6.1 m |
| Main Level | Kitchen | 3.53 m | 4.24 m | 3.53 m x 4.24 m |
| Main Level | Dining Room | 3.53 m | 2.82 m | 3.53 m x 2.82 m |
| Main Level | Bedroom | 3.25 m | 3.25 m | 3.25 m x 3.25 m |
| Main Level | Bedroom | 3.28 m | 3.25 m | 3.28 m x 3.25 m |
https://www.realtor.ca/real-estate/27540856/1602-highway-6-n-hamilton-rural-flamborough




