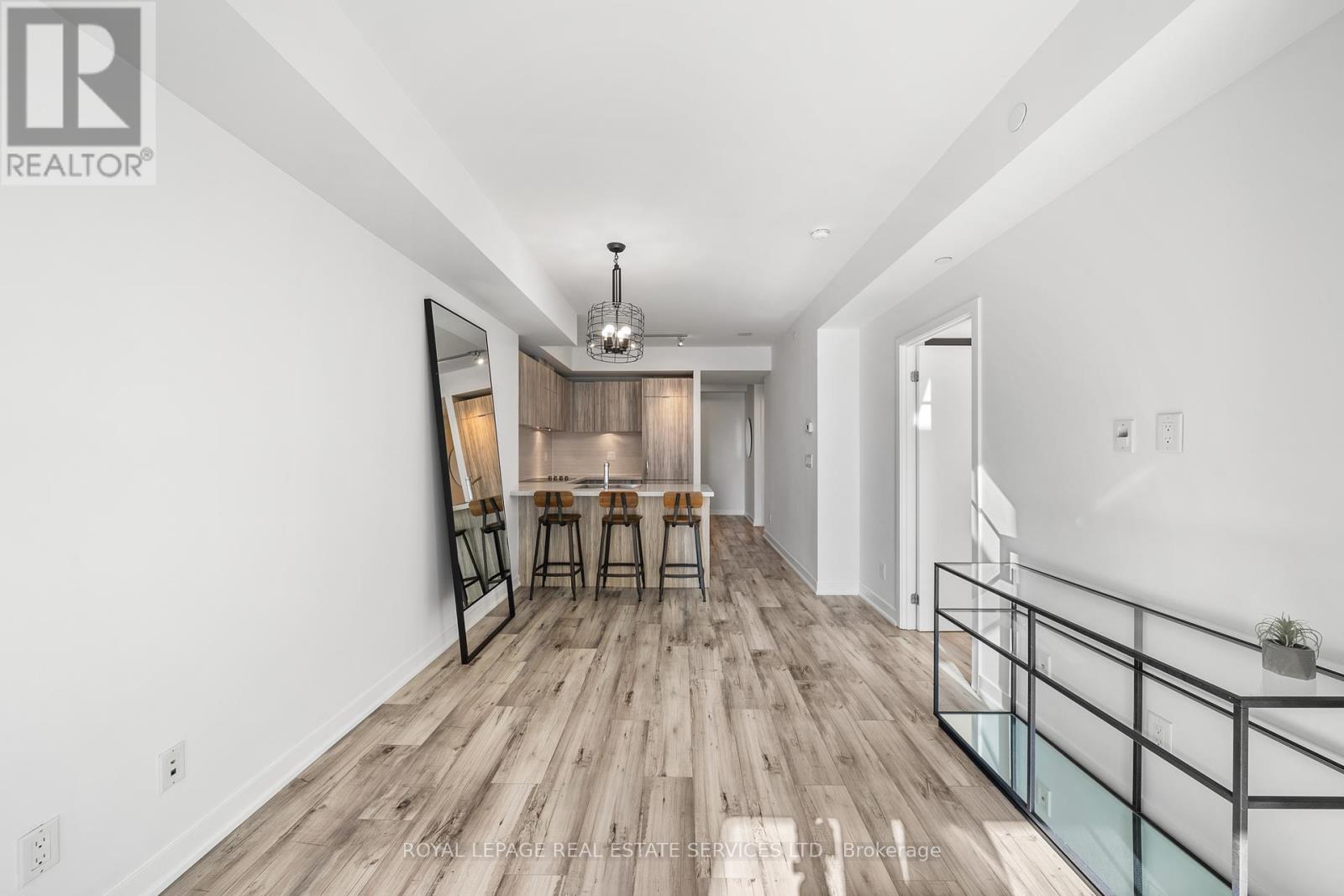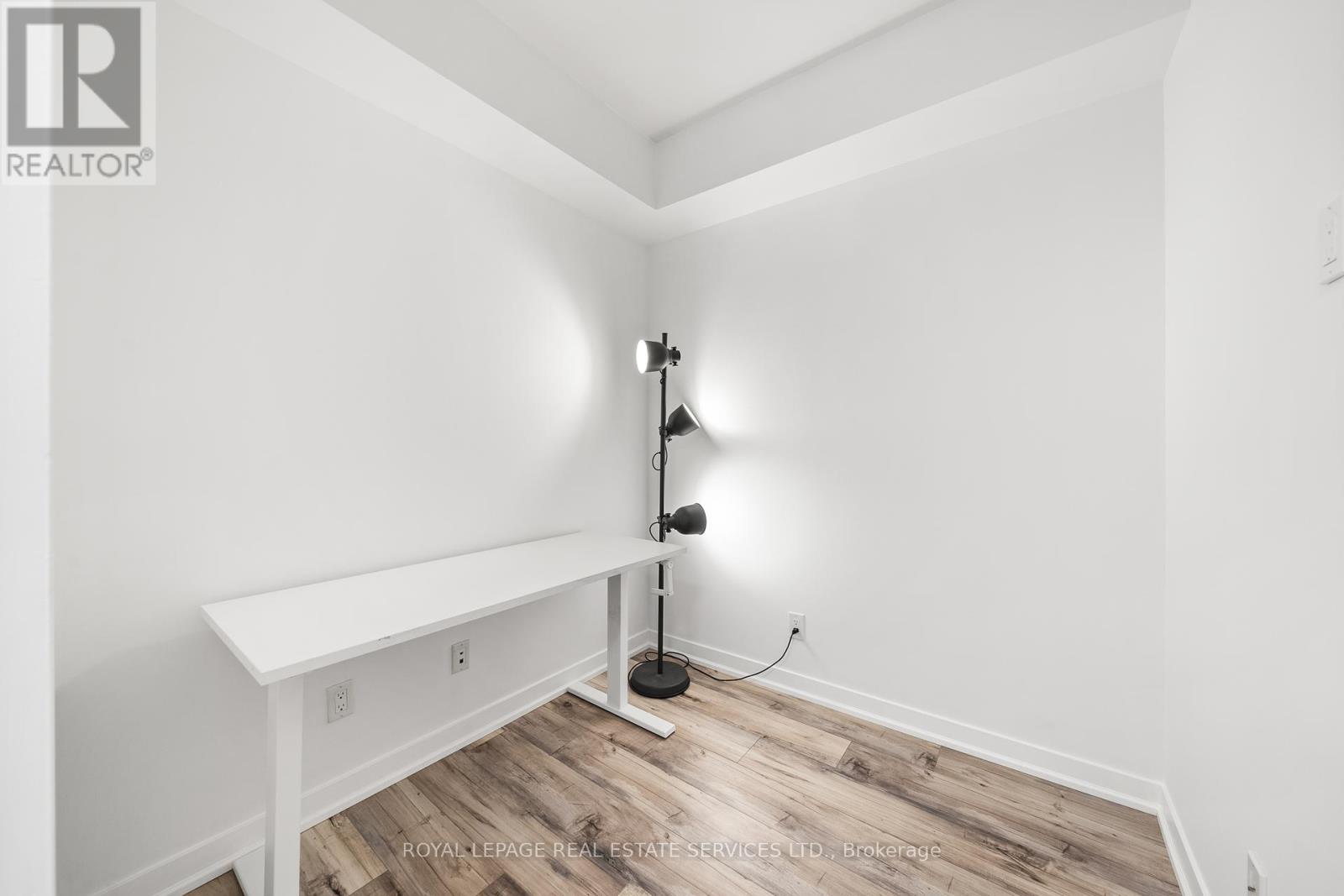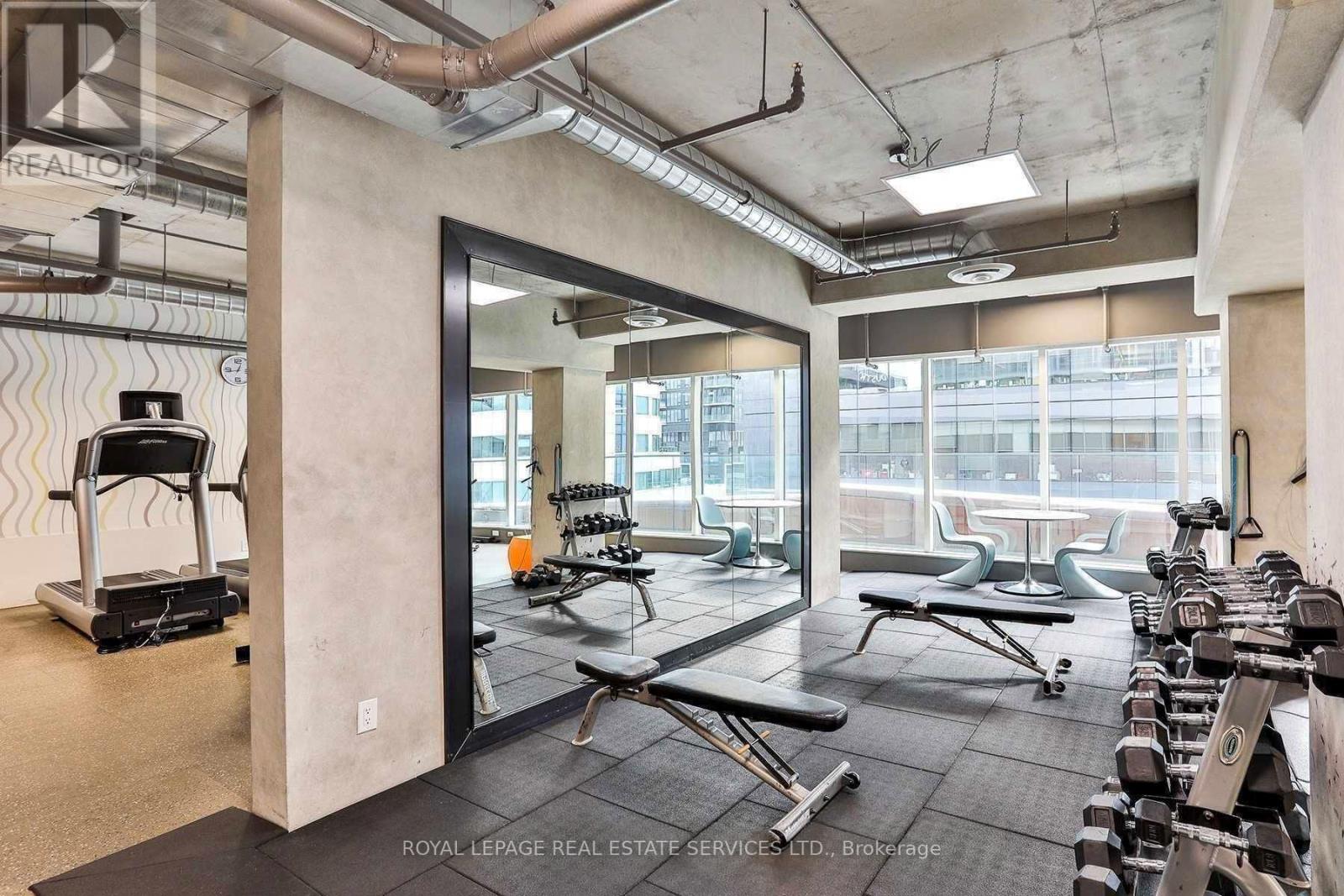1601 - 21 Widmer Street Toronto, Ontario M5V 0B8
$2,900 Monthly
Lights, camera, action! Tickets on sale now for this beautifully upgraded one bedroom + den, two bathroom suite at Cinema Tower. Offering nearly 700 sf of open-concept living, this chic apartment features a modern kitchen with premium Miele stainless steel and panelized appliances, quartz countertops, tile backsplash, and a large island. The primary bedroom boasts floor-to-ceiling windows, a large closet with custom organizers, upgraded lighting, window coverings, and an ensuite bathroom with ample storage, chrome fixtures, and a soaker tub. The versatile den is perfect for a home office, adjacent full bathroom with the same finishes as the first, full-size washer & dryer and a welcoming foyer with a large closet with custom organizers. Enjoy city views from the large balcony and take advantage of top-notch amenities, including a gym with steam room and hot tub, a full-size basketball court, a party room/lounge, a movie theatre, lobby with 24/7 concierge, and much more. (id:50584)
Property Details
| MLS® Number | C8487932 |
| Property Type | Single Family |
| Neigbourhood | Entertainment District |
| Community Name | Waterfront Communities C1 |
| Amenities Near By | Hospital, Park, Public Transit |
| Community Features | Pet Restrictions, Community Centre |
| Features | Balcony, Carpet Free, In Suite Laundry |
Building
| Bathroom Total | 2 |
| Bedrooms Above Ground | 1 |
| Bedrooms Below Ground | 1 |
| Bedrooms Total | 2 |
| Amenities | Security/concierge, Exercise Centre, Party Room, Recreation Centre |
| Appliances | Oven - Built-in, Furniture, Window Coverings |
| Cooling Type | Central Air Conditioning |
| Exterior Finish | Brick, Concrete |
| Heating Fuel | Natural Gas |
| Heating Type | Forced Air |
| Type | Apartment |
Parking
| Underground |
Land
| Acreage | No |
| Land Amenities | Hospital, Park, Public Transit |
Rooms
| Level | Type | Length | Width | Dimensions |
|---|---|---|---|---|
| Flat | Living Room | 7.01 m | 3.05 m | 7.01 m x 3.05 m |
| Flat | Kitchen | 7.01 m | 3.05 m | 7.01 m x 3.05 m |
| Flat | Primary Bedroom | 3.66 m | 2.74 m | 3.66 m x 2.74 m |
| Flat | Bathroom | 3.05 m | 1.22 m | 3.05 m x 1.22 m |
| Flat | Den | 2.13 m | 1.83 m | 2.13 m x 1.83 m |
| Flat | Bathroom | 2.44 m | 1.22 m | 2.44 m x 1.22 m |
| Flat | Foyer | 3.05 m | 1.22 m | 3.05 m x 1.22 m |
| Flat | Other | 5.79 m | 1.83 m | 5.79 m x 1.83 m |
https://www.realtor.ca/real-estate/27104007/1601-21-widmer-street-toronto-waterfront-communities-c1

Salesperson
(905) 822-6900
https://www.jeffpodgorski.com/
https://www.instagram.com/jeffpodgorski__/
https://www.linkedin.com/in/jeffreypodgorski/









































