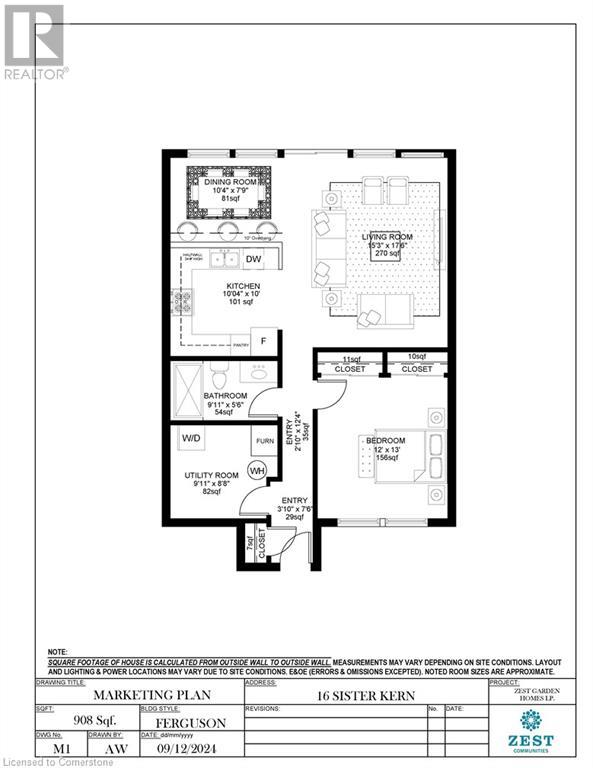16 Sister Kern Terrace Hamilton, Ontario L9B 2M1
1 Bedroom
1 Bathroom
908 sqft
Bungalow
Indoor Pool
Central Air Conditioning
Forced Air
$635,000Maintenance, Insurance, Common Area Maintenance, Landscaping, Water, Parking
$537.76 Monthly
Maintenance, Insurance, Common Area Maintenance, Landscaping, Water, Parking
$537.76 MonthlyWelcome to 16 Sister Kern Terrace, located in the much sought after 55+ Lifestyle Community of St. Elizabeth Village. This 1 Bedroom, 1 Bath (3pc) unit features a Large kitchen with stainless steel appliance with separate dining and Living room with access to the back yard. Enjoy the freedom of independent living with great neighbours, 24/7 security & direct access to social & recreational activities such as indoor heated pool, sauna, gym, golf simulator and more. Don't miss out on this opportunity! (id:50584)
Property Details
| MLS® Number | 40688928 |
| Property Type | Single Family |
| Neigbourhood | St. Elizabeth Village |
| AmenitiesNearBy | Airport, Golf Nearby, Hospital, Place Of Worship, Public Transit, Shopping |
| CommunicationType | High Speed Internet |
| EquipmentType | Other |
| ParkingSpaceTotal | 1 |
| PoolType | Indoor Pool |
| RentalEquipmentType | Other |
Building
| BathroomTotal | 1 |
| BedroomsAboveGround | 1 |
| BedroomsTotal | 1 |
| Amenities | Exercise Centre, Guest Suite, Party Room |
| Appliances | Dryer, Microwave, Refrigerator, Stove, Washer, Hood Fan |
| ArchitecturalStyle | Bungalow |
| BasementType | None |
| ConstructionStyleAttachment | Attached |
| CoolingType | Central Air Conditioning |
| FireProtection | Smoke Detectors |
| FoundationType | Poured Concrete |
| HeatingFuel | Natural Gas |
| HeatingType | Forced Air |
| StoriesTotal | 1 |
| SizeInterior | 908 Sqft |
| Type | Row / Townhouse |
| UtilityWater | Municipal Water |
Parking
| Visitor Parking |
Land
| AccessType | Road Access, Highway Access |
| Acreage | No |
| LandAmenities | Airport, Golf Nearby, Hospital, Place Of Worship, Public Transit, Shopping |
| Sewer | Municipal Sewage System |
| SizeFrontage | 10 Ft |
| SizeTotalText | Under 1/2 Acre |
| ZoningDescription | De/s-1023 |
Rooms
| Level | Type | Length | Width | Dimensions |
|---|---|---|---|---|
| Main Level | Living Room | 17'6'' x 15'3'' | ||
| Main Level | Dining Room | 7'9'' x 10'4'' | ||
| Main Level | Kitchen | 10'0'' x 10'4'' | ||
| Main Level | Bedroom | 12'0'' x 12'0'' | ||
| Main Level | 3pc Bathroom | 5'6'' x 9'11'' | ||
| Main Level | Utility Room | 8'8'' x 9'11'' |
Utilities
| Cable | Available |
| Electricity | Available |
| Natural Gas | Available |
| Telephone | Available |
https://www.realtor.ca/real-estate/27790301/16-sister-kern-terrace-hamilton

Sheri Robins
Salesperson
(905) 545-1188
(905) 664-2300
Salesperson
(905) 545-1188
(905) 664-2300

Anil Verma
Salesperson
(905) 545-1188
(905) 664-2300
Salesperson
(905) 545-1188
(905) 664-2300
Robert Bragdon
Salesperson
(905) 902-3481
(905) 664-2300
Salesperson
(905) 902-3481
(905) 664-2300








