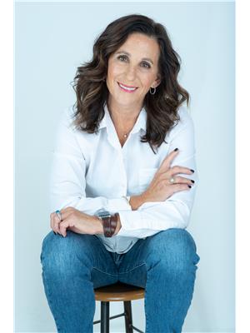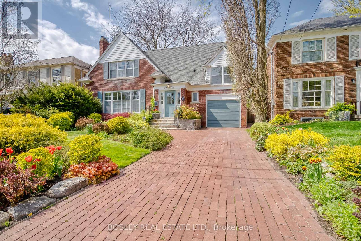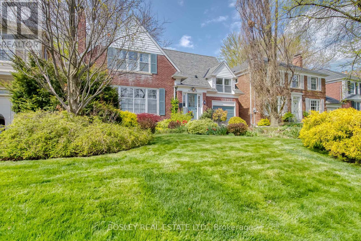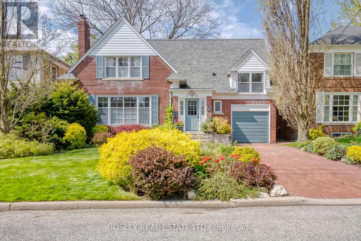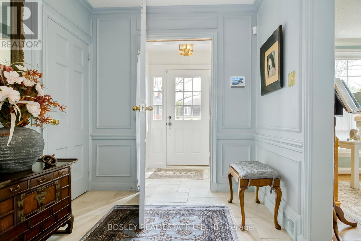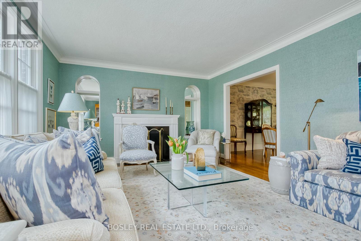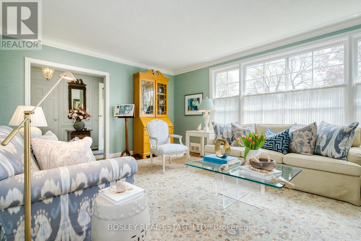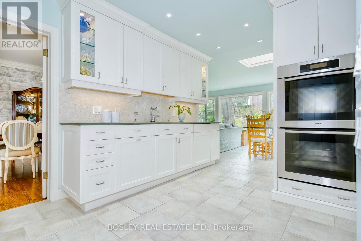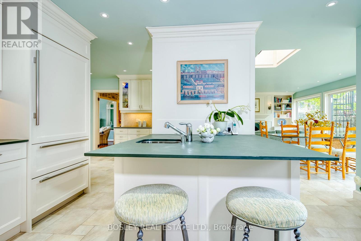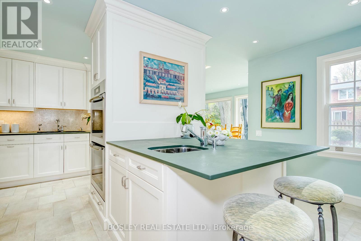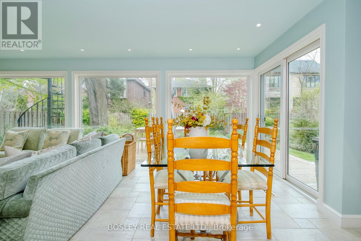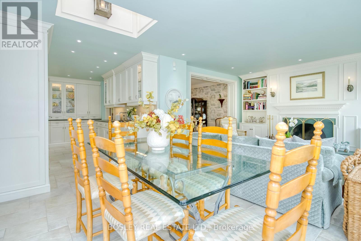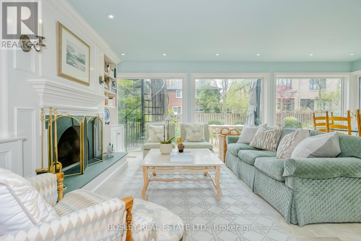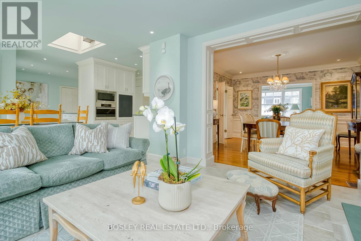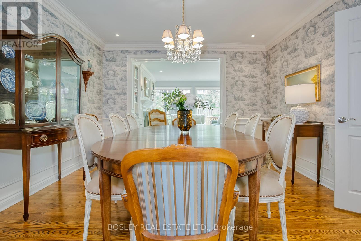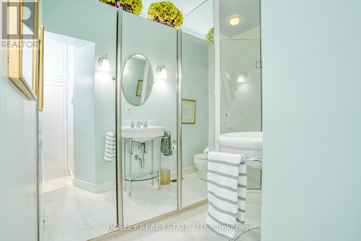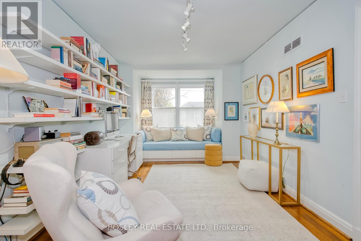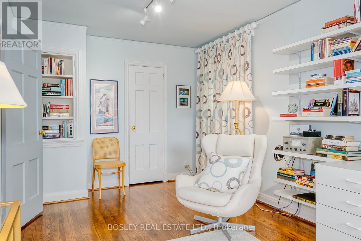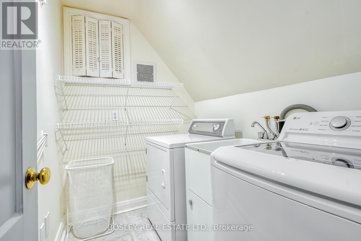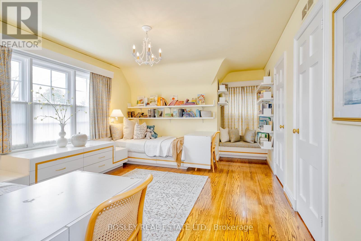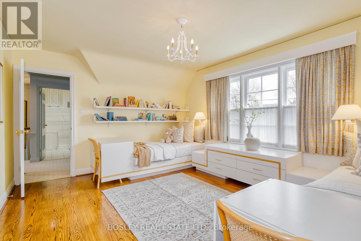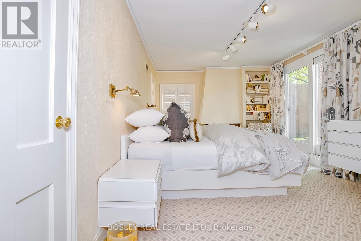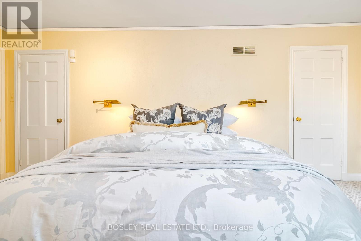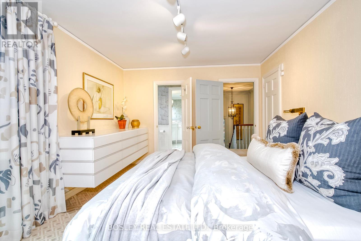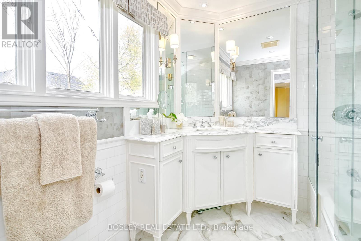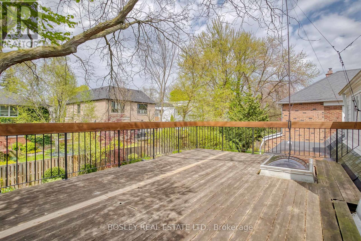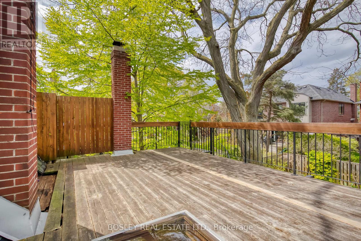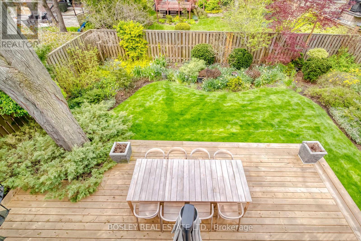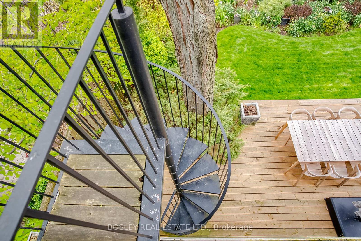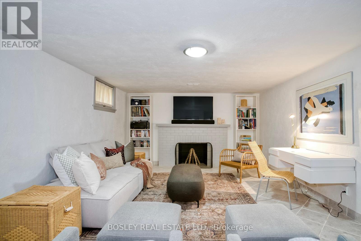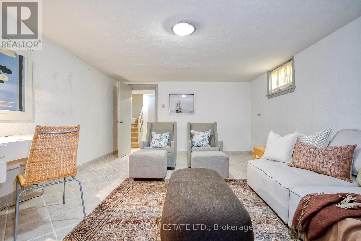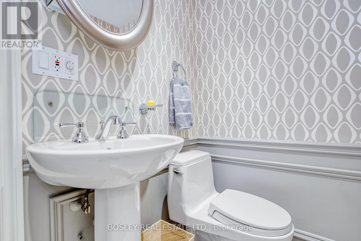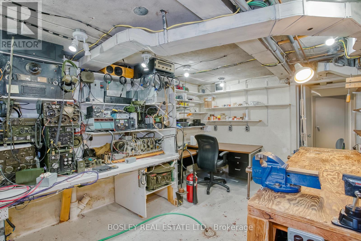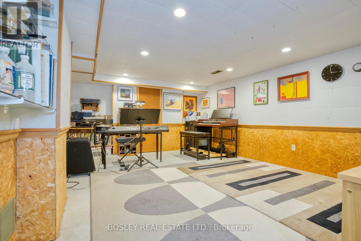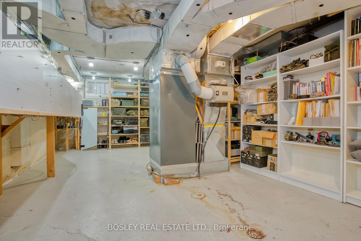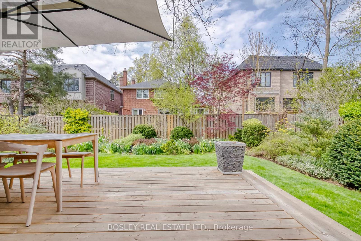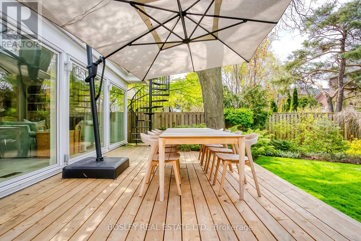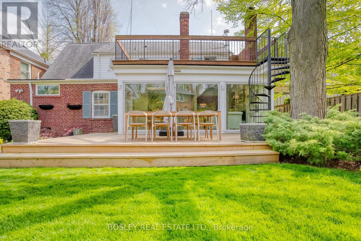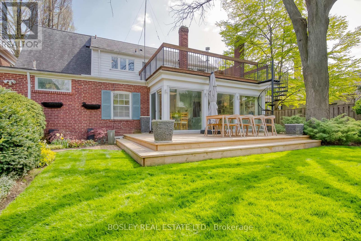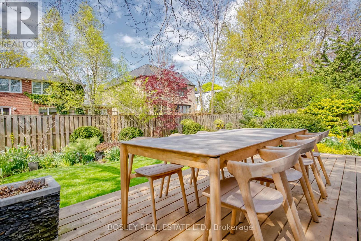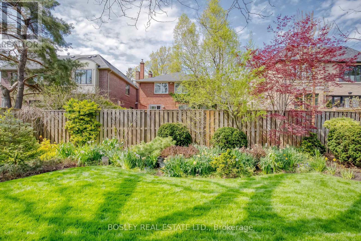3 Bedroom
4 Bathroom
Fireplace
Central Air Conditioning
Forced Air
$3,649,000
Welcome to your dream home in sought-after Bennington Heights! This fully-renovated detached gem exudes charm and elegance. Step into a two-storey haven with gleaming hardwood floors, four wood-burning fireplaces, and spacious principal rooms that offer both comfort and style.The heart of the home is the bright, sunny kitchen featuring slate countertops, high-end appliances, and custom cabinets. A delightful family room addition opens up to a private landscaped perennial garden complete with an irrigation system, perfect for relaxing or entertaining. Main floor also features a 3 piece bath. Upstairs, discover three inviting bedrooms including a stunning primary retreat with a 2-piece and 4piece semi-ensuite and a serene treetop deck. The finished basement adds even more space with a cozy recreation room, 3-piece bath, and separate workshop. Located just minutes from schools, parks, trails, grocery stores, and more, this home offers the ideal blend of luxury and convenience. Don't miss the opportunity to make this your forever home in one of Toronto's most desirable neighbourhoods! **** EXTRAS **** * AV PL M363 EAST YORK; TORONTO , CITY OF TORONTO. There is an Heat Pump as an auxillary heat. (id:50584)
Property Details
|
MLS® Number
|
C8308288 |
|
Property Type
|
Single Family |
|
Community Name
|
Leaside |
|
Amenities Near By
|
Park, Public Transit, Schools |
|
Community Features
|
Community Centre |
|
Parking Space Total
|
3 |
Building
|
Bathroom Total
|
4 |
|
Bedrooms Above Ground
|
3 |
|
Bedrooms Total
|
3 |
|
Appliances
|
Central Vacuum |
|
Basement Development
|
Finished |
|
Basement Type
|
N/a (finished) |
|
Construction Style Attachment
|
Detached |
|
Cooling Type
|
Central Air Conditioning |
|
Exterior Finish
|
Brick |
|
Fireplace Present
|
Yes |
|
Fireplace Total
|
4 |
|
Foundation Type
|
Block |
|
Heating Fuel
|
Electric |
|
Heating Type
|
Forced Air |
|
Stories Total
|
2 |
|
Type
|
House |
|
Utility Water
|
Municipal Water |
Parking
Land
|
Acreage
|
No |
|
Land Amenities
|
Park, Public Transit, Schools |
|
Sewer
|
Sanitary Sewer |
|
Size Irregular
|
50 X 100 Ft |
|
Size Total Text
|
50 X 100 Ft |
Rooms
| Level |
Type |
Length |
Width |
Dimensions |
|
Second Level |
Bedroom |
3.02 m |
6.18 m |
3.02 m x 6.18 m |
|
Third Level |
Primary Bedroom |
5.54 m |
3.37 m |
5.54 m x 3.37 m |
|
Third Level |
Bedroom |
5.54 m |
3.79 m |
5.54 m x 3.79 m |
|
Basement |
Office |
5.89 m |
3.87 m |
5.89 m x 3.87 m |
|
Basement |
Recreational, Games Room |
6.28 m |
4.01 m |
6.28 m x 4.01 m |
|
Basement |
Workshop |
3.28 m |
4.51 m |
3.28 m x 4.51 m |
|
Main Level |
Living Room |
6.25 m |
4.07 m |
6.25 m x 4.07 m |
|
Main Level |
Dining Room |
3.77 m |
3.99 m |
3.77 m x 3.99 m |
|
Main Level |
Kitchen |
6 m |
4.52 m |
6 m x 4.52 m |
|
Main Level |
Eating Area |
2.07 m |
3.85 m |
2.07 m x 3.85 m |
|
Main Level |
Family Room |
4.25 m |
4.12 m |
4.25 m x 4.12 m |
https://www.realtor.ca/real-estate/26850533/16-noel-avenue-toronto-leaside
