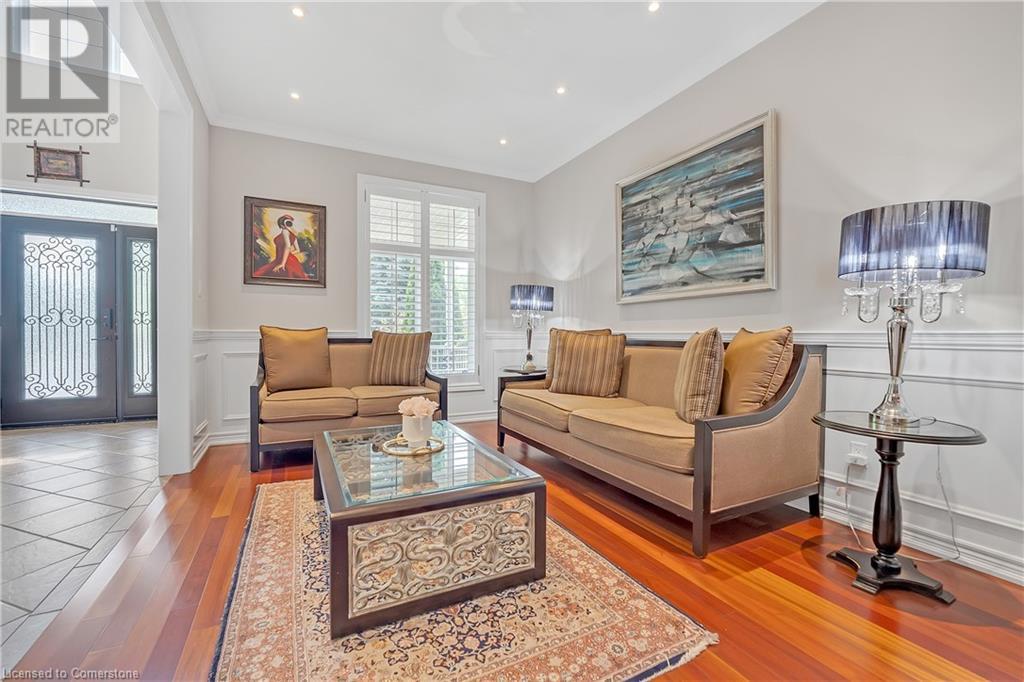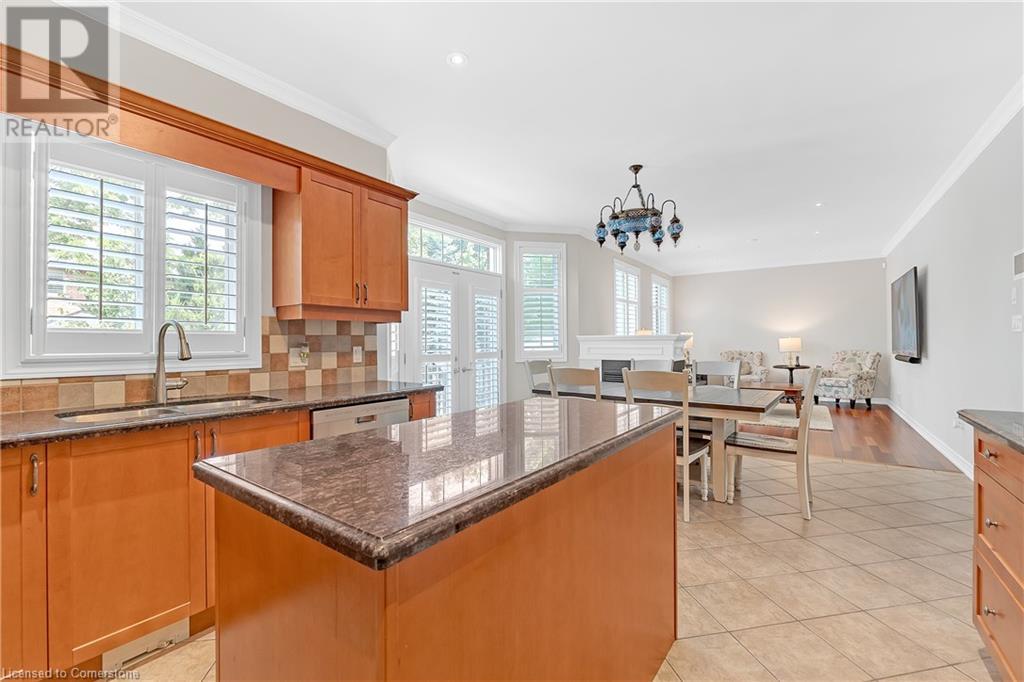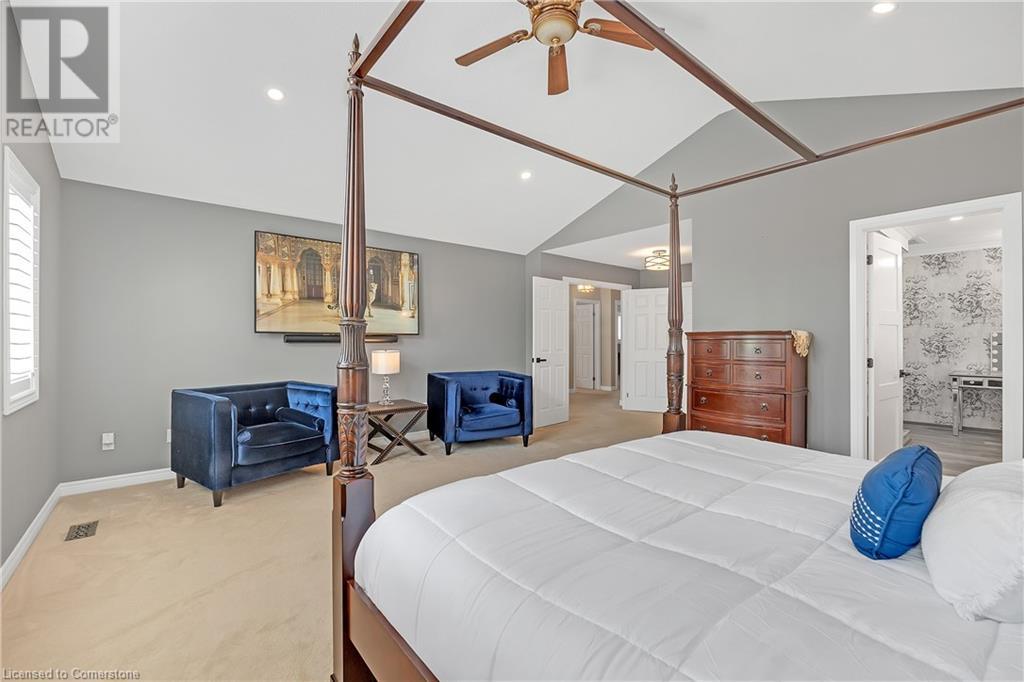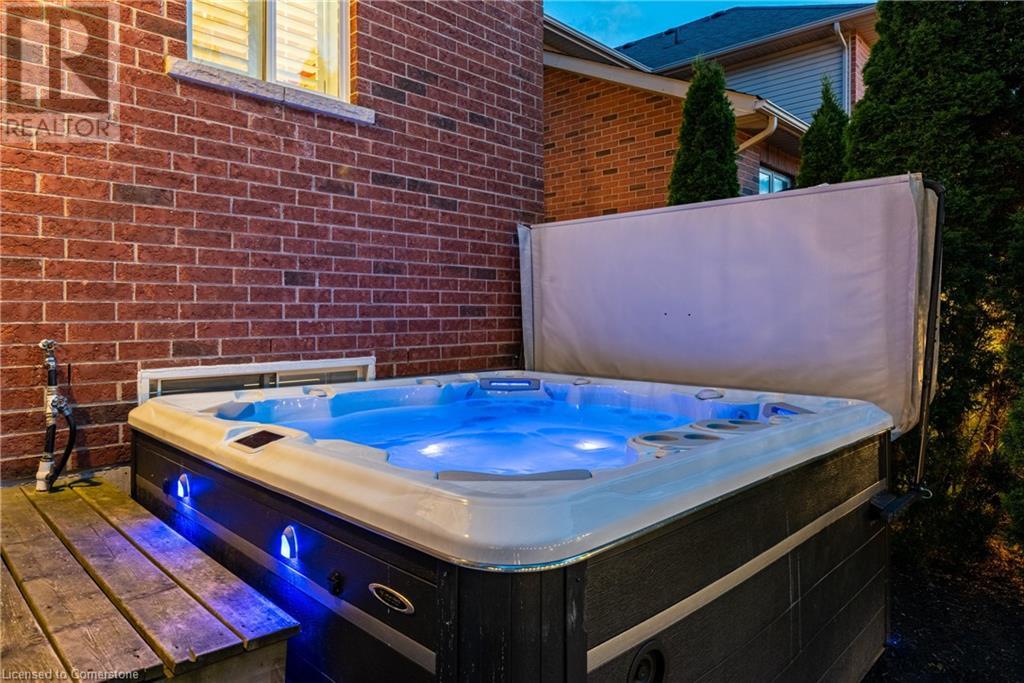5 Bedroom
4 Bathroom
3097 sqft
2 Level
Inground Pool
Central Air Conditioning
Forced Air
$1,429,000
Stunningly upgraded SMART home, nestled in a peaceful and sought-after Ancaster neighborhood, only 5 minutes from the 403. Boasting 5 bedrooms and 4 bathrooms across more than 3,000 square feet of immaculate, tech-enhanced living space, this home is designed for modern luxury. The gourmet eat-in kitchen leads seamlessly to a private backyard retreat, complete with a self-cleaning hot tub and a saltwater pool with a cascading waterfall. Upstairs, the spacious bedrooms include a lavish primary suite, featuring a large walk-in closet, double vanity with quartz countertops, a smart toilet, and a rain shower panel. The fully finished basement is perfect for entertainment, equipped with a Dolby Atmos surround sound system, integrated projector, and screen—ideal for hosting family and friends. Every detail in this home has been crafted for ultimate comfort and convenience! Feature sheet available on request. Key Dates: Hot tub: 2021, Pool liner: 2020, Roof: 2020, Furnace(rental): 2015 A/C: 2012 . (id:50584)
Property Details
|
MLS® Number
|
40677028 |
|
Property Type
|
Single Family |
|
Neigbourhood
|
Duff's Corners |
|
AmenitiesNearBy
|
Park, Place Of Worship, Public Transit, Schools |
|
CommunityFeatures
|
Quiet Area |
|
EquipmentType
|
Furnace, Water Heater |
|
ParkingSpaceTotal
|
6 |
|
PoolType
|
Inground Pool |
|
RentalEquipmentType
|
Furnace, Water Heater |
Building
|
BathroomTotal
|
4 |
|
BedroomsAboveGround
|
4 |
|
BedroomsBelowGround
|
1 |
|
BedroomsTotal
|
5 |
|
Appliances
|
Central Vacuum, Dishwasher, Dryer, Refrigerator, Stove, Washer, Window Coverings |
|
ArchitecturalStyle
|
2 Level |
|
BasementDevelopment
|
Finished |
|
BasementType
|
Full (finished) |
|
ConstructionStyleAttachment
|
Detached |
|
CoolingType
|
Central Air Conditioning |
|
ExteriorFinish
|
Brick |
|
FoundationType
|
Poured Concrete |
|
HalfBathTotal
|
1 |
|
HeatingFuel
|
Natural Gas |
|
HeatingType
|
Forced Air |
|
StoriesTotal
|
2 |
|
SizeInterior
|
3097 Sqft |
|
Type
|
House |
|
UtilityWater
|
Municipal Water |
Parking
Land
|
Acreage
|
No |
|
LandAmenities
|
Park, Place Of Worship, Public Transit, Schools |
|
Sewer
|
Municipal Sewage System |
|
SizeDepth
|
109 Ft |
|
SizeFrontage
|
50 Ft |
|
SizeTotalText
|
Under 1/2 Acre |
|
ZoningDescription
|
R3-461 |
Rooms
| Level |
Type |
Length |
Width |
Dimensions |
|
Second Level |
4pc Bathroom |
|
|
9' x 5'9'' |
|
Second Level |
Bedroom |
|
|
17'3'' x 12'10'' |
|
Second Level |
Bedroom |
|
|
14'3'' x 12'10'' |
|
Second Level |
Bedroom |
|
|
13'3'' x 11'10'' |
|
Second Level |
5pc Bathroom |
|
|
12'6'' x 9'6'' |
|
Second Level |
Primary Bedroom |
|
|
23'0'' x 18'3'' |
|
Second Level |
Den |
|
|
10'7'' x 14'0'' |
|
Basement |
3pc Bathroom |
|
|
10'7'' x 5'4'' |
|
Basement |
Bedroom |
|
|
11'7'' x 15'7'' |
|
Basement |
Recreation Room |
|
|
23'1'' x 20' |
|
Basement |
Office |
|
|
15'0'' x 9'6'' |
|
Main Level |
Office |
|
|
11'4'' x 11'0'' |
|
Main Level |
Laundry Room |
|
|
7'2'' x 6'0'' |
|
Main Level |
2pc Bathroom |
|
|
6'1'' x 5'1'' |
|
Main Level |
Family Room |
|
|
16'2'' x 12'3'' |
|
Main Level |
Eat In Kitchen |
|
|
12'3'' x 21'1'' |
|
Main Level |
Dining Room |
|
|
13'0'' x 10'2'' |
|
Main Level |
Living Room |
|
|
13'0'' x 10'1'' |
https://www.realtor.ca/real-estate/27649467/16-gristmill-place-hamilton













































