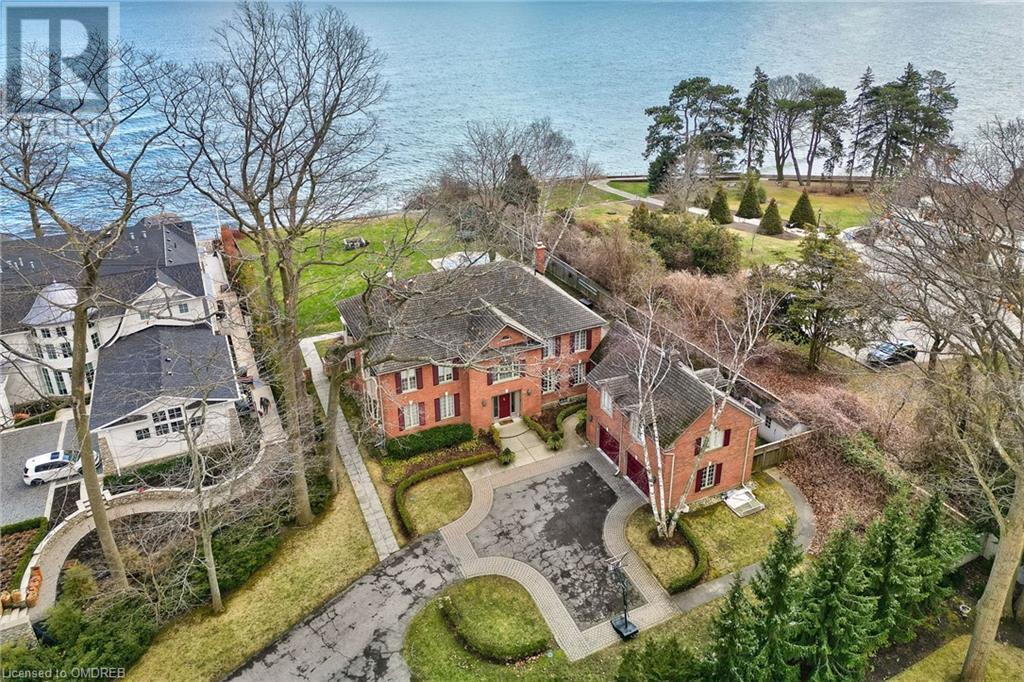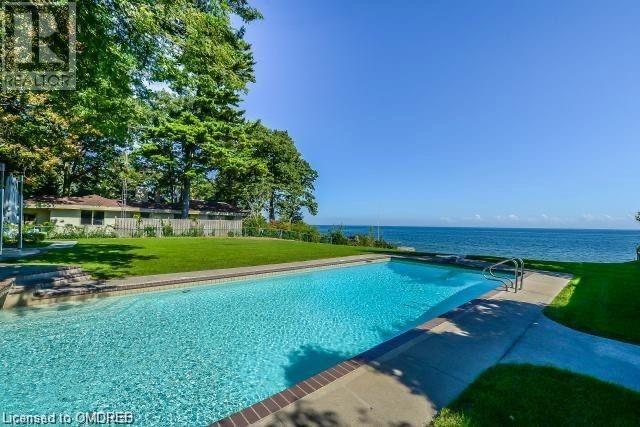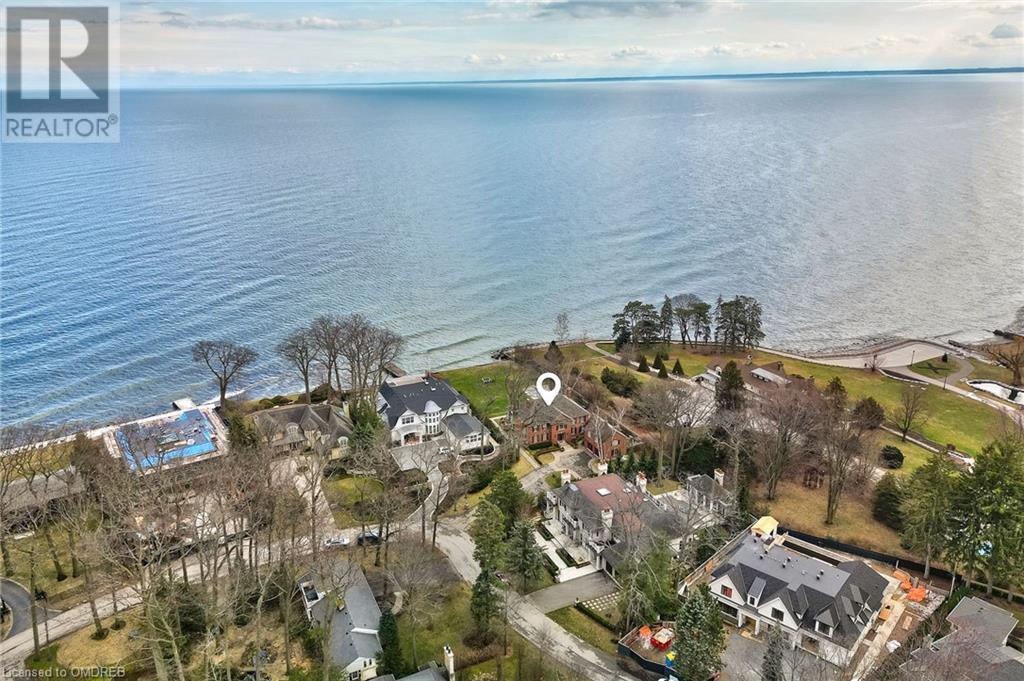16 Ennisclare Drive W Oakville, Ontario L6J 4N2
$13,488,000
Stunning views from this stately lakefront home. Tucked away on a spacious 3/4 acre lot, 300' deep with 100' width of lakefront. The home has 5800 sq ft (excluding basement) on a 300' deep lot with 100' width of lakefront with riparian rights. The elegant foyer leads you to generous-sized principal rooms, including 2 solarium additions that take full advantage of the outstanding lake views. Elegant finishes and timeless hardwood throughout the main floor, as well as a large kitchen with a huge marble-topped island. The second level has 5 bedrooms, including the extensive primary suite with 2 walk-in closets and a luxurious ensuite bath. The room above the garage is perfect for a teen retreat or nanny suite. Entertain in style by the inground pool with the lake as your backdrop. The property sides onto beautiful Gairloch Gardens with gate access. Located close to top-rated schools, fine dining and shopping in Downtown Oakville. (id:50584)
Property Details
| MLS® Number | 40556386 |
| Property Type | Single Family |
| AmenitiesNearBy | Public Transit, Schools |
| CommunityFeatures | Community Centre |
| Features | Paved Driveway |
| ParkingSpaceTotal | 12 |
| PoolType | Inground Pool |
| ViewType | Unobstructed Water View |
| WaterFrontName | Lake Ontario |
| WaterFrontType | Waterfront |
Building
| BathroomTotal | 7 |
| BedroomsAboveGround | 5 |
| BedroomsTotal | 5 |
| Appliances | Dishwasher, Dryer, Refrigerator, Stove, Washer, Microwave Built-in, Hood Fan, Window Coverings |
| ArchitecturalStyle | 2 Level |
| BasementDevelopment | Unfinished |
| BasementType | Full (unfinished) |
| ConstructedDate | 1989 |
| ConstructionStyleAttachment | Detached |
| CoolingType | Central Air Conditioning |
| ExteriorFinish | Brick Veneer |
| FireplacePresent | Yes |
| FireplaceTotal | 3 |
| FoundationType | Block |
| HalfBathTotal | 2 |
| HeatingFuel | Natural Gas |
| HeatingType | Forced Air |
| StoriesTotal | 2 |
| SizeInterior | 5800 Sqft |
| Type | House |
| UtilityWater | Municipal Water |
Parking
| Attached Garage |
Land
| AccessType | Road Access |
| Acreage | No |
| LandAmenities | Public Transit, Schools |
| Sewer | Municipal Sewage System |
| SizeDepth | 314 Ft |
| SizeFrontage | 36 Ft |
| SizeTotalText | 1/2 - 1.99 Acres |
| SurfaceWater | Lake |
| ZoningDescription | Rl1-0 |
Rooms
| Level | Type | Length | Width | Dimensions |
|---|---|---|---|---|
| Second Level | 5pc Bathroom | Measurements not available | ||
| Second Level | 4pc Bathroom | Measurements not available | ||
| Second Level | 4pc Bathroom | Measurements not available | ||
| Second Level | 3pc Bathroom | Measurements not available | ||
| Second Level | Bedroom | 19'10'' x 16'4'' | ||
| Second Level | Bedroom | 18'0'' x 12'11'' | ||
| Second Level | Bedroom | 18'0'' x 12'11'' | ||
| Second Level | Bedroom | 15'10'' x 13'5'' | ||
| Second Level | Full Bathroom | Measurements not available | ||
| Second Level | Primary Bedroom | 18'0'' x 14'11'' | ||
| Main Level | Laundry Room | Measurements not available | ||
| Main Level | 2pc Bathroom | Measurements not available | ||
| Main Level | 2pc Bathroom | Measurements not available | ||
| Main Level | Sunroom | 14'9'' x 10'9'' | ||
| Main Level | Family Room | 34'3'' x 15'8'' | ||
| Main Level | Breakfast | 14'9'' x 10'9'' | ||
| Main Level | Kitchen | 21'7'' x 20'10'' | ||
| Main Level | Dining Room | 21'7'' x 21'7'' | ||
| Main Level | Living Room | 21'7'' x 17'7'' |
https://www.realtor.ca/real-estate/26639723/16-ennisclare-drive-w-oakville








































