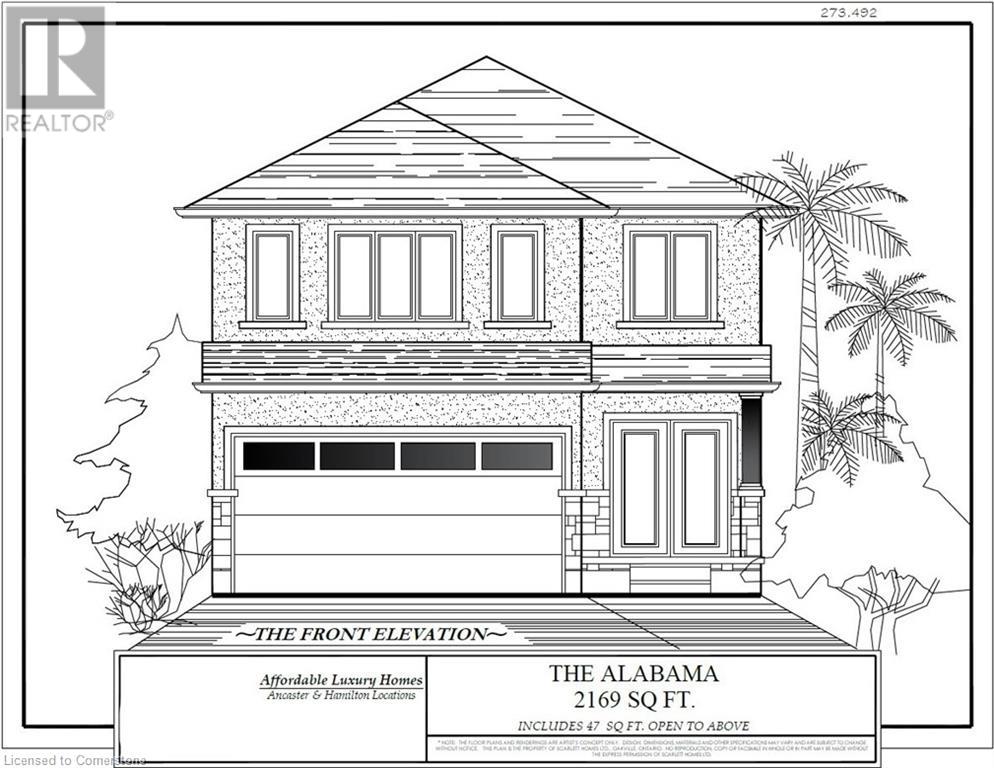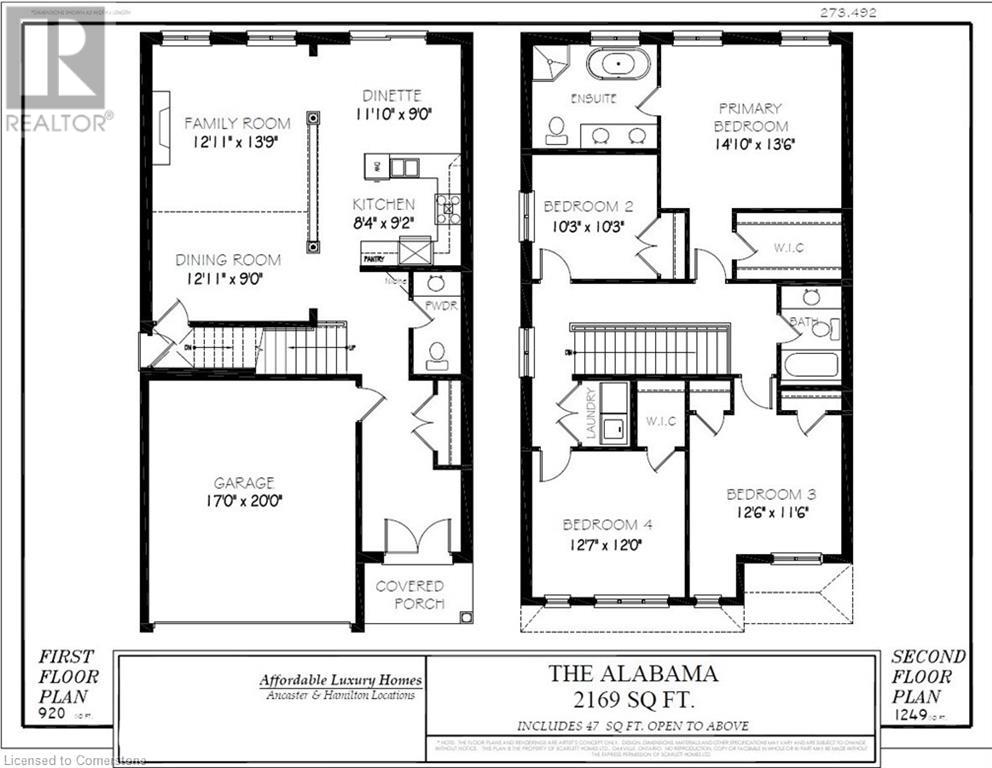16 Dunlop Road Hamilton, Ontario L9B 1J6
4 Bedroom
3 Bathroom
2169 sqft
2 Level
Fireplace
Central Air Conditioning
Forced Air
$1,149,900
Prestigious all brick subdivision in Hamilton at Rymal & West 5th Subdivision (Sheldon Gates). New home to be construction. All interior and exterior selections to be made. Floor plan changes and other model available. Custom kitchen design included. Hardwood included throughout main floor. Granite/Quartz selections with undermount sinks throughout kitchen and powder room. Oak stairs to 2nd floor. Included main 2nd floor laundry. Contact agent for upgrade pricing, additional lots available, pricing of other lots and standard features. Model home visits available. (id:50584)
Property Details
| MLS® Number | 40652239 |
| Property Type | Single Family |
| AmenitiesNearBy | Golf Nearby, Hospital, Park, Place Of Worship, Schools, Shopping |
| CommunicationType | High Speed Internet |
| CommunityFeatures | Community Centre |
| EquipmentType | Water Heater |
| Features | Sump Pump |
| ParkingSpaceTotal | 4 |
| RentalEquipmentType | Water Heater |
Building
| BathroomTotal | 3 |
| BedroomsAboveGround | 4 |
| BedroomsTotal | 4 |
| Appliances | Central Vacuum - Roughed In |
| ArchitecturalStyle | 2 Level |
| BasementDevelopment | Unfinished |
| BasementType | Full (unfinished) |
| ConstructedDate | 2025 |
| ConstructionStyleAttachment | Detached |
| CoolingType | Central Air Conditioning |
| ExteriorFinish | Brick Veneer |
| FireProtection | Smoke Detectors, Alarm System, Security System |
| FireplaceFuel | Electric |
| FireplacePresent | Yes |
| FireplaceTotal | 1 |
| FireplaceType | Roughed In,other - See Remarks |
| Fixture | Ceiling Fans |
| HalfBathTotal | 1 |
| HeatingType | Forced Air |
| StoriesTotal | 2 |
| SizeInterior | 2169 Sqft |
| Type | House |
| UtilityWater | Municipal Water |
Parking
| Attached Garage |
Land
| AccessType | Road Access, Highway Access |
| Acreage | No |
| LandAmenities | Golf Nearby, Hospital, Park, Place Of Worship, Schools, Shopping |
| Sewer | Municipal Sewage System |
| SizeDepth | 98 Ft |
| SizeFrontage | 34 Ft |
| SizeTotalText | Under 1/2 Acre |
| ZoningDescription | Residential |
Rooms
| Level | Type | Length | Width | Dimensions |
|---|---|---|---|---|
| Second Level | Laundry Room | 5'6'' x 4'6'' | ||
| Second Level | 3pc Bathroom | 5'0'' x 7'6'' | ||
| Second Level | Bedroom | 11'3'' x 12'6'' | ||
| Second Level | Bedroom | 10'3'' x 10'3'' | ||
| Second Level | Full Bathroom | 10'3'' x 8'7'' | ||
| Second Level | Primary Bedroom | 14'0'' x 13'6'' | ||
| Basement | Other | 22'10'' x 26'10'' | ||
| Main Level | Bedroom | 12'0'' x 12'7'' | ||
| Main Level | 2pc Bathroom | 8'5'' x 4'0'' | ||
| Main Level | Dining Room | 12'11'' x 9'0'' | ||
| Main Level | Kitchen | 11'10'' x 18'2'' | ||
| Main Level | Family Room | 12'11'' x 13'9'' |
Utilities
| Cable | Available |
| Electricity | Available |
| Natural Gas | Available |
| Telephone | Available |
https://www.realtor.ca/real-estate/27466983/16-dunlop-road-hamilton

Michael Chun
Salesperson
(289) 838-8298
(905) 574-7301
Salesperson
(289) 838-8298
(905) 574-7301





