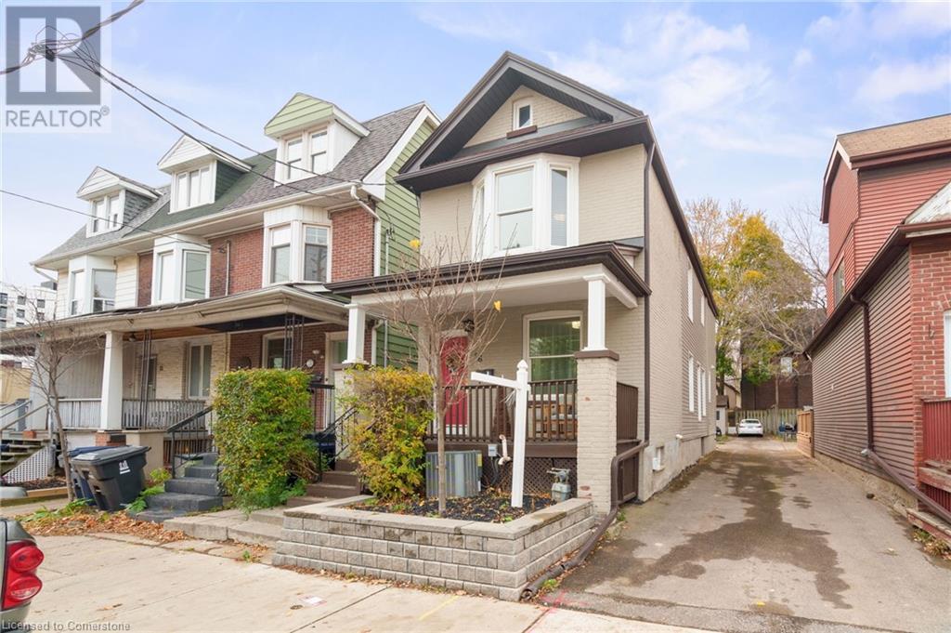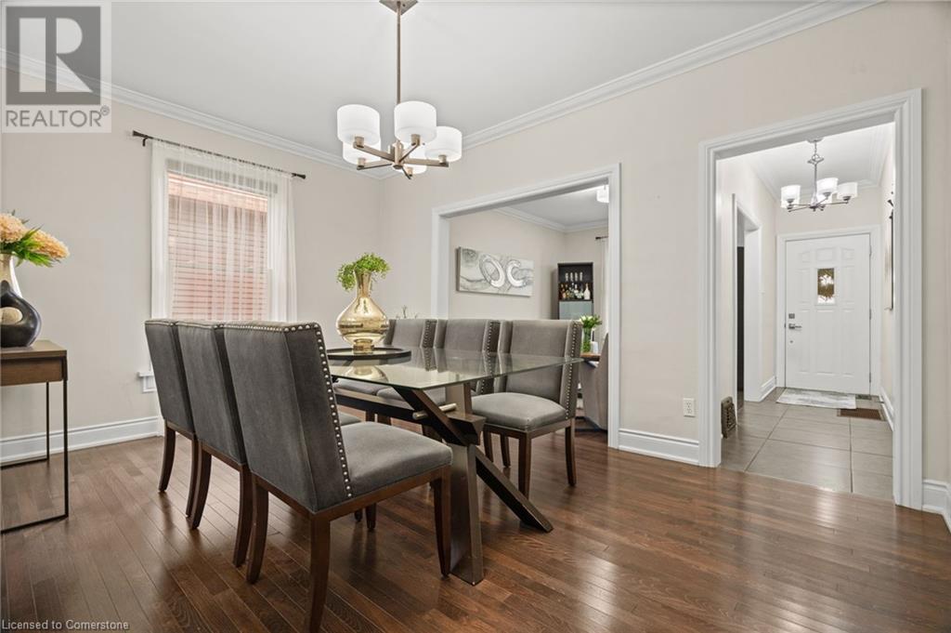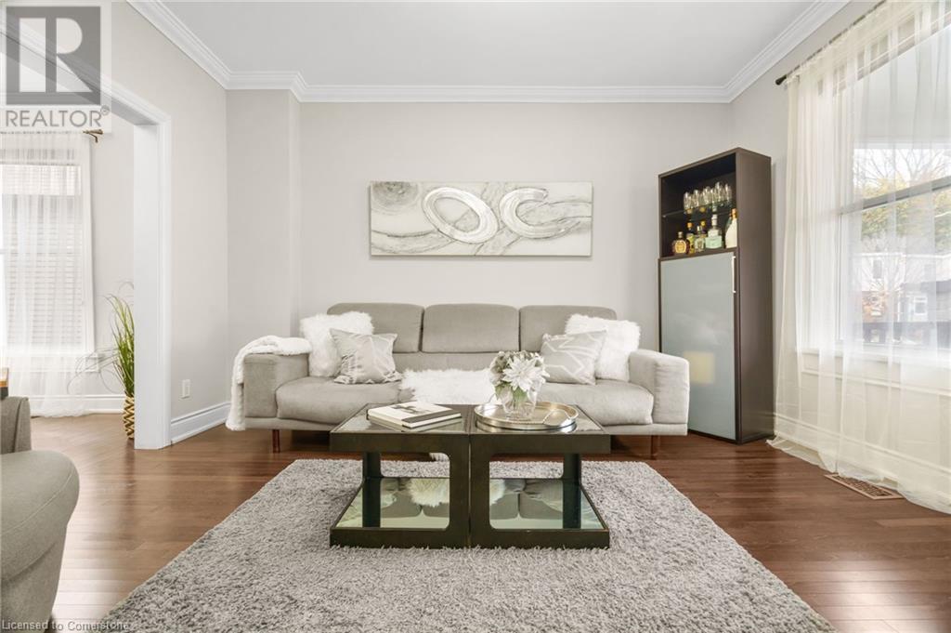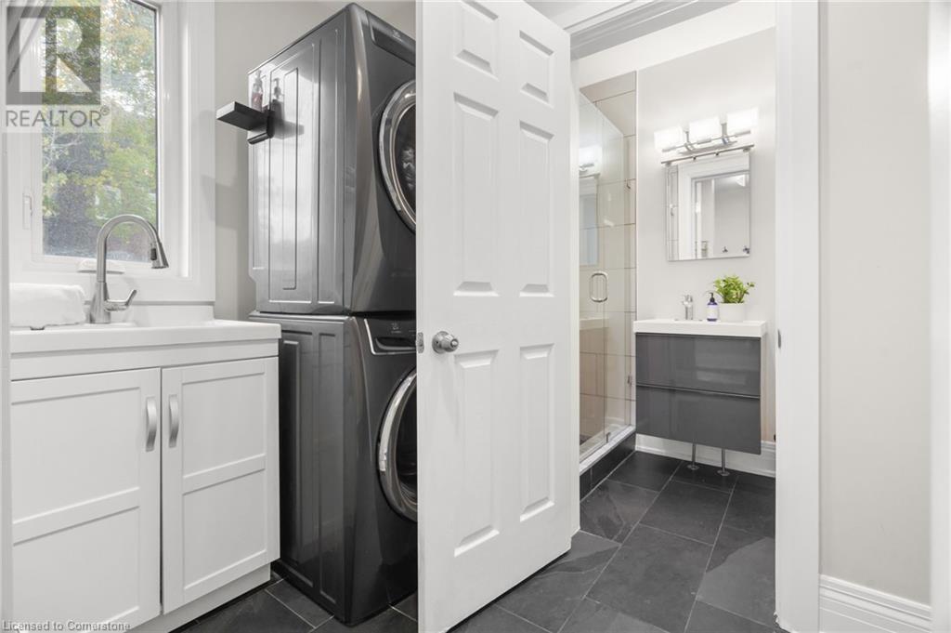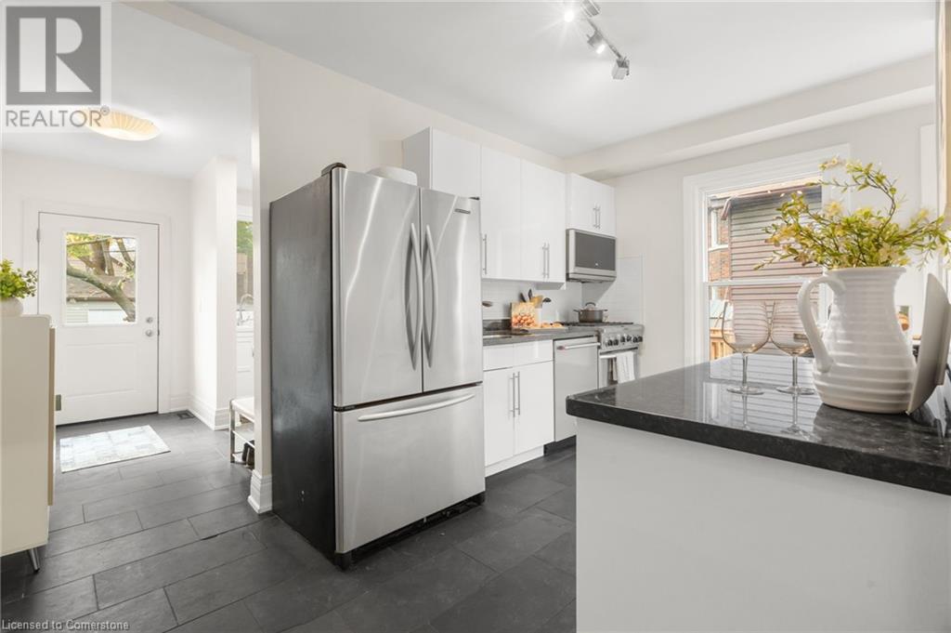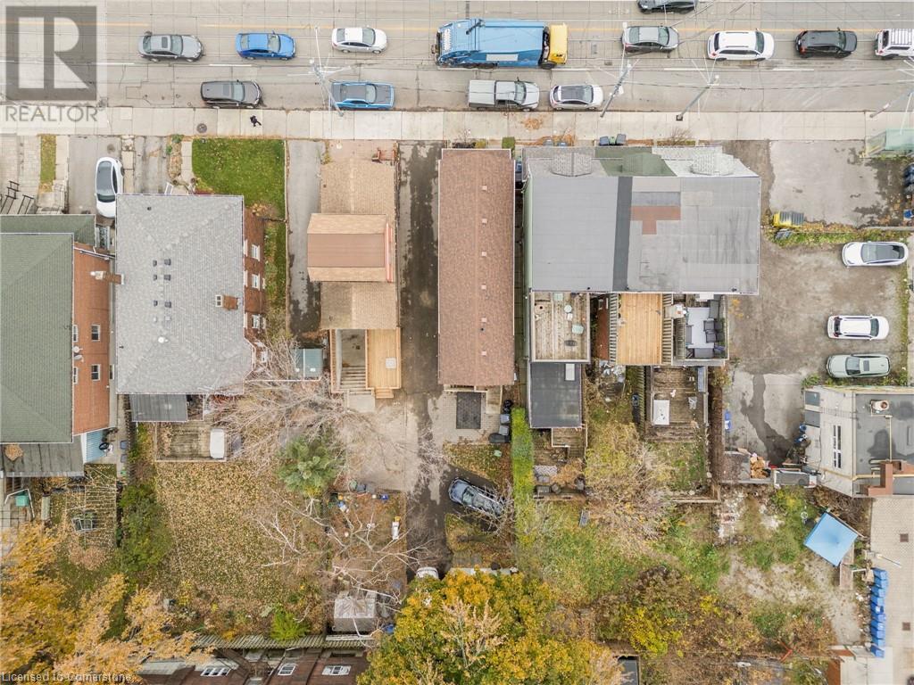16 Coxwell Avenue Toronto, Ontario M4L 3A7
$1,299,999
Welcome to 16 Coxwell Avenue, a fully renovated detached home located steps from vibrant Leslieville. This home offers exceptional urban living with proximity to Woodbine Park, the Beaches, Ashbridges Bay, Cherry Beach, and the Yacht Club. Connectivity is a breeze with Coxwell Subway Station just 2 km away, a Queen Street transit stop a minute’s walk offering buses every 10 minutes, and an 8-minute drive to the future Ontario Line. The modernized kitchen and bathrooms, paired with upgrades throughout, make this home completely move-in ready. The basement, featuring a separate entrance and underpinned high ceilings, provides excellent potential for multi-generational living or rental income. Situated close to top-rated schools and only 2 minutes to Michael Garron Hospital, this home also includes convenient parking for three vehicles on the property. Combining thoughtful updates, flexible living spaces, and a prime location, 16 Coxwell Avenue is ready to welcome its next owners. (id:50584)
Open House
This property has open houses!
2:00 pm
Ends at:4:00 pm
2:00 pm
Ends at:4:00 pm
Property Details
| MLS® Number | 40678756 |
| Property Type | Single Family |
| Neigbourhood | Toronto—Danforth |
| AmenitiesNearBy | Hospital, Schools, Shopping |
| CommunityFeatures | High Traffic Area |
| ParkingSpaceTotal | 3 |
Building
| BathroomTotal | 3 |
| BedroomsAboveGround | 3 |
| BedroomsBelowGround | 1 |
| BedroomsTotal | 4 |
| Appliances | Dishwasher, Refrigerator, Stove, Washer |
| ArchitecturalStyle | 2 Level |
| BasementDevelopment | Finished |
| BasementType | Full (finished) |
| ConstructionStyleAttachment | Detached |
| CoolingType | Central Air Conditioning |
| ExteriorFinish | Brick |
| HeatingFuel | Natural Gas |
| HeatingType | Forced Air |
| StoriesTotal | 2 |
| SizeInterior | 1379 Sqft |
| Type | House |
| UtilityWater | Municipal Water |
Land
| AccessType | Highway Access |
| Acreage | No |
| LandAmenities | Hospital, Schools, Shopping |
| Sewer | Municipal Sewage System |
| SizeDepth | 128 Ft |
| SizeFrontage | 29 Ft |
| SizeTotalText | Under 1/2 Acre |
| ZoningDescription | R(d1*407) |
Rooms
| Level | Type | Length | Width | Dimensions |
|---|---|---|---|---|
| Second Level | 5pc Bathroom | Measurements not available | ||
| Second Level | Bedroom | 13'10'' x 14'9'' | ||
| Second Level | Bedroom | 10'5'' x 10'8'' | ||
| Second Level | Primary Bedroom | 14'9'' x 14'5'' | ||
| Basement | 3pc Bathroom | Measurements not available | ||
| Basement | Kitchen | 12'1'' x 8'5'' | ||
| Basement | Bedroom | 10'1'' x 11'2'' | ||
| Main Level | 3pc Bathroom | Measurements not available | ||
| Main Level | Laundry Room | 9'10'' x 5'1'' | ||
| Main Level | Mud Room | 9'11'' x 5'9'' | ||
| Main Level | Kitchen | 8'9'' x 10'10'' | ||
| Main Level | Dining Room | 10'4'' x 14'11'' | ||
| Main Level | Living Room | 13'4'' x 10'6'' | ||
| Main Level | Foyer | 13'3'' x 3'6'' |
https://www.realtor.ca/real-estate/27665383/16-coxwell-avenue-toronto



