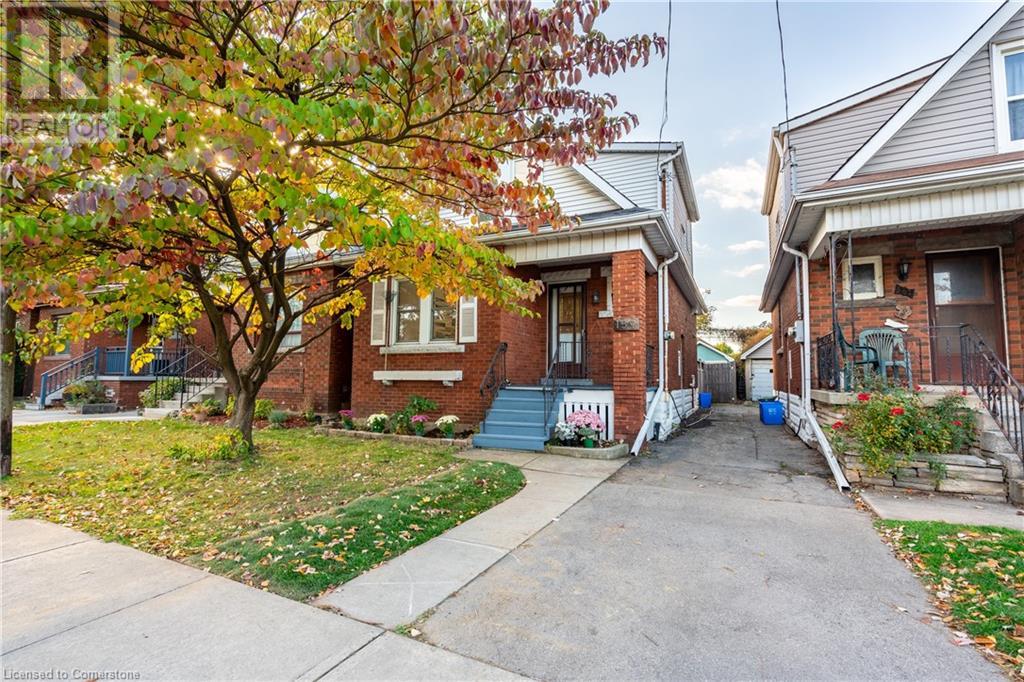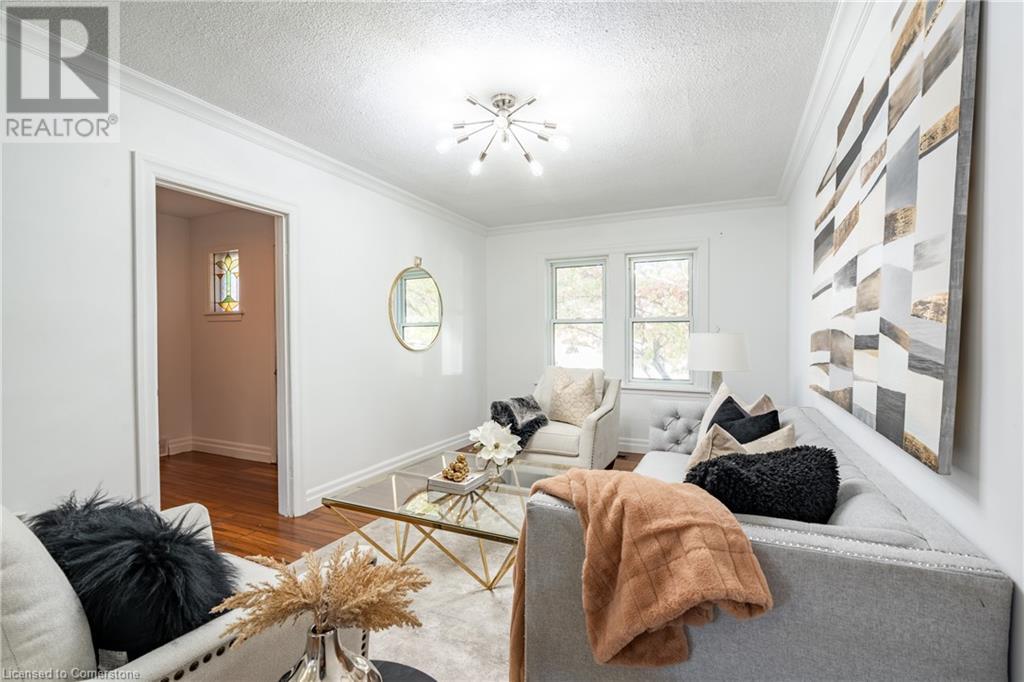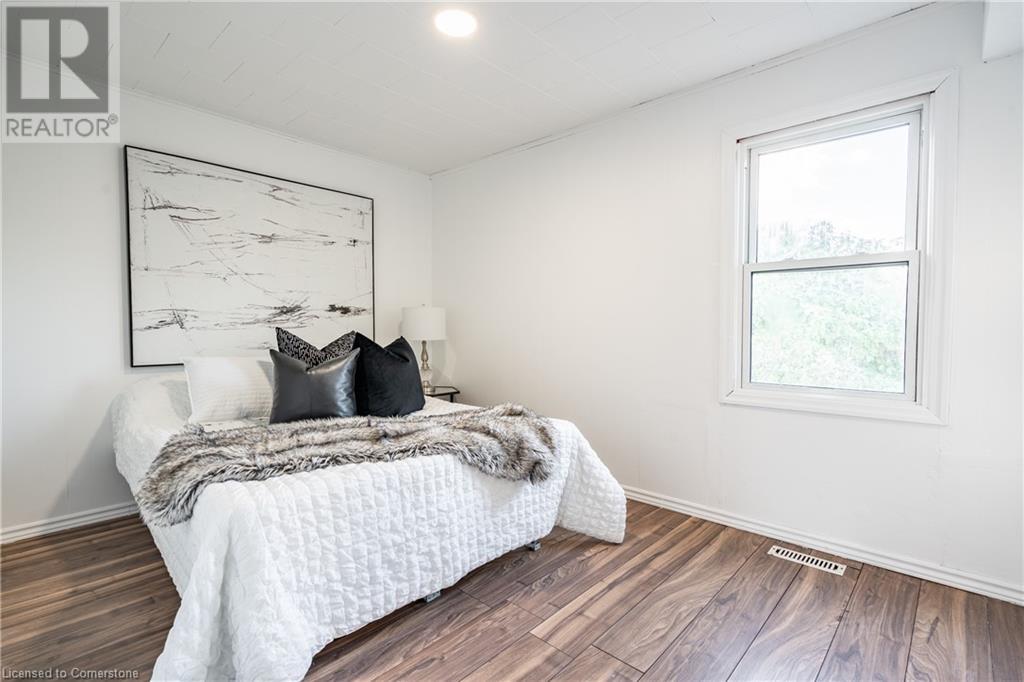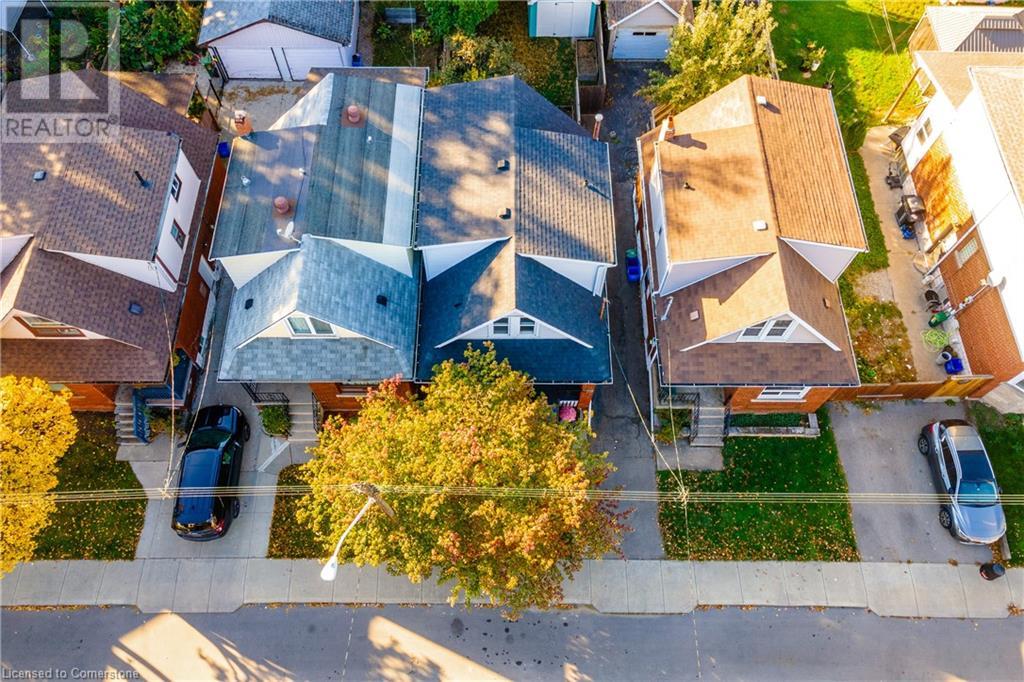159 Cope Street Hamilton, Ontario L8H 5B3
$519,000
Welcome to this charming storey and a half home in Hamilton's desirable Homeside neighbourhood! With over 1300 sqft of living space, this 3-bedroom, 1-bathroom gem is perfect for families or first-time buyers. Step inside to find a bright and welcoming main floor, freshly painted throughout. The newly renovated, open-concept kitchen is a cook’s dream, featuring sleek stainless steel appliances, a gas oven, and a convenient built-in microwave range hood. Pot lights illuminate the space, enhancing its modern feel. The home also boasts an upgraded electrical panel for your peace of mind. With a separate side entrance it’s ready to add an in-law suite/income apartment. Located in the heart of Homeside, you're just minutes from parks, schools, and local amenities. Don’t miss the chance to make this wonderful home your own! Key dates: Furnace 2020, roof 2020, main floor and kitchen reno 2020, windows 2014, electrical 2014. (id:50584)
Property Details
| MLS® Number | 40676782 |
| Property Type | Single Family |
| Neigbourhood | Normanhurst |
| AmenitiesNearBy | Park, Place Of Worship, Schools, Shopping |
| EquipmentType | Water Heater |
| Features | Shared Driveway |
| ParkingSpaceTotal | 1 |
| RentalEquipmentType | Water Heater |
Building
| BathroomTotal | 1 |
| BedroomsAboveGround | 3 |
| BedroomsTotal | 3 |
| Appliances | Dishwasher, Dryer, Refrigerator, Washer, Range - Gas, Microwave Built-in, Window Coverings |
| BasementDevelopment | Partially Finished |
| BasementType | Full (partially Finished) |
| ConstructionStyleAttachment | Detached |
| CoolingType | Central Air Conditioning |
| ExteriorFinish | Brick, Vinyl Siding |
| HeatingFuel | Natural Gas |
| HeatingType | Forced Air |
| StoriesTotal | 1 |
| SizeInterior | 1162 Sqft |
| Type | House |
| UtilityWater | Municipal Water |
Land
| AccessType | Road Access |
| Acreage | No |
| LandAmenities | Park, Place Of Worship, Schools, Shopping |
| Sewer | Municipal Sewage System |
| SizeDepth | 92 Ft |
| SizeFrontage | 25 Ft |
| SizeTotalText | Under 1/2 Acre |
| ZoningDescription | C |
Rooms
| Level | Type | Length | Width | Dimensions |
|---|---|---|---|---|
| Second Level | 4pc Bathroom | 6'9'' x 5'7'' | ||
| Second Level | Bedroom | 9'4'' x 8'10'' | ||
| Second Level | Bedroom | 9'4'' x 8'10'' | ||
| Second Level | Primary Bedroom | 12'3'' x 9'0'' | ||
| Basement | Recreation Room | 17'9'' | ||
| Main Level | Kitchen | 13'3'' x 8'8'' | ||
| Main Level | Dining Room | 14'6'' x 9'3'' | ||
| Main Level | Living Room | 10'0'' x 17'3'' |
https://www.realtor.ca/real-estate/27649303/159-cope-street-hamilton











































