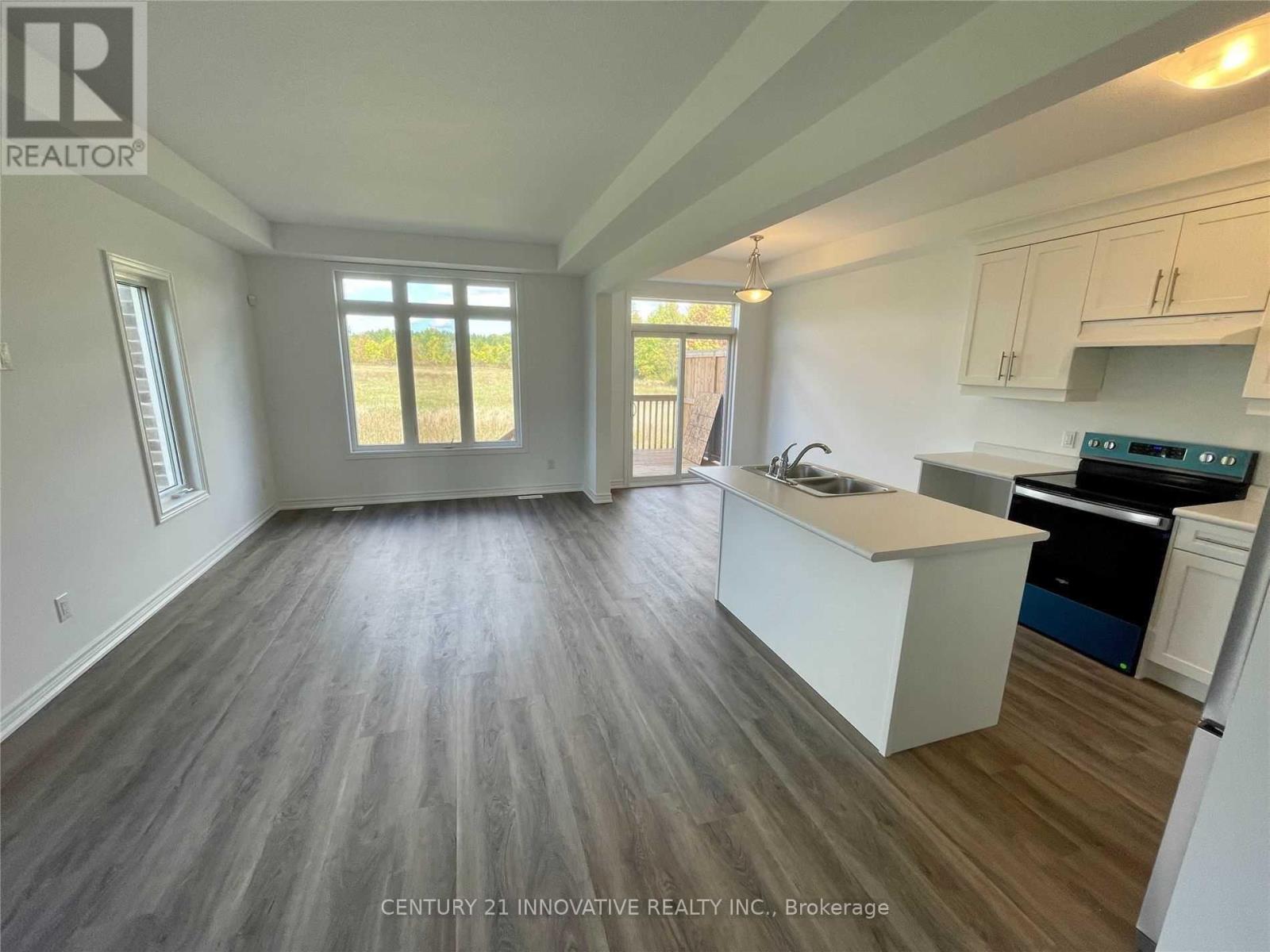3 Bedroom
4 Bathroom
1499.9875 - 1999.983 sqft
Central Air Conditioning
Forced Air
$2,400 Monthly
Stunning End-Unit Townhome with Ravine Access Feels Like a Semi! Discover this beautiful end-unit townhome that offers the space and privacy of a semi-detached with the added bonus of extra windows and direct access to a serene ravine backyard from the side. Step into the bright and open-concept living space, featuring hardwood flooring throughout the main floor and soaring 9' ceilings, creating a warm and inviting atmosphere. The upgraded kitchen is a chefs dream, boasting sleek stainless steel appliances, elegant tall white cabinetry for extra storage, and plenty of counter space to make meal prep a breeze. Whether you're hosting guests or enjoying a quiet family dinner, this kitchen is perfect for all occasions. Upstairs, you'll find a cozy den ideal for a home office or reading nook along with two full bathrooms, a convenient second-floor laundry, and a spacious primary bedroom with not one, but two walk-in closets. The BONUS finished basement offers even more living space, complete with large windows for ample natural light and an additional full bathroom, making it perfect for a family room, guest suite, or recreational area. This home offers the perfect blend of modern upgrades, functional space, and a peaceful setting with ravine access, making it an ideal retreat. Dont miss the opportunity to make this exceptional townhome your own! (id:50584)
Property Details
|
MLS® Number
|
X9507684 |
|
Property Type
|
Single Family |
|
ParkingSpaceTotal
|
4 |
Building
|
BathroomTotal
|
4 |
|
BedroomsAboveGround
|
3 |
|
BedroomsTotal
|
3 |
|
BasementDevelopment
|
Finished |
|
BasementType
|
N/a (finished) |
|
ConstructionStyleAttachment
|
Attached |
|
CoolingType
|
Central Air Conditioning |
|
ExteriorFinish
|
Aluminum Siding, Brick Facing |
|
FlooringType
|
Hardwood, Carpeted |
|
FoundationType
|
Unknown |
|
HeatingFuel
|
Natural Gas |
|
HeatingType
|
Forced Air |
|
StoriesTotal
|
2 |
|
SizeInterior
|
1499.9875 - 1999.983 Sqft |
|
Type
|
Row / Townhouse |
|
UtilityWater
|
Municipal Water |
Parking
Land
|
Acreage
|
No |
|
Sewer
|
Sanitary Sewer |
Rooms
| Level |
Type |
Length |
Width |
Dimensions |
|
Second Level |
Bedroom 2 |
|
|
Measurements not available |
|
Second Level |
Bedroom 3 |
|
|
Measurements not available |
|
Basement |
Recreational, Games Room |
|
|
Measurements not available |
|
Main Level |
Great Room |
|
|
Measurements not available |
|
Main Level |
Kitchen |
|
|
Measurements not available |
|
Main Level |
Primary Bedroom |
|
|
Measurements not available |
https://www.realtor.ca/real-estate/27573329/152-sunflower-place-welland





















