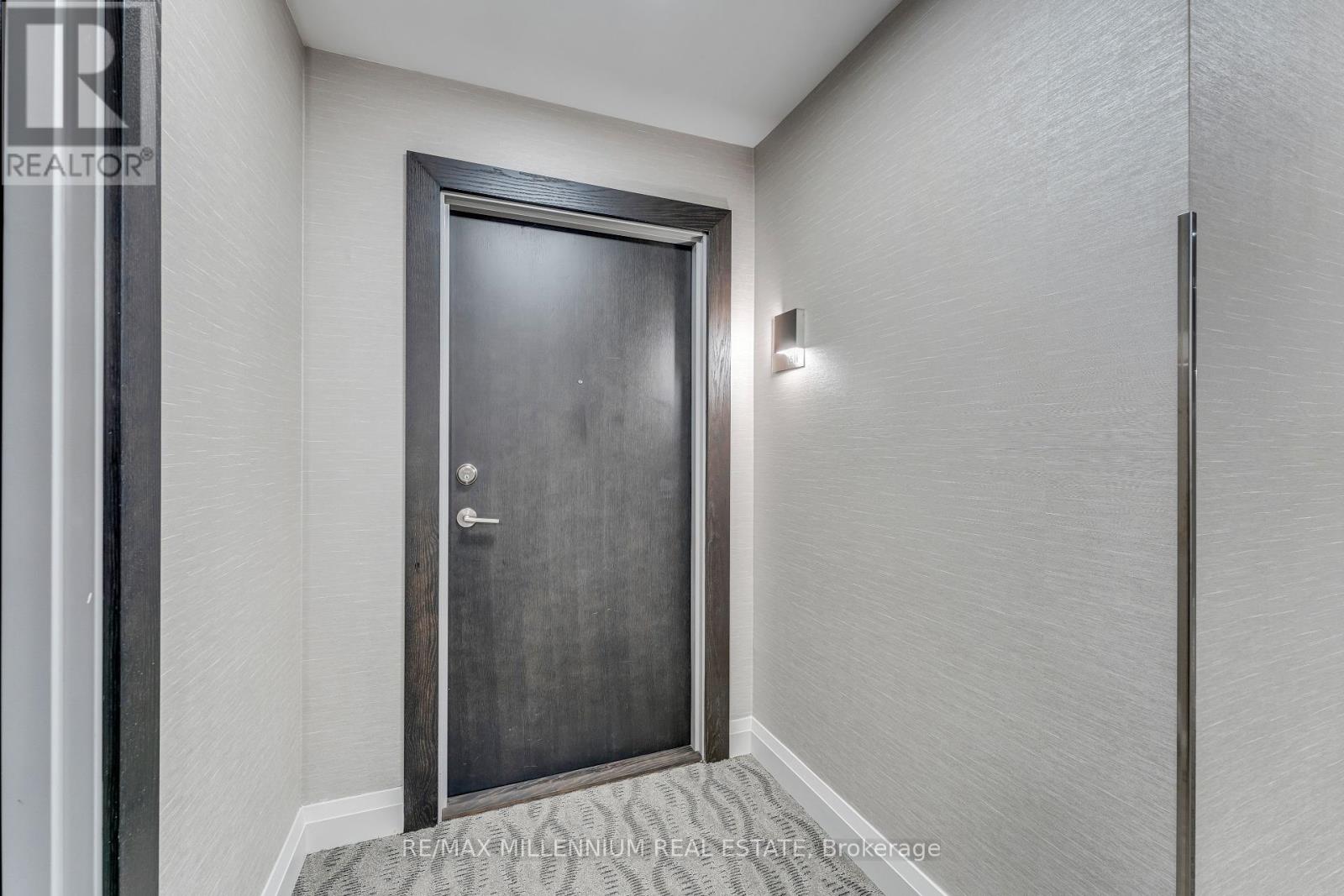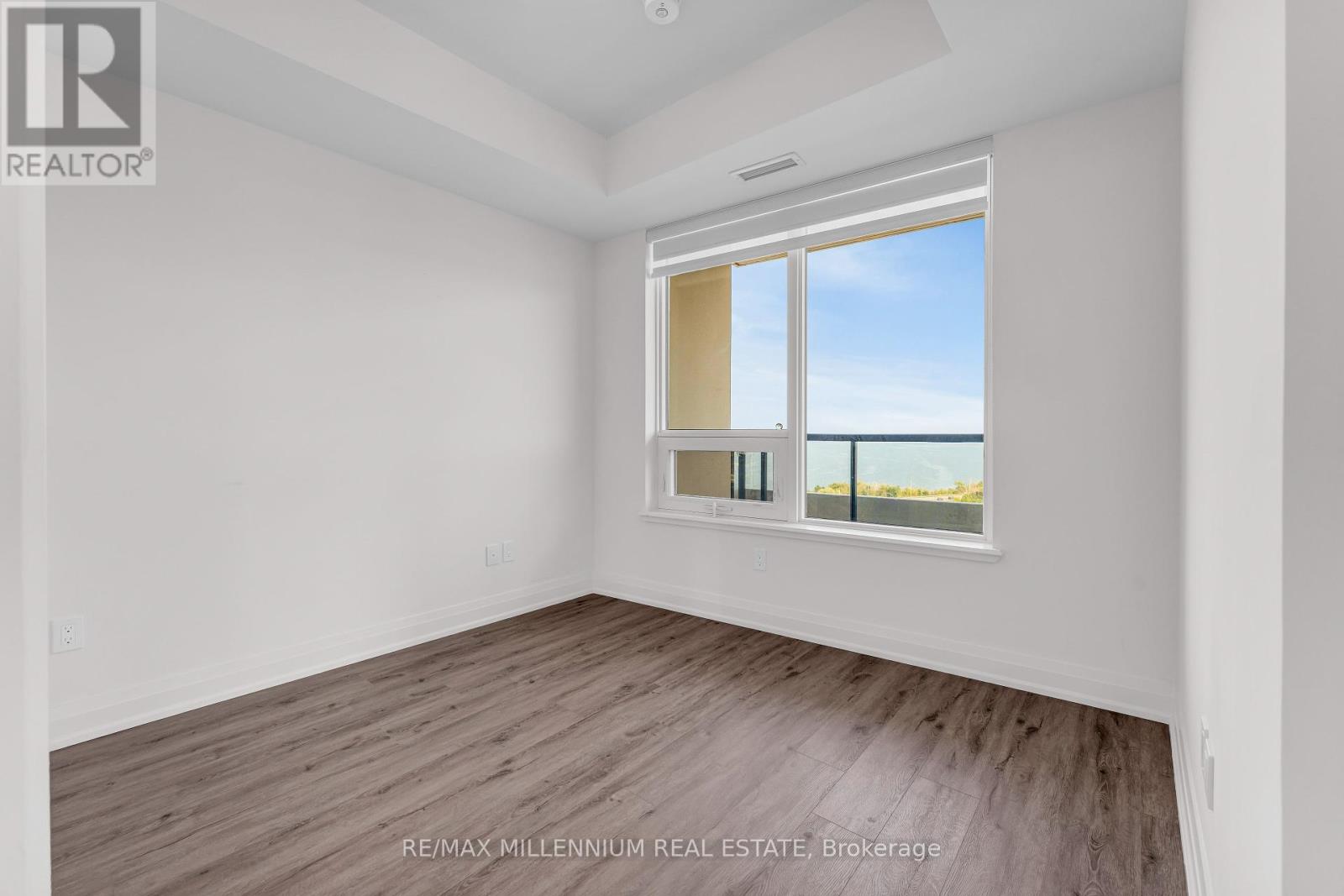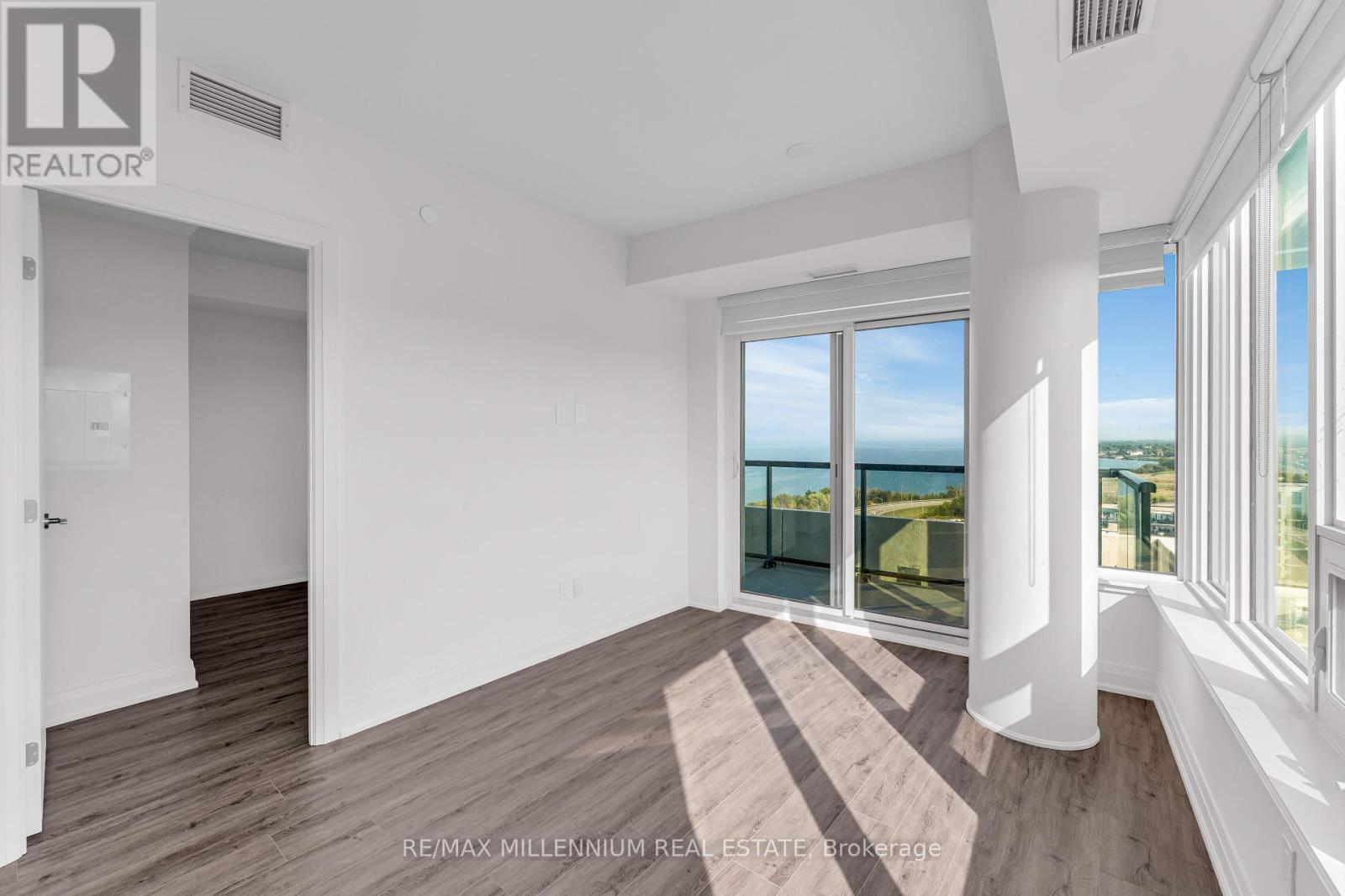1511 - 385 Winston Road Grimsby, Ontario L3M 4E8
$699,000Maintenance, Heat, Electricity, Water, Common Area Maintenance, Insurance, Parking
$614.09 Monthly
Maintenance, Heat, Electricity, Water, Common Area Maintenance, Insurance, Parking
$614.09 MonthlyExperience resort-style living in the heart of Grimsby on the Lake with this breathtaking 982 sqft unit on the 15th floor! This 2-bedroom, 2-bathroom gem offers high-quality laminate flooring, high ceilings, quartz countertops, and sleek S.S appliances. But the real showstopper? The two private balconies that give you stunning views of the Escarpment & Lake. Feel like youre on vacation everyday with access to a unique rooftop patio where you can soak in the direct lake views, a lavish party room perfect for entertaining, a fully equipped gym, a yoga room for ultimate relaxation, and even a pet spa station for your furry friend. Secure underground parking with 24/7 security and an included locker to add to the convenience and peace of mind. Step outside, and you are just moments away from a newly developed park, beaches, and a vibrant selection of restaurants and stores all just steps from Lake Ontario. With the QEW a minute away, this condo offers a blend of luxury &convenience! Additional parking may be available. Subject to availability. **** EXTRAS **** WASHER/DRYER; S.S APPLICANCES (id:50584)
Property Details
| MLS® Number | X9251313 |
| Property Type | Single Family |
| Neigbourhood | Grimsby-on-the-Lake |
| Community Name | 540 - Grimsby Beach |
| CommunityFeatures | Pets Not Allowed |
| Features | Balcony |
| ParkingSpaceTotal | 1 |
Building
| BathroomTotal | 2 |
| BedroomsAboveGround | 2 |
| BedroomsTotal | 2 |
| Amenities | Security/concierge, Exercise Centre, Party Room, Recreation Centre, Storage - Locker |
| CoolingType | Central Air Conditioning |
| ExteriorFinish | Concrete |
| FlooringType | Laminate |
| HeatingFuel | Electric |
| HeatingType | Forced Air |
| SizeInterior | 899.9921 - 998.9921 Sqft |
| Type | Apartment |
Parking
| Underground |
Land
| Acreage | No |
Rooms
| Level | Type | Length | Width | Dimensions |
|---|---|---|---|---|
| Flat | Primary Bedroom | 3.28 m | 3.25 m | 3.28 m x 3.25 m |
| Flat | Bedroom 2 | 2.69 m | 3 m | 2.69 m x 3 m |
| Flat | Kitchen | 4.11 m | 3.05 m | 4.11 m x 3.05 m |
| Flat | Bathroom | Measurements not available | ||
| Flat | Bathroom | Measurements not available | ||
| Flat | Living Room | 4.95 m | 2.87 m | 4.95 m x 2.87 m |
| Flat | Dining Room | 2.84 m | 2.64 m | 2.84 m x 2.64 m |
Salesperson
(905) 265-2200











































