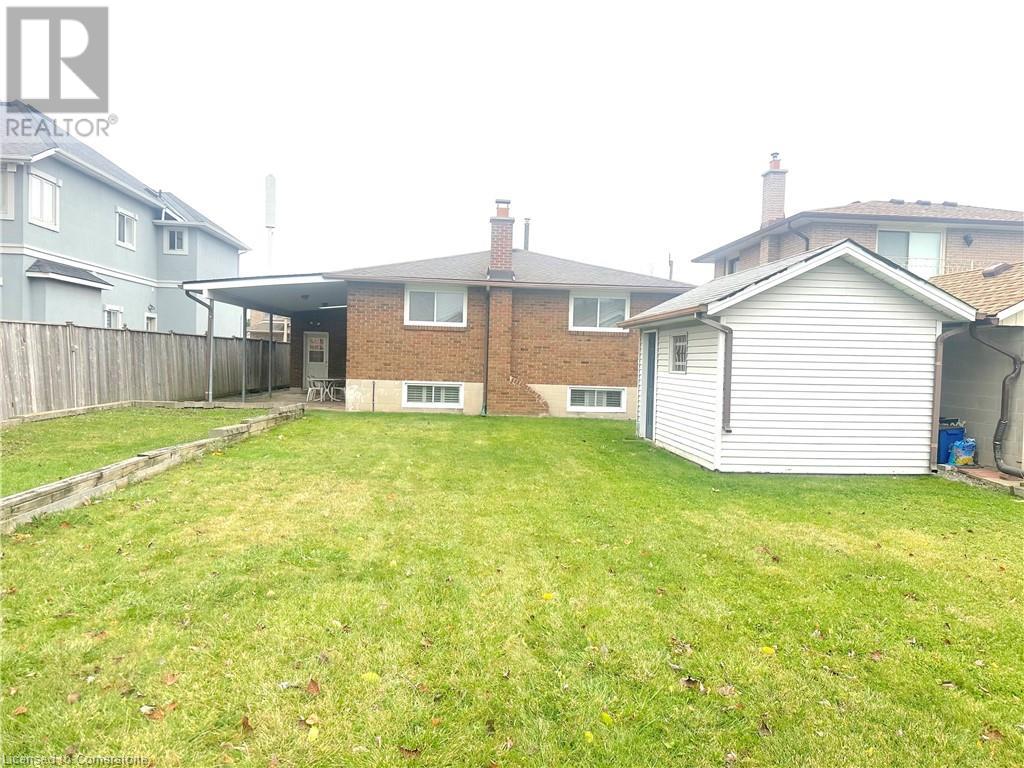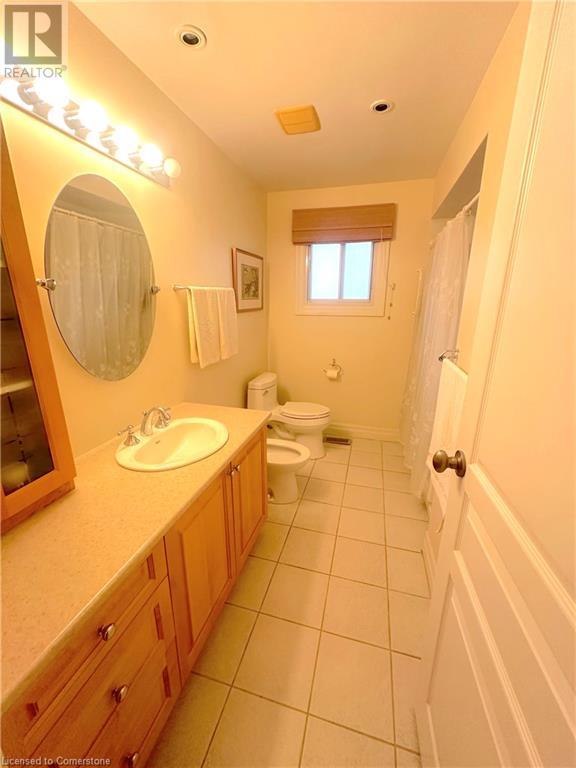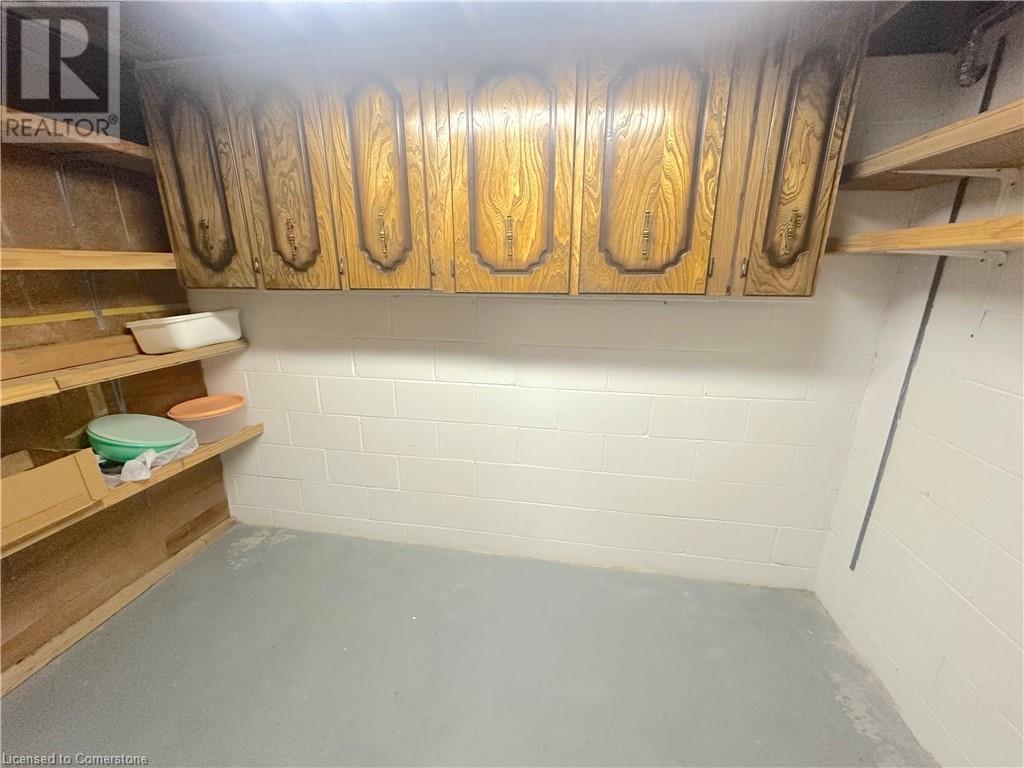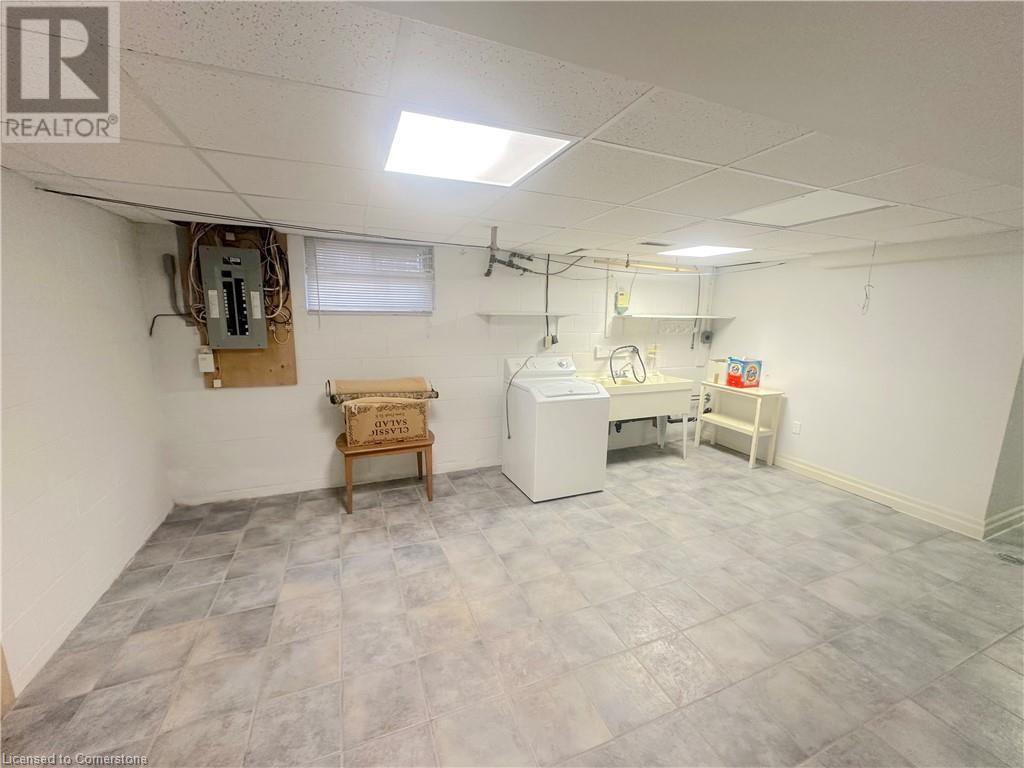151 Homeside Avenue Hamilton, Ontario L8G 3G9
3 Bedroom
3 Bathroom
1500 sqft
Bungalow
Central Air Conditioning
Forced Air
$859,900
Welcome to 151 Homeside Ave in sought after Stoney Creek. Home is all brick with double garage and fully finished basement with separate entrance and ideal for an in law suite. Home is situated on a 50 by 208 ft lot ideal for pool with covered rear deck ideal for entertaining and covered front porch. Home features 3+1 bedrooms 3 full baths and 2 kitchens. Updates include furnace and central air (2015), roof (2012). Basement also has a cedar lined closet and cold room. Hot Water tank is owned. Lockbox for easy showings. Wont last long. Buyer to do his own diligence but there is potential for an additional dwelling unit at rear of lot. (id:50584)
Property Details
| MLS® Number | 40686068 |
| Property Type | Single Family |
| Neigbourhood | Fruitland |
| AmenitiesNearBy | Park, Schools, Shopping |
| CommunityFeatures | Quiet Area |
| Features | In-law Suite |
| ParkingSpaceTotal | 4 |
Building
| BathroomTotal | 3 |
| BedroomsAboveGround | 3 |
| BedroomsTotal | 3 |
| Appliances | Central Vacuum, Dishwasher, Dryer, Stove, Washer |
| ArchitecturalStyle | Bungalow |
| BasementDevelopment | Finished |
| BasementType | Full (finished) |
| ConstructionStyleAttachment | Detached |
| CoolingType | Central Air Conditioning |
| ExteriorFinish | Brick |
| HeatingType | Forced Air |
| StoriesTotal | 1 |
| SizeInterior | 1500 Sqft |
| Type | House |
| UtilityWater | Municipal Water |
Parking
| Attached Garage |
Land
| Acreage | No |
| LandAmenities | Park, Schools, Shopping |
| Sewer | Municipal Sewage System |
| SizeDepth | 208 Ft |
| SizeFrontage | 50 Ft |
| SizeTotalText | Under 1/2 Acre |
| ZoningDescription | R1 |
Rooms
| Level | Type | Length | Width | Dimensions |
|---|---|---|---|---|
| Basement | 4pc Bathroom | Measurements not available | ||
| Basement | Eat In Kitchen | 13'2'' x 11'10'' | ||
| Basement | Recreation Room | 17'7'' x 13'8'' | ||
| Basement | Laundry Room | Measurements not available | ||
| Basement | Cold Room | Measurements not available | ||
| Main Level | Laundry Room | Measurements not available | ||
| Main Level | Bedroom | 9'11'' x 8'6'' | ||
| Main Level | Bedroom | 13'3'' x 8'11'' | ||
| Main Level | Primary Bedroom | 13'9'' x 13'5'' | ||
| Main Level | 3pc Bathroom | Measurements not available | ||
| Main Level | 4pc Bathroom | Measurements not available | ||
| Main Level | Dining Room | 13'8'' x 9'5'' | ||
| Main Level | Living Room | 16'11'' x 13'8'' |
https://www.realtor.ca/real-estate/27748824/151-homeside-avenue-hamilton
John Mota
Salesperson
(289) 925-7853
Salesperson
(289) 925-7853
John Manuel Mota
Broker
(905) 308-8333
Broker
(905) 308-8333












































