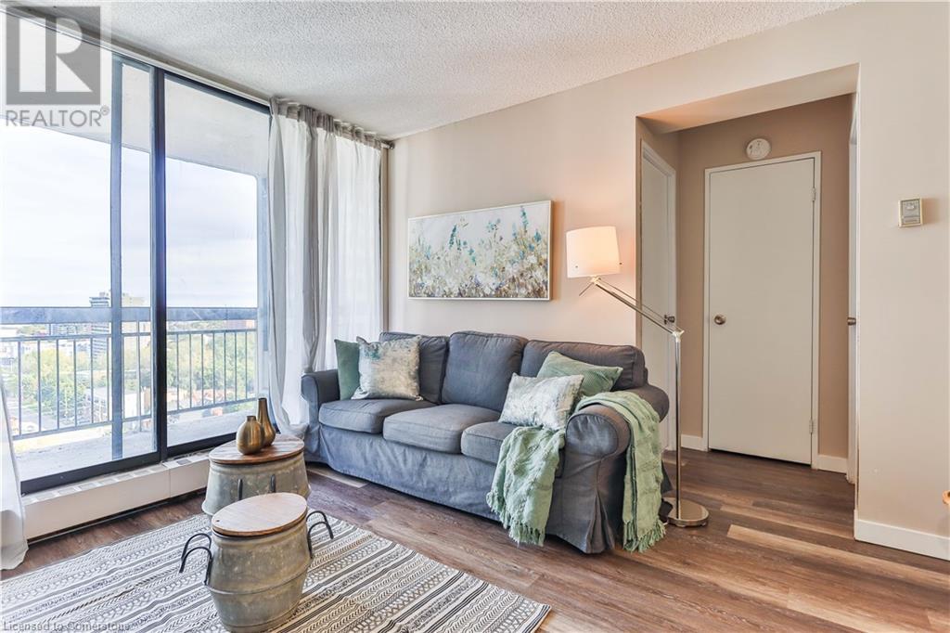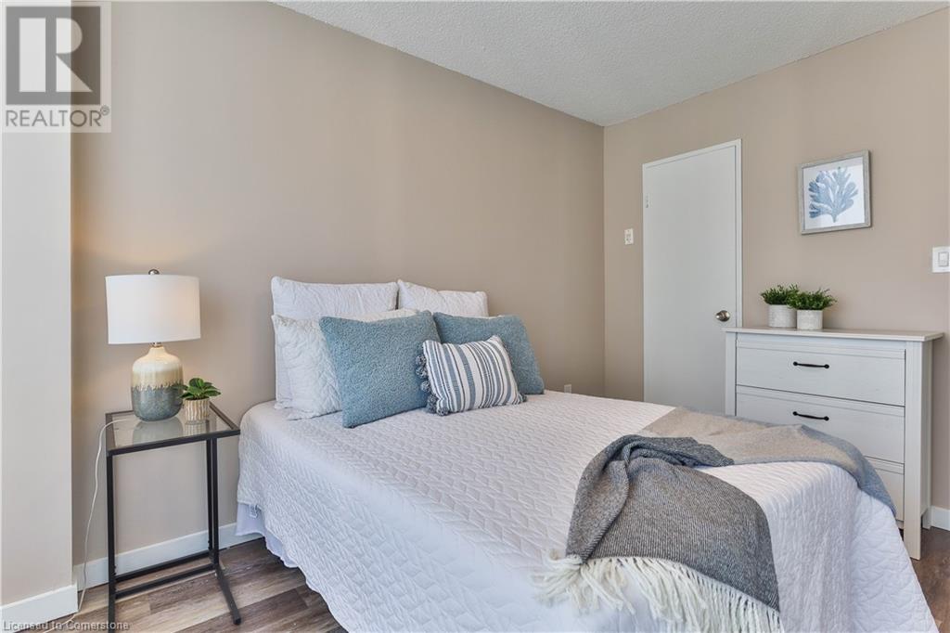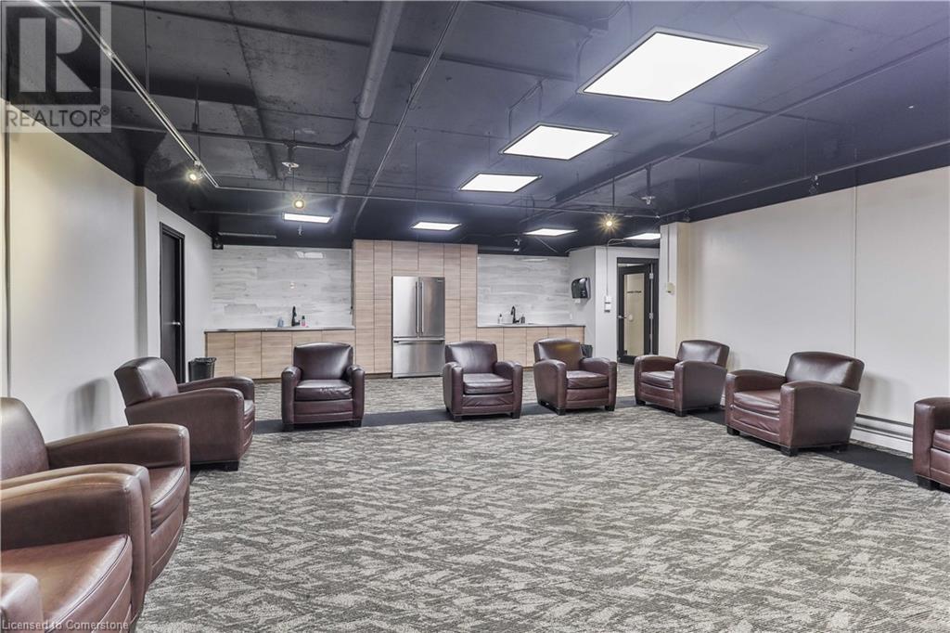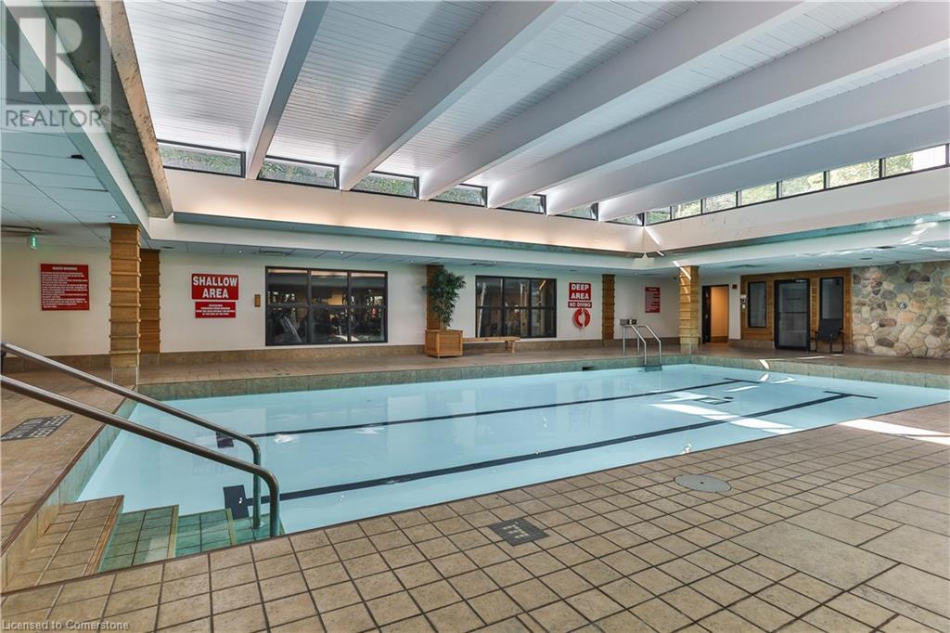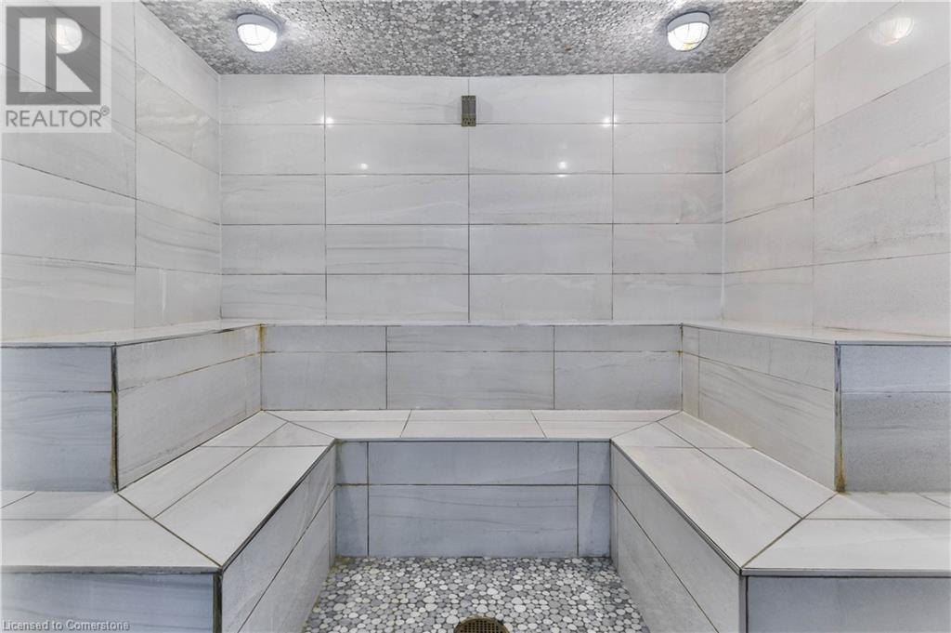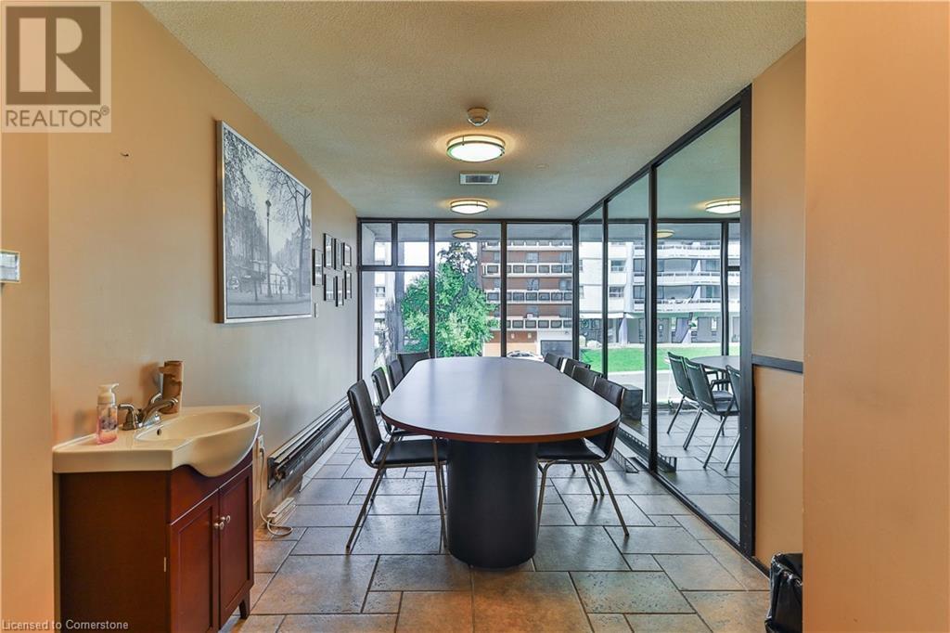150 Charlton Avenue E Unit# 1603 Hamilton, Ontario L8N 3X3
$199,999Maintenance, Insurance, Heat, Electricity, Water
$617.60 Monthly
Maintenance, Insurance, Heat, Electricity, Water
$617.60 MonthlyAffordable and refreshed 1 br unit In The Olympia! Great location with walking distance to downtown core where you can find some of the best Hamilton restaurants and entertainment, 10 min walk to GO Station, 5 min walk to St. Joseph's Hospital. The unit is move in ready with new floors, upgraded bathroom fixtures, vanity and a fresh coat of paint. Enjoy the abundant amenities of the complex including Salt Water Pool, Exercise Facilities, Steam Sauna, Party Rm & Squash Court. Condo fees include gas, water, and hydro. Locker and Parking spot can be rented at an additional fee from the property management. (id:50584)
Property Details
| MLS® Number | 40679562 |
| Property Type | Single Family |
| Neigbourhood | Corktown |
| AmenitiesNearBy | Golf Nearby, Hospital, Park, Place Of Worship, Public Transit, Schools |
| EquipmentType | None |
| Features | Balcony, Laundry- Coin Operated |
| PoolType | Indoor Pool |
| RentalEquipmentType | None |
Building
| BedroomsAboveGround | 1 |
| BedroomsTotal | 1 |
| Amenities | Exercise Centre, Party Room |
| Appliances | Microwave, Refrigerator, Stove, Window Coverings |
| BasementType | None |
| ConstructionMaterial | Concrete Block, Concrete Walls |
| ConstructionStyleAttachment | Attached |
| CoolingType | Window Air Conditioner |
| ExteriorFinish | Concrete |
| FoundationType | Poured Concrete |
| HeatingFuel | Electric |
| HeatingType | Baseboard Heaters |
| StoriesTotal | 1 |
| SizeInterior | 431 Sqft |
| Type | Apartment |
| UtilityWater | Municipal Water |
Parking
| Underground | |
| Visitor Parking |
Land
| Acreage | No |
| LandAmenities | Golf Nearby, Hospital, Park, Place Of Worship, Public Transit, Schools |
| Sewer | Municipal Sewage System |
| SizeTotalText | Under 1/2 Acre |
| ZoningDescription | E-3 |
Rooms
| Level | Type | Length | Width | Dimensions |
|---|---|---|---|---|
| Main Level | Dinette | 11'4'' x 4'8'' | ||
| Main Level | Bedroom | 9'1'' x 11'11'' | ||
| Main Level | Kitchen | 5'1'' x 8'1'' | ||
| Main Level | Living Room | 11'4'' x 8'0'' |
https://www.realtor.ca/real-estate/27672894/150-charlton-avenue-e-unit-1603-hamilton







