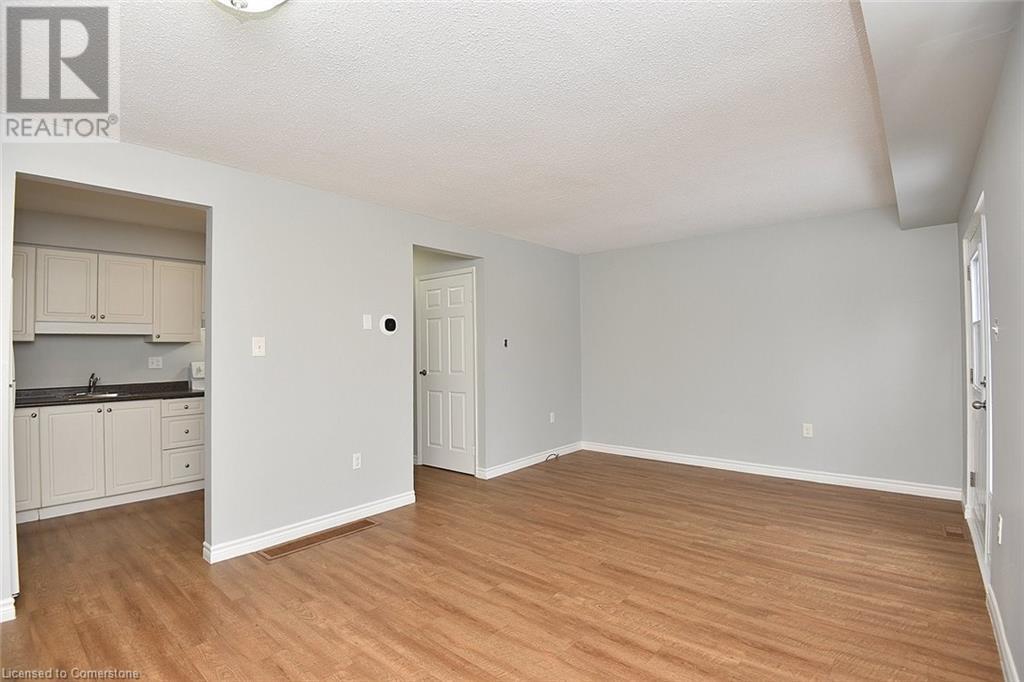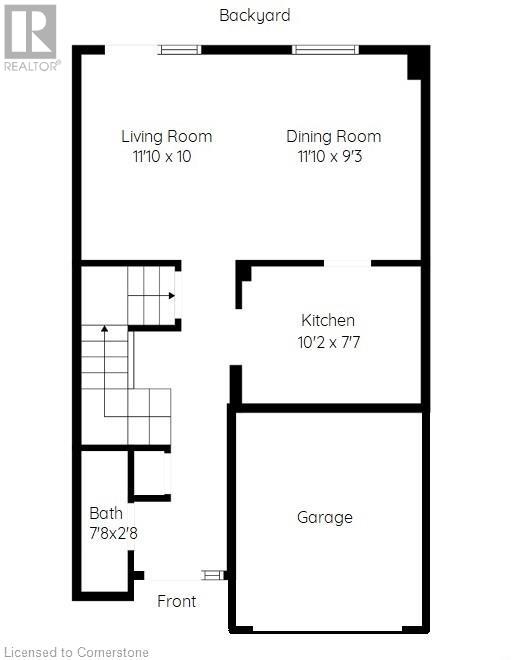15 Wood Street E Hamilton, Ontario L8L 3X9
3 Bedroom
2 Bathroom
1180 sqft
2 Level
Forced Air, Hot Water Radiator Heat, Heat Pump
$500,000
Great location close to parks, trailers, public transit, marinas, Bayfront/Pier4 parks, the Go Station with easy highway access. This lovely 3 bedroom home provides over 1,100 sq ft of living space. This 'move in ready' home would make a great place to raise your family. Located on a family friendly quiet street yet walking distance to the James St entertainment district. Notice the large, fenced in backyard and the lower level awaiting your finishing touches. (id:50584)
Open House
This property has open houses!
January
19
Sunday
Starts at:
11:00 am
Ends at:1:00 pm
Property Details
| MLS® Number | 40688501 |
| Property Type | Single Family |
| Neigbourhood | North End |
| AmenitiesNearBy | Hospital, Park, Place Of Worship, Public Transit, Schools |
| EquipmentType | Water Heater |
| ParkingSpaceTotal | 3 |
| RentalEquipmentType | Water Heater |
Building
| BathroomTotal | 2 |
| BedroomsAboveGround | 3 |
| BedroomsTotal | 3 |
| Appliances | Refrigerator, Stove |
| ArchitecturalStyle | 2 Level |
| BasementDevelopment | Partially Finished |
| BasementType | Full (partially Finished) |
| ConstructedDate | 1984 |
| ConstructionStyleAttachment | Detached |
| ExteriorFinish | Brick Veneer |
| FoundationType | Poured Concrete |
| HalfBathTotal | 1 |
| HeatingFuel | Natural Gas |
| HeatingType | Forced Air, Hot Water Radiator Heat, Heat Pump |
| StoriesTotal | 2 |
| SizeInterior | 1180 Sqft |
| Type | House |
| UtilityWater | Municipal Water |
Parking
| Attached Garage |
Land
| AccessType | Road Access |
| Acreage | No |
| LandAmenities | Hospital, Park, Place Of Worship, Public Transit, Schools |
| Sewer | Municipal Sewage System |
| SizeDepth | 97 Ft |
| SizeFrontage | 25 Ft |
| SizeTotalText | Under 1/2 Acre |
| ZoningDescription | D |
Rooms
| Level | Type | Length | Width | Dimensions |
|---|---|---|---|---|
| Second Level | 4pc Bathroom | 9'9'' x 5'0'' | ||
| Second Level | Bedroom | 9'8'' x 9'2'' | ||
| Second Level | Bedroom | 11'0'' x 9'9'' | ||
| Second Level | Primary Bedroom | 17'0'' x 10'8'' | ||
| Basement | Laundry Room | 9'7'' x 9'1'' | ||
| Basement | Utility Room | 15'3'' x 7'2'' | ||
| Basement | Storage | 18'7'' x 11'8'' | ||
| Main Level | 2pc Bathroom | 2'8'' x 7'8'' | ||
| Main Level | Kitchen | 10'2'' x 7'7'' | ||
| Main Level | Living Room | 11'10'' x 10'0'' | ||
| Main Level | Dining Room | 11'10'' x 9'3'' |
https://www.realtor.ca/real-estate/27782496/15-wood-street-e-hamilton

Joe Malec
Salesperson
(905) 335-8808
Salesperson
(905) 335-8808

Carol Moore
Salesperson
(905) 691-7080
Salesperson
(905) 691-7080




































