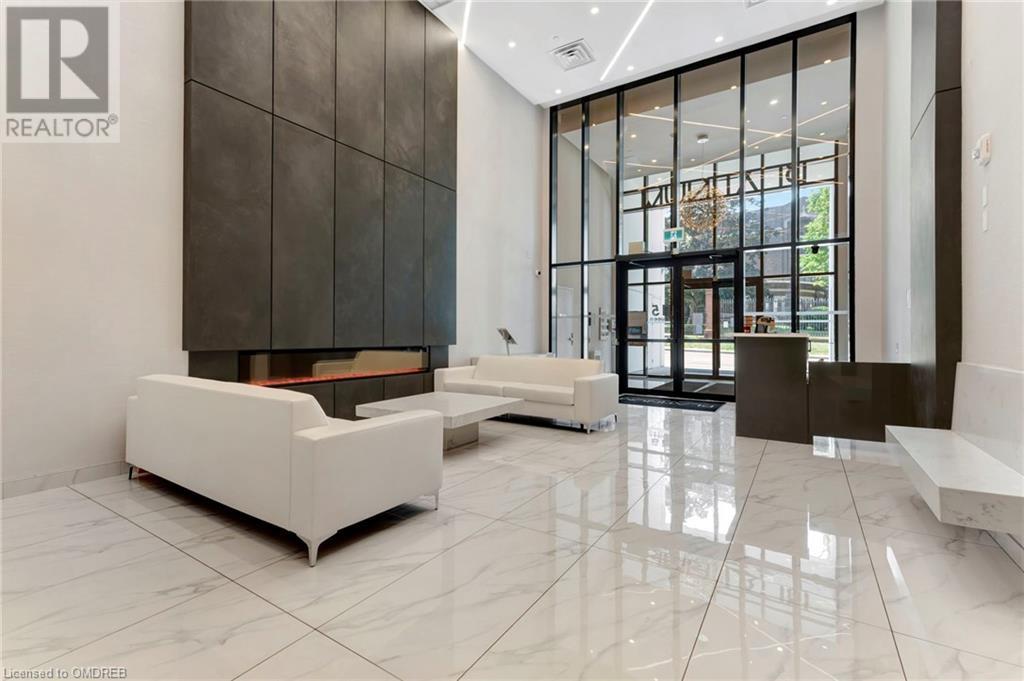15 Queen Street S Unit# 507 Hamilton, Ontario L8P 0C6
3 Bedroom
2 Bathroom
894 sqft
Central Air Conditioning
Forced Air
$619,900Maintenance,
$497.77 Monthly
Maintenance,
$497.77 MonthlyWelcome to your dream condo! This beautifully designed 2-bedroom plus Den, 2-bathroom residence offers an exceptional layout with ample space and modern elegance. Enjoy breathtaking views and relish in the light-filled, open-concept living areas. Perfectly situated just steps away from the vibrant Hess Village, you'll have access to an array of trendy shops, restaurants, and entertainment options right at your doorstep. This condo is not just a home; it's a lifestyle. Don't miss out on this incredible opportunity to own a piece of urban paradise. 1 Locker & 1 Parking Spot. (id:50584)
Property Details
| MLS® Number | 40646275 |
| Property Type | Single Family |
| Neigbourhood | Kirkendall North |
| AmenitiesNearBy | Golf Nearby, Hospital, Public Transit, Schools, Shopping |
| Features | Balcony |
| ParkingSpaceTotal | 1 |
| StorageType | Locker |
Building
| BathroomTotal | 2 |
| BedroomsAboveGround | 2 |
| BedroomsBelowGround | 1 |
| BedroomsTotal | 3 |
| Amenities | Exercise Centre, Party Room |
| Appliances | Dishwasher, Dryer, Refrigerator, Stove, Washer, Microwave Built-in, Window Coverings |
| BasementType | None |
| ConstructionStyleAttachment | Attached |
| CoolingType | Central Air Conditioning |
| ExteriorFinish | Brick, Stucco |
| HeatingFuel | Natural Gas |
| HeatingType | Forced Air |
| StoriesTotal | 1 |
| SizeInterior | 894 Sqft |
| Type | Apartment |
| UtilityWater | Municipal Water |
Parking
| Underground |
Land
| AccessType | Highway Access, Highway Nearby |
| Acreage | No |
| LandAmenities | Golf Nearby, Hospital, Public Transit, Schools, Shopping |
| Sewer | Municipal Sewage System |
| SizeTotalText | Unknown |
| ZoningDescription | D2 |
Rooms
| Level | Type | Length | Width | Dimensions |
|---|---|---|---|---|
| Main Level | 3pc Bathroom | Measurements not available | ||
| Main Level | 3pc Bathroom | Measurements not available | ||
| Main Level | Bedroom | 10'1'' x 8'5'' | ||
| Main Level | Primary Bedroom | 11'0'' x 10'6'' | ||
| Main Level | Den | 6'3'' x 5'9'' | ||
| Main Level | Dining Room | 8'0'' x 7'3'' | ||
| Main Level | Living Room | 8'0'' x 11'0'' | ||
| Main Level | Kitchen | 8'0'' x 15'1'' |
https://www.realtor.ca/real-estate/27407294/15-queen-street-s-unit-507-hamilton

Andrew Greco
Salesperson
(905) 599-7333
Salesperson
(905) 599-7333

























