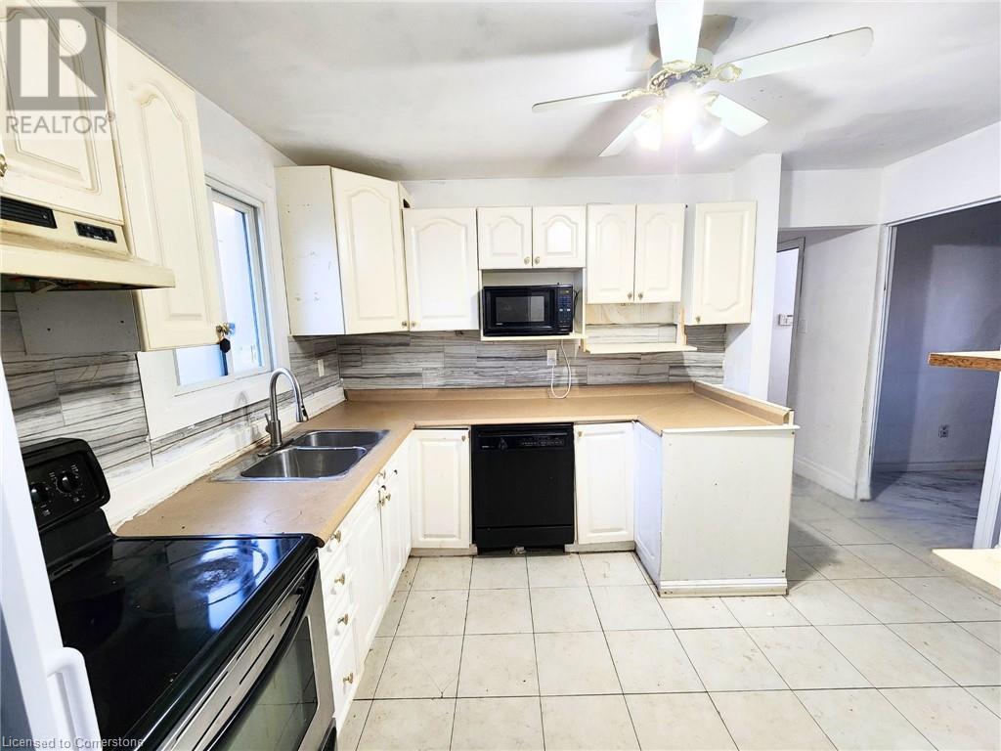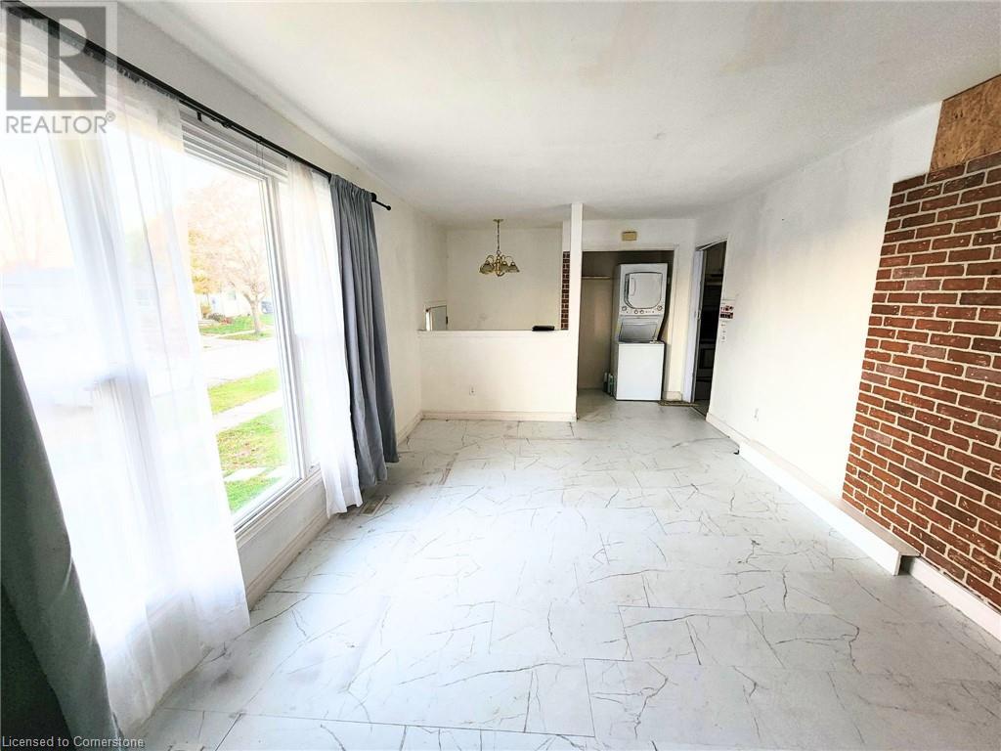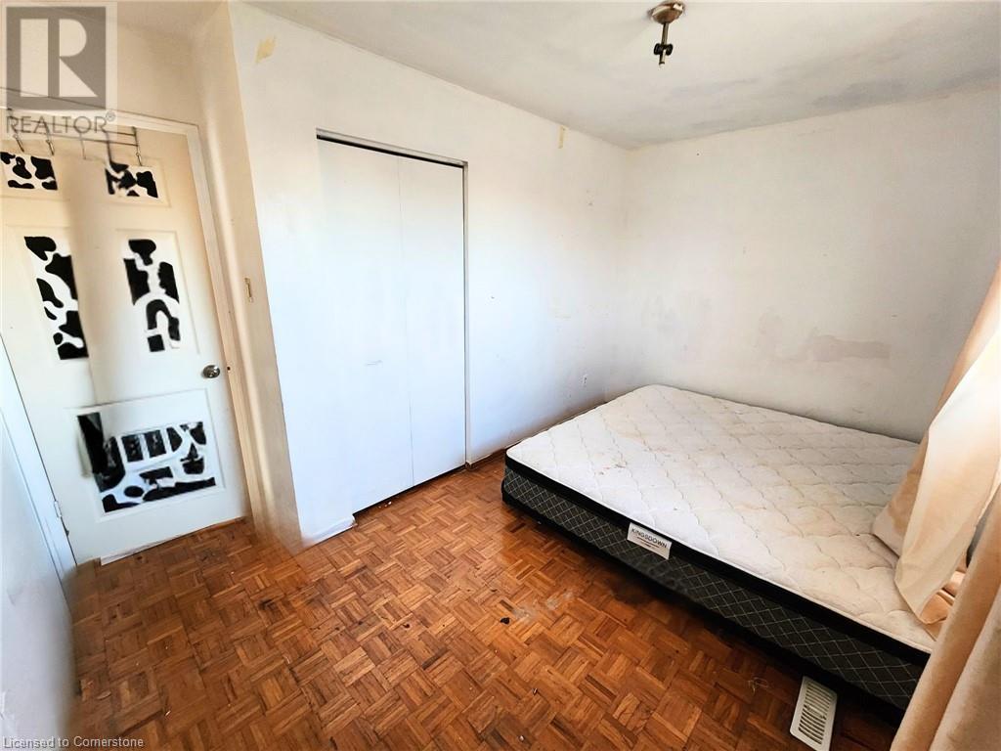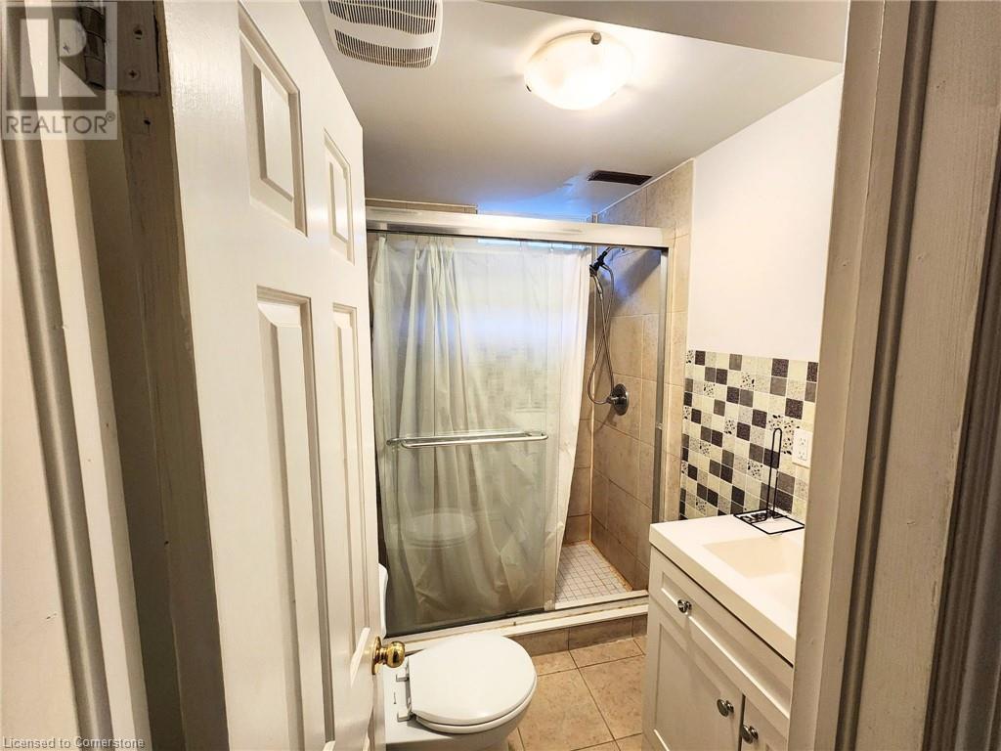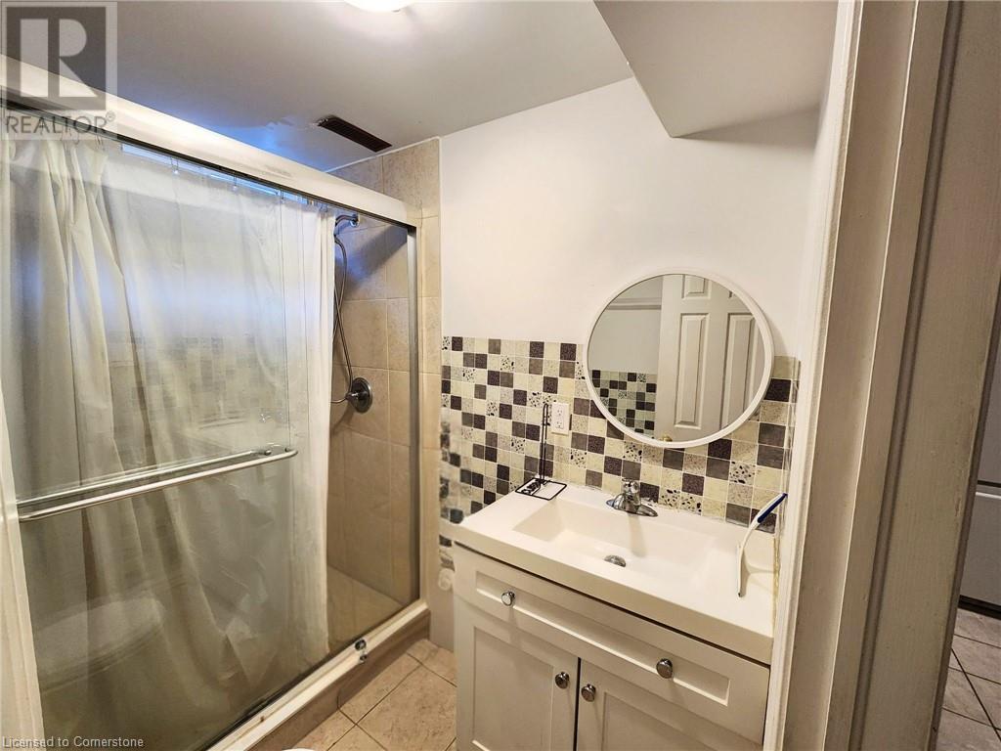15 Mellenby Street Stoney Creek, Ontario L8J 1E6
$734,900
Unlock the Potential in this Prime Location! This 6-bedroom, 2-bathroom property is a dream opportunity for investors or buyers ready to create a personalized haven. Featuring two kitchens, two laundry rooms, a dining room, and a separate entrance, this home is perfect for multi-family living or conversion into two units. A spacious storage room offers additional flexibility, while the large garden shed and quiet, beautiful neighborhood add to its charm. Located just 5 minutes from Red Hill Valley Parkway, 10 minutes from the QEW, and within walking distance to top-rated schools and a shopping center, this home backs onto a school and public park, ensuring no future development behind. With a solid structure and endless potential, this property is ready to become your next fantastic investment or dream home. Don’t miss the chance to make it your own! (id:50584)
Property Details
| MLS® Number | 40674623 |
| Property Type | Single Family |
| AmenitiesNearBy | Hospital, Park, Playground, Public Transit, Schools, Shopping |
| CommunityFeatures | Quiet Area, Community Centre |
| EquipmentType | Water Heater |
| Features | Conservation/green Belt, Paved Driveway |
| ParkingSpaceTotal | 3 |
| RentalEquipmentType | Water Heater |
Building
| BathroomTotal | 2 |
| BedroomsAboveGround | 3 |
| BedroomsBelowGround | 3 |
| BedroomsTotal | 6 |
| Appliances | Dryer, Microwave, Refrigerator, Stove, Washer, Hood Fan, Window Coverings |
| ArchitecturalStyle | Raised Bungalow |
| BasementDevelopment | Finished |
| BasementType | Full (finished) |
| ConstructedDate | 1975 |
| ConstructionStyleAttachment | Detached |
| CoolingType | Window Air Conditioner |
| ExteriorFinish | Aluminum Siding, Brick |
| FoundationType | Poured Concrete |
| HeatingFuel | Natural Gas |
| HeatingType | Forced Air |
| StoriesTotal | 1 |
| SizeInterior | 1300 Sqft |
| Type | House |
| UtilityWater | Municipal Water |
Land
| AccessType | Highway Access |
| Acreage | No |
| LandAmenities | Hospital, Park, Playground, Public Transit, Schools, Shopping |
| Sewer | Municipal Sewage System |
| SizeDepth | 105 Ft |
| SizeFrontage | 50 Ft |
| SizeTotalText | Under 1/2 Acre |
| ZoningDescription | Res |
Rooms
| Level | Type | Length | Width | Dimensions |
|---|---|---|---|---|
| Basement | Storage | 7' x 12' | ||
| Basement | 4pc Bathroom | 7' x 5' | ||
| Basement | Bedroom | 10'6'' x 9'6'' | ||
| Basement | Bedroom | 10'6'' x 12'0'' | ||
| Basement | Primary Bedroom | 17'0'' x 11'0'' | ||
| Basement | Kitchen | 11'0'' x 7'0'' | ||
| Basement | Family Room | 16'0'' x 12'0'' | ||
| Main Level | Bedroom | 9'6'' x 7'6'' | ||
| Main Level | Bedroom | 13'0'' x 8'0'' | ||
| Main Level | Primary Bedroom | 15'6'' x 10'0'' | ||
| Main Level | 4pc Bathroom | Measurements not available | ||
| Main Level | Dining Room | 11'0'' x 9'8'' | ||
| Main Level | Kitchen | 12'7'' x 9'0'' | ||
| Main Level | Living Room | 16'10'' x 11'2'' |
https://www.realtor.ca/real-estate/27637446/15-mellenby-street-stoney-creek

Salesperson
(905) 977-0618
(905) 333-3616


