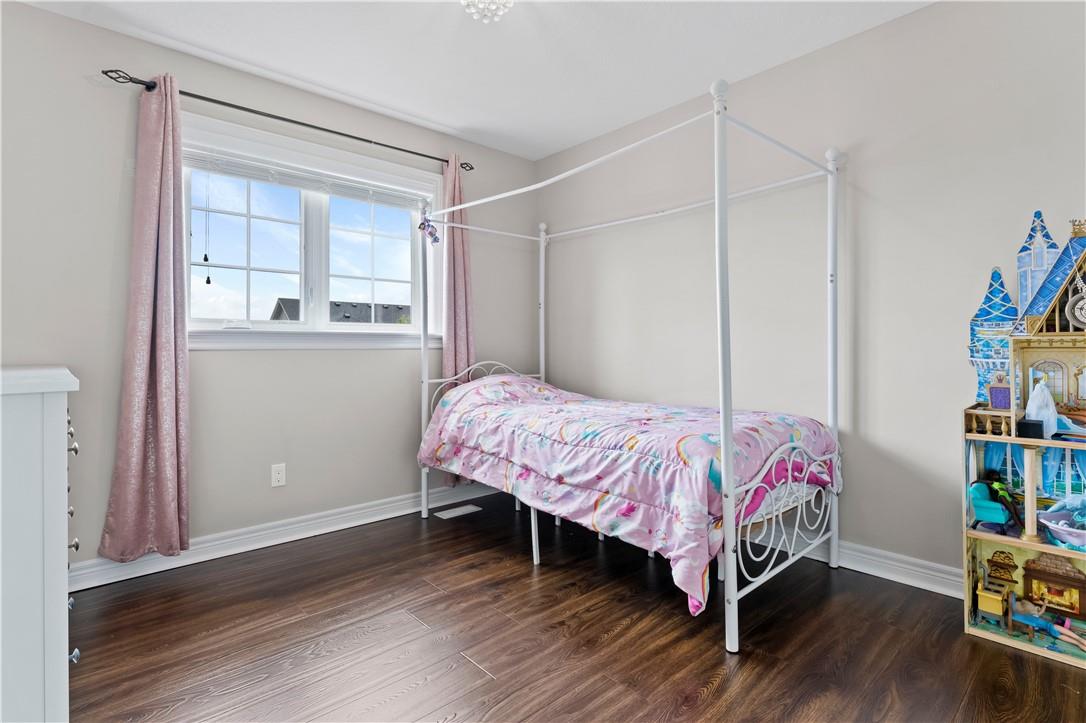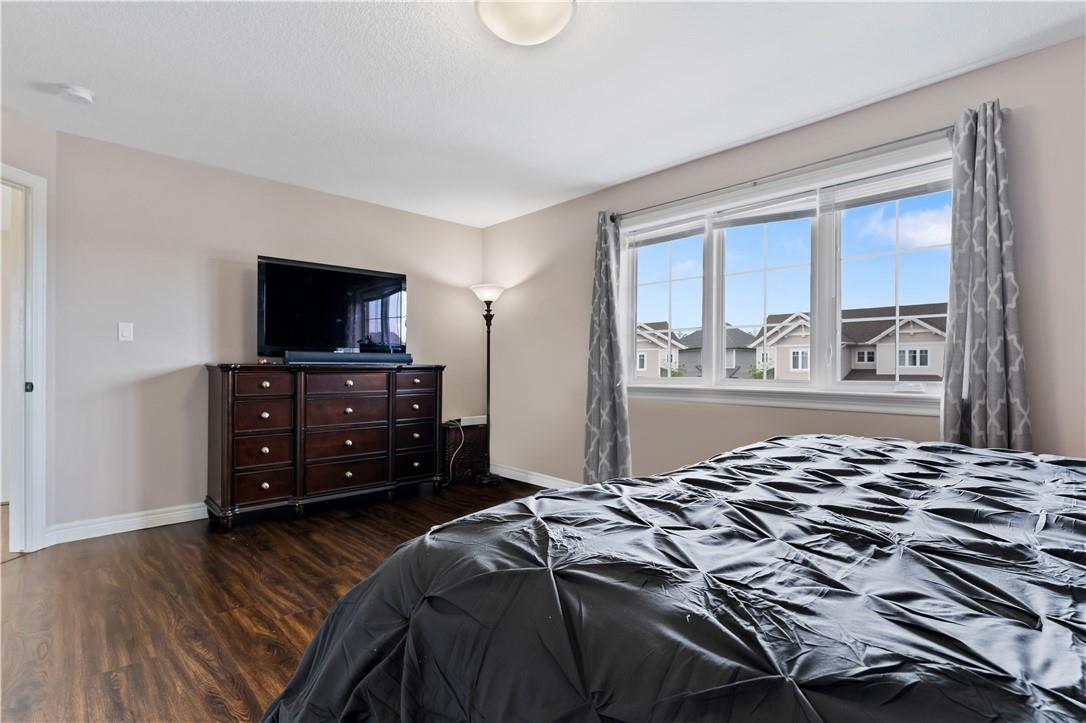5 Bedroom
4 Bathroom
2304 sqft
2 Level
Central Air Conditioning
Forced Air
$1,049,900
Enjoy all the benefits of a luxury built home in a rarely offered private cul-de-sac. This impressive 2 storey home offers the perfect blend of tranquility and convenience being just 15 minutes from all major amenities. The home’s layout ensures a seamless flow through the living, dining and kitchen areas, creating an ideal environment for both entertaining and cherished moments. The updated kitchen is a chef’s delight, featuring new stainless steel appliances, extended cupboards, gleaming granite counter tops and a 5.5’ centre island with seating for five. Walkout the 8’ patio door and enjoy the peace and quiet overlooking a kid friendly backyard. The main level also includes a 2-piece bathroom and a convenient mudroom doubling as a laundry area connected to a fully insulated 2 car garage and new concrete driveway. Moving to the upper level, discover four spacious bedrooms, all carpet-free, each adorned with bright windows and ample closet space. The primary bedroom features a walk-in closet and an ensuite bathroom with a free-standing soaker tub and glass shower, promising a private retreat of luxury and comfort. The basement is a versatile space, ideal for relaxing, gaming and movie nights. It features a custom kitchenette, a generously sized gym or 5th bedroom and a 4-piece bathroom. Close to schools, parks and all of your needed amenities. Come and experience the peaceful charm of Smithville today! (id:50584)
Property Details
|
MLS® Number
|
H4198349 |
|
Property Type
|
Single Family |
|
Amenities Near By
|
Public Transit, Recreation, Schools |
|
Community Features
|
Quiet Area, Community Centre |
|
Equipment Type
|
Water Heater |
|
Features
|
Park Setting, Park/reserve, Double Width Or More Driveway, Paved Driveway, Carpet Free, Sump Pump |
|
Parking Space Total
|
4 |
|
Rental Equipment Type
|
Water Heater |
|
Structure
|
Playground, Shed |
Building
|
Bathroom Total
|
4 |
|
Bedrooms Above Ground
|
4 |
|
Bedrooms Below Ground
|
1 |
|
Bedrooms Total
|
5 |
|
Appliances
|
Dishwasher, Dryer, Microwave, Refrigerator, Stove, Washer |
|
Architectural Style
|
2 Level |
|
Basement Development
|
Finished |
|
Basement Type
|
Full (finished) |
|
Constructed Date
|
2017 |
|
Construction Style Attachment
|
Detached |
|
Cooling Type
|
Central Air Conditioning |
|
Exterior Finish
|
Brick, Vinyl Siding |
|
Foundation Type
|
Poured Concrete |
|
Half Bath Total
|
1 |
|
Heating Fuel
|
Natural Gas |
|
Heating Type
|
Forced Air |
|
Stories Total
|
2 |
|
Size Exterior
|
2304 Sqft |
|
Size Interior
|
2304 Sqft |
|
Type
|
House |
|
Utility Water
|
Municipal Water |
Parking
|
Attached Garage
|
|
|
Inside Entry
|
|
Land
|
Acreage
|
No |
|
Land Amenities
|
Public Transit, Recreation, Schools |
|
Sewer
|
Municipal Sewage System |
|
Size Depth
|
115 Ft |
|
Size Frontage
|
51 Ft |
|
Size Irregular
|
51.86 X 115.07 |
|
Size Total Text
|
51.86 X 115.07|under 1/2 Acre |
|
Soil Type
|
Clay |
|
Zoning Description
|
R1c |
Rooms
| Level |
Type |
Length |
Width |
Dimensions |
|
Second Level |
Primary Bedroom |
|
|
17' 9'' x 12' 7'' |
|
Second Level |
Bedroom |
|
|
10' '' x 13' 7'' |
|
Second Level |
Bedroom |
|
|
10' 1'' x 10' '' |
|
Second Level |
Bedroom |
|
|
10' 4'' x 11' 4'' |
|
Second Level |
5pc Ensuite Bath |
|
|
9' 7'' x 10' 1'' |
|
Second Level |
4pc Bathroom |
|
|
8' 2'' x 10' 1'' |
|
Basement |
Utility Room |
|
|
8' 9'' x 9' 2'' |
|
Basement |
Recreation Room |
|
|
22' 5'' x 26' 6'' |
|
Basement |
Bedroom |
|
|
16' 7'' x 18' 3'' |
|
Basement |
Cold Room |
|
|
20' 11'' x 7' 1'' |
|
Basement |
4pc Bathroom |
|
|
6' 6'' x 7' 8'' |
|
Ground Level |
Living Room |
|
|
17' 6'' x 17' 8'' |
|
Ground Level |
Laundry Room |
|
|
9' 3'' x 6' 11'' |
|
Ground Level |
Kitchen |
|
|
21' 10'' x 13' 6'' |
|
Ground Level |
Foyer |
|
|
8' 7'' x 5' 9'' |
|
Ground Level |
Dining Room |
|
|
10' '' x 13' 7'' |
|
Ground Level |
2pc Bathroom |
|
|
8' '' x 3' '' |
https://www.realtor.ca/real-estate/27104361/15-efthemio-court-smithville




















































