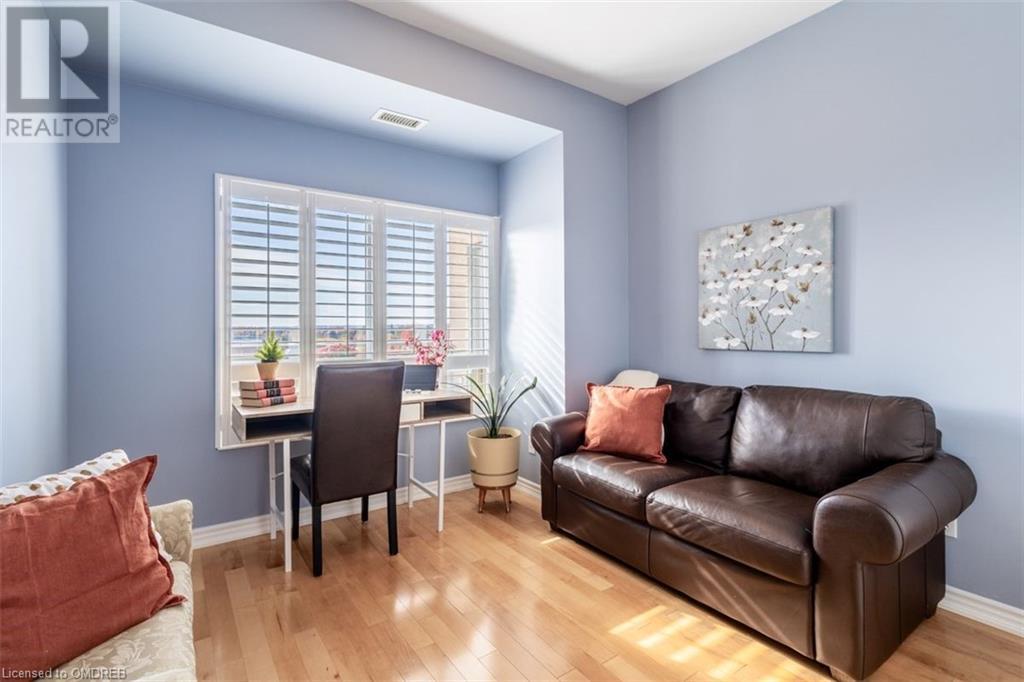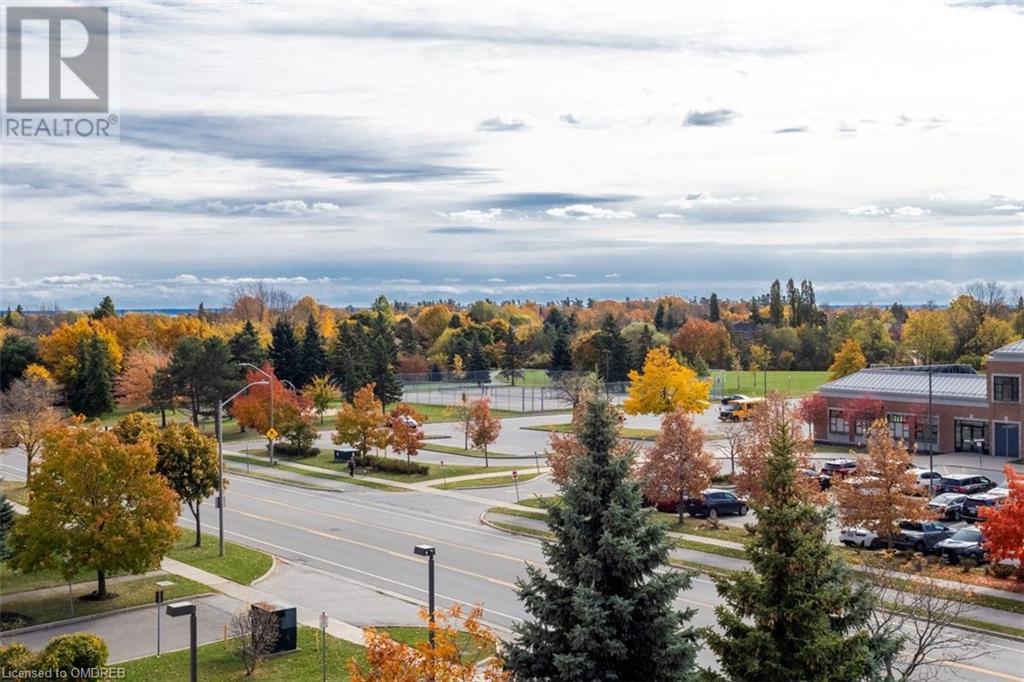1499 Nottinghill Gate Unit# 403 Oakville, Ontario L6M 5G1
$670,000Maintenance, Insurance, Common Area Maintenance, Landscaping, Property Management, Water
$1,062.76 Monthly
Maintenance, Insurance, Common Area Maintenance, Landscaping, Property Management, Water
$1,062.76 MonthlyThis bright and airy 2 bedroom, 2 bathroom condo was built when condos were spacious. If you are looking for a quiet peaceful place to call home, close to nature trails and part of a neighbourly community then look no further. This home has a spacious kitchen that opens to the living and dining room, ideal for entertaining the whole family. The primary suite has a large bathroom and walk-in closet with plenty of space for your furniture and a second bedroom or office with generous sized closet. Featuring hard surfaces throughout, smooth 9 foot ceilings and stone kitchen counters. The parking space and unit are located a few steps from the elevator making it super convenient for bringing things in and out. This superb location is close to the Go Train, highway access, hospital, and offers easy access to transit, and walking distance to the renowned Monastery bakery. (id:50584)
Property Details
| MLS® Number | 40670338 |
| Property Type | Single Family |
| AmenitiesNearBy | Hospital, Park, Playground, Schools, Shopping |
| CommunityFeatures | Community Centre, School Bus |
| Features | Backs On Greenbelt, Conservation/green Belt, Balcony, Automatic Garage Door Opener |
| ParkingSpaceTotal | 1 |
| ViewType | City View |
Building
| BathroomTotal | 2 |
| BedroomsAboveGround | 2 |
| BedroomsTotal | 2 |
| Amenities | Exercise Centre, Guest Suite, Party Room |
| Appliances | Dishwasher, Dryer, Refrigerator, Stove, Washer, Microwave Built-in, Window Coverings |
| BasementType | None |
| ConstructedDate | 2005 |
| ConstructionStyleAttachment | Attached |
| CoolingType | Central Air Conditioning |
| ExteriorFinish | Stucco |
| FireProtection | Security System |
| HeatingType | Forced Air |
| StoriesTotal | 1 |
| SizeInterior | 1174 Sqft |
| Type | Apartment |
| UtilityWater | Municipal Water |
Parking
| Underground |
Land
| AccessType | Highway Access, Rail Access |
| Acreage | No |
| LandAmenities | Hospital, Park, Playground, Schools, Shopping |
| Sewer | Municipal Sewage System |
| SizeTotalText | Unknown |
| ZoningDescription | Rh |
Rooms
| Level | Type | Length | Width | Dimensions |
|---|---|---|---|---|
| Main Level | 4pc Bathroom | 7'2'' x 5'1'' | ||
| Main Level | Laundry Room | 10'5'' x 9'1'' | ||
| Main Level | Bedroom | 9'10'' x 10'6'' | ||
| Main Level | Full Bathroom | 9'11'' x 9'4'' | ||
| Main Level | Primary Bedroom | 12'11'' x 18'9'' | ||
| Main Level | Living Room | 13'1'' x 14'8'' | ||
| Main Level | Dining Room | 13'1'' x 6'8'' | ||
| Main Level | Kitchen | 13'1'' x 9'0'' | ||
| Main Level | Foyer | 4'10'' x 5'8'' |
https://www.realtor.ca/real-estate/27591824/1499-nottinghill-gate-unit-403-oakville

Salesperson
(905) 220-9864
(905) 825-3593






































