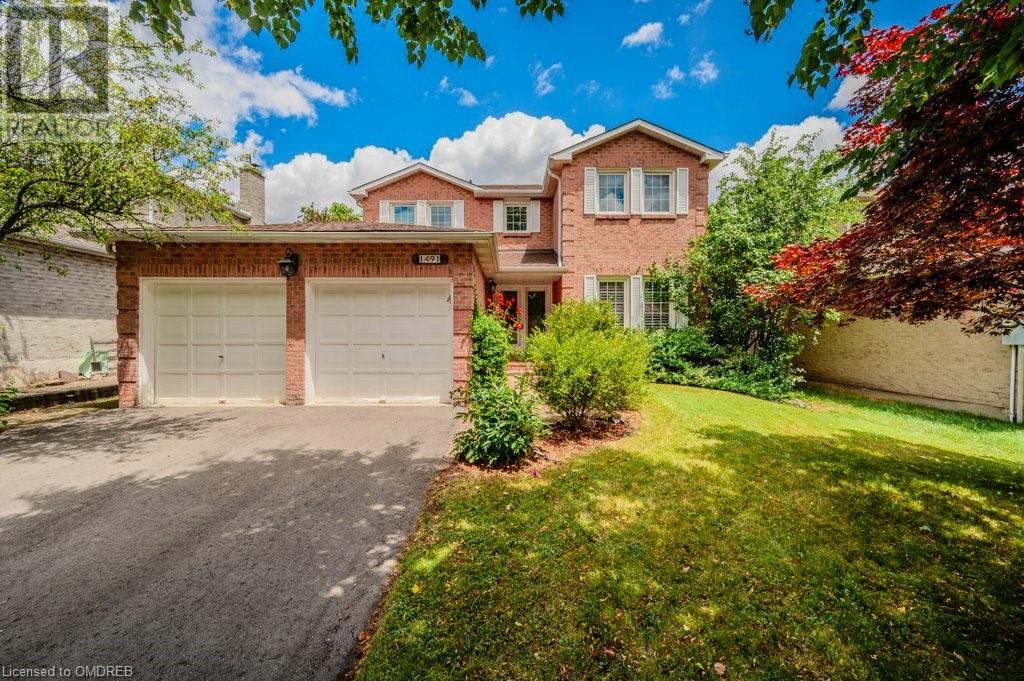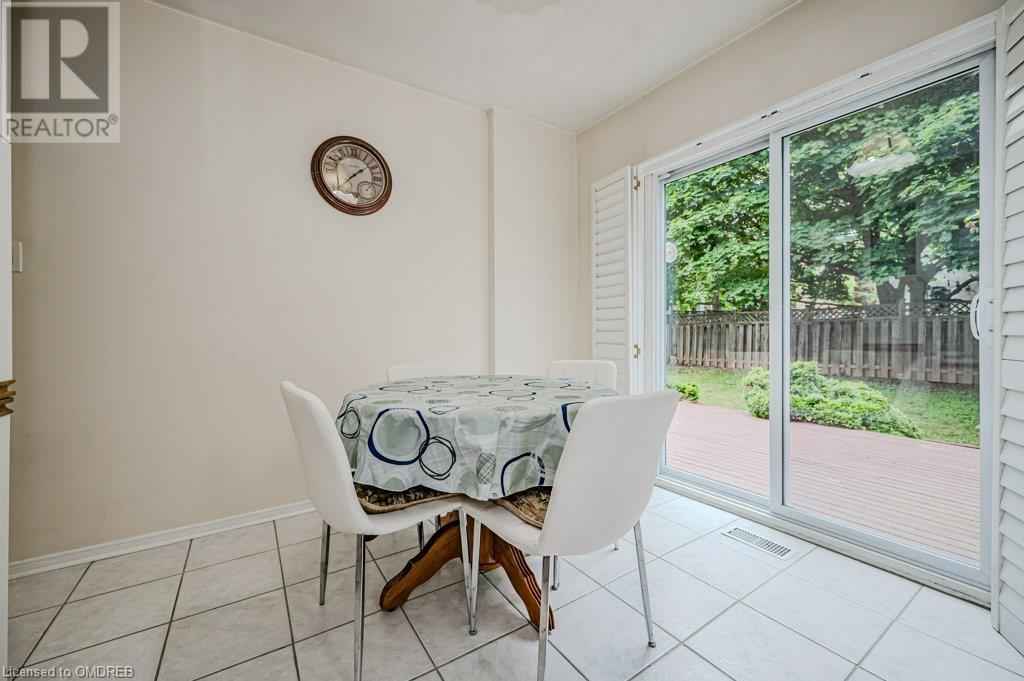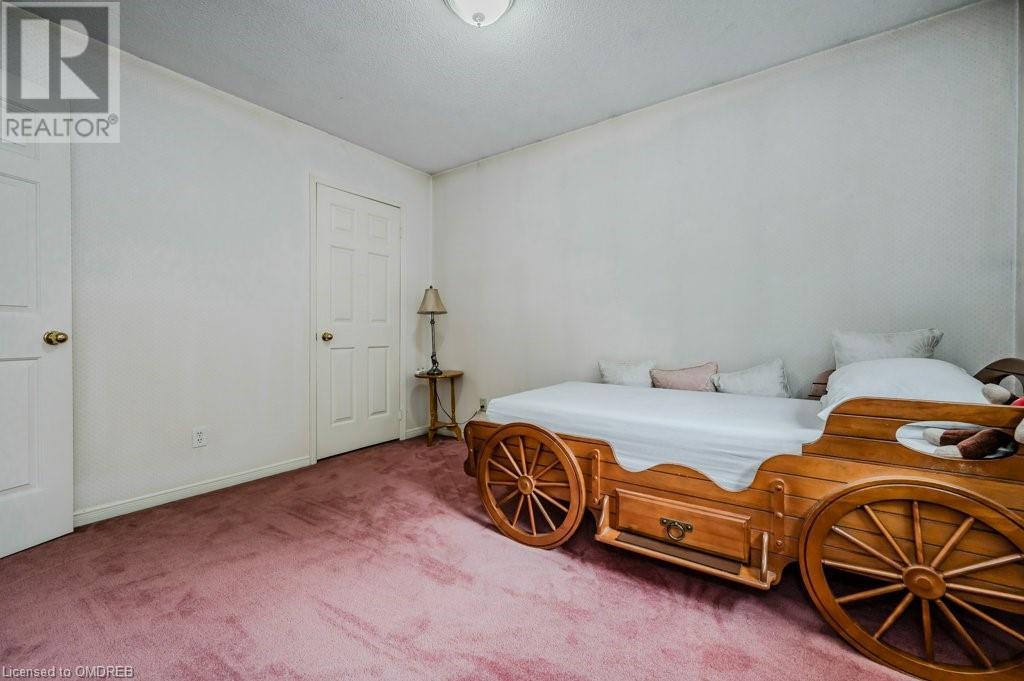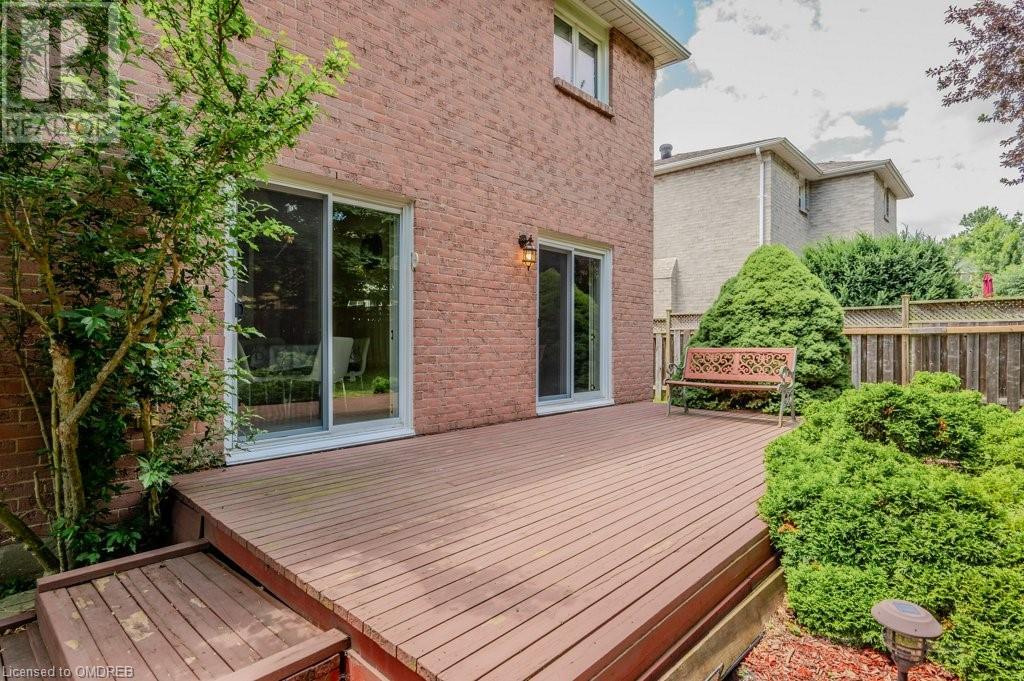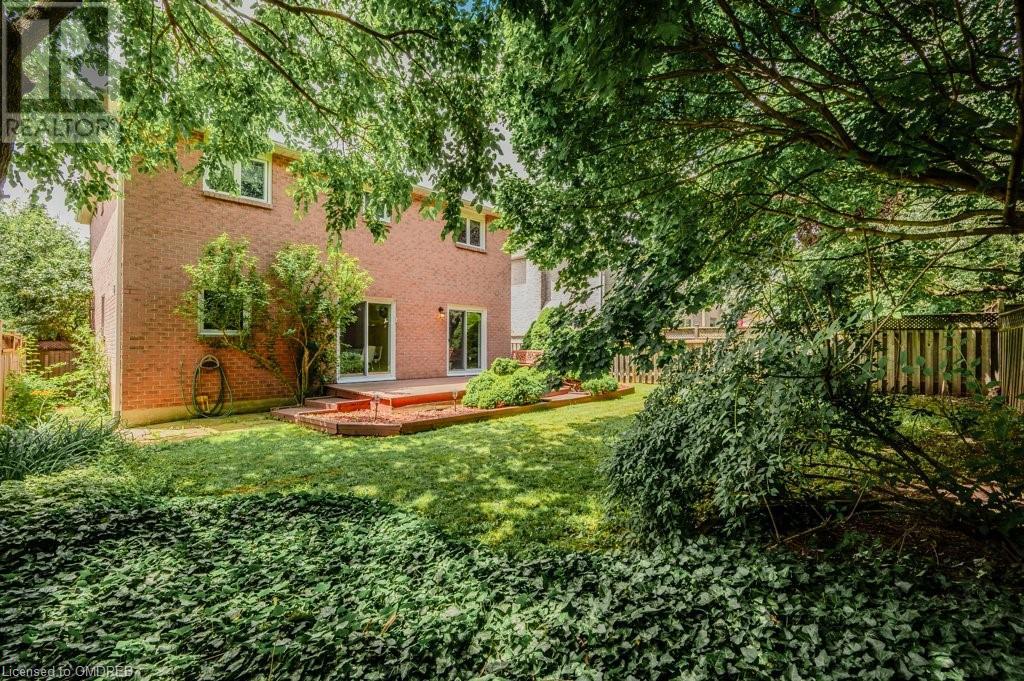1491 Princeton Crescent Oakville, Ontario L6H 4H3
$1,399,900
Sought-after College Park location, just steps from Sheridan College! This family-friendly neighbourhood, surrounded by parks and nature trails, is within walking distance of Rotherglen School, Munn’s Public School, and White Oaks Secondary School. The main level was designed for family living and features hardwood flooring, crown mouldings, open concept living and dining rooms, a functional kitchen with white cabinetry, a bright breakfast area with a built-in desk and a sliding door walk-out to the deck, a convenient laundry room with inside access to the garage, and a spacious family room with a brick-clad woodburning fireplace and a second walk-out to the deck. Upstairs, you’ll find a generous primary bedroom with a walk-in closet and four-piece ensuite, three additional bedrooms, and a four-piece main bathroom. The finished basement offers added living space with an oversized recreation room featuring a brick-clad woodburning fireplace, a large fifth bedroom with ensuite privilege to the three-piece bathroom, and ample storage space. Updates include a new roof (April 2020), central air conditioner (July 2016), furnace (May 2015), and windows (May 2011). The private back yard with a custom deck is perfect for outdoor entertaining. Ideal for commuters with easy access to public transit, major highways, and the GO Station. With Oakville Place, shopping centres, restaurants, River Oaks Community Centre, and all amenities nearby, this location can’t be beat! Welcome home! (id:50584)
Open House
This property has open houses!
2:00 pm
Ends at:4:00 pm
2:00 pm
Ends at:4:00 pm
Property Details
| MLS® Number | 40611334 |
| Property Type | Single Family |
| Amenities Near By | Golf Nearby, Hospital, Park, Place Of Worship, Playground, Public Transit, Schools, Shopping |
| Community Features | Community Centre |
| Equipment Type | Water Heater |
| Features | Paved Driveway, Automatic Garage Door Opener |
| Parking Space Total | 4 |
| Rental Equipment Type | Water Heater |
| Structure | Porch |
Building
| Bathroom Total | 4 |
| Bedrooms Above Ground | 4 |
| Bedrooms Below Ground | 1 |
| Bedrooms Total | 5 |
| Appliances | Central Vacuum, Dishwasher, Dryer, Microwave, Refrigerator, Stove, Washer, Hood Fan, Window Coverings, Garage Door Opener |
| Architectural Style | 2 Level |
| Basement Development | Finished |
| Basement Type | Full (finished) |
| Constructed Date | 1986 |
| Construction Style Attachment | Detached |
| Cooling Type | Central Air Conditioning |
| Exterior Finish | Brick |
| Fireplace Fuel | Wood |
| Fireplace Present | Yes |
| Fireplace Total | 2 |
| Fireplace Type | Other - See Remarks |
| Foundation Type | Poured Concrete |
| Half Bath Total | 1 |
| Heating Fuel | Natural Gas |
| Heating Type | Forced Air |
| Stories Total | 2 |
| Size Interior | 1991.62 Sqft |
| Type | House |
| Utility Water | Municipal Water |
Parking
| Attached Garage |
Land
| Access Type | Highway Nearby |
| Acreage | No |
| Fence Type | Fence |
| Land Amenities | Golf Nearby, Hospital, Park, Place Of Worship, Playground, Public Transit, Schools, Shopping |
| Sewer | Municipal Sewage System |
| Size Depth | 110 Ft |
| Size Frontage | 49 Ft |
| Size Total Text | Under 1/2 Acre |
| Zoning Description | Rl5-0 |
Rooms
| Level | Type | Length | Width | Dimensions |
|---|---|---|---|---|
| Second Level | 4pc Bathroom | 6'6'' x 9'1'' | ||
| Second Level | Bedroom | 10'11'' x 10'1'' | ||
| Second Level | Bedroom | 11'11'' x 10'2'' | ||
| Second Level | Bedroom | 9'10'' x 10'11'' | ||
| Second Level | Full Bathroom | 7'5'' x 4'10'' | ||
| Second Level | Primary Bedroom | 15'7'' x 10'11'' | ||
| Basement | Cold Room | 7'6'' x 7'2'' | ||
| Basement | Utility Room | 8'8'' x 10'11'' | ||
| Basement | 3pc Bathroom | 4'9'' x 9'6'' | ||
| Basement | Bedroom | 14'1'' x 10'4'' | ||
| Basement | Recreation Room | 15'9'' x 30'3'' | ||
| Main Level | Laundry Room | 9'1'' x 7'1'' | ||
| Main Level | 2pc Bathroom | 5'5'' x 5'0'' | ||
| Main Level | Family Room | 15'10'' x 10'10'' | ||
| Main Level | Breakfast | 10'2'' x 8'5'' | ||
| Main Level | Kitchen | 8'0'' x 11'4'' | ||
| Main Level | Dining Room | 10'0'' x 10'8'' | ||
| Main Level | Living Room | 14'9'' x 10'8'' |
https://www.realtor.ca/real-estate/27118058/1491-princeton-crescent-oakville

Salesperson
(647) 568-2257
(905) 338-7351


