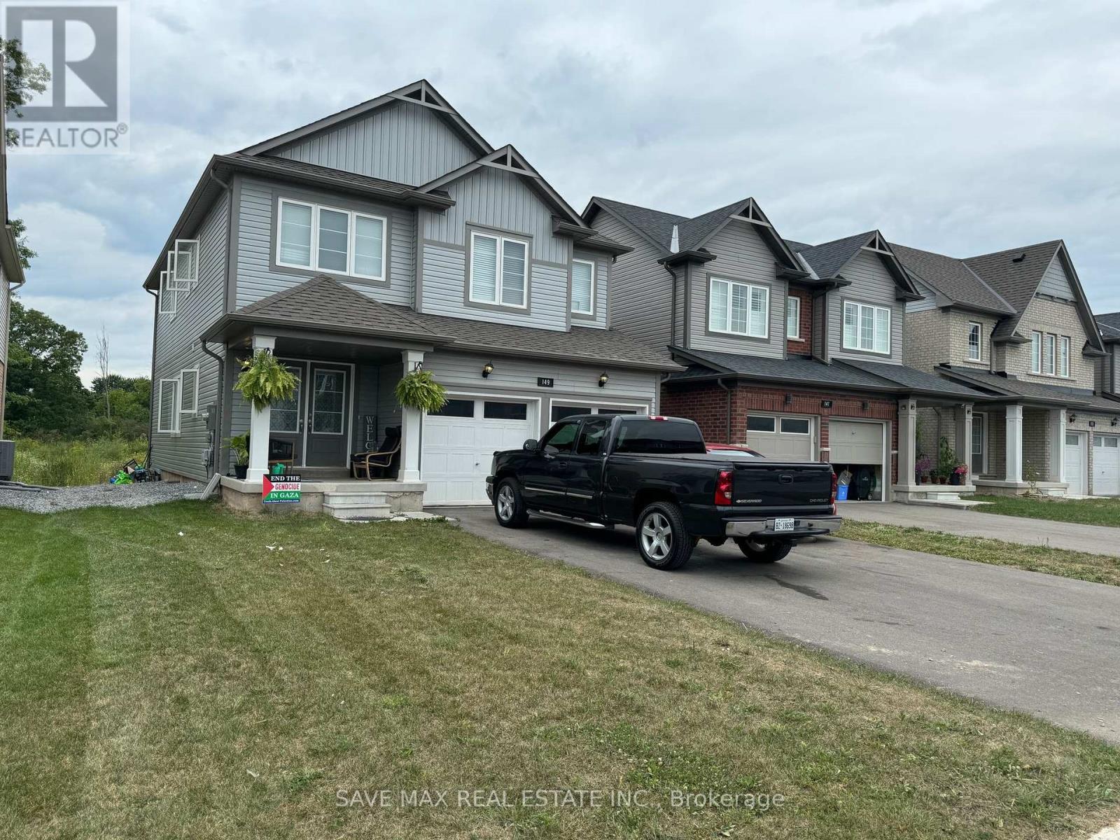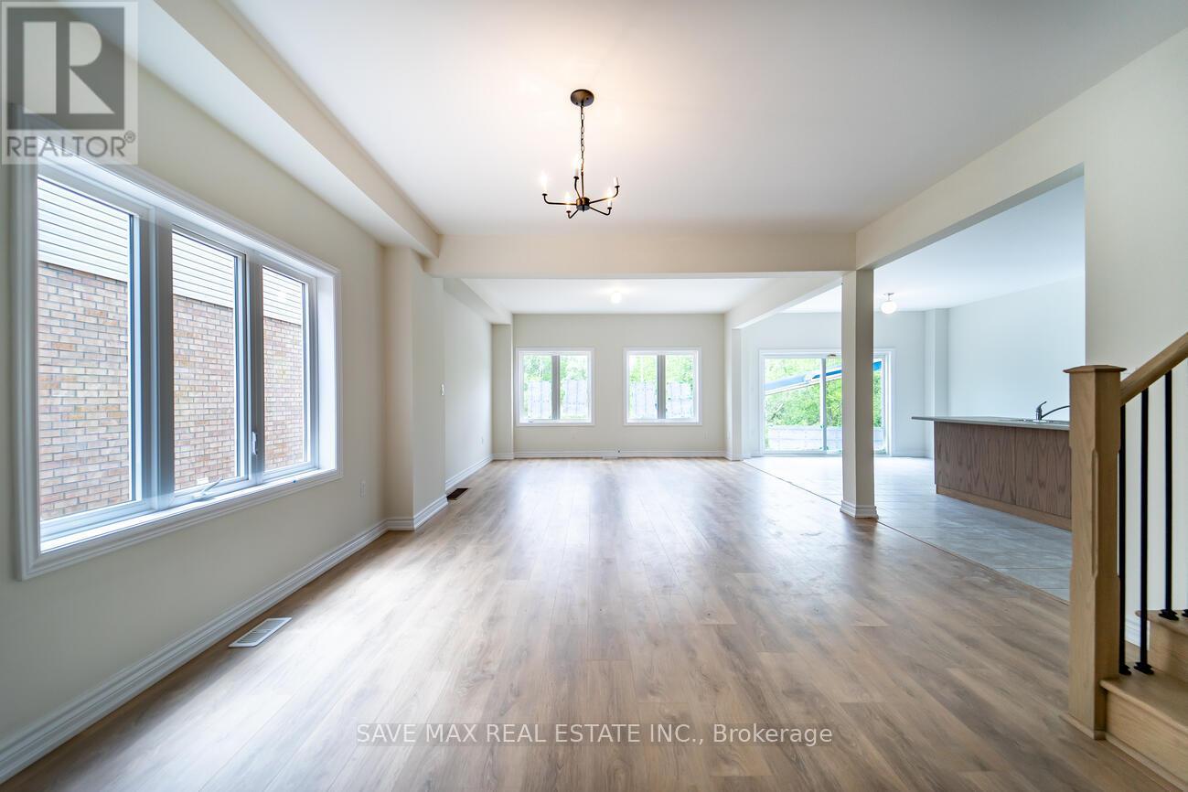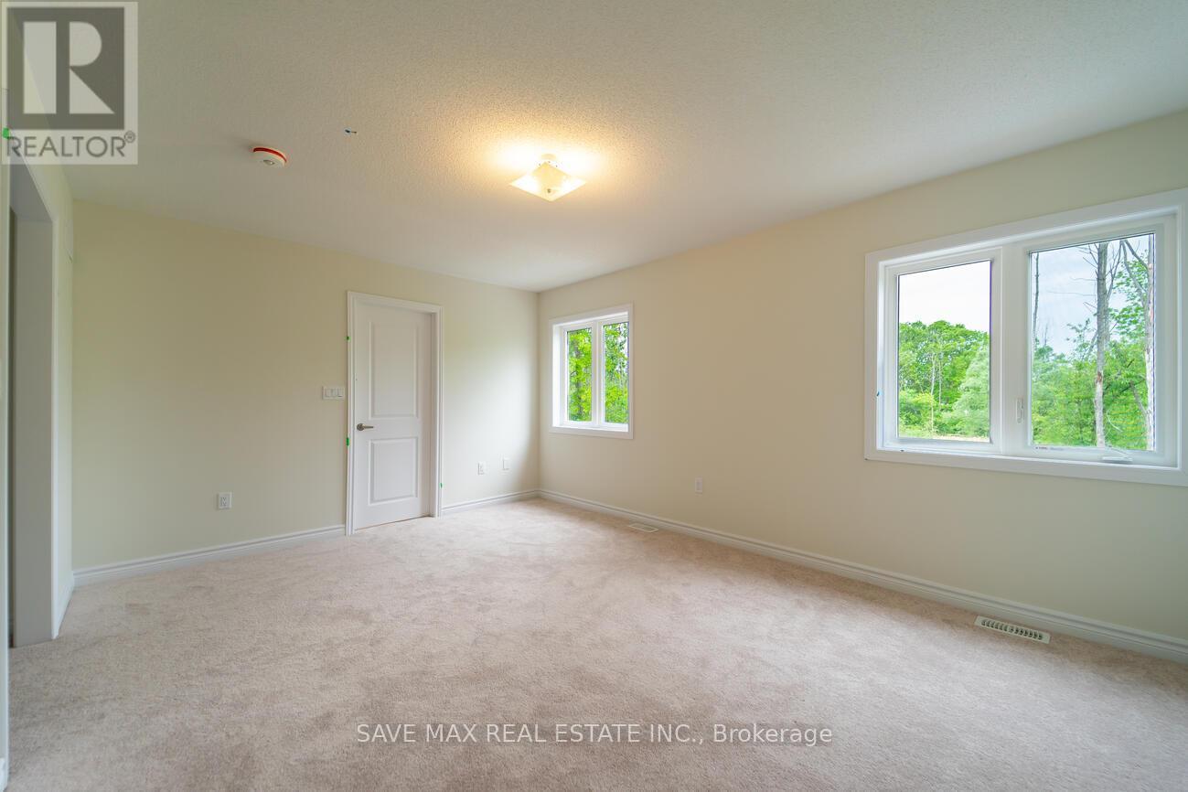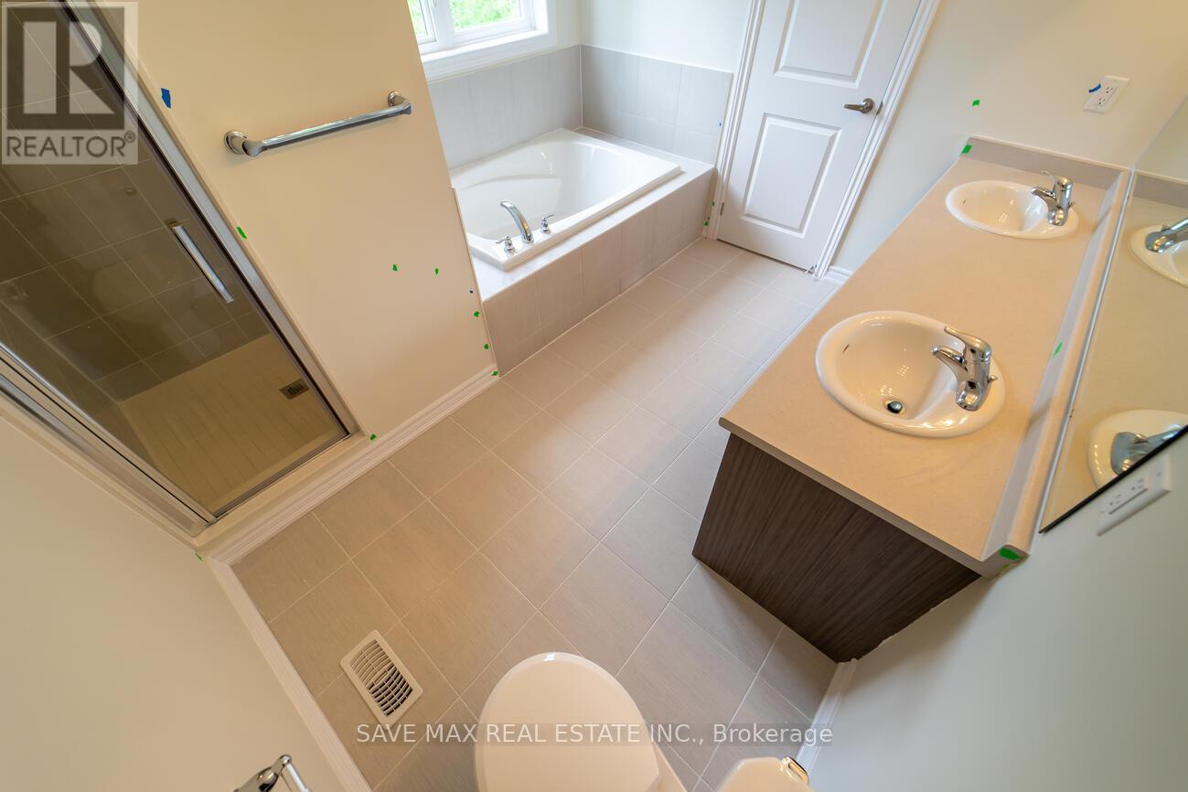149 Tumblewood Place Welland, Ontario L3B 0J3
4 Bedroom
3 Bathroom
1999.983 - 2499.9795 sqft
Forced Air
$2,599 Monthly
Welcome To Welland!!! 4 Bedroom Detached House, Modern Open Concept. D/D Entry, Laminate Floors On The Main Floor And Upstairs Hallway, Oak Staircase With Iron Spindles, High Ceilings, Spacious Living Room, Entrance From The Garage To The House, 2nd Floor Laundry, Spacious Bedrooms, Master With 5Pc Ensuite (id:50584)
Property Details
| MLS® Number | X10408875 |
| Property Type | Single Family |
| Neigbourhood | Dain City |
| Features | Sump Pump |
| ParkingSpaceTotal | 6 |
Building
| BathroomTotal | 3 |
| BedroomsAboveGround | 4 |
| BedroomsTotal | 4 |
| BasementDevelopment | Unfinished |
| BasementType | Full (unfinished) |
| ConstructionStyleAttachment | Detached |
| ExteriorFinish | Aluminum Siding, Vinyl Siding |
| FlooringType | Laminate, Carpeted |
| FoundationType | Concrete |
| HalfBathTotal | 1 |
| HeatingFuel | Natural Gas |
| HeatingType | Forced Air |
| StoriesTotal | 2 |
| SizeInterior | 1999.983 - 2499.9795 Sqft |
| Type | House |
| UtilityWater | Municipal Water |
Parking
| Garage |
Land
| Acreage | No |
| Sewer | Sanitary Sewer |
| SizeDepth | 95 Ft |
| SizeFrontage | 36 Ft |
| SizeIrregular | 36 X 95 Ft |
| SizeTotalText | 36 X 95 Ft |
Rooms
| Level | Type | Length | Width | Dimensions |
|---|---|---|---|---|
| Second Level | Primary Bedroom | 4.88 m | 3.57 m | 4.88 m x 3.57 m |
| Second Level | Bedroom 2 | 4.15 m | 3.66 m | 4.15 m x 3.66 m |
| Second Level | Bedroom 3 | 3.23 m | 3.35 m | 3.23 m x 3.35 m |
| Second Level | Bedroom 4 | 3.17 m | 2.9 m | 3.17 m x 2.9 m |
| Main Level | Living Room | 4.27 m | 3.96 m | 4.27 m x 3.96 m |
| Main Level | Dining Room | 4.27 m | 4.27 m | 4.27 m x 4.27 m |
| Main Level | Kitchen | 3.66 m | 3.96 m | 3.66 m x 3.96 m |
https://www.realtor.ca/real-estate/27621957/149-tumblewood-place-welland

RAMAN DUA
Broker of Record
(905) 459-7900
(905) 216-7800
www.savemax.ca/
www.facebook.com/SaveMaxRealEstate/
twitter.com/SaveMaxRealty
www.linkedin.com/company/9374396?trk=tyah&trkInfo=clickedVertical%3Acompany%2CclickedEntityI
Broker of Record
(905) 459-7900
(905) 216-7800
www.savemax.ca/
www.facebook.com/SaveMaxRealEstate/
twitter.com/SaveMaxRealty
www.linkedin.com/company/9374396?trk=tyah&trkInfo=clickedVertical%3Acompany%2CclickedEntityI

SUMIT BHARDWAJ
Salesperson
(905) 459-7900
Salesperson
(905) 459-7900








































