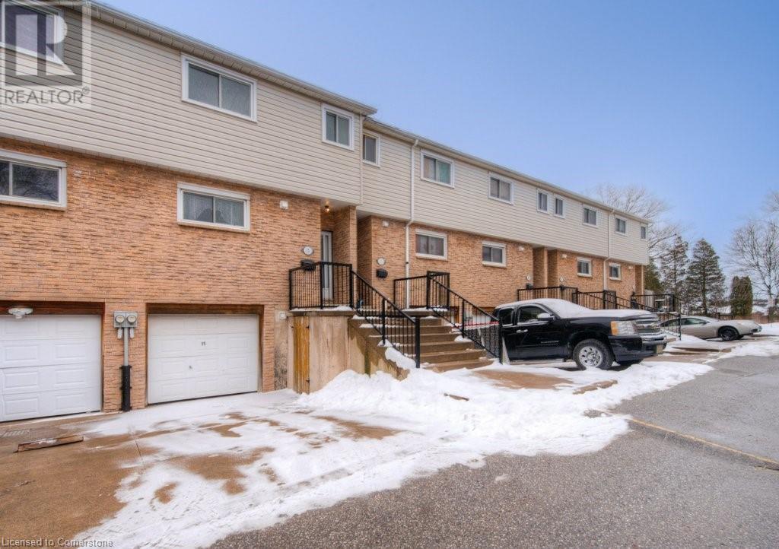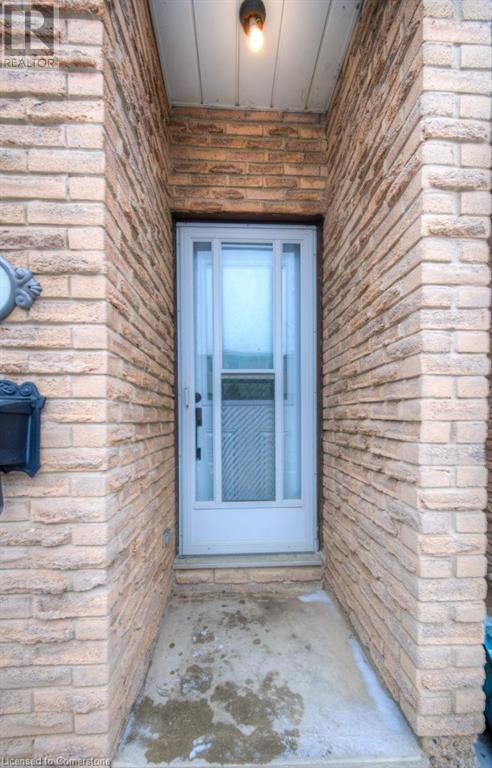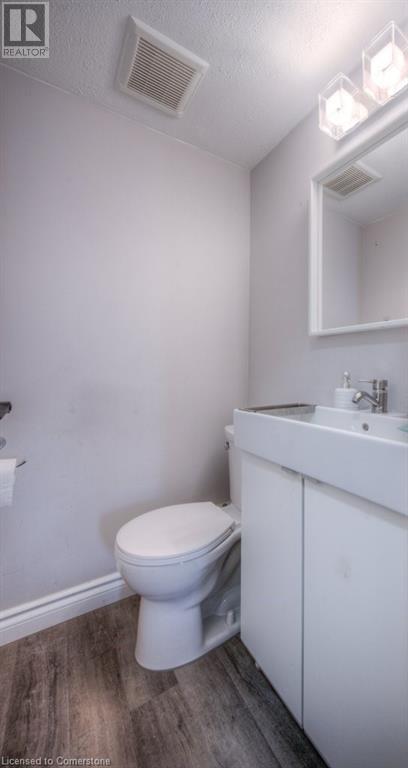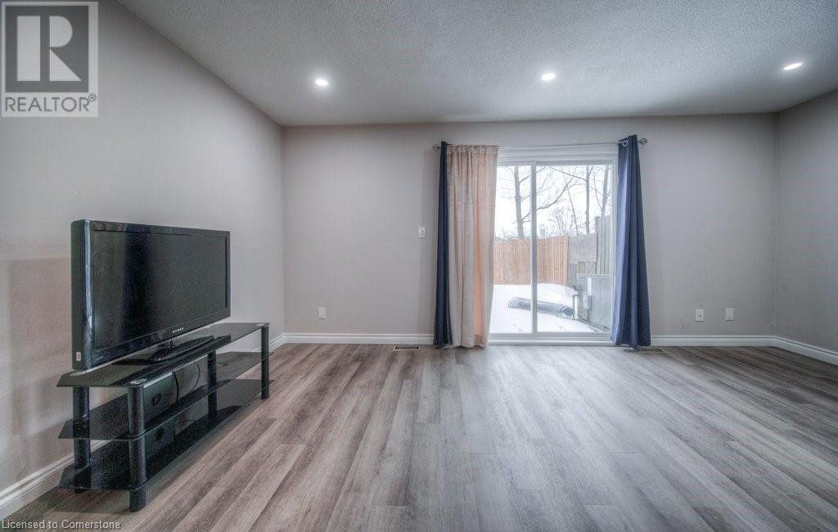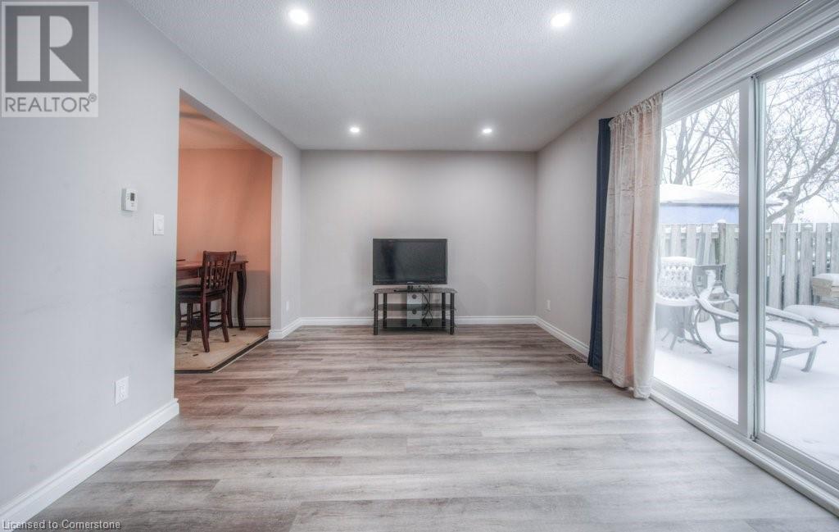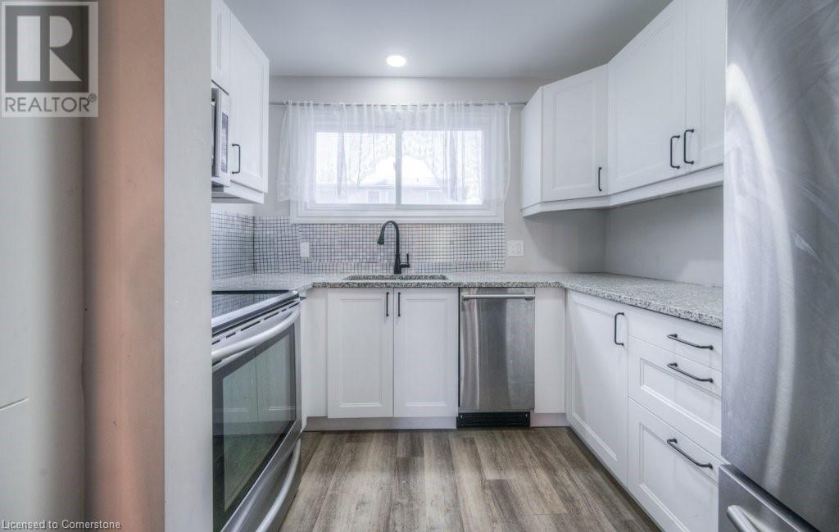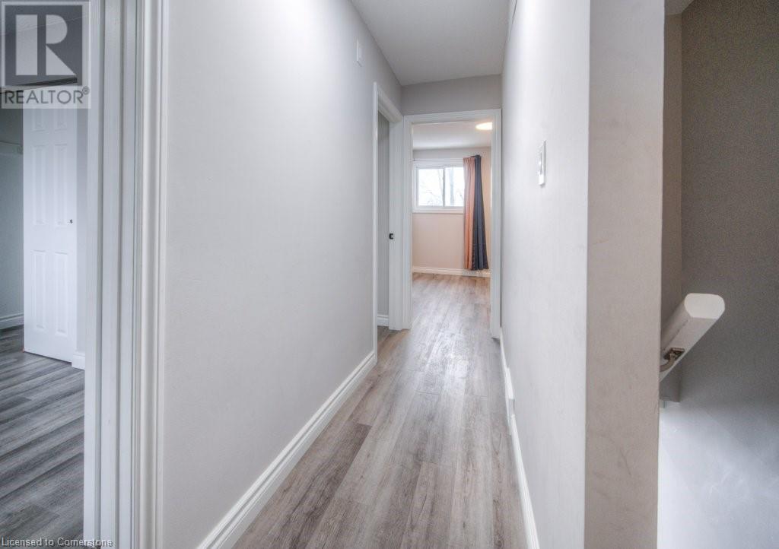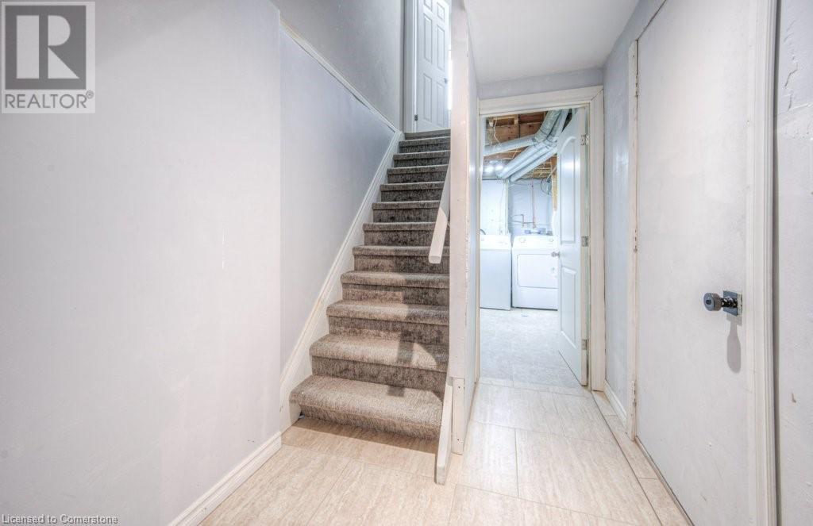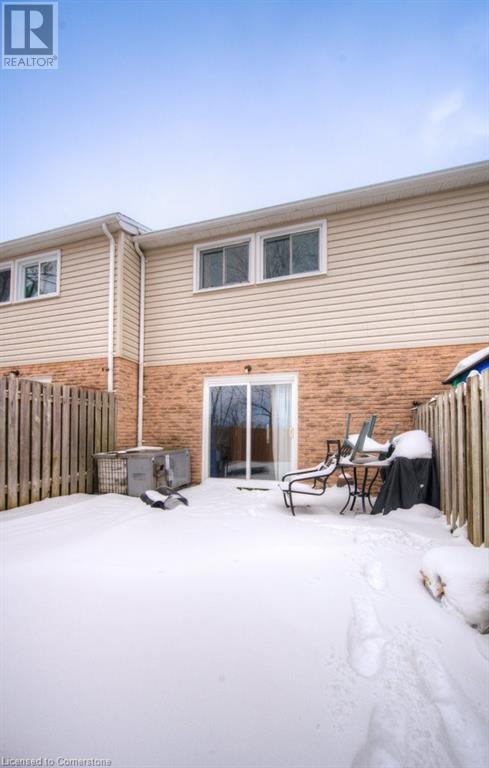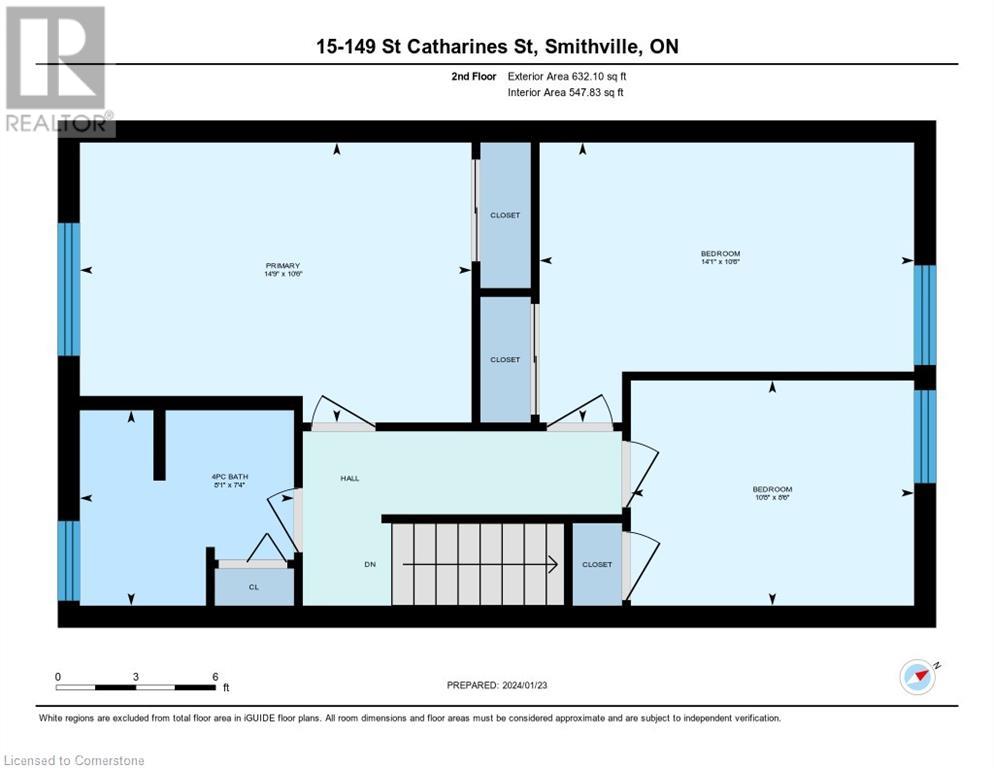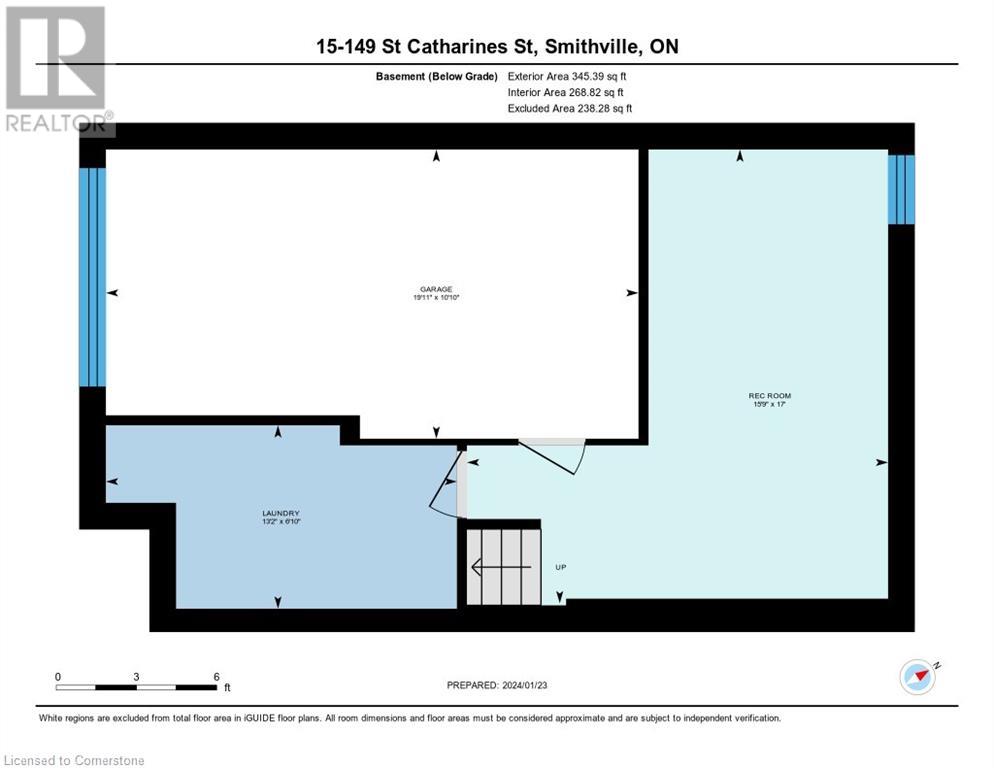149 St Catharines Street Unit# 15 Smithville, Ontario L0R 2A0
$499,000Maintenance, Insurance
$375 Monthly
Maintenance, Insurance
$375 MonthlyWelcome to the epitome of stylish and modern living in Smithville! This renovated 3-bed, 2-bath townhouse condo is a true gem, offering a perfect blend of contemporary design and comfortable living. Step inside to discover a thoughtfully updated interior featuring a seamless flow and a wealth of natural light. The kitchen boasts modern appliances, granite countertops, and ample storage space. It effortlessly connects to the dining area, creating an ideal setting for entertaining guests or enjoying family meals. The renovated bathrooms feature contemporary fixtures and finished basement provides extra living space. A private patio invites you to step outdoors and enjoy the fresh air, making it the perfect spot for morning coffee or evening relaxation. With a townhouse condo, exterior maintenance is provided, allowing you to enjoy a low-maintenance lifestyle. The community atmosphere and small-town charm make this an ideal choice for those seeking both comfort and convenience. (id:50584)
Property Details
| MLS® Number | XH4183792 |
| Property Type | Single Family |
| EquipmentType | None |
| Features | Southern Exposure, Balcony, Paved Driveway |
| ParkingSpaceTotal | 2 |
| RentalEquipmentType | None |
Building
| BathroomTotal | 2 |
| BedroomsAboveGround | 3 |
| BedroomsTotal | 3 |
| ArchitecturalStyle | 2 Level |
| BasementDevelopment | Finished |
| BasementType | Full (finished) |
| ConstructionStyleAttachment | Attached |
| ExteriorFinish | Brick, Vinyl Siding |
| FoundationType | Poured Concrete |
| HalfBathTotal | 1 |
| HeatingType | Forced Air |
| StoriesTotal | 2 |
| SizeInterior | 1051 Sqft |
| Type | Row / Townhouse |
| UtilityWater | Municipal Water |
Land
| Acreage | No |
| Sewer | Municipal Sewage System |
| SizeTotalText | Under 1/2 Acre |
| SoilType | Sand/gravel |
Rooms
| Level | Type | Length | Width | Dimensions |
|---|---|---|---|---|
| Second Level | 4pc Bathroom | Measurements not available | ||
| Second Level | Bedroom | 8'6'' x 10'8'' | ||
| Second Level | Bedroom | 10'6'' x 14'1'' | ||
| Second Level | Primary Bedroom | 10'6'' x 14'9'' | ||
| Basement | Laundry Room | 6'10'' x 13'2'' | ||
| Basement | Family Room | 17'0'' x 15'9'' | ||
| Main Level | 2pc Bathroom | Measurements not available | ||
| Main Level | Living Room | 17'5'' x 10'9'' | ||
| Main Level | Dining Room | 13'1'' x 9'2'' | ||
| Main Level | Kitchen | 9'8'' x 8'10'' |
https://www.realtor.ca/real-estate/27430226/149-st-catharines-street-unit-15-smithville
Salesperson
(416) 580-8421




