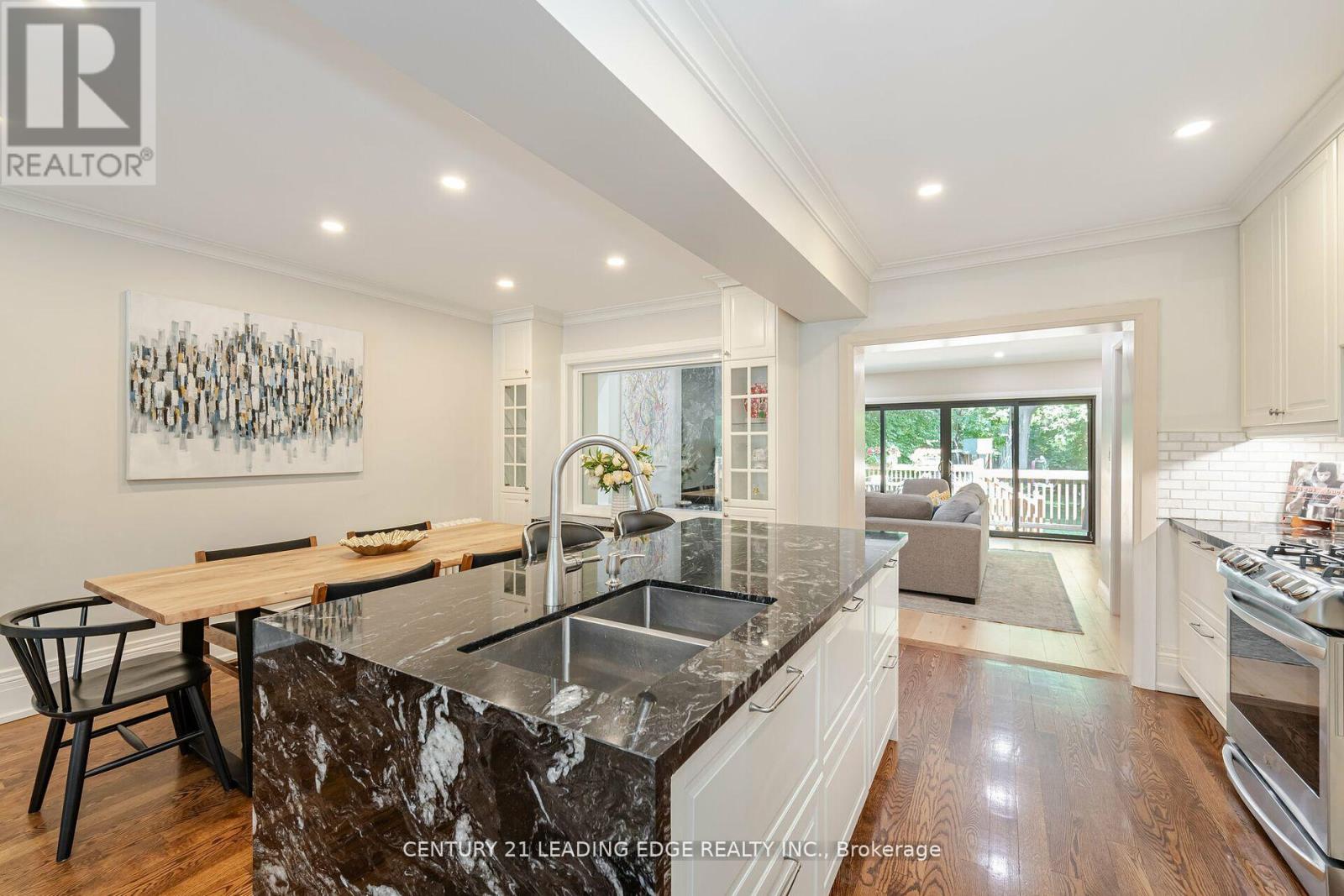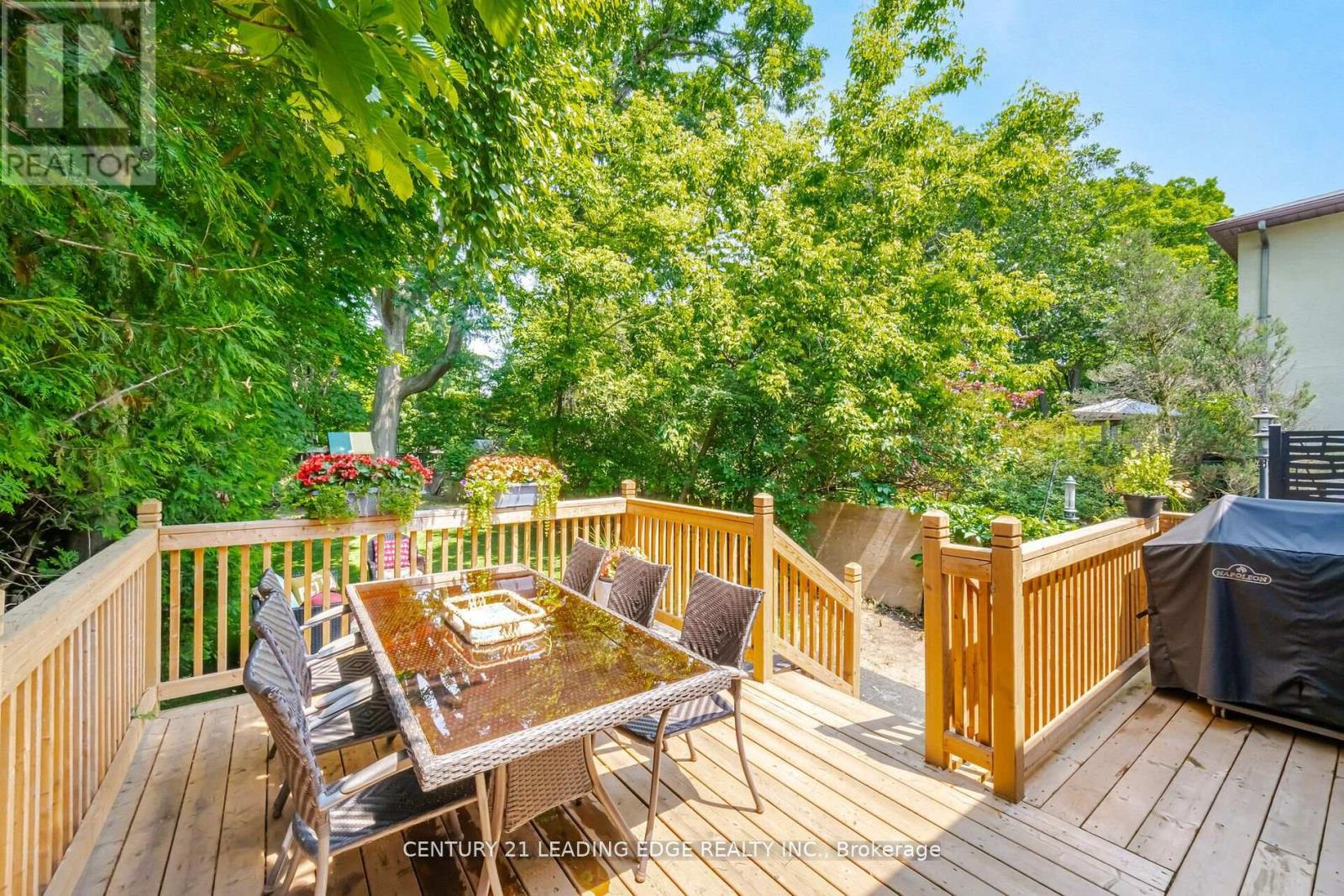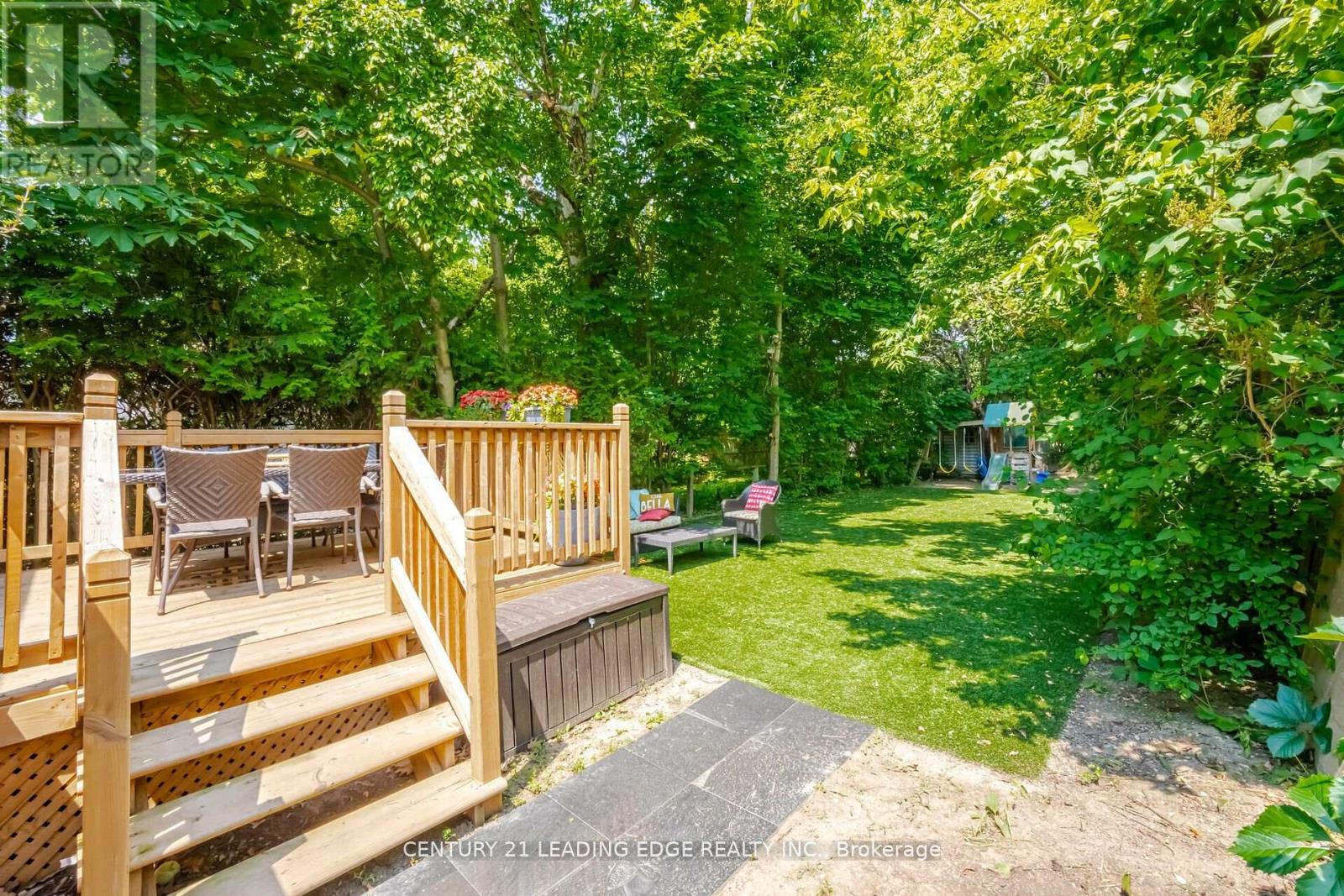148 Moore Avenue Toronto, Ontario M4T 1V8
$1,999,999
This 3 bedroom family home across from Moorevale Park has been thoughtfully updated (2019). Gorgeous family room addition on the main floor (2021) with walk out to new deck (2021). Open concept kitchen, dining and living. Situated within highly sought-after school districts such as Whitney Jr PS, Deer Park Jr & Sr, Northern, and Our Lady of Perpetual Help Catholic school, this location also offers easy access to some of Toronto's top private schools like Greenwood, Branksome, UCC. Just a minute's walk away, you can access ravine trails, and a pleasant 15-minute stroll leads you to the Brickworks, renowned for its weekend farmer markets. Directly opposite Moorevale Park, residents enjoy the convenience of a splash pad, tennis courts, baseball diamond, and playground, making this location exceptionally convenient. See virtual tour! **** EXTRAS **** Updated driveway and entrance. Deck (2021) in extra large yard with updated artificial turf (2021). Roof approx 15 years. Gas boiler last serviced 2021. AC unit 2 years old. (id:50584)
Open House
This property has open houses!
12:00 pm
Ends at:4:00 pm
Property Details
| MLS® Number | C9005646 |
| Property Type | Single Family |
| Neigbourhood | Moore Park |
| Community Name | Rosedale-Moore Park |
| Amenities Near By | Park, Schools |
| Parking Space Total | 1 |
Building
| Bathroom Total | 3 |
| Bedrooms Above Ground | 3 |
| Bedrooms Total | 3 |
| Appliances | Dishwasher, Dryer, Refrigerator, Stove, Washer |
| Basement Development | Finished |
| Basement Features | Separate Entrance |
| Basement Type | N/a (finished) |
| Construction Style Attachment | Semi-detached |
| Cooling Type | Wall Unit |
| Exterior Finish | Brick |
| Foundation Type | Unknown |
| Heating Fuel | Natural Gas |
| Heating Type | Hot Water Radiator Heat |
| Stories Total | 2 |
| Type | House |
| Utility Water | Municipal Water |
Land
| Acreage | No |
| Land Amenities | Park, Schools |
| Sewer | Sanitary Sewer |
| Size Irregular | 23.46 X 144 Ft |
| Size Total Text | 23.46 X 144 Ft |
Rooms
| Level | Type | Length | Width | Dimensions |
|---|---|---|---|---|
| Second Level | Bedroom 3 | 2.89 m | 3.04 m | 2.89 m x 3.04 m |
| Lower Level | Recreational, Games Room | 8.22 m | 2.74 m | 8.22 m x 2.74 m |
| Main Level | Kitchen | 5.48 m | 4.57 m | 5.48 m x 4.57 m |
| Main Level | Living Room | 4.57 m | 2.44 m | 4.57 m x 2.44 m |
| Main Level | Dining Room | 3.66 m | 3.96 m | 3.66 m x 3.96 m |
| Main Level | Sunroom | 4.87 m | 5.18 m | 4.87 m x 5.18 m |
| Upper Level | Primary Bedroom | 3.65 m | 3.65 m | 3.65 m x 3.65 m |
| Upper Level | Bedroom 2 | 4.11 m | 2.74 m | 4.11 m x 2.74 m |
https://www.realtor.ca/real-estate/27112827/148-moore-avenue-toronto-rosedale-moore-park

Broker
(416) 455-9514
(416) 455-9514
callbrokerjohn.com/
https://www.facebook.com/johnwhyterealestate











































