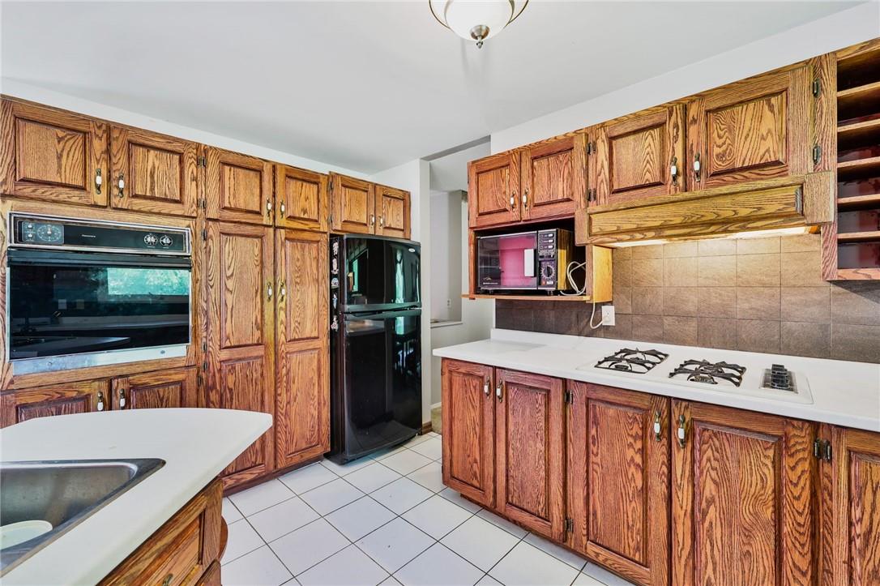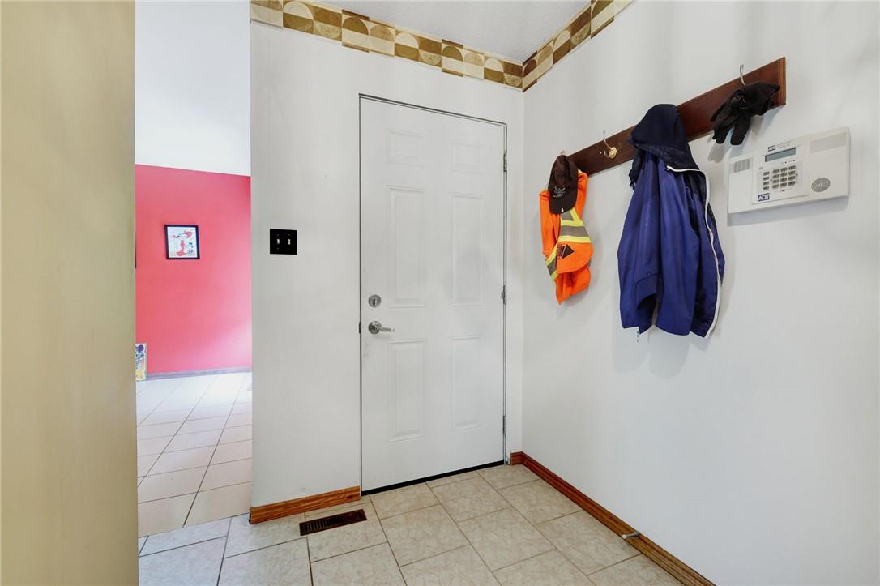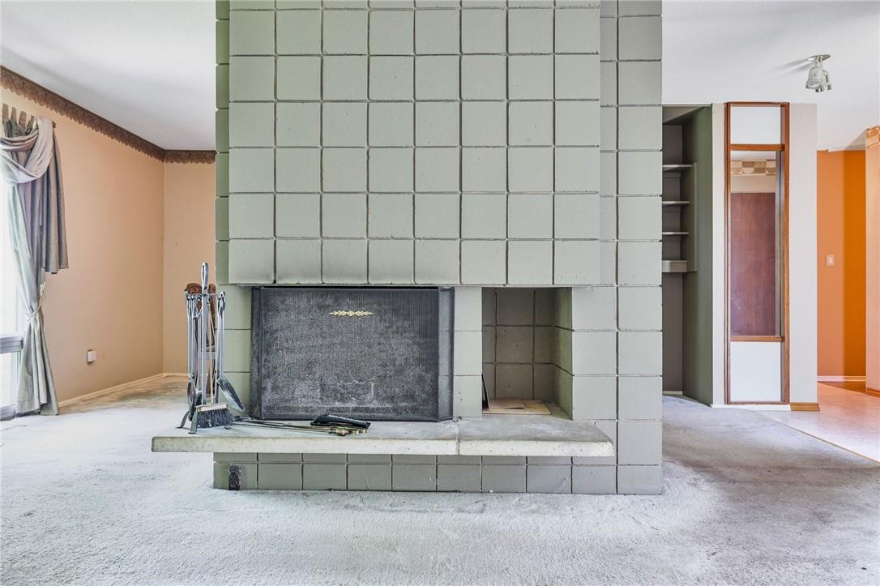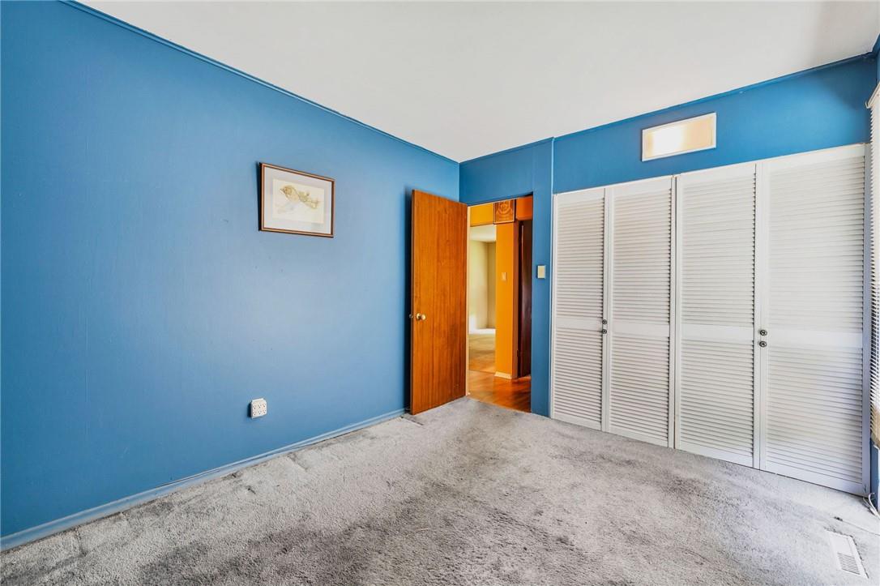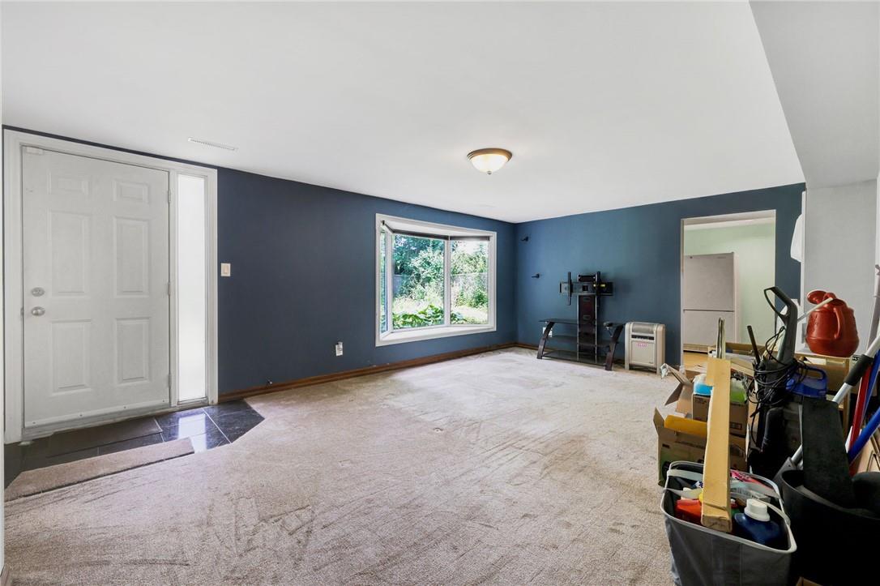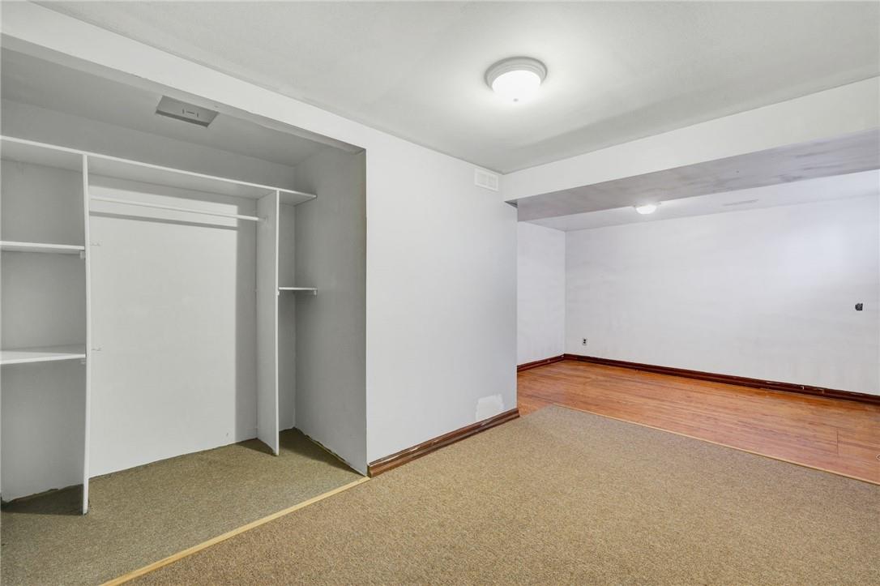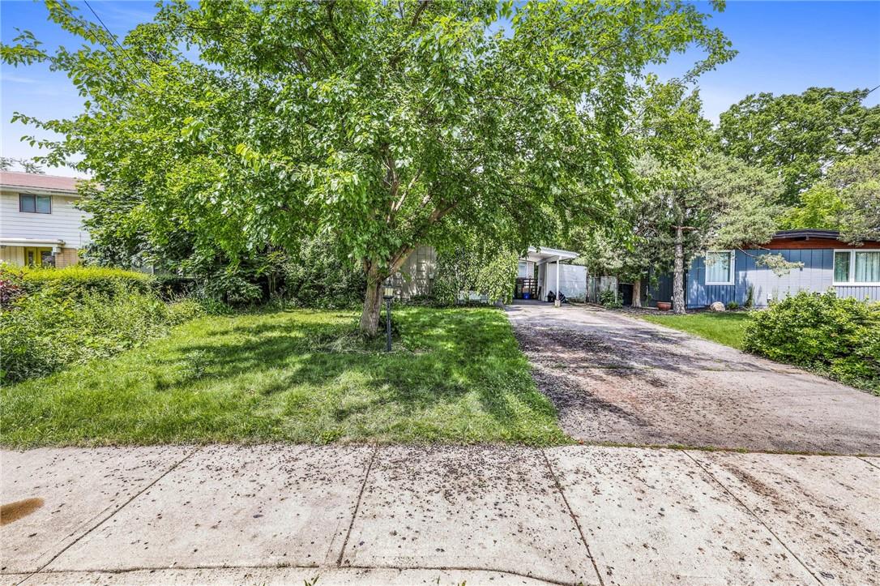148 Buckingham Drive Hamilton, Ontario L9C 2G7
$649,900
Nestled in a prime location, this mid-century 5 bed and 3 bath bungalow offers a rare blend of space and potential. Boasting over 3000 square feet, the home features a full walkout basement and sits on a sprawling, irregular lot, promising ample room for expansion or landscaping dreams. The lower level, self-contained with its own amenities, presents an opportunity for rental income or multigenerational living. Though in need of some care, the property showcases two fireplaces, adding charm and warmth to its spacious layout. Whether you're looking to invest and rent out, or move in and renovate to suit your taste, the possibilities are endless. With its incredible potential and opportunity, this bungalow invites you to reimagine and revitalize, making it not just a home, but a canvas for your vision of ideal living. (id:50584)
Property Details
| MLS® Number | H4196513 |
| Property Type | Single Family |
| Equipment Type | Water Heater |
| Features | Treed, Wooded Area, Sloping, Ravine, Double Width Or More Driveway, Paved Driveway |
| Parking Space Total | 2 |
| Rental Equipment Type | Water Heater |
Building
| Bathroom Total | 3 |
| Bedrooms Above Ground | 3 |
| Bedrooms Below Ground | 2 |
| Bedrooms Total | 5 |
| Appliances | Refrigerator, Stove, Window Coverings |
| Architectural Style | Bungalow |
| Basement Development | Finished |
| Basement Type | Full (finished) |
| Construction Material | Concrete Block, Concrete Walls |
| Construction Style Attachment | Detached |
| Cooling Type | Central Air Conditioning |
| Exterior Finish | Concrete |
| Foundation Type | Block |
| Half Bath Total | 1 |
| Heating Fuel | Natural Gas |
| Heating Type | Forced Air |
| Stories Total | 1 |
| Size Exterior | 1589 Sqft |
| Size Interior | 1589 Sqft |
| Type | House |
| Utility Water | Municipal Water |
Parking
| Carport |
Land
| Acreage | No |
| Sewer | Municipal Sewage System |
| Size Depth | 146 Ft |
| Size Frontage | 50 Ft |
| Size Irregular | 50.55 X 146.87 |
| Size Total Text | 50.55 X 146.87|under 1/2 Acre |
Rooms
| Level | Type | Length | Width | Dimensions |
|---|---|---|---|---|
| Sub-basement | Laundry Room | Measurements not available | ||
| Sub-basement | Pantry | Measurements not available | ||
| Sub-basement | Bedroom | 19' 7'' x 7' 10'' | ||
| Sub-basement | Bedroom | 12' 10'' x 9' 7'' | ||
| Sub-basement | 4pc Bathroom | Measurements not available | ||
| Sub-basement | Living Room | 10' 8'' x 14' 2'' | ||
| Sub-basement | Family Room | 18' 6'' x 13' 4'' | ||
| Sub-basement | Eat In Kitchen | 9' 7'' x 11' 4'' | ||
| Ground Level | Bedroom | 9' 4'' x 9' 4'' | ||
| Ground Level | Bedroom | 10' 10'' x 9' 4'' | ||
| Ground Level | Bedroom | 10' 10'' x 9' 3'' | ||
| Ground Level | 4pc Bathroom | Measurements not available | ||
| Ground Level | 2pc Bathroom | Measurements not available | ||
| Ground Level | Dining Room | 12' 6'' x 17' 6'' | ||
| Ground Level | Eat In Kitchen | 17' 7'' x 18' 5'' | ||
| Ground Level | Living Room | 12' 5'' x 17' 6'' |
https://www.realtor.ca/real-estate/27120226/148-buckingham-drive-hamilton

Salesperson
(289) 239-8866
(289) 239-8860
https://www.youtube.com/embed/Cmg3MgM_cck
https://www.youtube.com/embed/aCBN-TlntIY
www.stjeanhomes.com/






