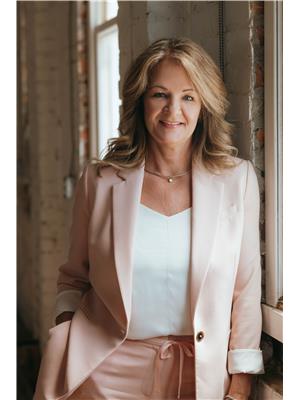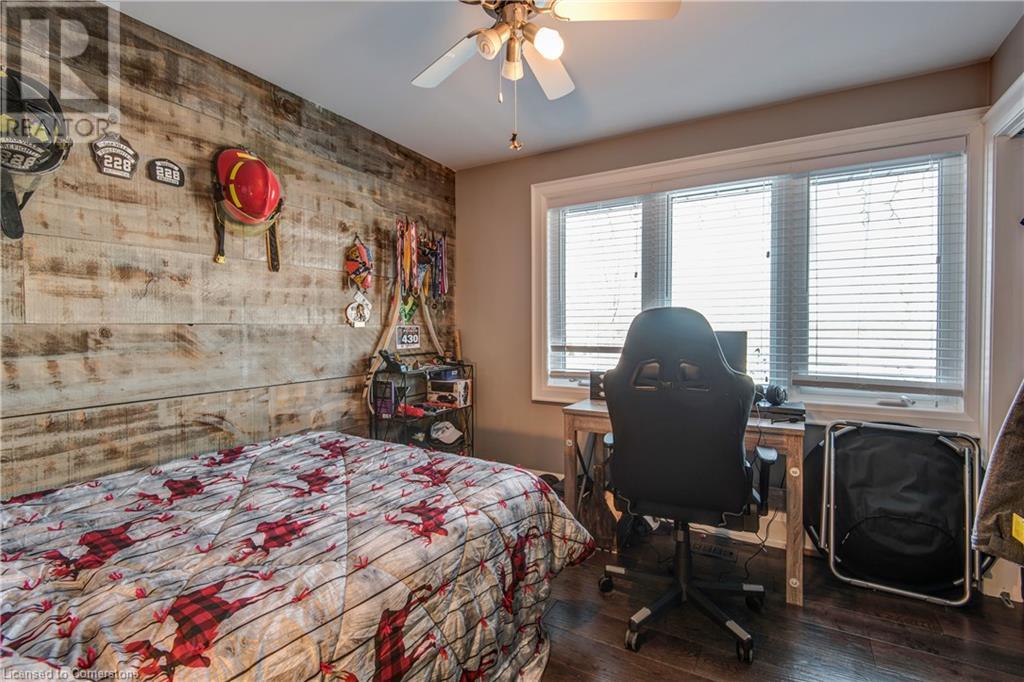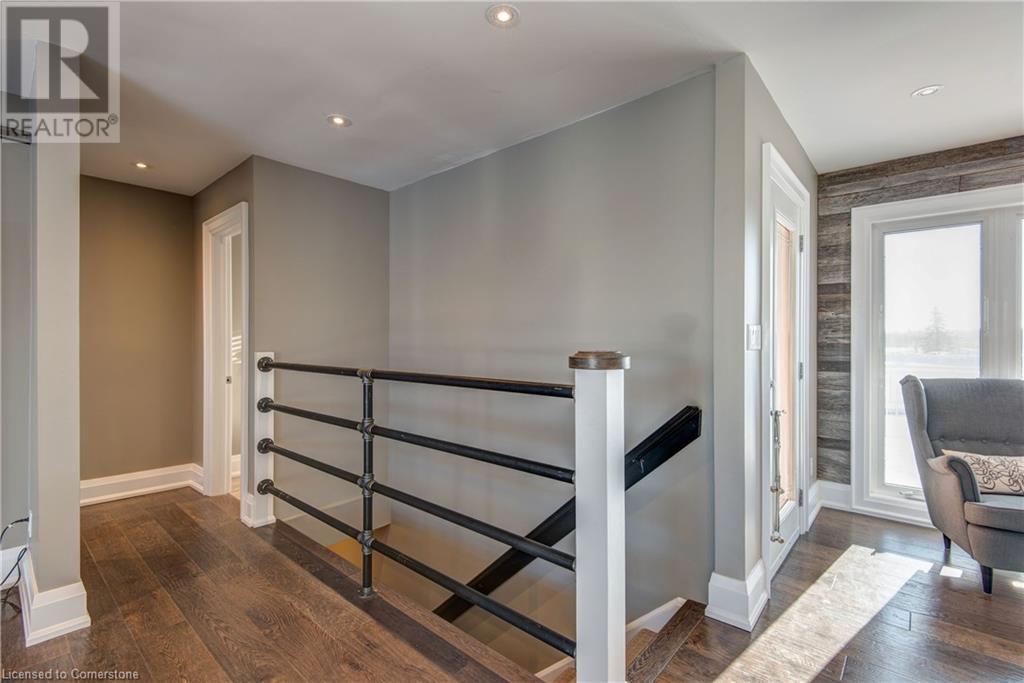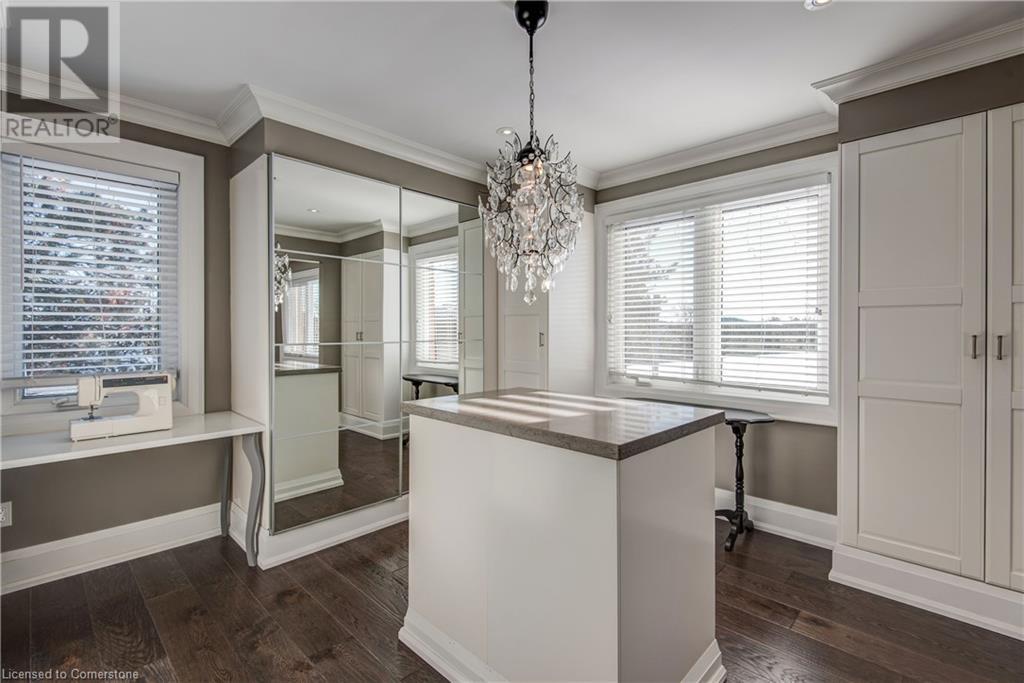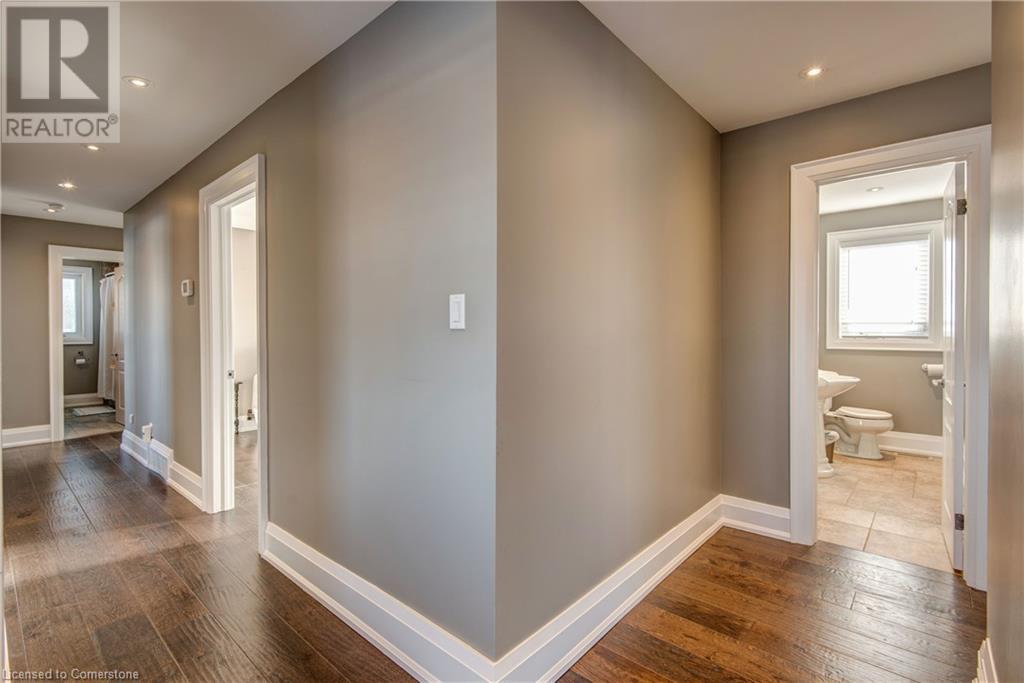1470 Lower Base Line Oakville, Ontario L6M 4E7
3 Bedroom
4 Bathroom
2137 sqft
Bungalow
Fireplace
Above Ground Pool
Central Air Conditioning
Forced Air
$4,900 MonthlyLandscaping
SHOWS BEAUTIFULLY! GORGEOUS, RENOVATED, SPRAWLING BUNGALOW, ABOVE GROUND POOL & HUGE DECK, ON 1.83 ACRES! SPACIOUS EAT-IN KITCHEN WITH AMAZING VIEWS AND BACKING ONTO OAKVILLE EXECUTIVE GOLF COURSE, NEW HARDWOOD, FULLY UPDATED MASTER ENSUITE & NEWLY UPDATED MAIN BATH. GREAT COMMUTER AREA, WONDERFUL FAMILY HOME TO ENTERTAIN & RAISE YOUR FAMILY! ATT SCH B. FORM 801 AAA TENANT ONLY, CREDIT CHECK, LETTER OF EMPLOYMENT, RENTAL APP. SNOW REMOVAL AND LAWN MAINTENANCE INCLUDE IN LEASE. (id:50584)
Property Details
| MLS® Number | 40667543 |
| Property Type | Single Family |
| AmenitiesNearBy | Golf Nearby |
| EquipmentType | Propane Tank |
| Features | Paved Driveway, Crushed Stone Driveway, Country Residential |
| ParkingSpaceTotal | 22 |
| PoolType | Above Ground Pool |
| RentalEquipmentType | Propane Tank |
Building
| BathroomTotal | 4 |
| BedroomsAboveGround | 3 |
| BedroomsTotal | 3 |
| Appliances | Dishwasher, Dryer, Refrigerator, Stove, Washer, Window Coverings |
| ArchitecturalStyle | Bungalow |
| BasementDevelopment | Finished |
| BasementType | Full (finished) |
| ConstructionStyleAttachment | Detached |
| CoolingType | Central Air Conditioning |
| ExteriorFinish | Brick |
| FireplaceFuel | Wood |
| FireplacePresent | Yes |
| FireplaceTotal | 2 |
| FireplaceType | Other - See Remarks |
| FoundationType | Poured Concrete |
| HalfBathTotal | 1 |
| HeatingType | Forced Air |
| StoriesTotal | 1 |
| SizeInterior | 2137 Sqft |
| Type | House |
| UtilityWater | Drilled Well, Well |
Parking
| Attached Garage |
Land
| Acreage | No |
| LandAmenities | Golf Nearby |
| Sewer | Septic System |
| SizeDepth | 400 Ft |
| SizeFrontage | 200 Ft |
| SizeTotalText | 1/2 - 1.99 Acres |
| ZoningDescription | Pb2 |
Rooms
| Level | Type | Length | Width | Dimensions |
|---|---|---|---|---|
| Lower Level | 3pc Bathroom | Measurements not available | ||
| Lower Level | Recreation Room | 23'9'' x 20'3'' | ||
| Lower Level | Games Room | 21'0'' x 11'5'' | ||
| Main Level | 2pc Bathroom | Measurements not available | ||
| Main Level | 4pc Bathroom | Measurements not available | ||
| Main Level | 5pc Bathroom | Measurements not available | ||
| Main Level | Bedroom | 12'4'' x 10'5'' | ||
| Main Level | Bedroom | 12'4'' x 11'10'' | ||
| Main Level | Bonus Room | 10'5'' x 9'10'' | ||
| Main Level | Primary Bedroom | 15'7'' x 11'4'' | ||
| Main Level | Dining Room | 12'0'' x 11'8'' | ||
| Main Level | Living Room | 21'5'' x 13'5'' |
https://www.realtor.ca/real-estate/27605281/1470-lower-base-line-oakville
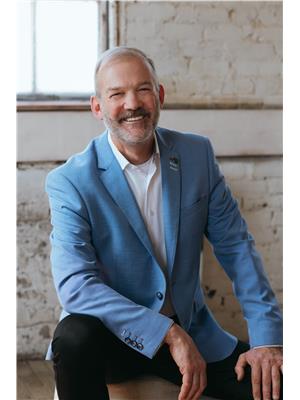
Philip O'Connor
Broker
(289) 838-7339
www.youtube.com/embed/AeCjKmb_E5E
www.youtube.com/embed/3-0xG5tMisU
http//www.homezz.ca
Broker
(289) 838-7339
www.youtube.com/embed/AeCjKmb_E5E
www.youtube.com/embed/3-0xG5tMisU
http//www.homezz.ca
