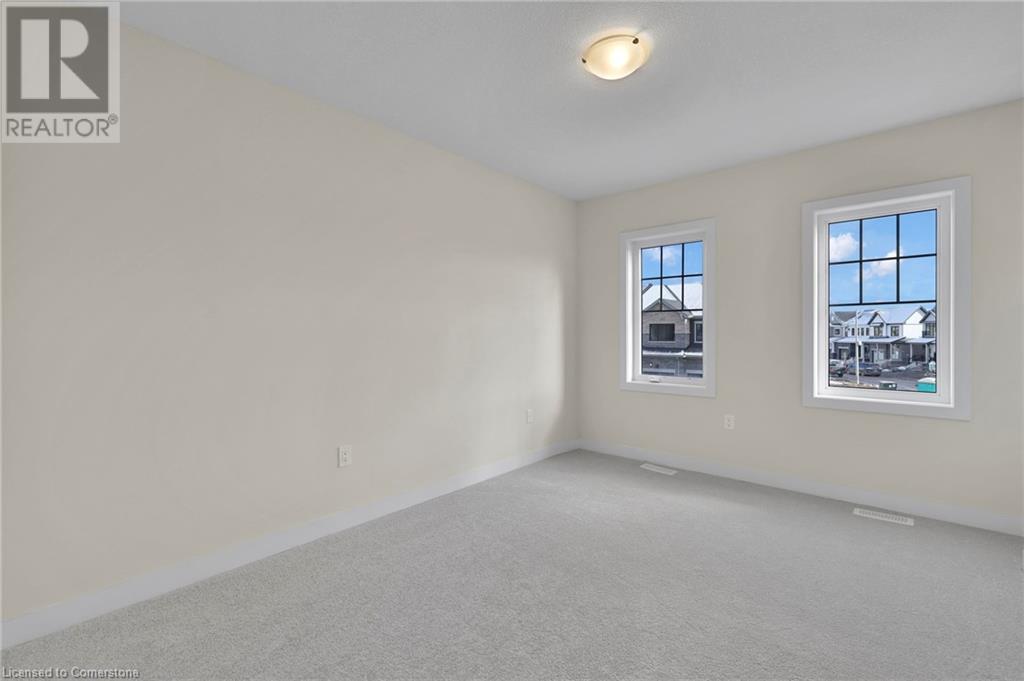145 Keelson Street Welland, Ontario L3B 5K5
$699,900
Discover This Beautifully Crafted 3-bedroom, 3-bathroom Detached Home, Newly Built By Empire. Featuring A Spacious Primary Bedroom With A Luxurious 5-piece Ensuite And A Walk-in Closet, This Home Offers Comfort And Style Throughout. Enjoy The Elegance Of Hardwood Flooring On The Main Level, A Sleek, Modern Kitchen With New Stainless Steel Appliances, And An Open-concept Layout Perfect For Entertaining. The Convenience Of A Second-floor Laundry Room Enhances The Ease Of Living. Located Within Walking Distance To The Welland Recreation Waterway And The Scenic Welland Canal, This Property Is Ideal For Those Who Appreciate The Outdoors. Don't Miss The Opportunity To Own This Perfect Blend Of Modern Design And Natural Beauty! EXTRAS: Only 20 minutes to the QEW and just an hour's drive from the city, this home is perfectly situated for convenient access to major routes. Close to shopping complexes, just a short trip away from Niagara-On-The-Lake & Niagara Falls. (id:50584)
Property Details
| MLS® Number | 40673213 |
| Property Type | Single Family |
| Neigbourhood | Dain City |
| ParkingSpaceTotal | 2 |
Building
| BathroomTotal | 3 |
| BedroomsAboveGround | 3 |
| BedroomsTotal | 3 |
| Appliances | Dryer, Refrigerator, Stove, Washer, Window Coverings |
| ArchitecturalStyle | 2 Level |
| BasementDevelopment | Unfinished |
| BasementType | Full (unfinished) |
| ConstructionStyleAttachment | Detached |
| CoolingType | Central Air Conditioning |
| ExteriorFinish | Stone, Vinyl Siding |
| HalfBathTotal | 1 |
| HeatingFuel | Natural Gas |
| HeatingType | Forced Air |
| StoriesTotal | 2 |
| SizeInterior | 1746 Sqft |
| Type | House |
| UtilityWater | Municipal Water |
Parking
| Attached Garage |
Land
| AccessType | Road Access |
| Acreage | No |
| Sewer | Municipal Sewage System |
| SizeDepth | 92 Ft |
| SizeFrontage | 27 Ft |
| SizeTotalText | Under 1/2 Acre |
| ZoningDescription | Rl2-58 |
Rooms
| Level | Type | Length | Width | Dimensions |
|---|---|---|---|---|
| Second Level | 4pc Bathroom | Measurements not available | ||
| Second Level | 5pc Bathroom | Measurements not available | ||
| Second Level | Bedroom | 12'0'' x 9'1'' | ||
| Second Level | Bedroom | 12'6'' x 9'6'' | ||
| Second Level | Primary Bedroom | 15'6'' x 12'8'' | ||
| Main Level | 2pc Bathroom | Measurements not available | ||
| Main Level | Living Room | 17'6'' x 11'2'' | ||
| Main Level | Dining Room | 10'6'' x 8'6'' | ||
| Main Level | Kitchen | 10'6'' x 8'6'' |
https://www.realtor.ca/real-estate/27613889/145-keelson-street-welland

























