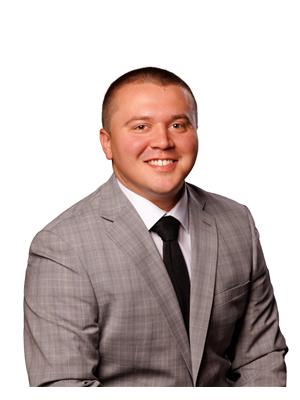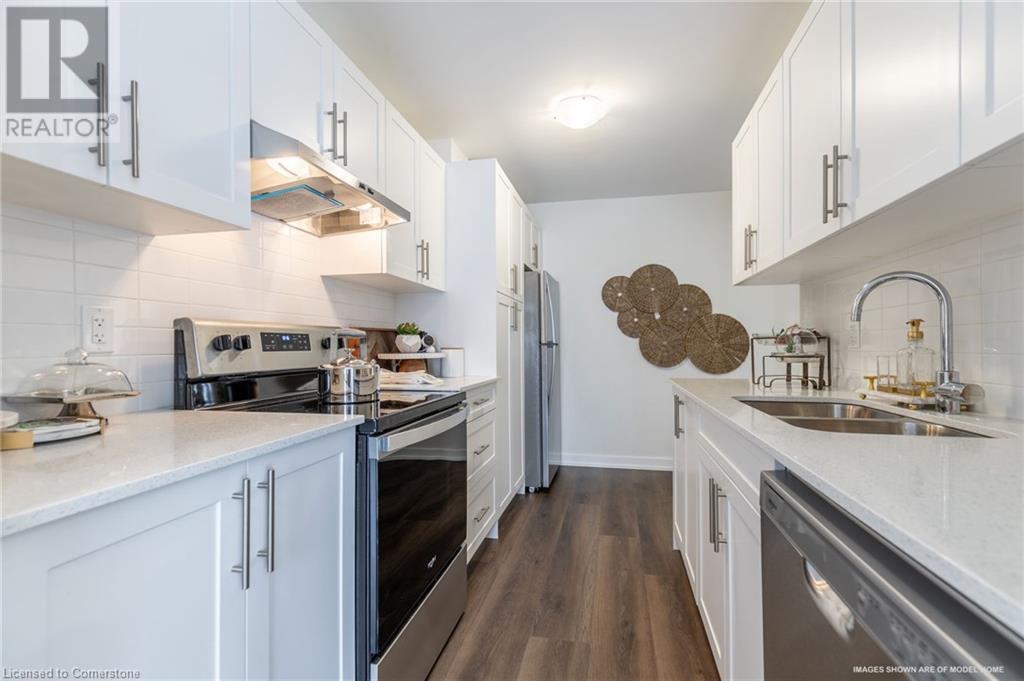1444 Upper Ottawa Street Unit# 30 Hamilton, Ontario L8W 1N3
$529,900Maintenance, Insurance, Parking
$440.56 Monthly
Maintenance, Insurance, Parking
$440.56 MonthlySAVINGS WITH AN EXTENDED CLOSING!!! Backing onto OPEN SPACE this NEWLY RENOVATED TOWNHOME on HAMILTON’s EAST MOUNTAIN. VINYL PLANK FLOORING invites you to a “bright & spacious” open concept LIVING & DINING AREA. Perfect for ENTERTAINING or just cozying up on the sofa. There is even enough room for a reading area or HOME OFFICE. The NEW KITCHEN boasts STAINLESS STEEL APPLIANCES, PANTRY & gorgeous QUARTZ COUNTERTOPS. When it’s time to head upstairs there are 3 SPACIOUS bedrooms. PRIMARY BEDROOM & one SECONDARY BEDROOM are large enough for a KING or 2 BEDS. Laundry downstairs. Close to all AMENITIES, LINC & REDHILL. Call, text or email for your appointment! (id:50584)
Property Details
| MLS® Number | 40655429 |
| Property Type | Single Family |
| AmenitiesNearBy | Golf Nearby, Hospital, Park, Place Of Worship, Public Transit, Schools, Shopping |
| CommunityFeatures | Community Centre, School Bus |
| Features | No Pet Home |
| ParkingSpaceTotal | 2 |
Building
| BathroomTotal | 2 |
| BedroomsAboveGround | 3 |
| BedroomsTotal | 3 |
| Appliances | Dishwasher, Dryer, Refrigerator, Stove, Washer, Hood Fan |
| ArchitecturalStyle | 2 Level |
| BasementDevelopment | Unfinished |
| BasementType | Full (unfinished) |
| ConstructionStyleAttachment | Attached |
| CoolingType | None |
| ExteriorFinish | Brick, Vinyl Siding, Shingles |
| FoundationType | Poured Concrete |
| HalfBathTotal | 1 |
| HeatingFuel | Natural Gas |
| HeatingType | Forced Air |
| StoriesTotal | 2 |
| SizeInterior | 1185 Sqft |
| Type | Row / Townhouse |
| UtilityWater | Municipal Water |
Parking
| Attached Garage |
Land
| AccessType | Highway Access, Highway Nearby |
| Acreage | No |
| LandAmenities | Golf Nearby, Hospital, Park, Place Of Worship, Public Transit, Schools, Shopping |
| Sewer | Municipal Sewage System |
| SizeTotalText | Unknown |
| ZoningDescription | Residential |
Rooms
| Level | Type | Length | Width | Dimensions |
|---|---|---|---|---|
| Second Level | 4pc Bathroom | Measurements not available | ||
| Second Level | Primary Bedroom | 14'0'' x 10'5'' | ||
| Second Level | Bedroom | 11'11'' x 8'1'' | ||
| Second Level | Bedroom | 12'8'' x 9'9'' | ||
| Main Level | 2pc Bathroom | Measurements not available | ||
| Main Level | Living Room | 16'4'' x 10'8'' | ||
| Main Level | Dining Room | 9'0'' x 8'0'' | ||
| Main Level | Kitchen | 12'6'' x 7'7'' |
https://www.realtor.ca/real-estate/27483157/1444-upper-ottawa-street-unit-30-hamilton

Salesperson
(289) 442-3560

Salesperson
(905) 741-3371





























