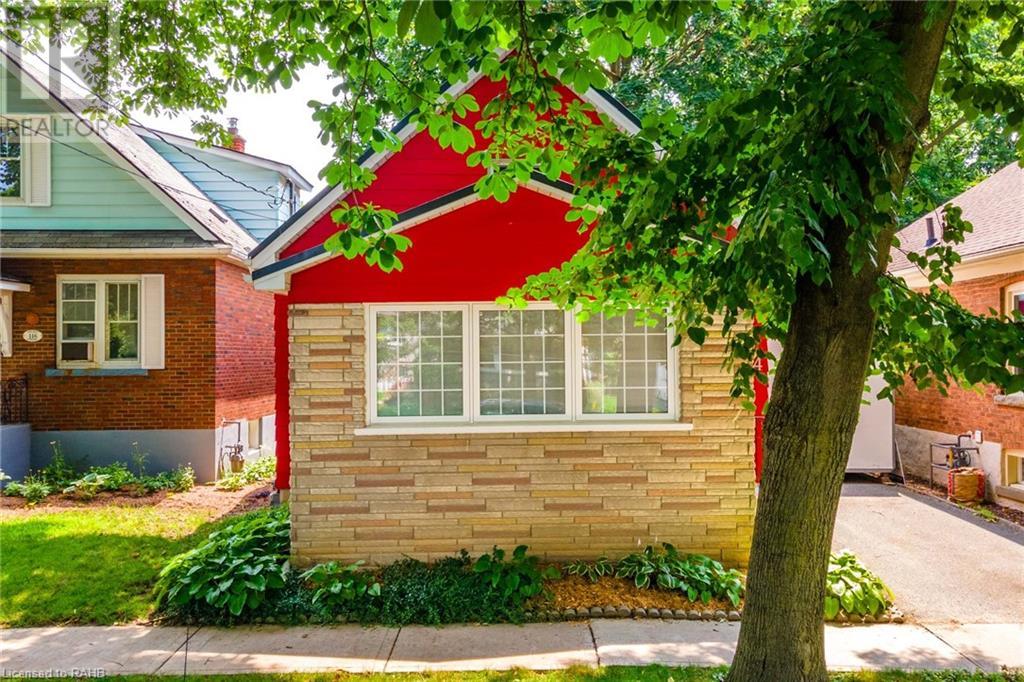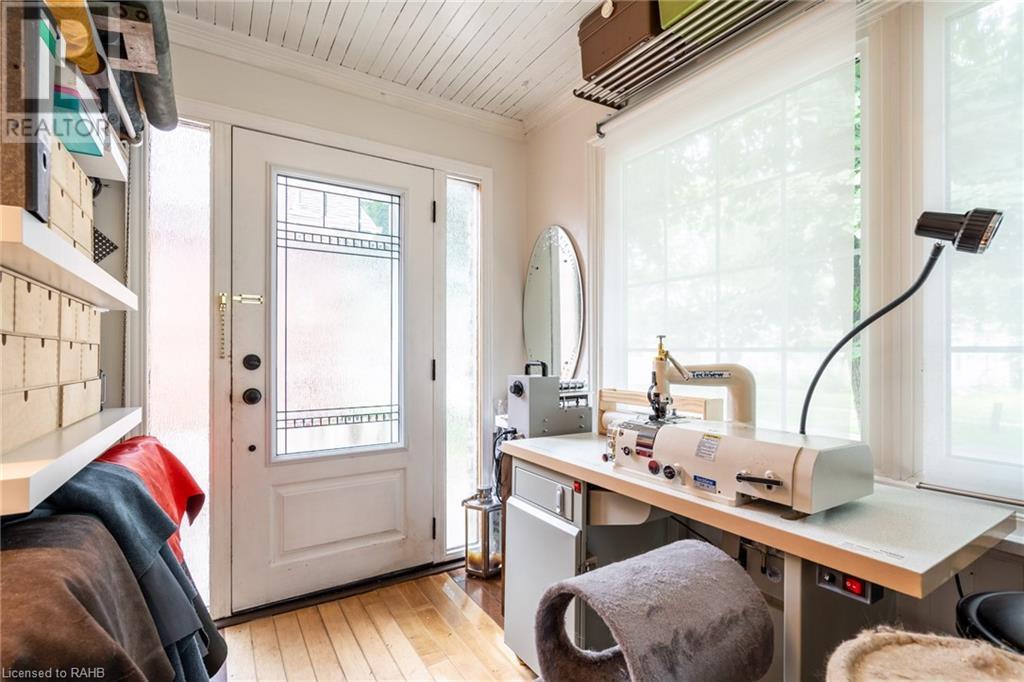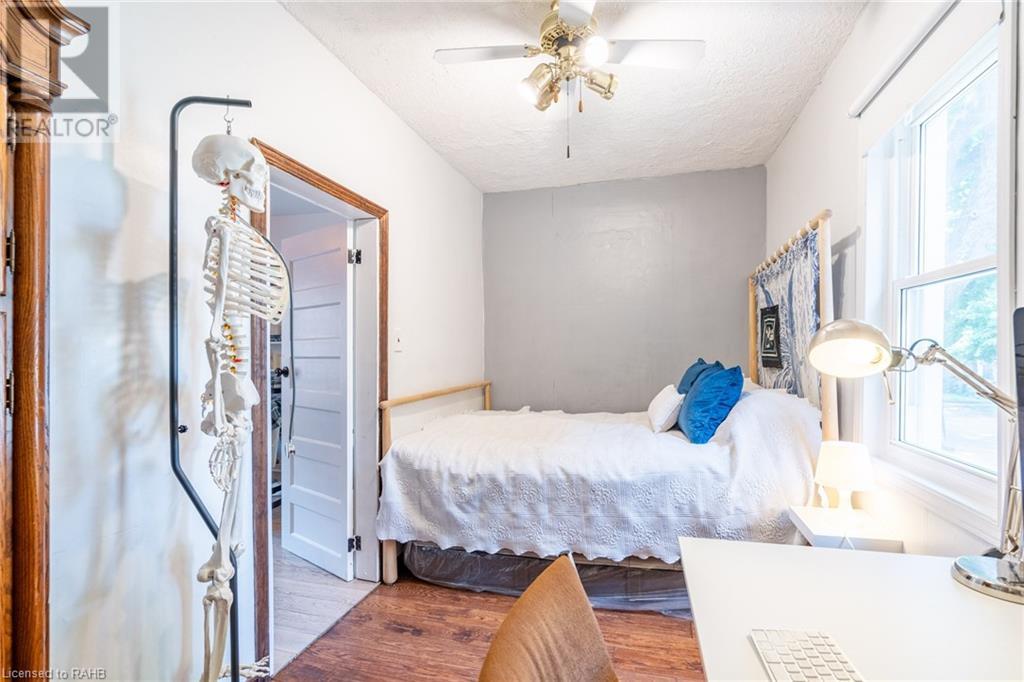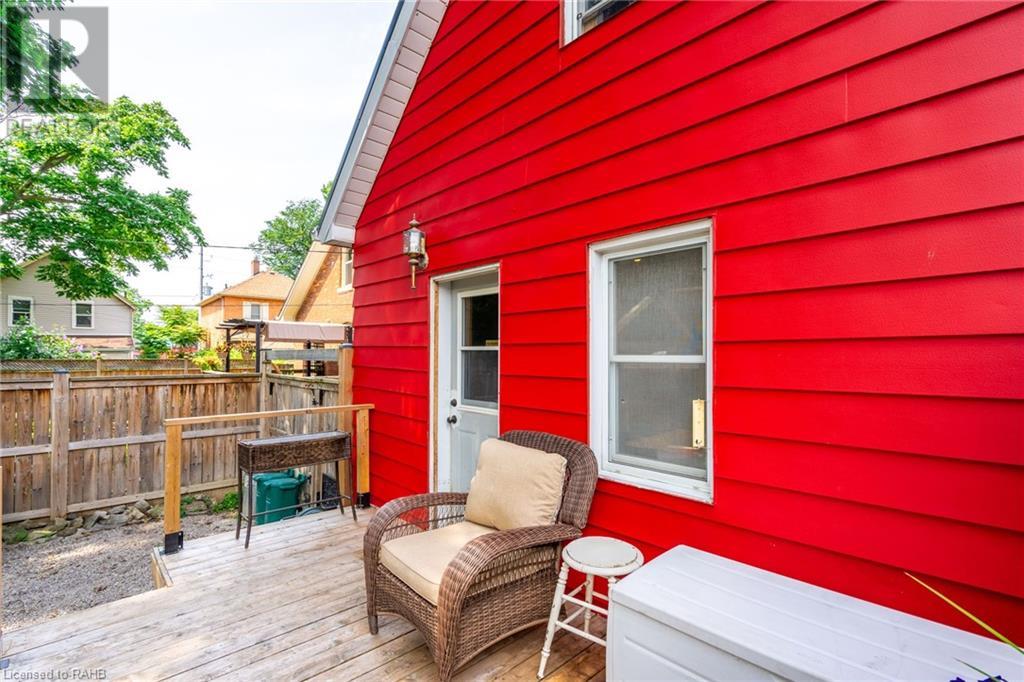3 Bedroom
1 Bathroom
1085 sqft
Forced Air
$599,900
Discover the perfect blend of historic charm in this century home with modern comfort, nestled on a generous, private lot in the Haig area of St. Catharines, one of the most sought after districts in the city. Step inside to find warm, inviting interiors, updated flooring and lighting, and new kitchen cabinets. There are two bedrooms with closets on the main level and a full 4pc bath. The insulated attic, which includes a loft area offers space for an additional bedroom, work space, or cozy, relaxing retreat. Mature trees and lush landscaping offer privacy and tranquility in this quiet, friendly community. Updates in 2018 - 2020 include a metal roof, troughs, hardwood floors, a wooden privacy fence, deck and a high efficiency furnace and air conditioner with a transferrable warranty for parts and labour until 2029. Enjoy easy access to the QEW, 406, GO bus and train. In the neighbourhood all within walking distance, there are schools, a dog park, skating rink, sports fields, basketball courts, and a community centre with public events for all ages. Activities in the nearby, vibrant downtown area include concerts, cinema, hockey, wine and food festivals, and the enjoyment of the scenic beauty of the Niagara region. (id:50584)
Property Details
|
MLS® Number
|
XH4199955 |
|
Property Type
|
Single Family |
|
AmenitiesNearBy
|
Park, Place Of Worship, Public Transit, Schools |
|
CommunityFeatures
|
Community Centre |
|
EquipmentType
|
Water Heater |
|
Features
|
Level Lot, Paved Driveway, Level, No Driveway |
|
ParkingSpaceTotal
|
3 |
|
RentalEquipmentType
|
Water Heater |
Building
|
BathroomTotal
|
1 |
|
BedroomsAboveGround
|
3 |
|
BedroomsTotal
|
3 |
|
BasementDevelopment
|
Unfinished |
|
BasementType
|
Full (unfinished) |
|
ConstructedDate
|
1920 |
|
ConstructionStyleAttachment
|
Detached |
|
ExteriorFinish
|
Aluminum Siding, Brick |
|
FoundationType
|
Poured Concrete |
|
HeatingFuel
|
Natural Gas |
|
HeatingType
|
Forced Air |
|
StoriesTotal
|
2 |
|
SizeInterior
|
1085 Sqft |
|
Type
|
House |
|
UtilityWater
|
Municipal Water |
Land
|
Acreage
|
No |
|
LandAmenities
|
Park, Place Of Worship, Public Transit, Schools |
|
Sewer
|
Municipal Sewage System |
|
SizeDepth
|
149 Ft |
|
SizeFrontage
|
34 Ft |
|
SizeTotalText
|
Under 1/2 Acre |
Rooms
| Level |
Type |
Length |
Width |
Dimensions |
|
Second Level |
Attic |
|
|
22'3'' x 12'9'' |
|
Second Level |
Bedroom |
|
|
13'9'' x 5'1'' |
|
Main Level |
Sunroom |
|
|
6'8'' x 13'10'' |
|
Main Level |
4pc Bathroom |
|
|
' x ' |
|
Main Level |
Bedroom |
|
|
13'0'' x 7'9'' |
|
Main Level |
Primary Bedroom |
|
|
15'9'' x 7'10'' |
|
Main Level |
Dining Room |
|
|
19'2'' x 11'8'' |
|
Main Level |
Living Room |
|
|
13'1'' x 11'8'' |
|
Main Level |
Kitchen |
|
|
11'8'' x 11'8'' |
https://www.realtor.ca/real-estate/27428590/144-dufferin-street-e-st-catharines























































