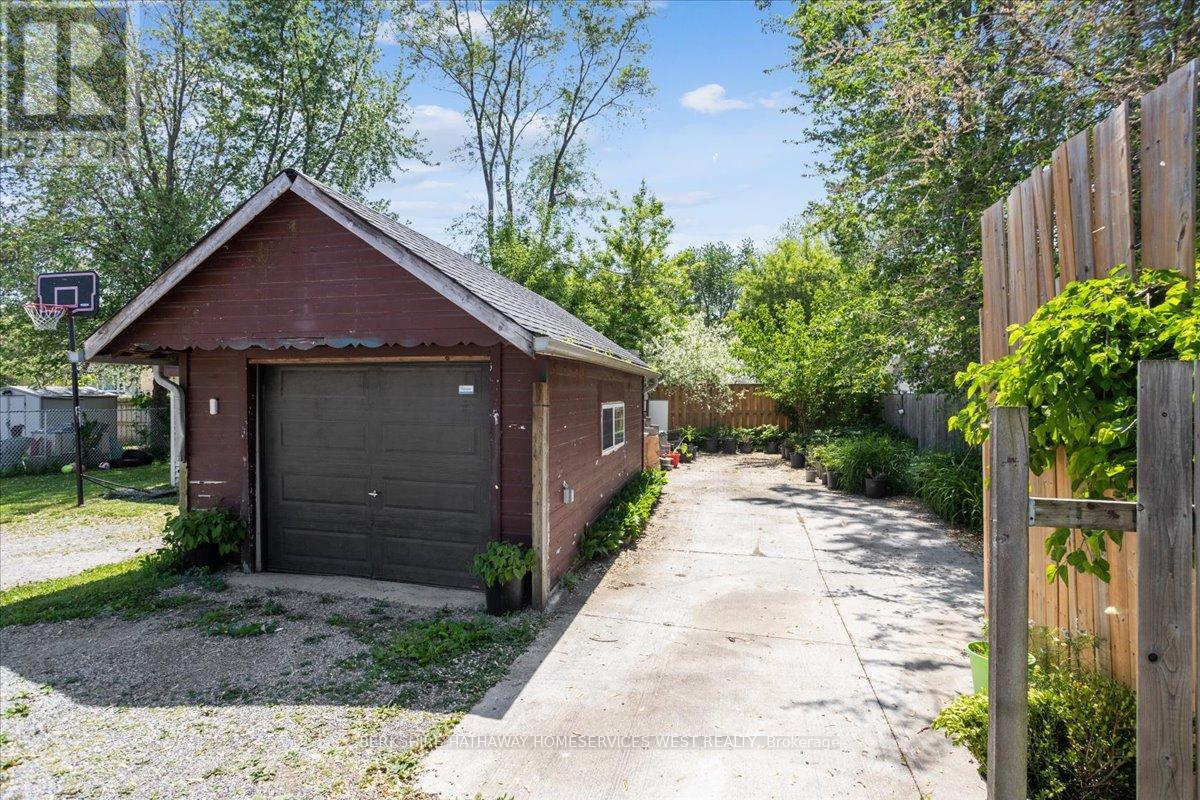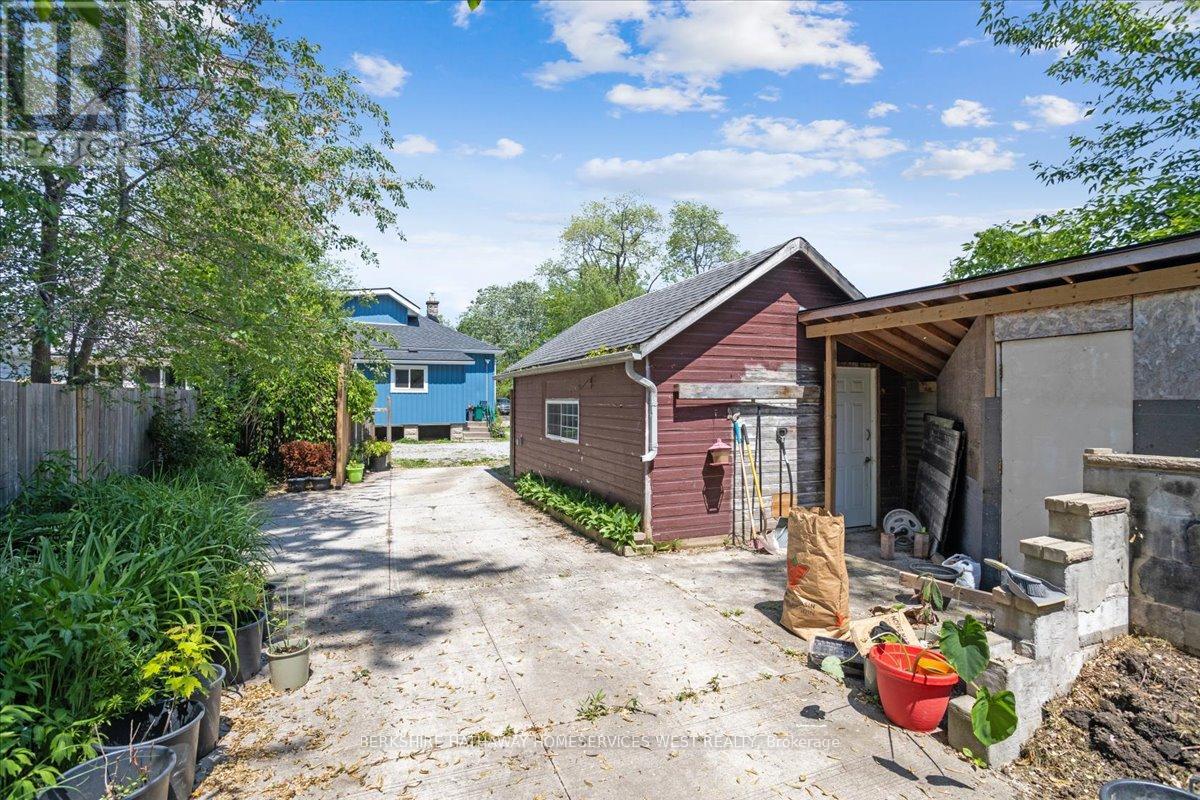14 Manning Street St. Catharines, Ontario L2R 1H9
$414,900
Discover this beautifully renovated 1.5 storey home, centrally located in the heart of St. Catharines. Enjoy unparalleled convenience with quick access to the QEW and public transportation right at your doorstep. The quaint front porch invites you to relax and unwind and step inside to find a surprisingly spacious interior, with 2 bedrooms and 1 one bath. The home features an open concept living & dining room, spacious kitchen, a main floor bedroom, den, mudroom and pot lights and laminate floors. The large master bedroom upstairs is conveniently connected to the laundry area, adding a touch of practicality to this charming home. The full basement provides additional storage and potential living space. A fully fenced backyard boasts an extra-large concrete patio and a detached garage or shop. With ample parking for over three cars, you'll have plenty of space for guests. Perfect for families and professionals alike, this home offers the ideal blend of comfort, style, and convenience. Dont miss the chance to make it yours! (id:50584)
Property Details
| MLS® Number | X9309943 |
| Property Type | Single Family |
| AmenitiesNearBy | Place Of Worship, Public Transit, Schools |
| ParkingSpaceTotal | 4 |
Building
| BathroomTotal | 1 |
| BedroomsAboveGround | 2 |
| BedroomsTotal | 2 |
| Appliances | Dishwasher, Dryer, Refrigerator, Stove, Washer |
| BasementType | Full |
| ConstructionStyleAttachment | Detached |
| CoolingType | Central Air Conditioning |
| ExteriorFinish | Aluminum Siding |
| FoundationType | Block |
| HeatingFuel | Natural Gas |
| HeatingType | Forced Air |
| StoriesTotal | 2 |
| Type | House |
| UtilityWater | Municipal Water |
Parking
| Detached Garage |
Land
| Acreage | No |
| LandAmenities | Place Of Worship, Public Transit, Schools |
| Sewer | Sanitary Sewer |
| SizeDepth | 132 Ft |
| SizeFrontage | 30 Ft |
| SizeIrregular | 30 X 132 Ft |
| SizeTotalText | 30 X 132 Ft |
| ZoningDescription | R3 |
Rooms
| Level | Type | Length | Width | Dimensions |
|---|---|---|---|---|
| Second Level | Bedroom | 3.4 m | 3.68 m | 3.4 m x 3.68 m |
| Main Level | Living Room | 3.78 m | 3.12 m | 3.78 m x 3.12 m |
| Main Level | Dining Room | 2.82 m | 3.12 m | 2.82 m x 3.12 m |
| Main Level | Kitchen | 2.74 m | 3.15 m | 2.74 m x 3.15 m |
| Main Level | Bedroom | 3.73 m | 3.1 m | 3.73 m x 3.1 m |
| Main Level | Den | 2.62 m | 3.1 m | 2.62 m x 3.1 m |
| Main Level | Mud Room | 2.08 m | 3.51 m | 2.08 m x 3.51 m |
https://www.realtor.ca/real-estate/27392074/14-manning-street-st-catharines








































