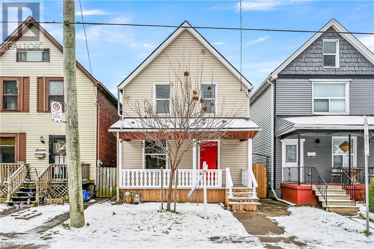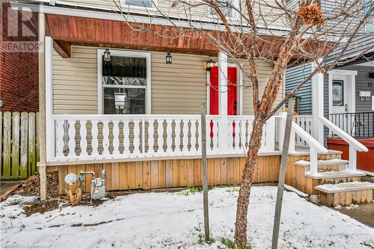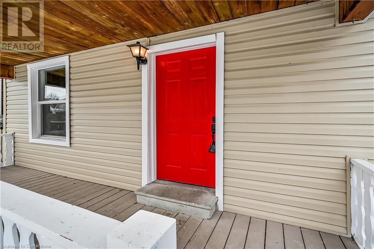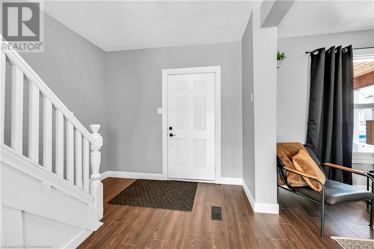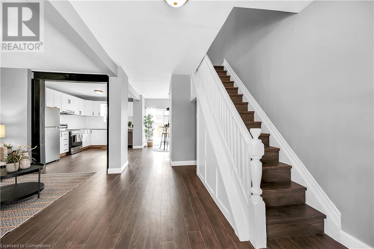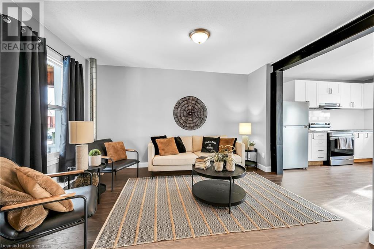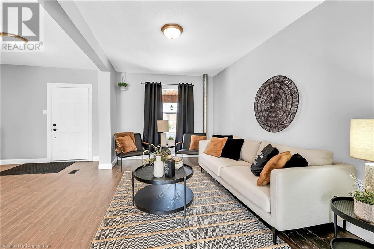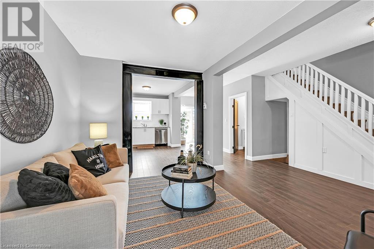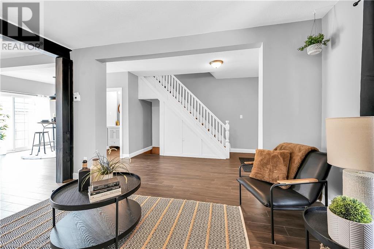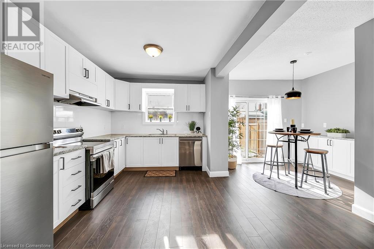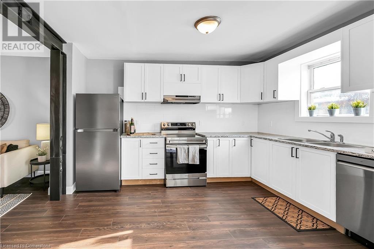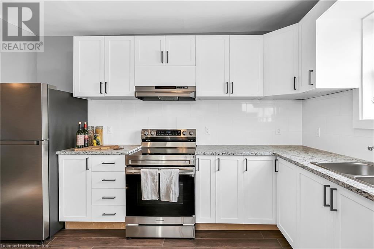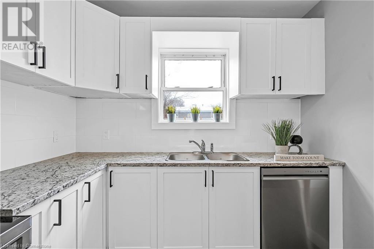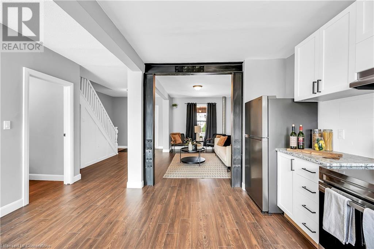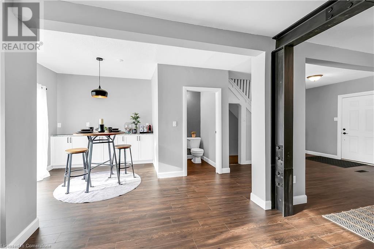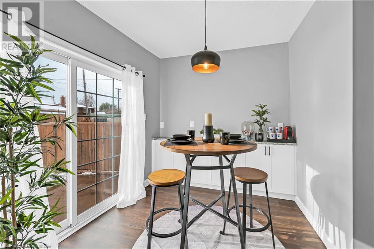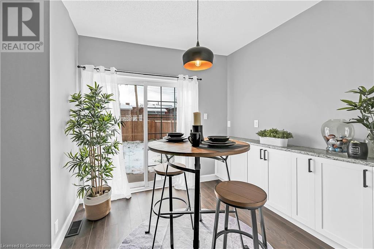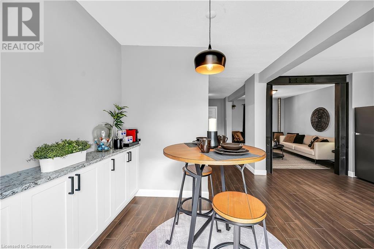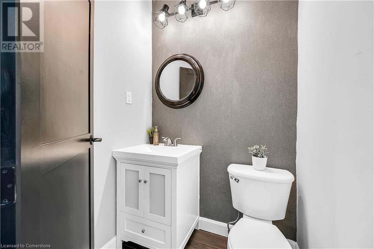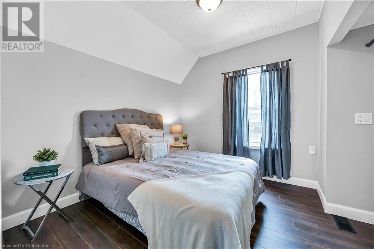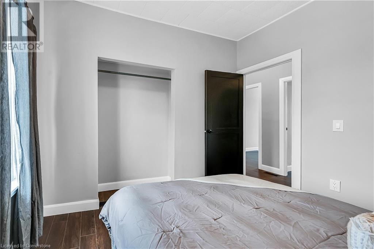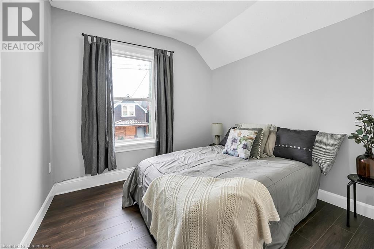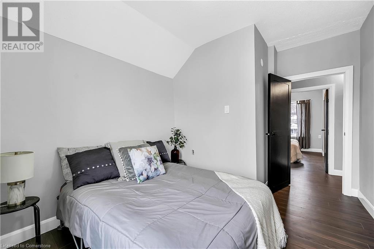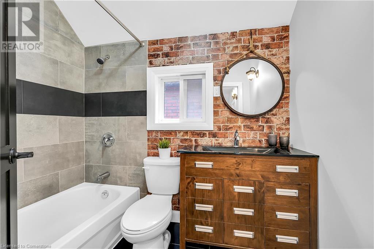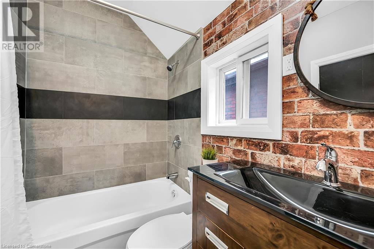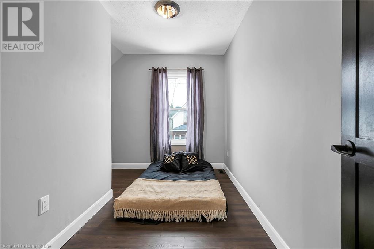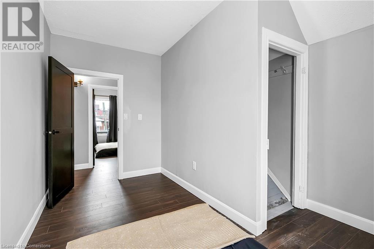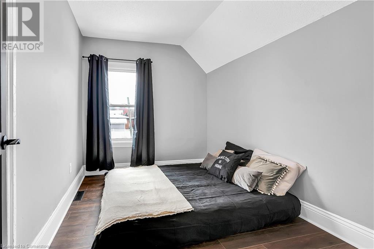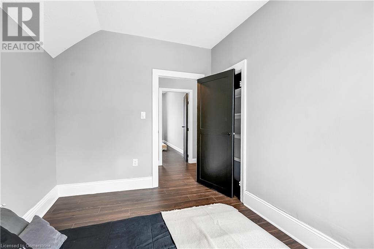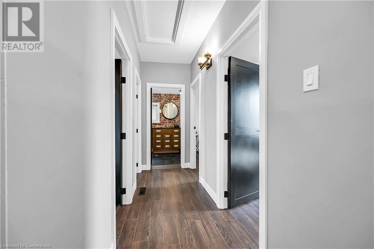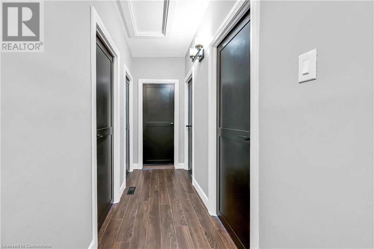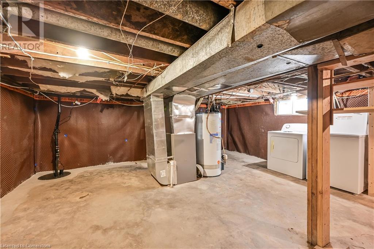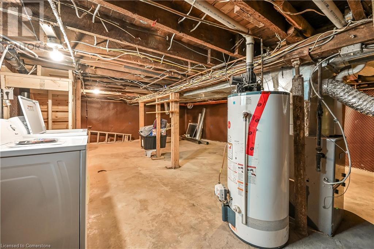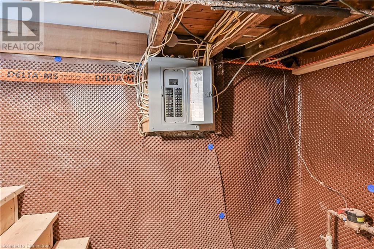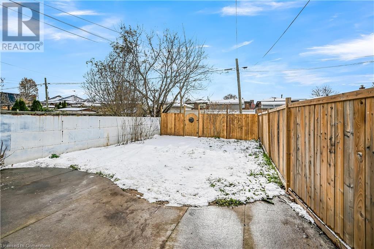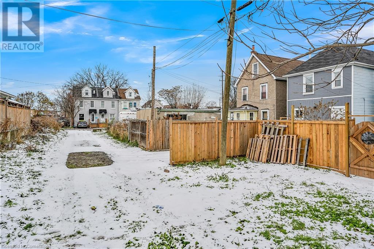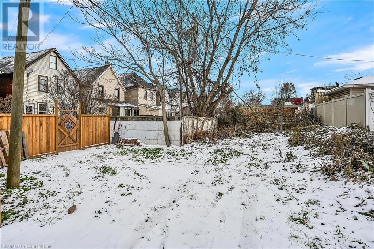4 Bedroom
2 Bathroom
1199 sqft
Central Air Conditioning
Forced Air
$579,999
Beautifully renovated 4-bedrm, 1.5-bathrm home is located in up-and-coming Keith Street neighborhood of Hamilton. With a complete transformation, home features modern finishes & thoughtful upgrades throughout, providing a perfect blend of style & functionality. Step inside to a functional open-concept layout that boasts sleek ceramic & luxury vinyl flooring (no carpet). The custom eat-in-kitchen is a chef’s dream, equipped with soft-close cabinets, ample storage, & a built-in coffee bar—ideal for both cooking & entertaining. The oak staircase & upgraded light fixtures add warmth & elegance to the space. Recent upgrades include but not limited to: brand-new wiring, new AC system (installed December 2024), ensuring modern comfort and efficiency. The home has also been fully waterproofed in the bsmnt, providing added peace of mind. All-new SS kitchen appliances—fridge, stove, dishwasher, & over-the-range fan—are included, each with a transferable warranty. The washer & dryer, also with a transferrable warranty, are brand new. The roof & furnace are both under 10 years old & have been recently inspected. Outside, enjoy a spacious, fully fenced backyard with a concrete patio, manageable grass space, & plenty of room for a garden. It’s the perfect spot to relax & entertain family & friends. Plus, there’s convenient two-car rear parking, accessible via alleyway. As the Keith Street area continues to undergo exciting gentrification, this home offers incredible potential for long-term value. With revitalization happening all around, you’ll benefit from being part of a growing & thriving community. The neighborhood is also just minutes from downtown Hamilton hot spots, parks, schools, hospital, shopping and public transportation, making it a prime location for families & professionals alike. Move-in ready with most of the hard work already done, this updated home presents an exciting opportunity to live in one of Hamilton’s family friendly neighbourhoods. (id:50584)
Property Details
|
MLS® Number
|
40682783 |
|
Property Type
|
Single Family |
|
EquipmentType
|
Water Heater |
|
ParkingSpaceTotal
|
2 |
|
RentalEquipmentType
|
Water Heater |
Building
|
BathroomTotal
|
2 |
|
BedroomsAboveGround
|
4 |
|
BedroomsTotal
|
4 |
|
Appliances
|
Dishwasher, Dryer, Refrigerator, Stove, Washer, Hood Fan |
|
BasementDevelopment
|
Unfinished |
|
BasementType
|
Full (unfinished) |
|
ConstructionStyleAttachment
|
Detached |
|
CoolingType
|
Central Air Conditioning |
|
ExteriorFinish
|
Aluminum Siding, Metal, Other, Vinyl Siding |
|
HalfBathTotal
|
1 |
|
HeatingFuel
|
Natural Gas |
|
HeatingType
|
Forced Air |
|
StoriesTotal
|
3 |
|
SizeInterior
|
1199 Sqft |
|
Type
|
House |
|
UtilityWater
|
Municipal Water |
Land
|
Acreage
|
No |
|
Sewer
|
Municipal Sewage System |
|
SizeDepth
|
93 Ft |
|
SizeFrontage
|
25 Ft |
|
SizeTotalText
|
Under 1/2 Acre |
|
ZoningDescription
|
Res |
Rooms
| Level |
Type |
Length |
Width |
Dimensions |
|
Second Level |
4pc Bathroom |
|
|
5'1'' x 7'8'' |
|
Second Level |
Bedroom |
|
|
9'6'' x 12'10'' |
|
Second Level |
Bedroom |
|
|
9'5'' x 8'10'' |
|
Second Level |
Bedroom |
|
|
8'4'' x 10'1'' |
|
Second Level |
Primary Bedroom |
|
|
9'1'' x 10'1'' |
|
Basement |
Storage |
|
|
Measurements not available |
|
Basement |
Utility Room |
|
|
Measurements not available |
|
Basement |
Laundry Room |
|
|
Measurements not available |
|
Main Level |
2pc Bathroom |
|
|
4'6'' x 4'9'' |
|
Main Level |
Dining Room |
|
|
9'1'' x 8'5'' |
|
Main Level |
Kitchen |
|
|
9'8'' x 13'1'' |
|
Main Level |
Living Room |
|
|
9'8'' x 13'10'' |
https://www.realtor.ca/real-estate/27718534/14-keith-street-hamilton



