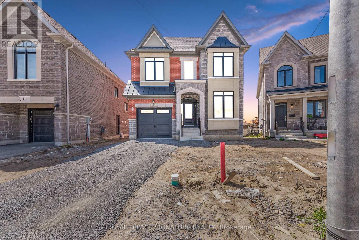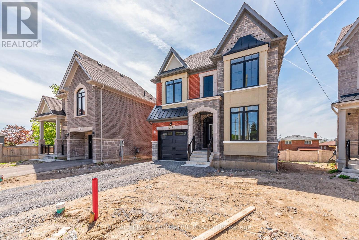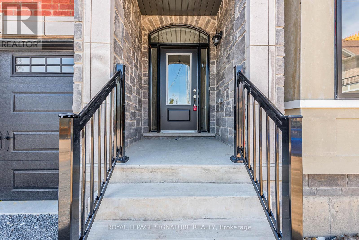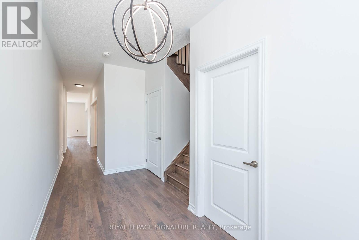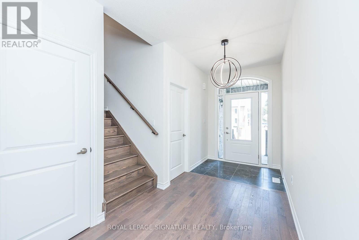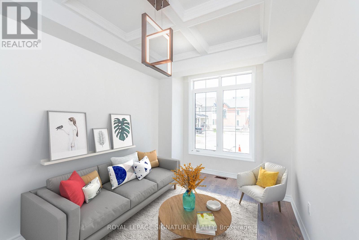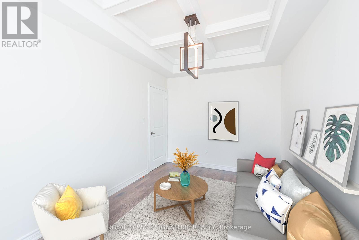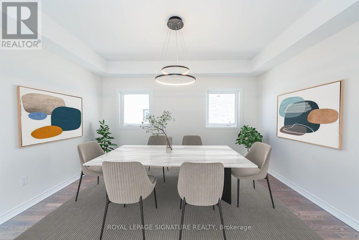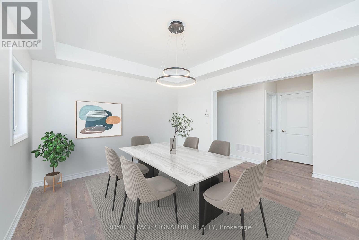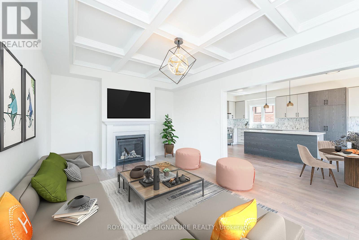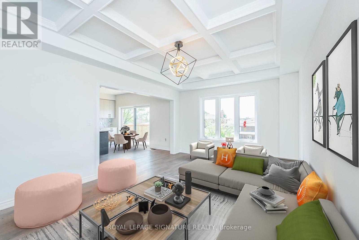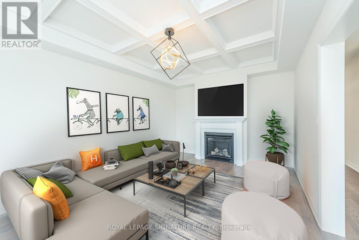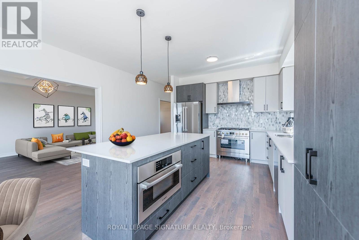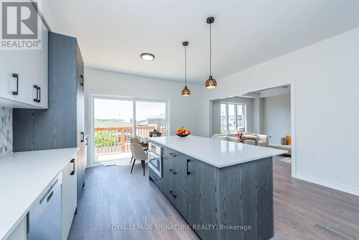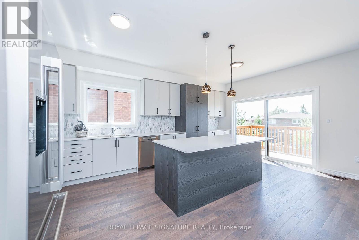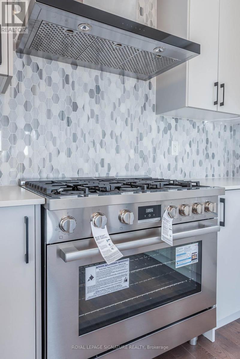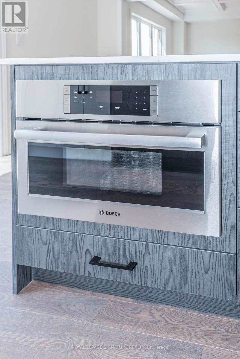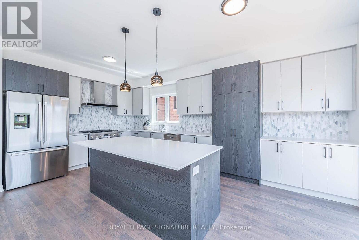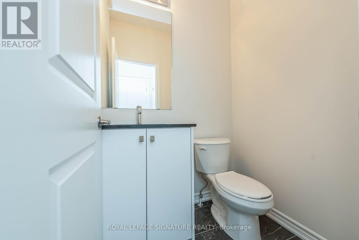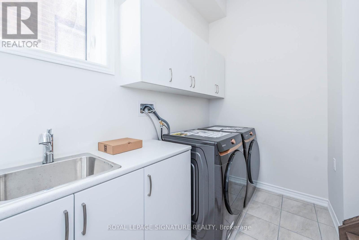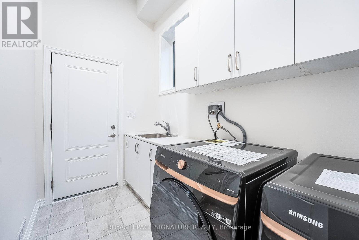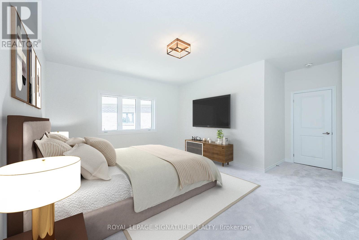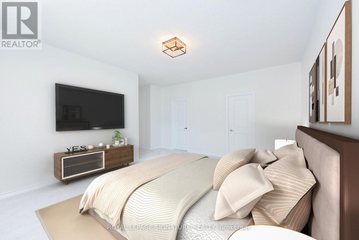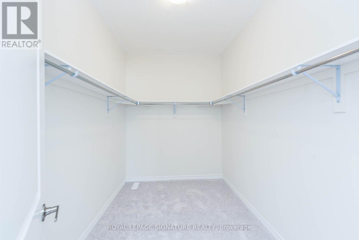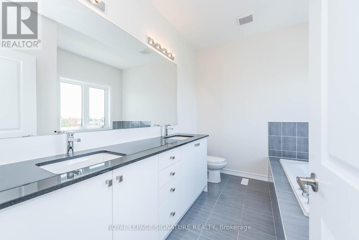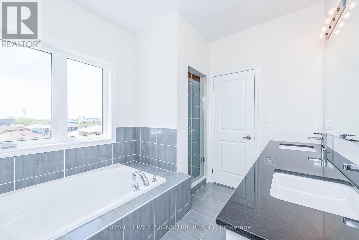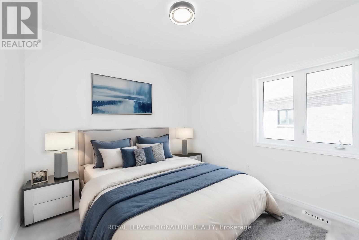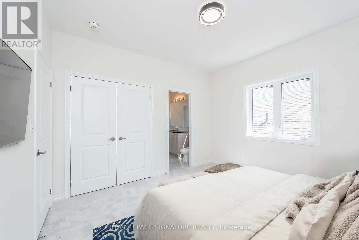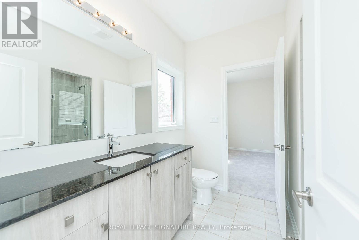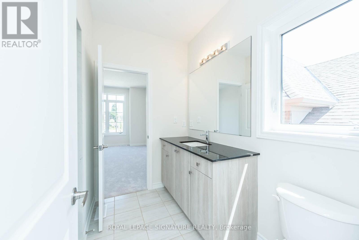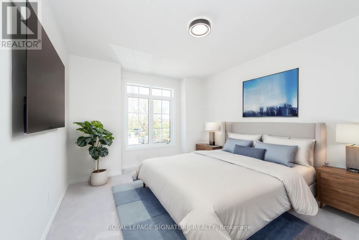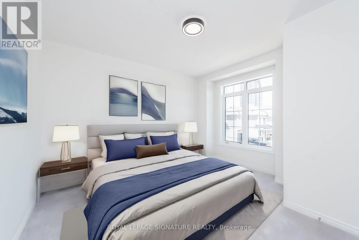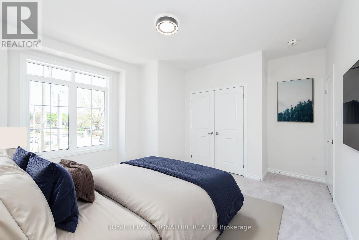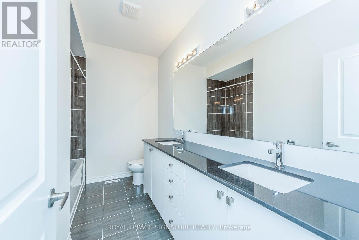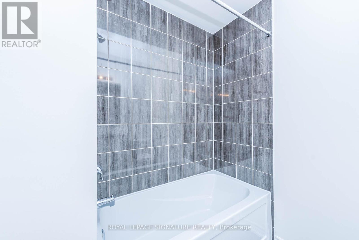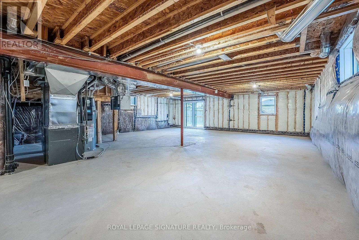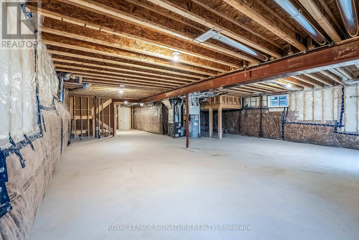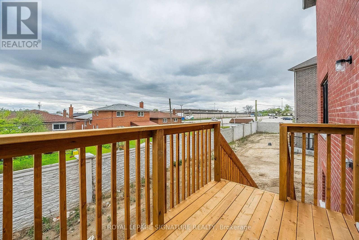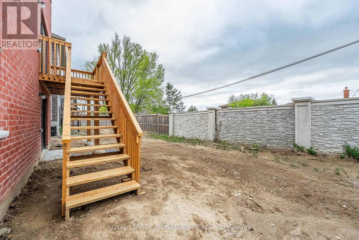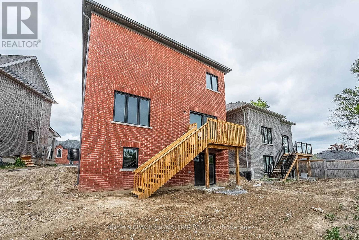14 Allegrezza Court Toronto, Ontario M6A 1T9
5 Bedroom
4 Bathroom
Fireplace
Central Air Conditioning
Forced Air
$7,999 Monthly
Welcome to the private enclave community built by sunfield. BRAND NEW NEVER LIVEDIN - 5 Bedroom 4 Washroom detach house with ** Walkout Basement**. Almost 3000SqFt practical layout with Sunroom and separate dining and living! Main floorlaundry ! 5 Oversized bedrooms with 3 full washrooms. $50,000 of additionalupgrades done in the house . High-end Built in Bosch Appliances. Extra PantryKitchen Cabinets. close to highway 401, Walking distance to Yorkdale Subwaystation, TTC, 5 mins walk to Yorkdale mall! (id:50584)
Property Details
| MLS® Number | W8308448 |
| Property Type | Single Family |
| Community Name | Yorkdale-Glen Park |
| Parking Space Total | 3 |
Building
| Bathroom Total | 4 |
| Bedrooms Above Ground | 5 |
| Bedrooms Total | 5 |
| Appliances | Dishwasher, Dryer, Microwave, Refrigerator, Stove, Washer |
| Basement Features | Walk Out |
| Basement Type | N/a |
| Construction Style Attachment | Detached |
| Cooling Type | Central Air Conditioning |
| Exterior Finish | Brick |
| Fireplace Present | Yes |
| Foundation Type | Poured Concrete |
| Heating Fuel | Natural Gas |
| Heating Type | Forced Air |
| Stories Total | 2 |
| Type | House |
| Utility Water | Municipal Water |
Parking
| Detached Garage |
Land
| Acreage | No |
| Sewer | Sanitary Sewer |
| Size Irregular | 43.4 X 109.9 Ft |
| Size Total Text | 43.4 X 109.9 Ft |
Rooms
| Level | Type | Length | Width | Dimensions |
|---|---|---|---|---|
| Main Level | Family Room | 3.66 m | 5.49 m | 3.66 m x 5.49 m |
| Main Level | Dining Room | 3.66 m | 4.27 m | 3.66 m x 4.27 m |
| Main Level | Study | 2.74 m | 3.96 m | 2.74 m x 3.96 m |
| Main Level | Dining Room | 3.23 m | 4.57 m | 3.23 m x 4.57 m |
| Main Level | Kitchen | 3.66 m | 4.57 m | 3.66 m x 4.57 m |
| Main Level | Mud Room | Measurements not available | ||
| Upper Level | Bedroom 5 | 3.29 m | 3.35 m | 3.29 m x 3.35 m |
| Upper Level | Primary Bedroom | 4.15 m | 5.18 m | 4.15 m x 5.18 m |
| Upper Level | Bedroom 2 | 3.47 m | 3.66 m | 3.47 m x 3.66 m |
| Upper Level | Bedroom 3 | 3.66 m | 4.27 m | 3.66 m x 4.27 m |
| Upper Level | Bedroom 4 | 3.9 m | 3.96 m | 3.9 m x 3.96 m |
https://www.realtor.ca/real-estate/26850715/14-allegrezza-court-toronto-yorkdale-glen-park

MUKESH VANKWANI
Salesperson
(647) 760-7014
https://www.instagram.com/mukesh_realtor/
https://www.facebook.com/mukeshrealtor/
https://www.instagram.com/mukesh_realtor/
https://www.instagram.com/mukesh_realtor/
Salesperson
(647) 760-7014
https://www.instagram.com/mukesh_realtor/
https://www.facebook.com/mukeshrealtor/
https://www.instagram.com/mukesh_realtor/
https://www.instagram.com/mukesh_realtor/


