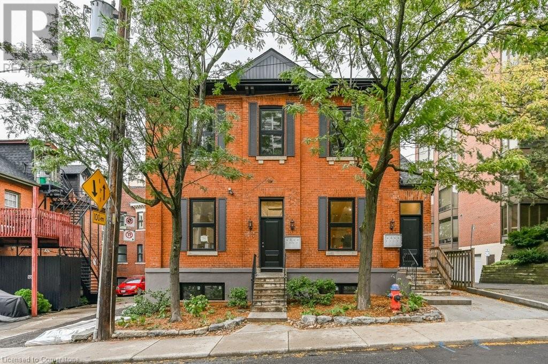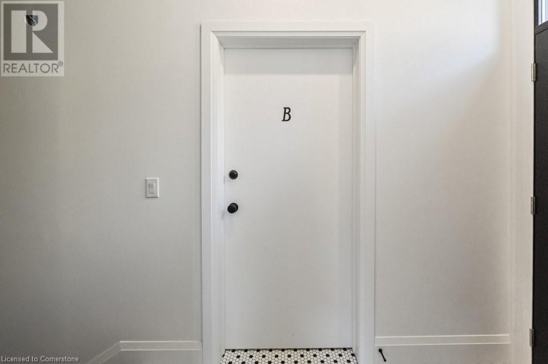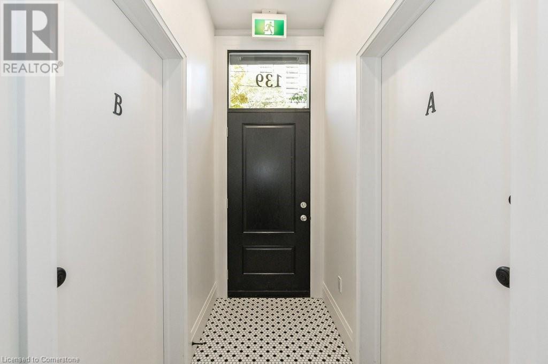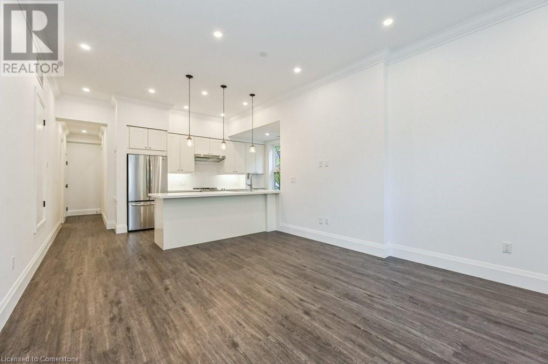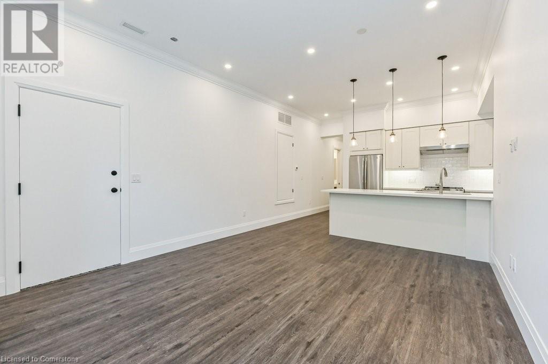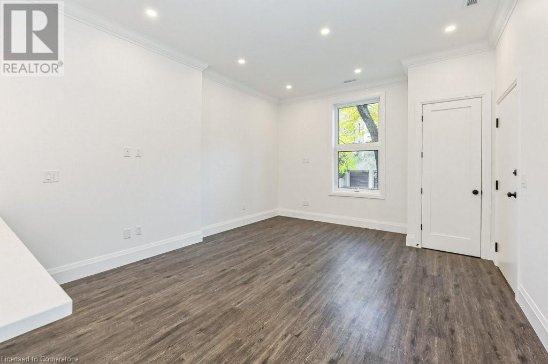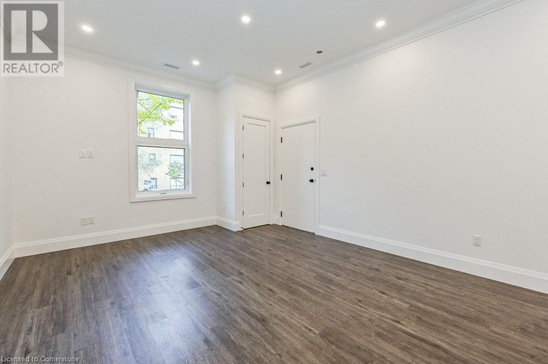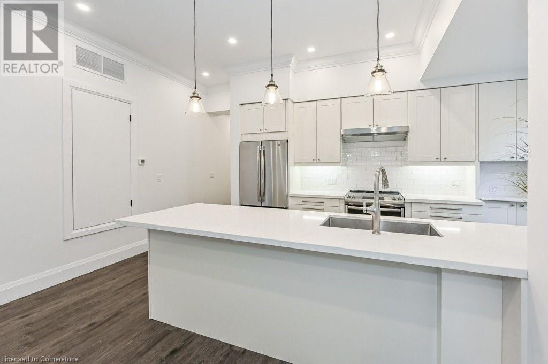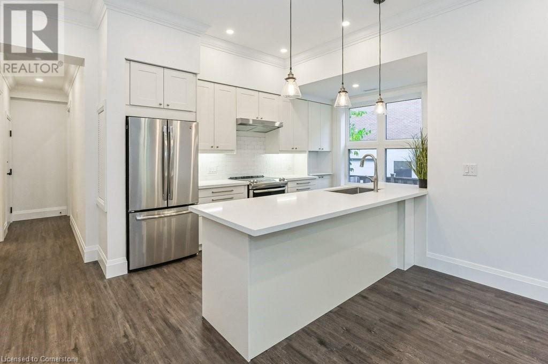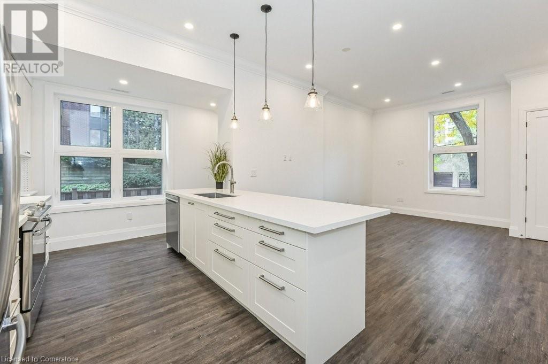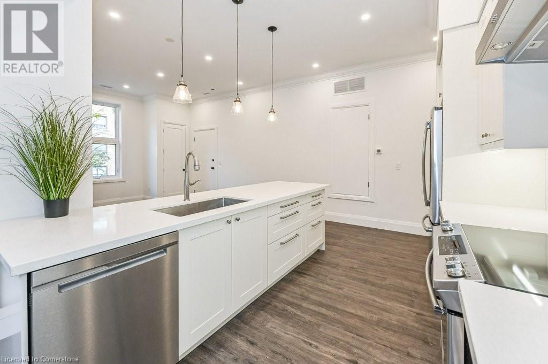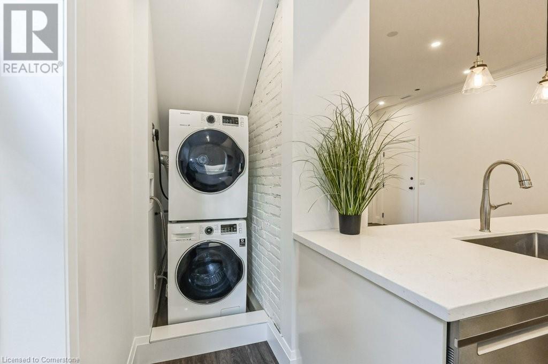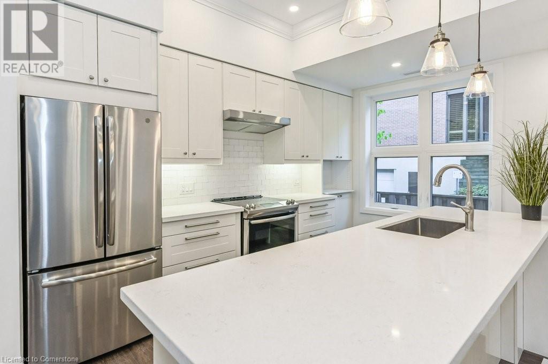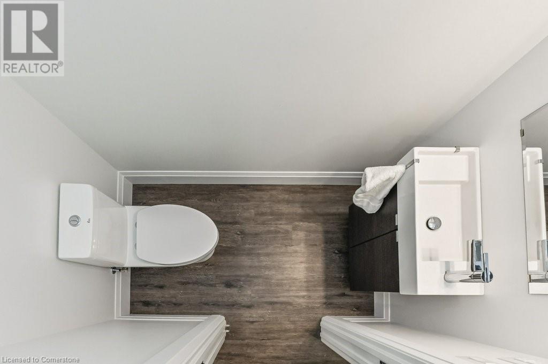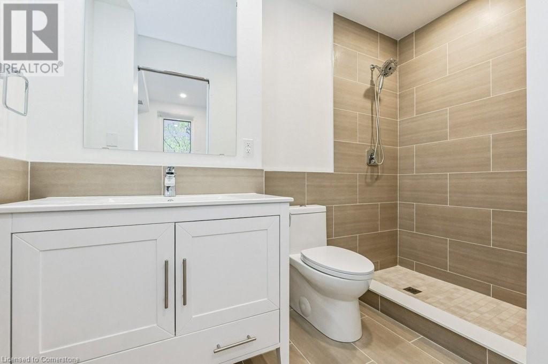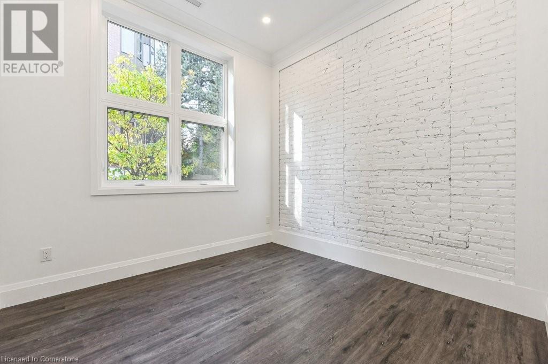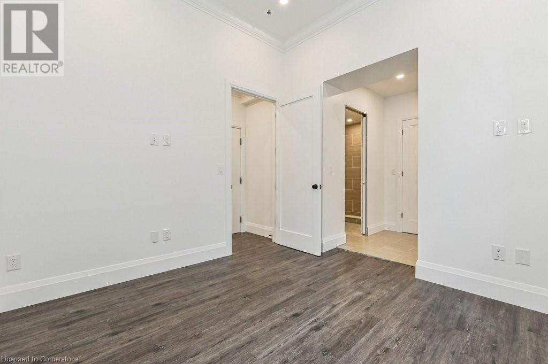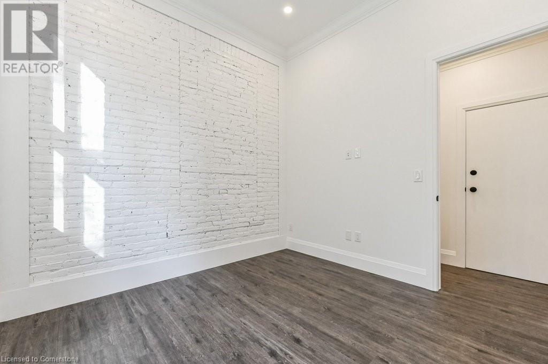139 Macnab Street S Unit# B Hamilton, Ontario L8P 3C4
$2,200 MonthlyWater
One of six amazing custom units in a fully rebuilt century building. Bright, spacious 1 bed unit unlike the others with a two piece bath and a full ensuite and dressing room/walk In closet, Steps to Downtown James street. Harbour West and Hunter Street GO, St Josephs Hospital. This main floor unit faces west providing great light in the open concept living space with bright windows, soaring ceilings and gallery sized walls. An efficient kitchen with breakfast bar, wine rack, stainless appliances, stone counters and a rustic subway backsplash has room to move and seating to entertain. Durable wood look laminate floors throughout are cozy and neutral for any decor. The bedroom will fit a king sized bed and has a stylish ensuite and dressing room with heated floors throughout and an additional double door closet.. This unit features an additional 2 piece bath perfect for guests, in suite laundry, LED potlights and crown moulding throughout, custom window coverings, in unit furnace/ac. Water included.. Permit street parking available. Outdoor space is shared by all tenants. (id:50584)
Property Details
| MLS® Number | 40686044 |
| Property Type | Single Family |
| Neigbourhood | Durand |
Building
| BathroomTotal | 2 |
| BedroomsAboveGround | 1 |
| BedroomsTotal | 1 |
| Appliances | Dishwasher, Dryer, Refrigerator, Stove, Washer, Microwave Built-in |
| ArchitecturalStyle | 2 Level |
| BasementType | None |
| ConstructionStyleAttachment | Attached |
| CoolingType | Central Air Conditioning |
| ExteriorFinish | Brick |
| FoundationType | Stone |
| HalfBathTotal | 1 |
| HeatingType | Forced Air |
| StoriesTotal | 2 |
| SizeInterior | 694 Sqft |
| Type | Apartment |
| UtilityWater | Municipal Water |
Land
| Acreage | No |
| Sewer | Municipal Sewage System |
| SizeTotalText | Under 1/2 Acre |
| ZoningDescription | N/a |
Rooms
| Level | Type | Length | Width | Dimensions |
|---|---|---|---|---|
| Main Level | 3pc Bathroom | Measurements not available | ||
| Main Level | 2pc Bathroom | Measurements not available | ||
| Main Level | Bedroom | 17'3'' x 10'9'' | ||
| Main Level | Kitchen | 10'8'' x 17'10'' | ||
| Main Level | Living Room | 16'6'' x 13'6'' |
https://www.realtor.ca/real-estate/27748179/139-macnab-street-s-unit-b-hamilton
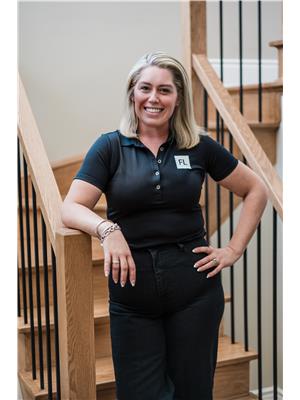
Broker
(905) 807-3348
(905) 632-6888


