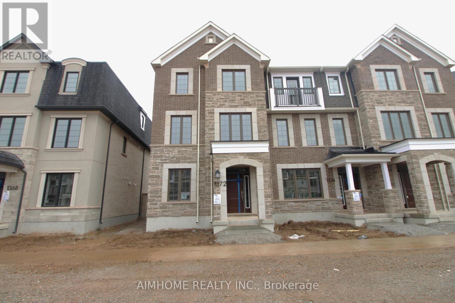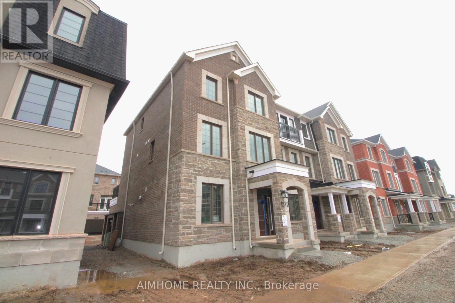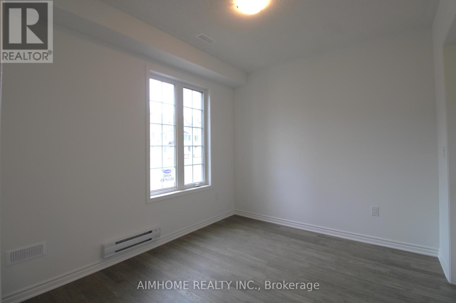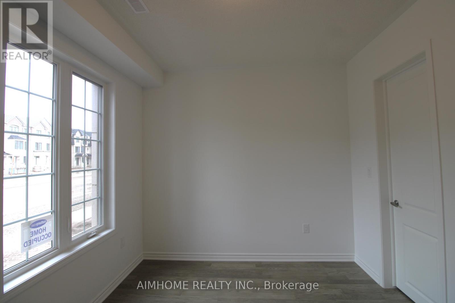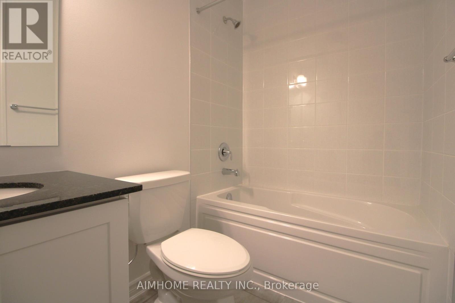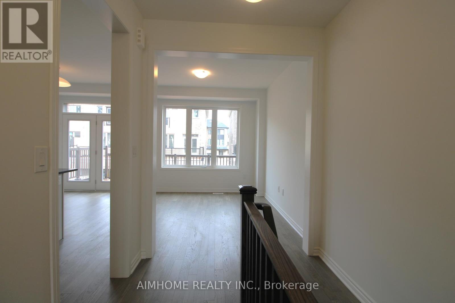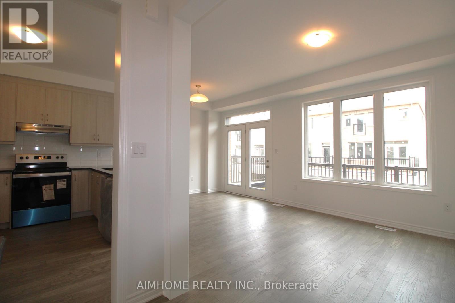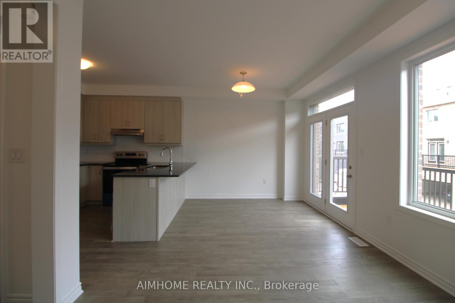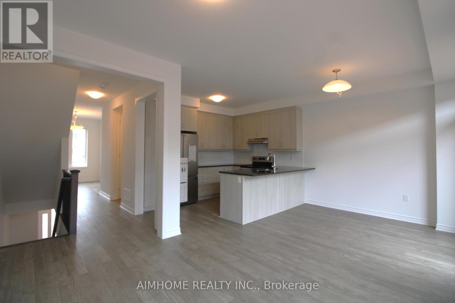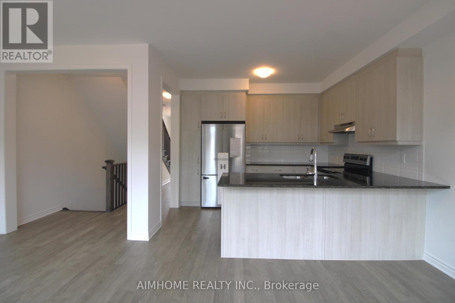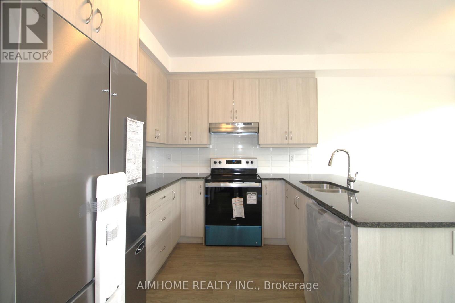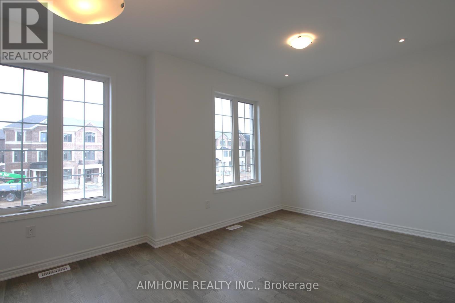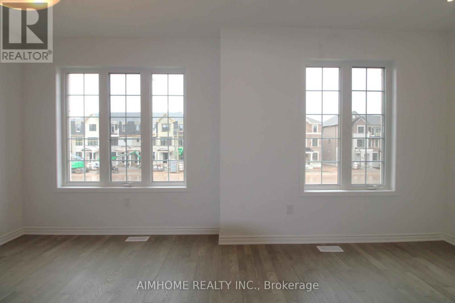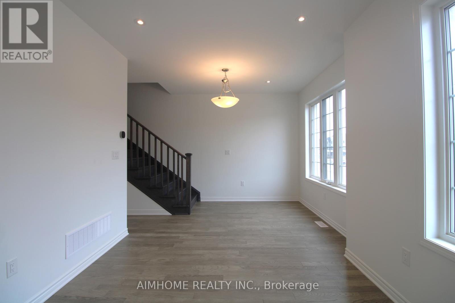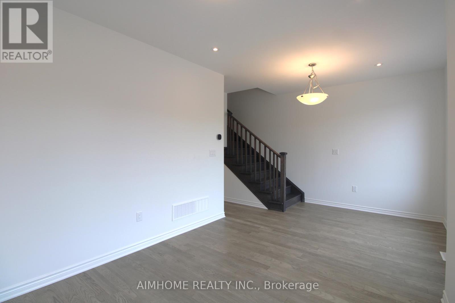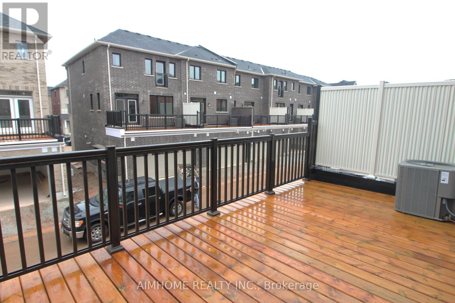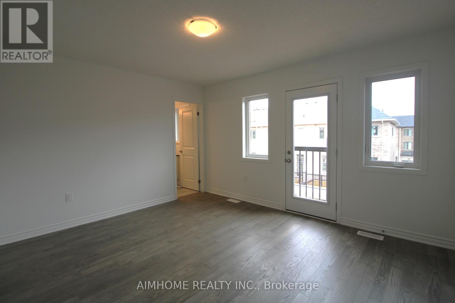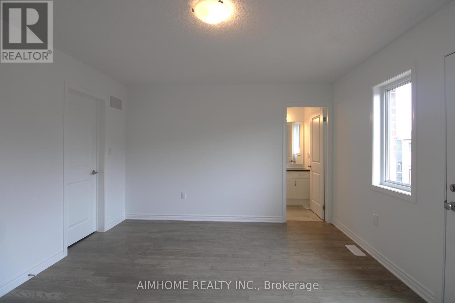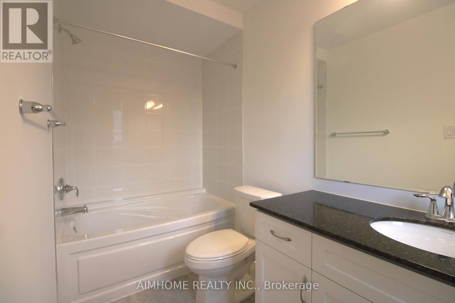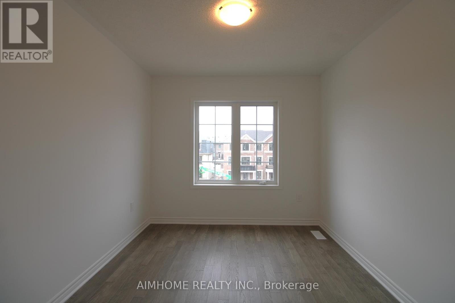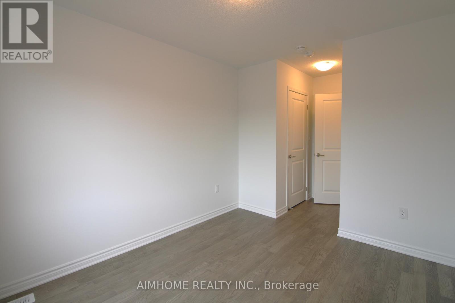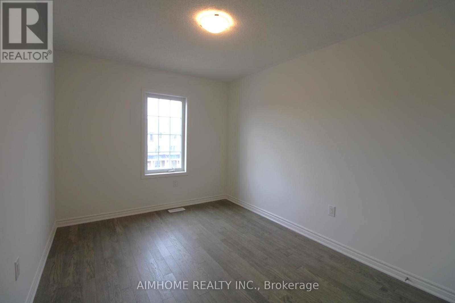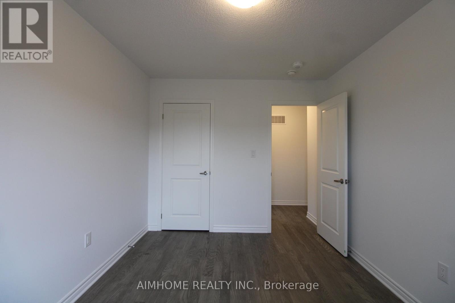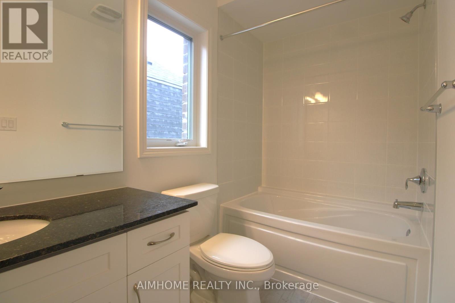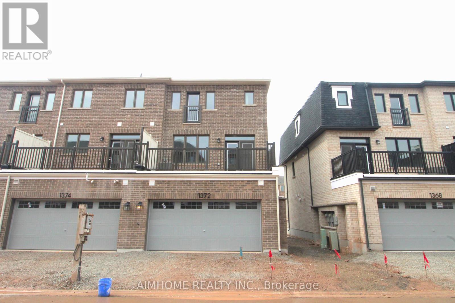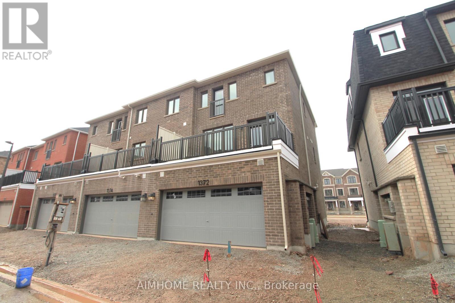1372 William Halton Pkwy Oakville, Ontario L6M 5P2
4 Bedroom
4 Bathroom
Central Air Conditioning
Forced Air
$3,700 Monthly
Brand new Gorgeous 4 Bed rooms + 4 Bath room with double car garage end unit townhome. 3 bed rooms on third floor. One bedroom is on ground level with 4 PC ensuite. Direct access to Garage. $$$ Upgrade. Hardwood floor through out. Open concept kitchen, quartz counter with breakfast bar. double under mount sink, backsplash, Brand new Stainless steel appliance, 9' Ceiling on Ground floor and Main. Primer location next to Oakville Hospital, Mins Walk To Oakville new hospital & Public Transit, Close to Trails, 16 Miles Creek and Hwy403/407. (id:50584)
Property Details
| MLS® Number | W8277686 |
| Property Type | Single Family |
| Community Name | Rural Oakville |
| Amenities Near By | Hospital, Park, Public Transit |
| Community Features | School Bus |
| Parking Space Total | 3 |
Building
| Bathroom Total | 4 |
| Bedrooms Above Ground | 4 |
| Bedrooms Total | 4 |
| Construction Style Attachment | Attached |
| Cooling Type | Central Air Conditioning |
| Exterior Finish | Brick, Stone |
| Heating Fuel | Natural Gas |
| Heating Type | Forced Air |
| Stories Total | 3 |
| Type | Row / Townhouse |
Parking
| Garage |
Land
| Acreage | No |
| Land Amenities | Hospital, Park, Public Transit |
| Surface Water | River/stream |
Rooms
| Level | Type | Length | Width | Dimensions |
|---|---|---|---|---|
| Second Level | Family Room | 3.4 m | 3.35 m | 3.4 m x 3.35 m |
| Second Level | Dining Room | 5.79 m | 3.3 m | 5.79 m x 3.3 m |
| Second Level | Kitchen | 3.45 m | 2.95 m | 3.45 m x 2.95 m |
| Second Level | Eating Area | 2.74 m | 2.44 m | 2.74 m x 2.44 m |
| Third Level | Primary Bedroom | 4.17 m | 3.86 m | 4.17 m x 3.86 m |
| Third Level | Bedroom 2 | 3.78 m | 2.85 m | 3.78 m x 2.85 m |
| Third Level | Bedroom 3 | 3.3 m | 2.85 m | 3.3 m x 2.85 m |
| Main Level | Bedroom 4 | 3.51 m | 3.05 m | 3.51 m x 3.05 m |
https://www.realtor.ca/real-estate/26811804/1372-william-halton-pkwy-oakville-rural-oakville
RICHARD DU
Salesperson
(416) 490-0880
Salesperson
(416) 490-0880


