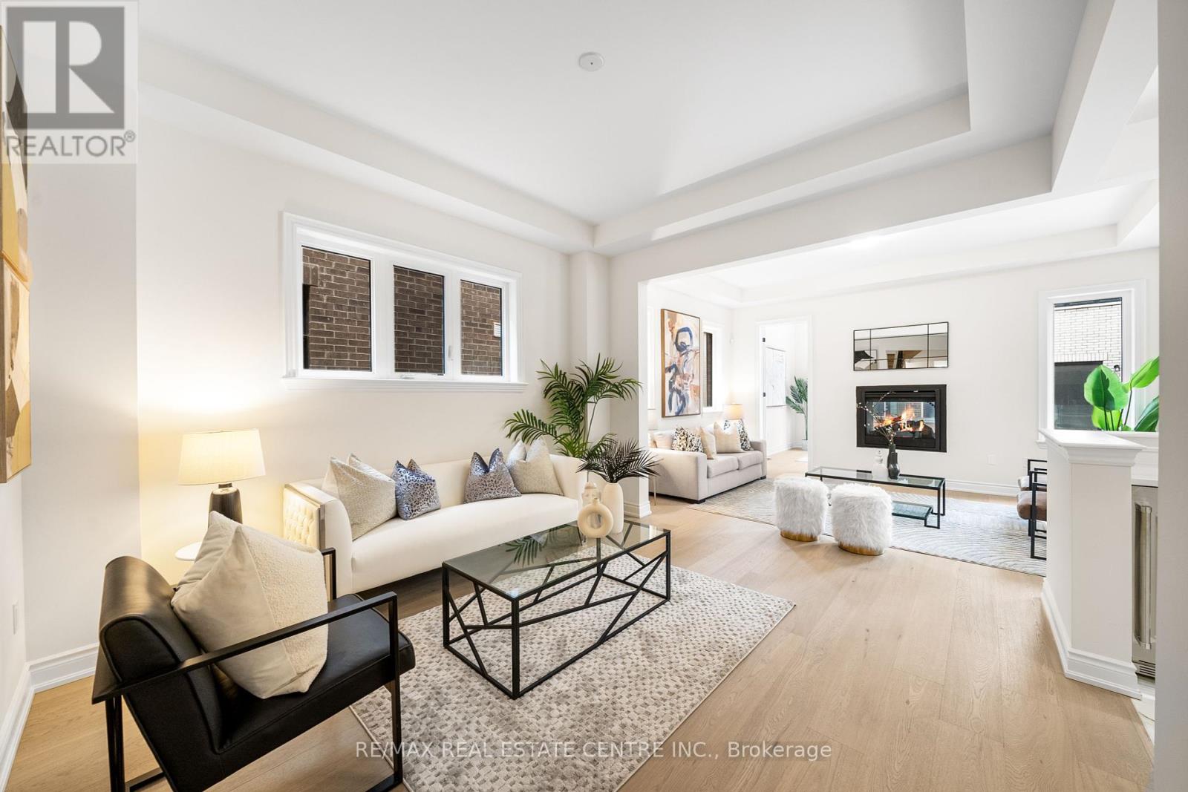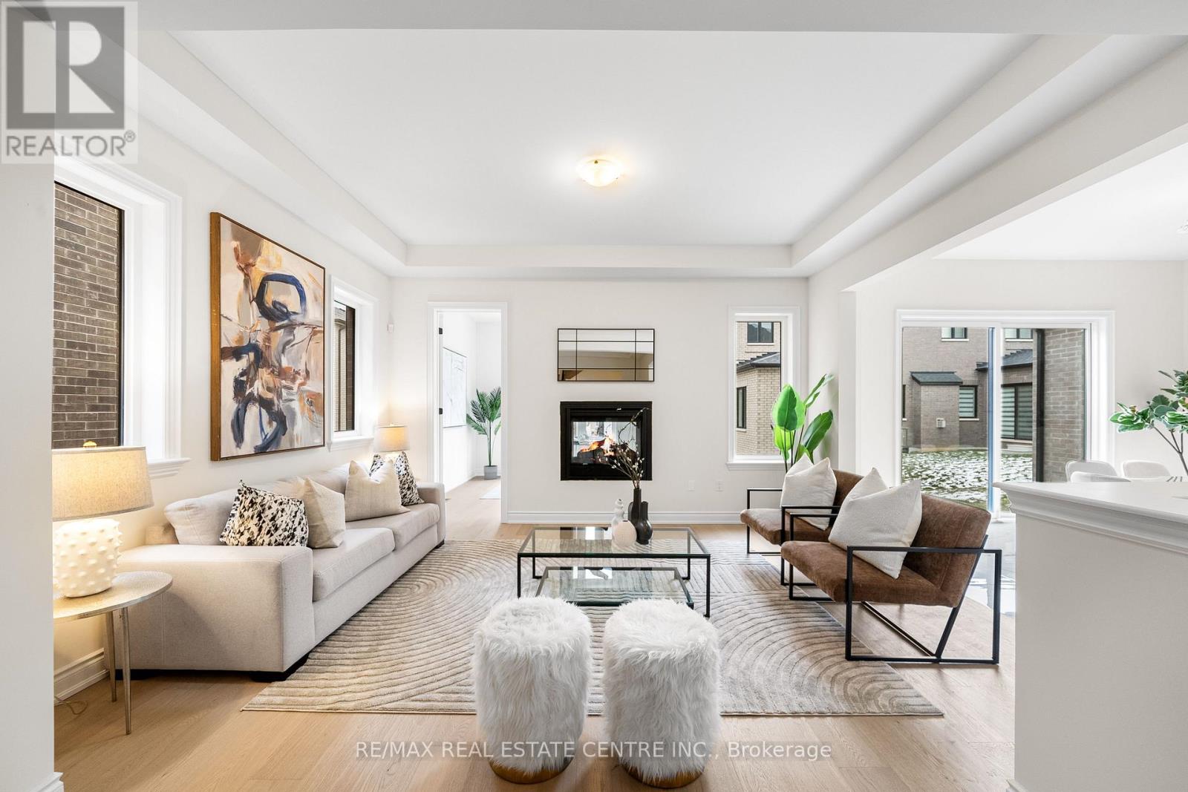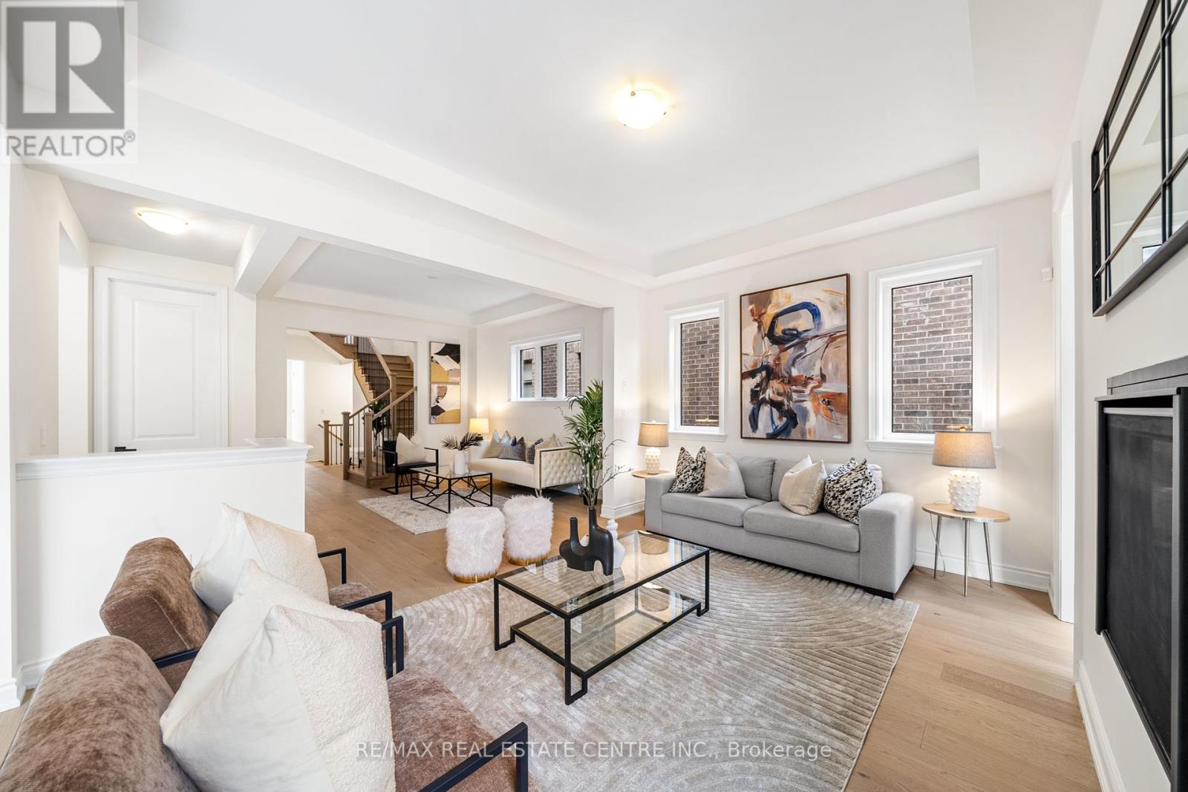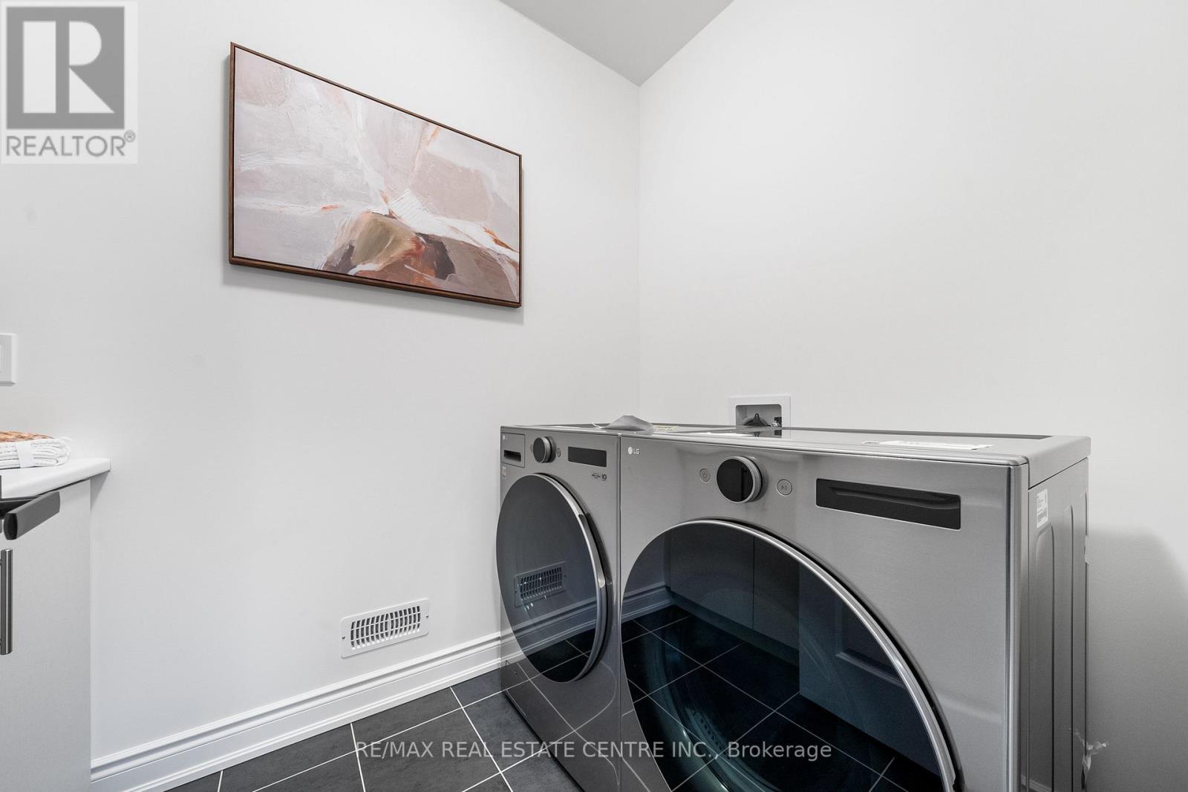1372 Hydrangea Gardens Oakville, Ontario L6H 7X2
$2,099,900
Discover Joshua Creek Montage, A Collection Of Luxury Homes Situated In Oakville's Most Desirable Ravine Community. This Brand New 4-Bedroom, 3.5-Bathroom Detached Home One Is Of The Largest Models In The Community Boasting 3206 Sq Ft. Thoughtfully Designed Functional Floorplan With Over $150,000 In Upgrades Including Oak Hardwood Staircases, Upgraded Trim And Doors, Soaring 10-Foot Ceilings On Main Level And 9-Foot On Upper Level, Smooth Finish Ceilings Throughout, Upgraded Wide Plank Oak Flooring And So Much More. See Attached Feature Sheet For A Full List Of Upgrades. Main Floor Features Welcoming Foyer With Walk-In Closet Leading To An Open-Concept Dining Room. Spacious Eat-In Kitchen Offers Premium Features Including Customized Upgraded Cabinetry, Walk-In Pantry, Quartz Counters, Upgraded Two-Tone Breakfast Island, Upgraded Built-In Appliances And Gas Range. Spacious Great Room With Double Sided Gas Fireplace And Walk-Out To Patio. A Private Home Office, Powder Room And Mud Room With Direct Access To Garage Complete The Main Floor. Upper Level Offers Spacious Laundry Room And 4 Generously Sized Bedrooms, Each With Its Own Ensuite/Semi Ensuite Bath. Primary Bedroom With Double Walk-In Closets And 5-Pc Ensuite Bath Features Upgraded Soaker Tub, Upgraded Gold Glass Shower Enclosure And Upgraded Floor, Wall And Shower Tile. Unfinished Basement With Soaring 9' Ceilings Awaits Your Personal Touches With 3 Piece Rough In Offering Endless Potential For In-Law Suite Or Bonus Rec Room . Experience Unparalleled Luxury And Convenience In This Exquisite Home, Your Search Ends Here! **** EXTRAS **** Located In Family Friendly Community Just Minutes To All Amenities, Restaurants, Shops, Parks, Schools And Tremendous Natural Surroundings. Endless Transit Options Available With Close Proximity To The QEW, 403 And Go Station. (id:50584)
Open House
This property has open houses!
1:00 pm
Ends at:3:00 pm
1:00 pm
Ends at:3:00 pm
Property Details
| MLS® Number | W11920271 |
| Property Type | Single Family |
| Community Name | Rural Oakville |
| AmenitiesNearBy | Park, Public Transit, Schools |
| CommunityFeatures | Community Centre |
| Features | Ravine |
| ParkingSpaceTotal | 4 |
Building
| BathroomTotal | 4 |
| BedroomsAboveGround | 4 |
| BedroomsTotal | 4 |
| Amenities | Fireplace(s) |
| Appliances | Dryer, Range, Refrigerator, Washer |
| BasementDevelopment | Unfinished |
| BasementType | Full (unfinished) |
| ConstructionStyleAttachment | Detached |
| ExteriorFinish | Brick, Stone |
| FireplacePresent | Yes |
| FireplaceTotal | 1 |
| FlooringType | Tile, Hardwood, Carpeted |
| FoundationType | Stone |
| HalfBathTotal | 1 |
| HeatingFuel | Natural Gas |
| HeatingType | Forced Air |
| StoriesTotal | 2 |
| SizeInterior | 2999.975 - 3499.9705 Sqft |
| Type | House |
| UtilityWater | Municipal Water |
Parking
| Garage |
Land
| Acreage | No |
| LandAmenities | Park, Public Transit, Schools |
| Sewer | Sanitary Sewer |
| SizeDepth | 90 Ft |
| SizeFrontage | 38 Ft |
| SizeIrregular | 38 X 90 Ft |
| SizeTotalText | 38 X 90 Ft|under 1/2 Acre |
Rooms
| Level | Type | Length | Width | Dimensions |
|---|---|---|---|---|
| Second Level | Primary Bedroom | 5.69 m | 4.88 m | 5.69 m x 4.88 m |
| Second Level | Bedroom 2 | 3.96 m | 3.05 m | 3.96 m x 3.05 m |
| Main Level | Foyer | Measurements not available | ||
| Main Level | Dining Room | 3.96 m | 3.66 m | 3.96 m x 3.66 m |
| Main Level | Kitchen | 4.21 m | 3.05 m | 4.21 m x 3.05 m |
| Main Level | Eating Area | 4.21 m | 3.38 m | 4.21 m x 3.38 m |
| Main Level | Great Room | 4.78 m | 3.53 m | 4.78 m x 3.53 m |
| Main Level | Study | 3.51 m | 3.35 m | 3.51 m x 3.35 m |
| Main Level | Bedroom 3 | 3.96 m | 3.4 m | 3.96 m x 3.4 m |
| Main Level | Bedroom 4 | 3.51 m | 3.4 m | 3.51 m x 3.4 m |
https://www.realtor.ca/real-estate/27794768/1372-hydrangea-gardens-oakville-rural-oakville











































